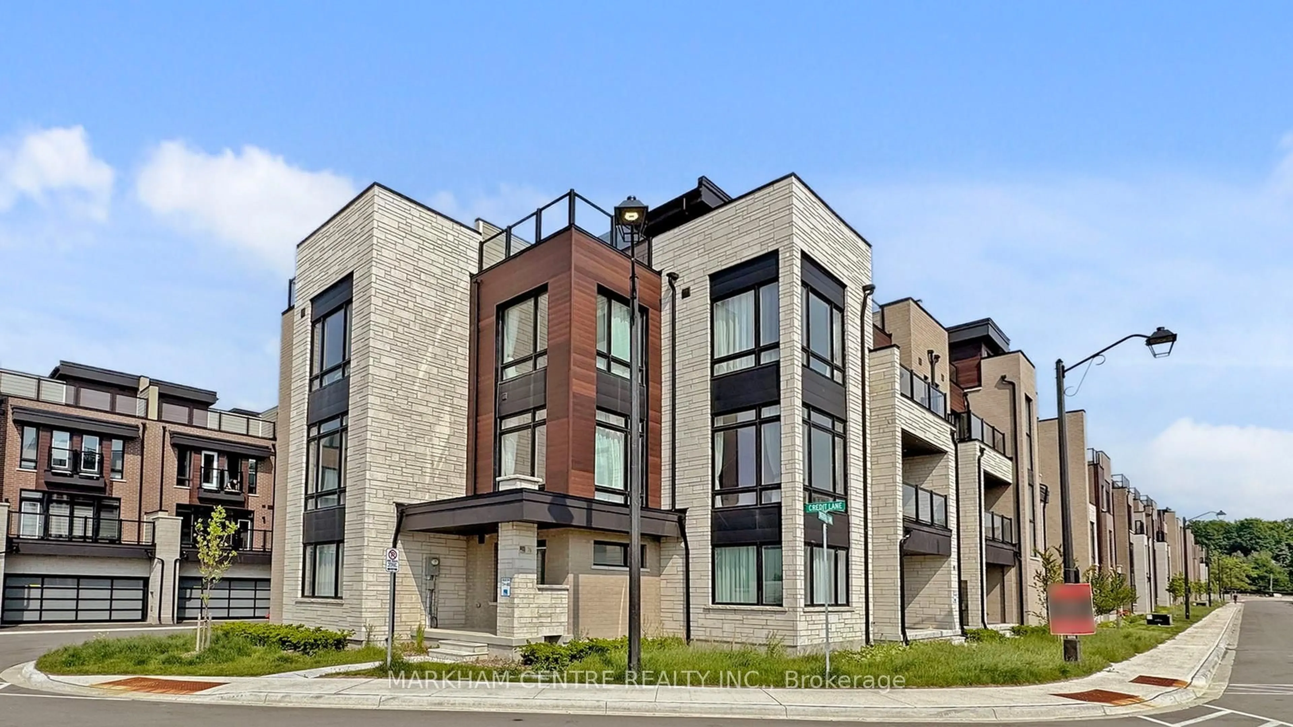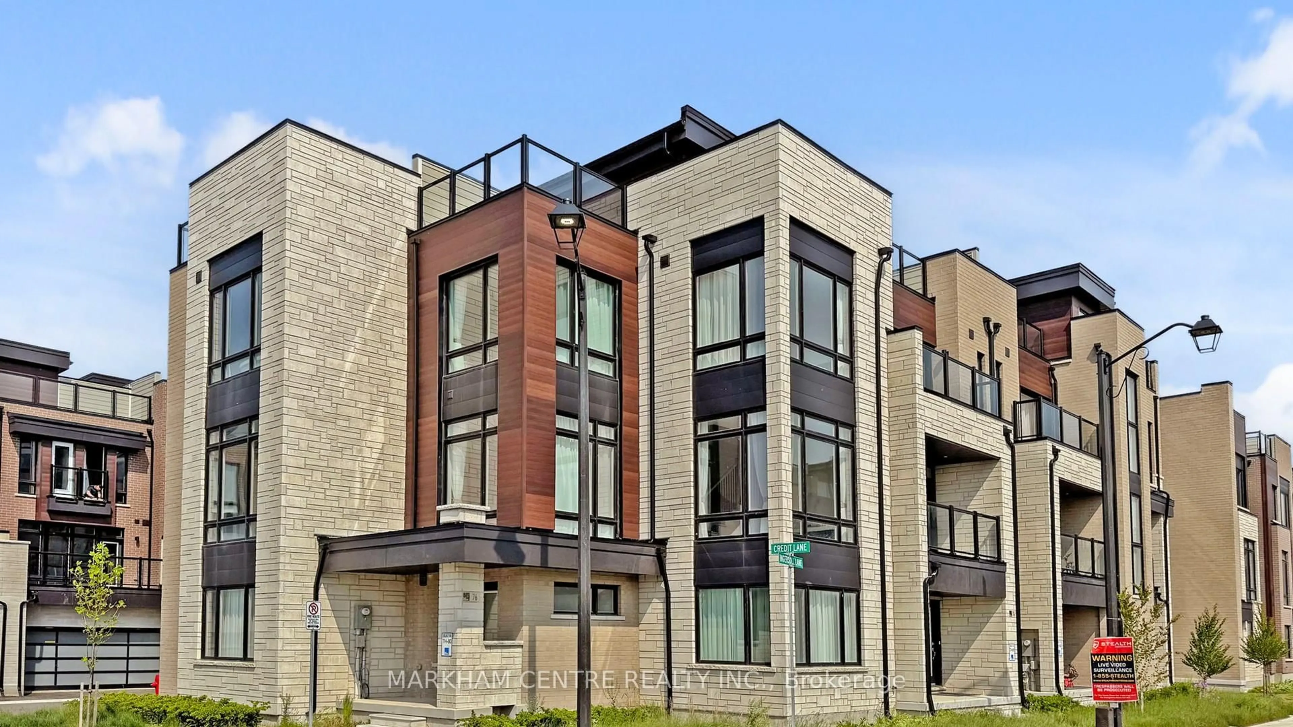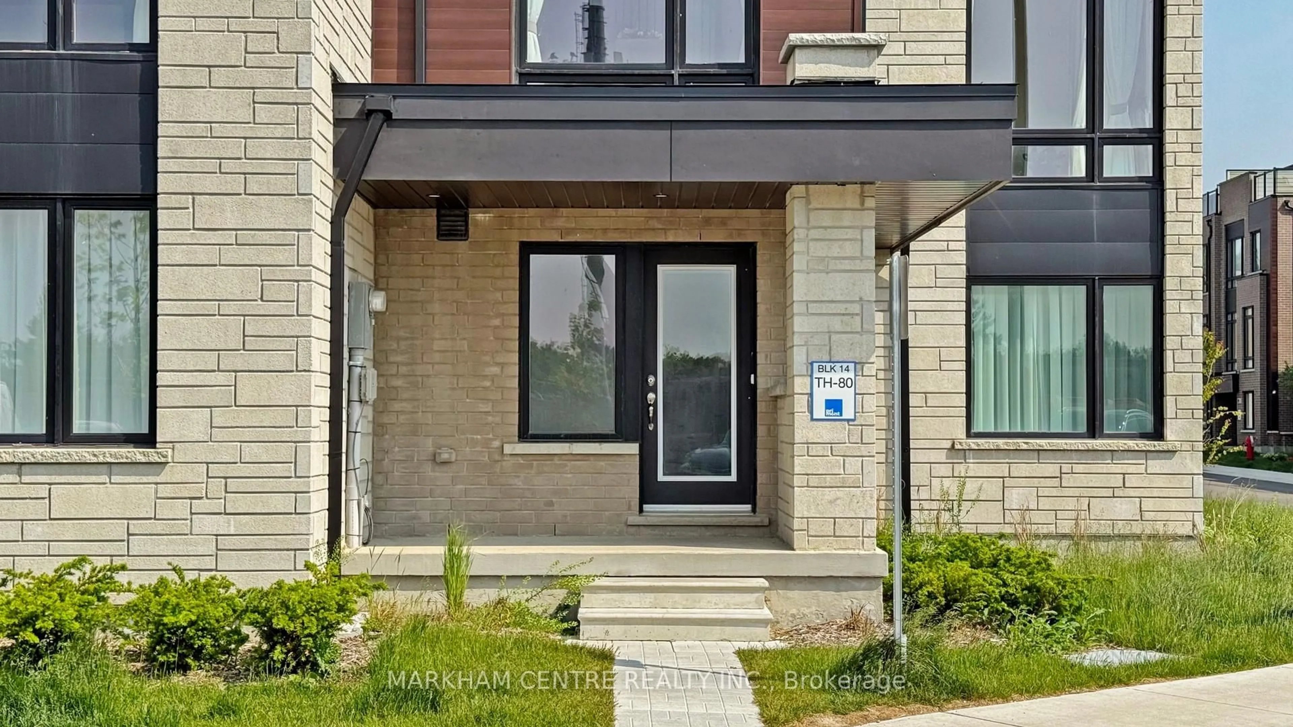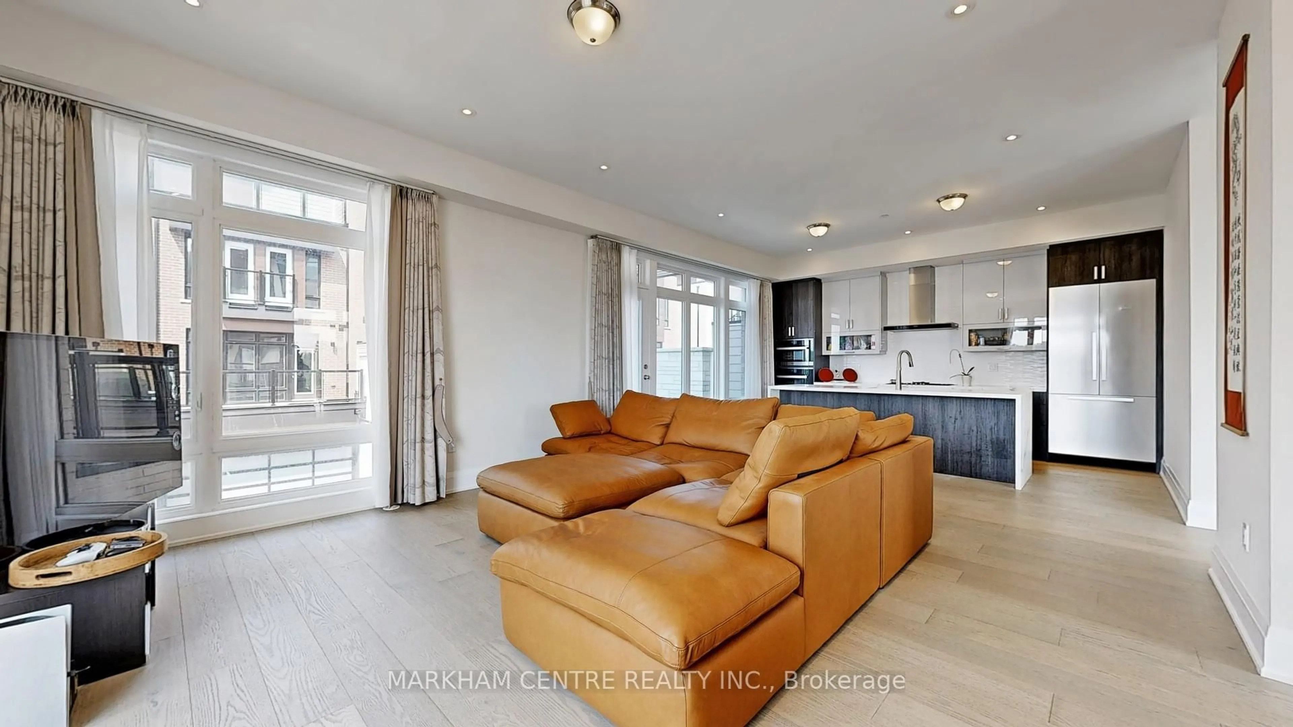76 Ingersoll Lane, Richmond Hill, Ontario L4E 1G9
Contact us about this property
Highlights
Estimated valueThis is the price Wahi expects this property to sell for.
The calculation is powered by our Instant Home Value Estimate, which uses current market and property price trends to estimate your home’s value with a 90% accuracy rate.Not available
Price/Sqft$541/sqft
Monthly cost
Open Calculator

Curious about what homes are selling for in this area?
Get a report on comparable homes with helpful insights and trends.
+2
Properties sold*
$1.3M
Median sold price*
*Based on last 30 days
Description
Feng Shui certified by Master Paul Ng *Home on high life cycle with 4 wealth centres, good energy for health and student achievement *2-year new freehold urban townhome w/contemporary architectural design, modern stone facade in lush natural surroundings *Exclusive high-end TH enclave *Inspired by Famous interior designer Jane Lockhart *Custom Upgrades galore ! *~$200,000 custom builder upgrades *~60 upgrade items *3,000+sf living space , enjoy as detached but at TH price *4BR, 4 WR *Only 2 of this model (RLT-07 Corner) and the largest in the whole complex *Sun-filled Corner unit with south exposure & floor-ceiling wdw on 3 sides on 3 levels *Custom Paris Kit w/15 upgd items + Miele upgd S/S appl (~$100K), just the dbl dr fridge/freezer 36" French Door is $18K, gas cooktop, B/I microwave/speed oven, 36" wall hood, stone countertop, upgd waterfall legs on island, under cabinet valance lighting, undermount sink, upgd B/S & more *Absolutely Chef-grade professional kit *MBR 5pc ens w/~10 upgd items (~$20K): frameless glass shower, stone c-top, double sink vanity, 3rd upgd floor tile, 4th upgd wall tile, even toilet is custom, free standing bath tub *Upgd 7 3/4" wide engineered hrwd fl on 3 levels, no carpet (~$30K)*Abundance of natural light from large floor-to-ceiling windows on S, E & W sides *M/F open concept LR/DR/Kit/FAM w/walk-out to large terrace w/rough-in gas line for BBQ *Rec on G/F can be in-law suite (adjacent to 4pc) or home office w/CAT6 rough-in & TV cable *Gym/den/studio on G/F * 10' ceiling (2/F), 9' ceiling (3/F) *Smooth ceiling *20 pot lights (~$4K) *Stained oak staircase w/wrought iron pickets (~$8K) *Double car garage access from mud/laundry rm *Roof top terrace w/rough-in gas for future BBQ great for entertaining *POTL fee $248.32/mo *Close proximity to parks, schools, Holy Trinity School, Tim Horton, Sobey, Mackenzie Rich Hill hospital, fire station, police station, 1 min to Bayview/19th GO *Overlooks beautiful unobstructed tree view *Must see!
Property Details
Interior
Features
Main Floor
Living
3.84 x 2.77hardwood floor / Window Flr to Ceil / O/Looks Ravine
Dining
3.84 x 3.96hardwood floor / Window Flr to Ceil / Se View
Kitchen
2.32 x 4.88hardwood floor / Custom Counter / B/I Appliances
Breakfast
3.35 x 4.48hardwood floor / Open Concept / Window Flr to Ceil
Exterior
Features
Parking
Garage spaces 2
Garage type Attached
Other parking spaces 0
Total parking spaces 2
Property History
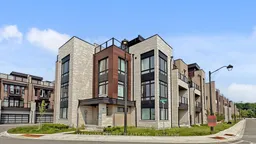 49
49