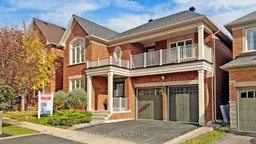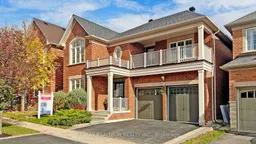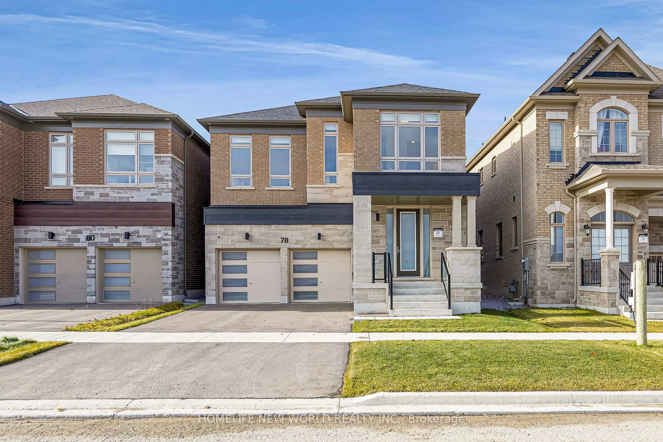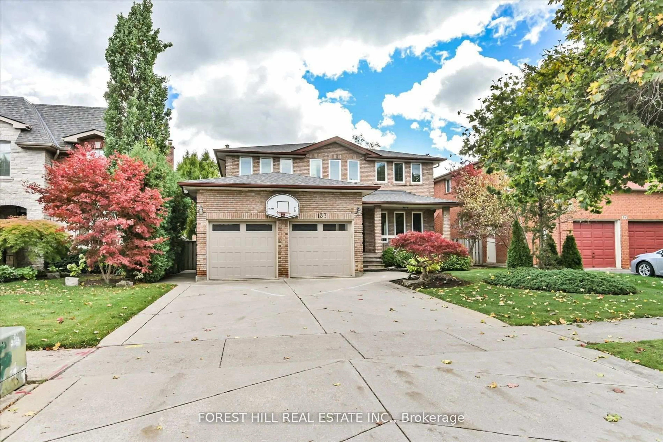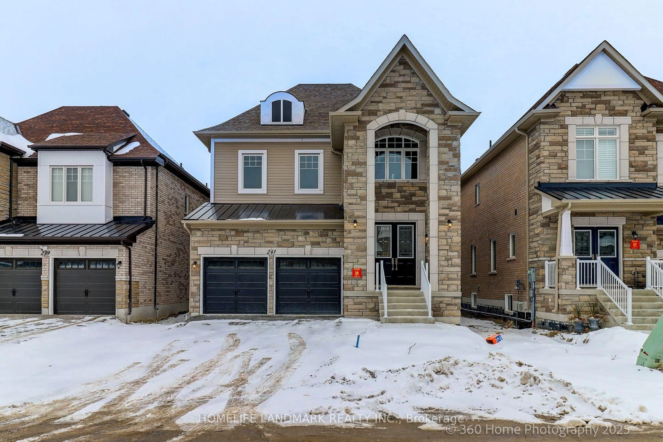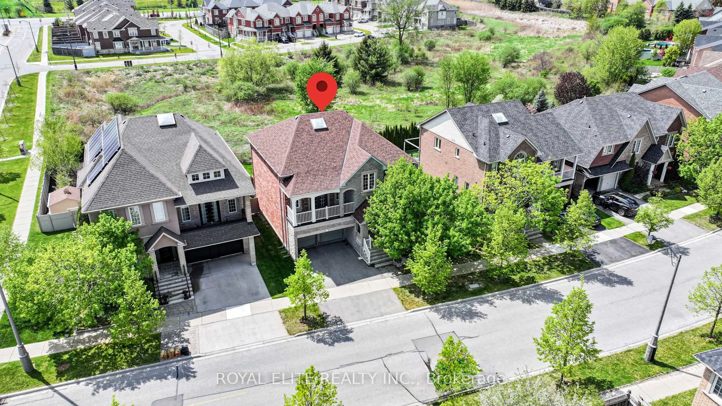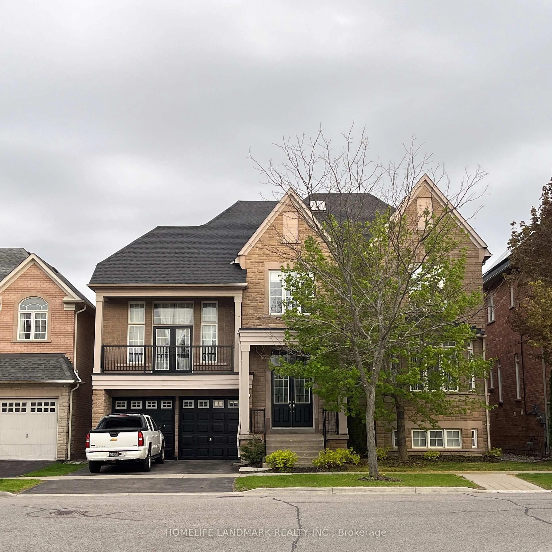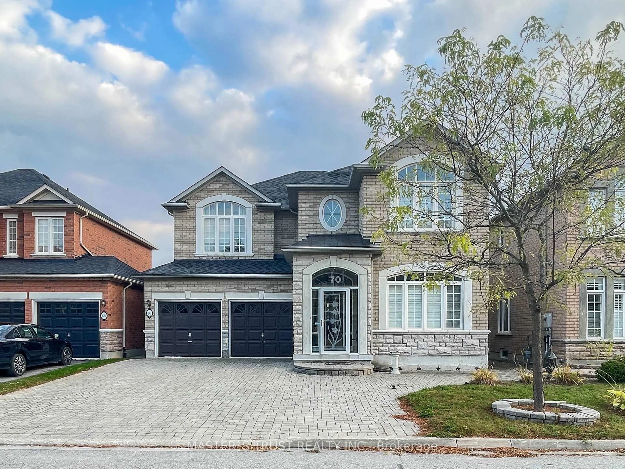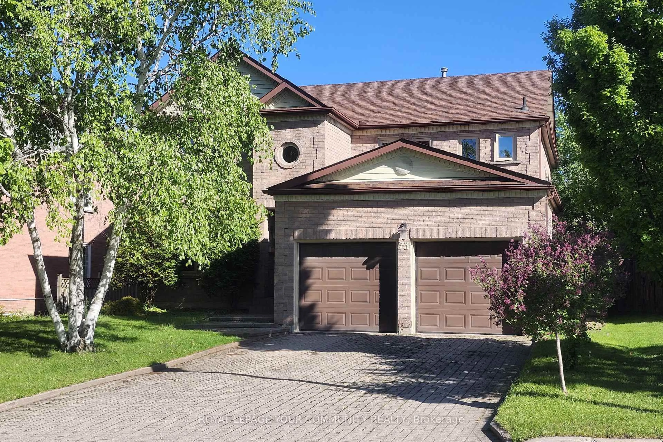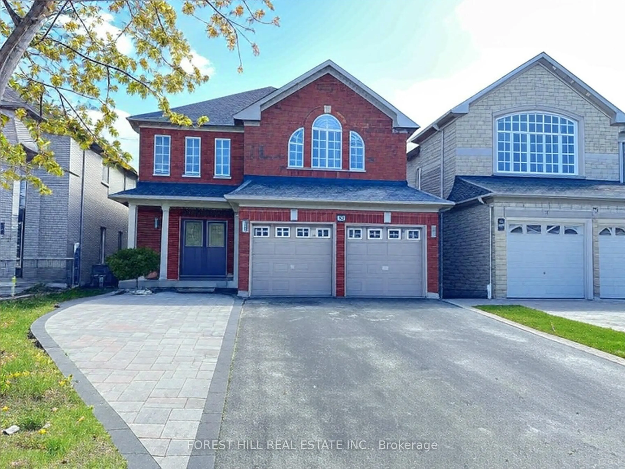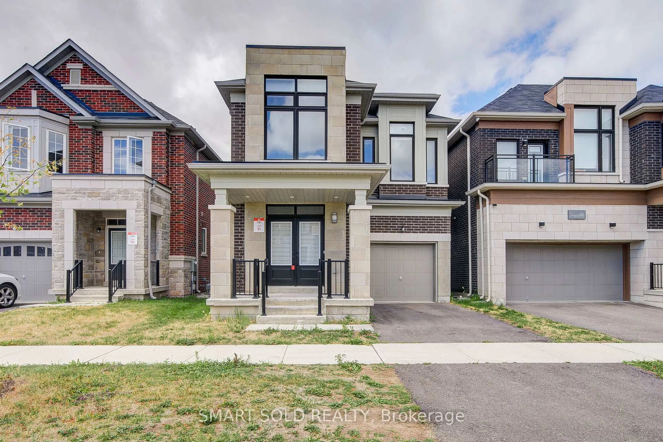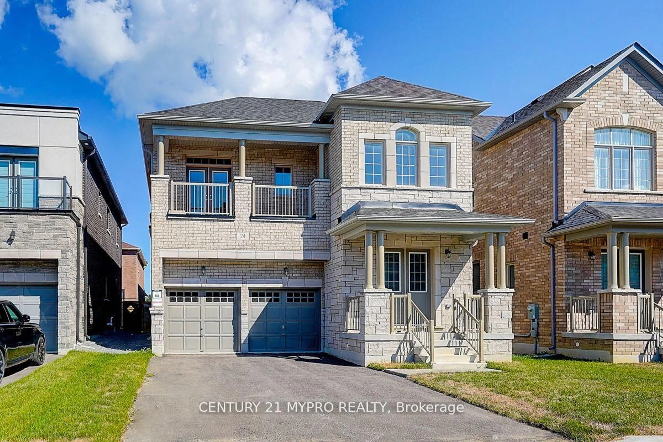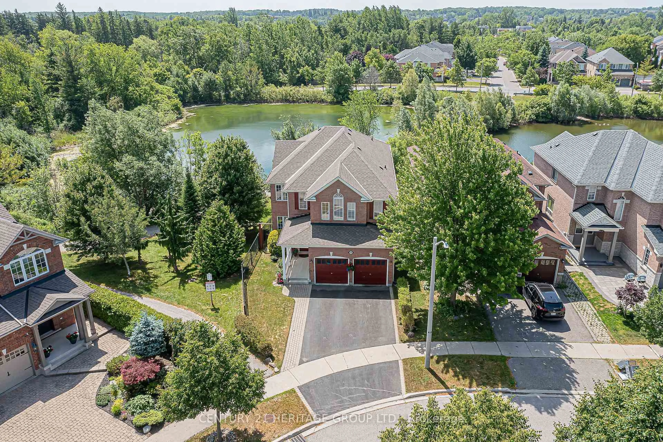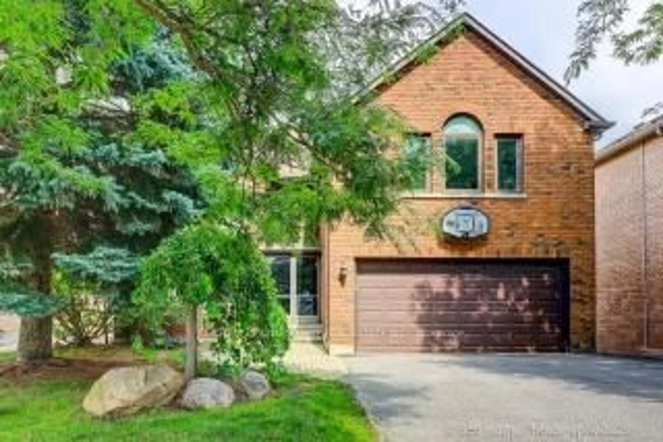Welcome to this meticulously maintained and beautifully upgraded residence, offering an impressive 4,582 sq. ft. of total living space. Nestled in One of Richmond Hills Most Prestigious Neighborhoods, this home is the perfect blend of elegance, modern convenience, and thoughtful design.Key Features:Bright & Spacious Interior: Main Floor Office, expansive windows, an oversized skylight, and rich hardwood flooring bathe the home in natural light and warmth.Chefs Dream Kitchen: The heart of the home features an oversized center island, sleek quartz countertops, and a stylish backsplash perfect for hosting or family meals.Private Bedroom Retreats: Each of the four generously sized bedrooms offers ensuite or semi-ensuite access. The luxurious master suite boasts his-and-her walk-in closets and a spa-like ensuite with a seamless glass rain shower, freestanding tub, custom vanity, and SMART toilet.Entertainment-Ready Basement: Newly finished and designed for enjoyment, the lower level includes a home theater, designer wine fridge, second kitchen, 3-piece bath, and an additional laundry room perfect for in-law or multi-generational living.Outdoor Elegance: The fully fenced, beautifully landscaped backyard features an interlocked patio, ideal for gatherings, and a garden shed for added storage.Modern Upgrades & Amenities:ESA-certified EV outlet(2021) and a freshly stained garage floor, perfect for vehicle enthusiasts.Central VAC, HRV system, water softener, and water purification system.Recently updated roof (2022) for added peace of mind. With prime location, this home offers unparalleled convenience with proximity to top-rated schools, parks, shopping, and major highways.This extraordinary property is a rare opportunity to own a home that radiates luxury, style, and functionality. Schedule your private tour today, don't let this gem slip away!
Inclusions: Main Kitchen(S/S Fridge /Dishwasher/Gas Range/range hood); Basement Kitchen(Dishwasher/cooktop/Wine Fridge/microwave over cooktop); Electrical Fireplace; Gas Fireplace; CVAC; CAC; Furnace/Humidifier; HRV; Water Softener; GDOs,EV charging outlet.
