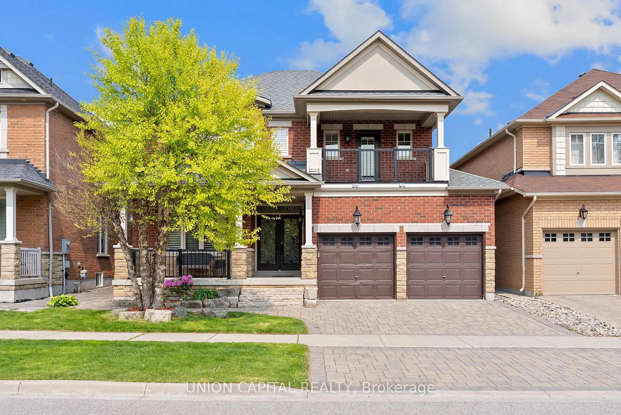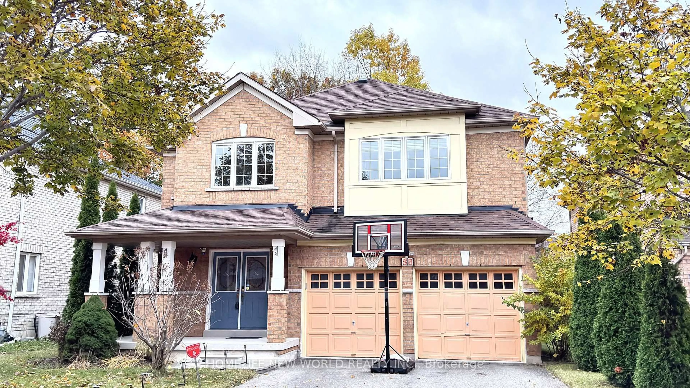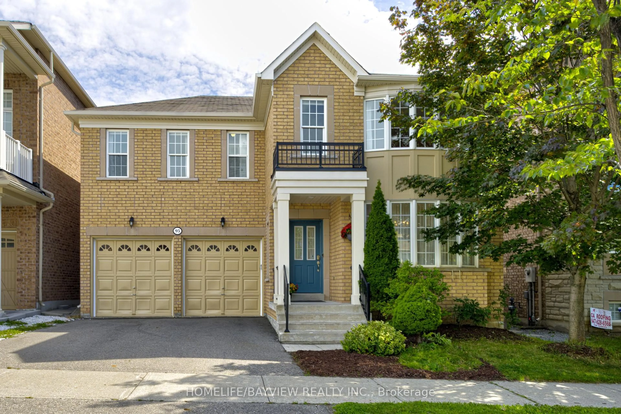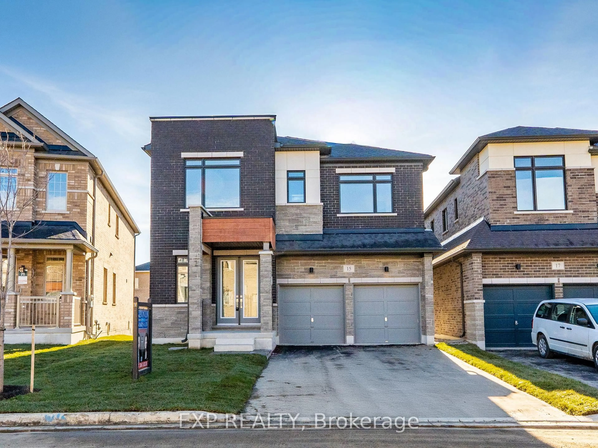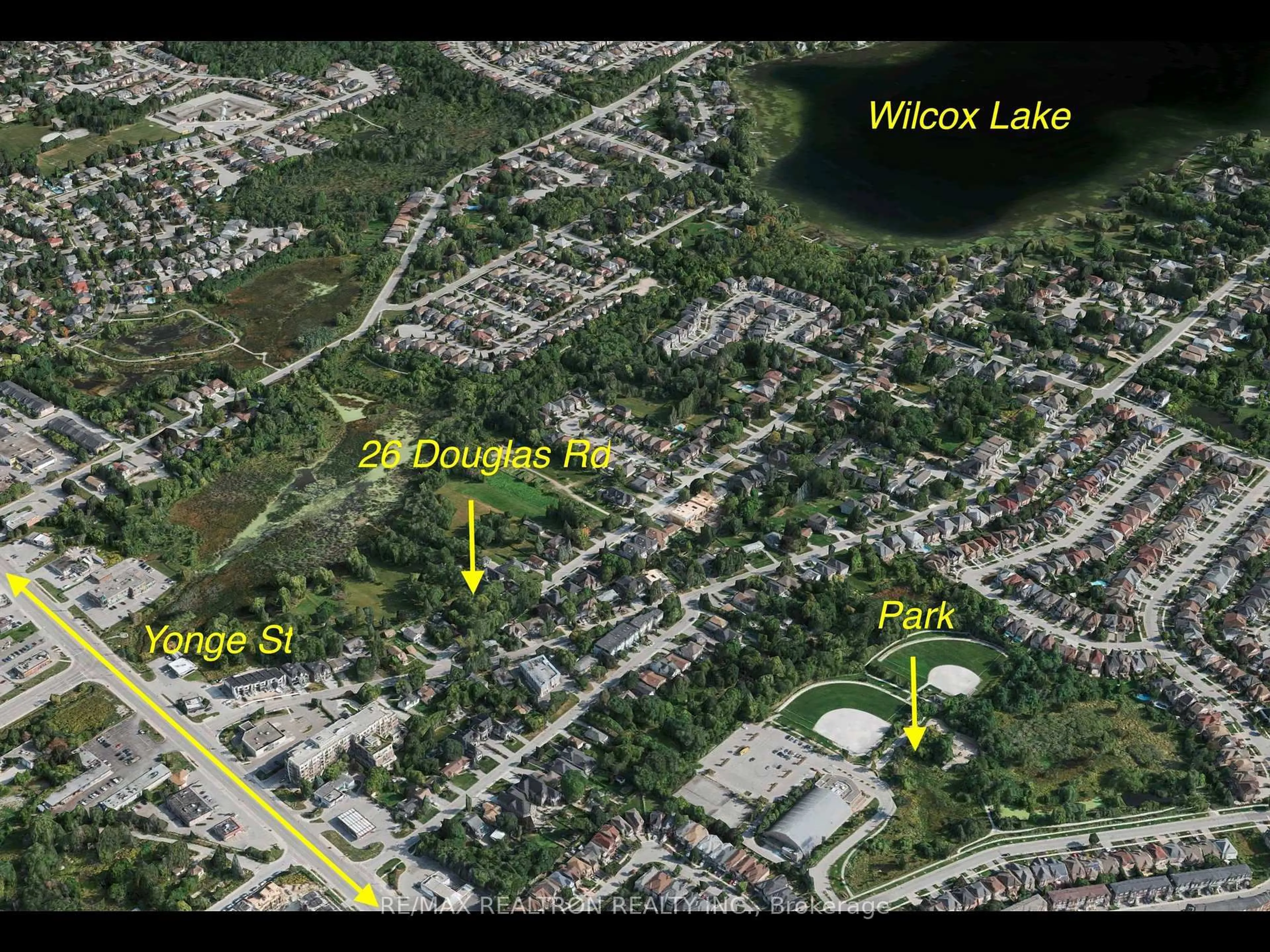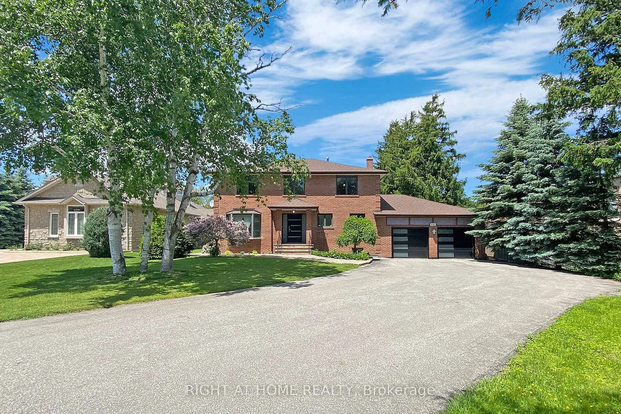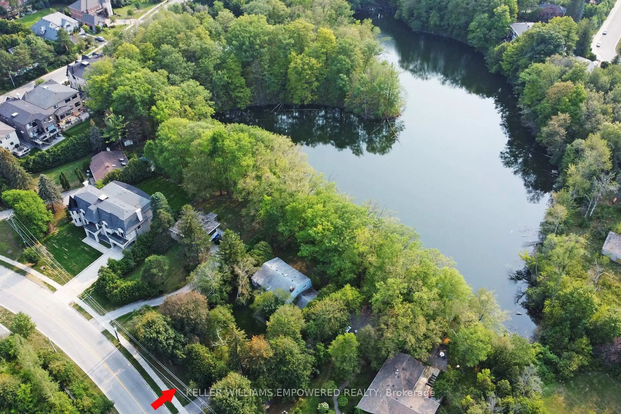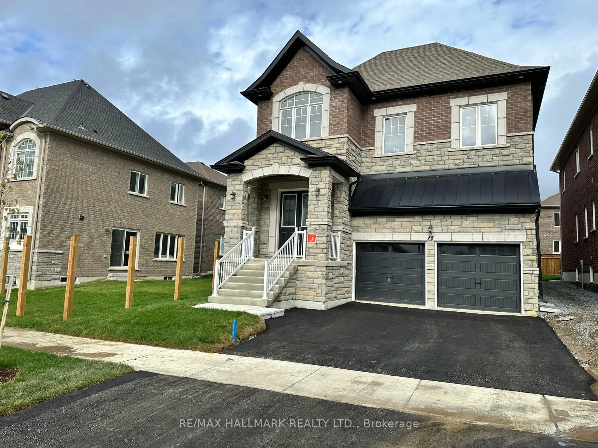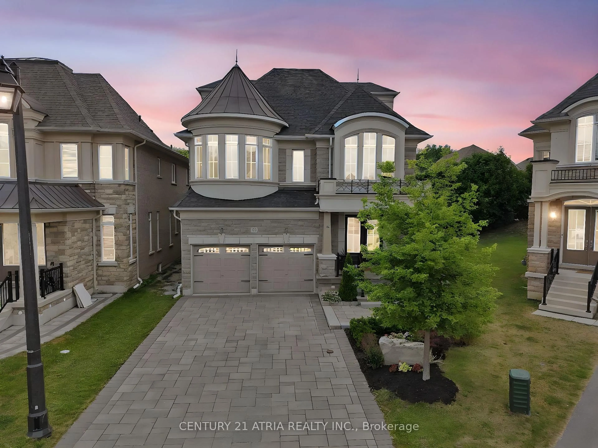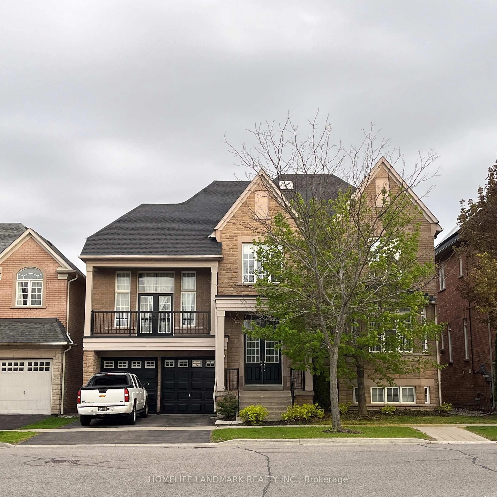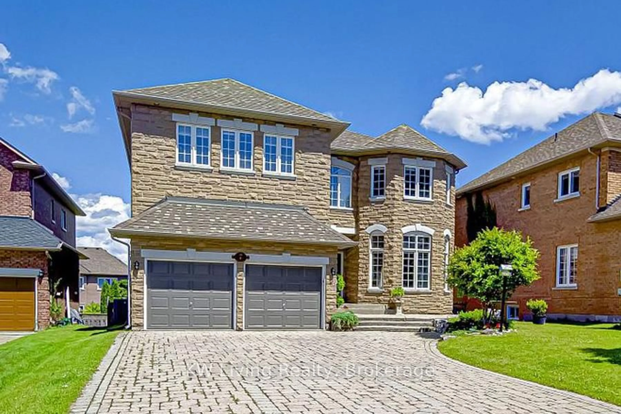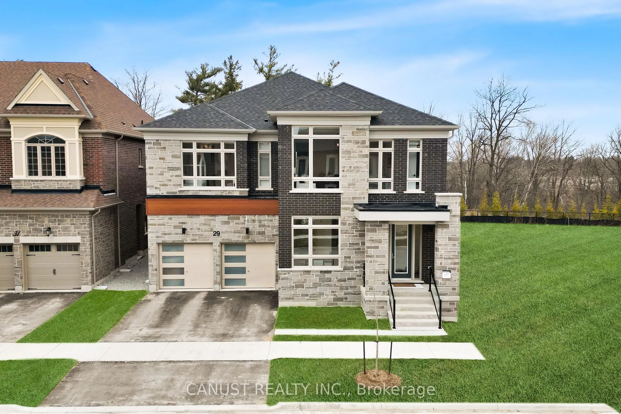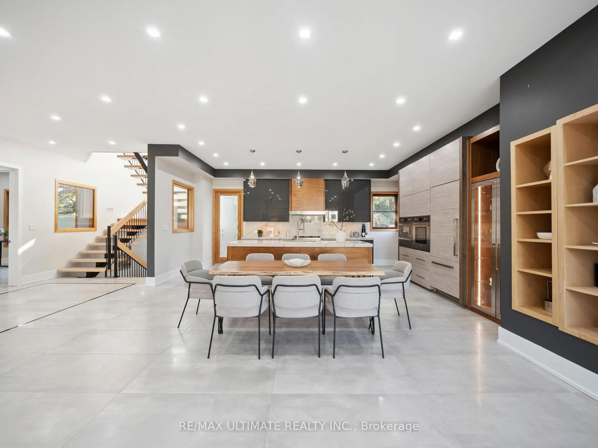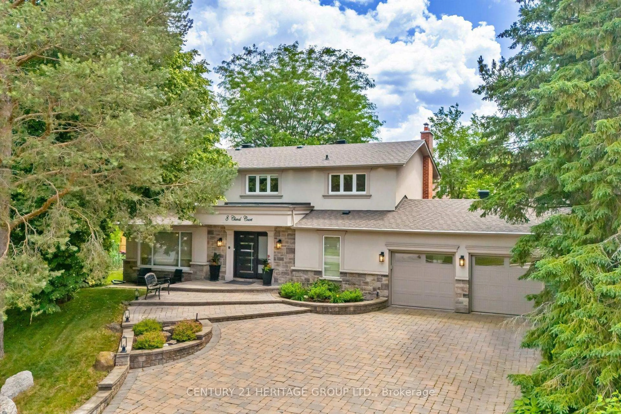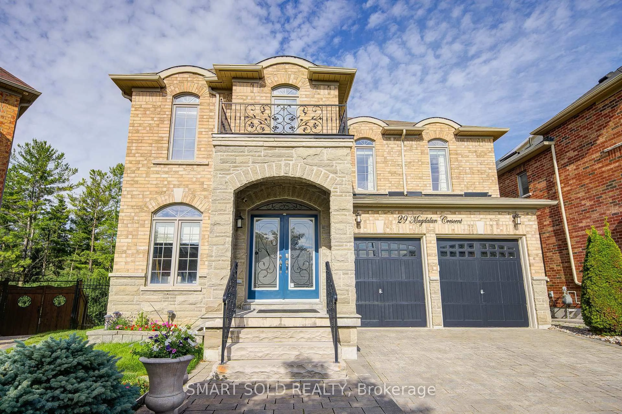Welcome to 12 Kimberly Court, an exceptional property featuring a massive 19,560 sq ft lot, nearly half an acre, providing unparalleled space and privacy. Backing onto a tranquil ravine and situated on a quiet cul-de-sac, it offers both seclusion and convenience. The stunning two-story home, built from brick and stone, showcases meticulous upkeep by its original owners. It boasts a double garage with extra parking (benefiting from no sidewalk), a builder 90 SQ FT side-upgrade with 5 added windows and additional stonework. The functional layout is bright and spacious and features large principal rooms, hardwood floors, 9-foot smooth ceilings (main floor), and crown moulding (main and 2nd floor). Wool broadloom in 3 bedrooms with Natural Rubber Underpad. The upgraded kitchen, with stainless steel appliances, granite countertops, and a large island with storage on both sides, opens to a spacious eat-in area with backyard views. Step out onto the west-facing deck with a 12-foot awning and direct BBQ hookup, overlooking a vast, 200-foot fully fenced backyard perfect for any outdoor activities. The backyard also features an over $150,000 investment in fencing, mature trees, and perennial gardens. Landscaping is completely organic with no use of fertilizer or pesticides. Inside, enjoy a large family room with a gas fireplace, a functional mudroom, and a primary bedroom with a stunning ravine view and luxurious ensuite. The upper floor includes generously sized bedrooms and well-appointed bathrooms. The bright, above-ground basement offers future potential, an upgraded washer & dryer (2021) and all owned equipment including a Lennox Furnace and A/C, central vacuum and Hot water tank. Located in a top-rated school zone (St. Theresa Catholic HS (9.9/10), Richmond Hill HS (9.6/10), Moraine Hills PS (8.5/10), and close to parks, trails, and everyday conveniences, this property is truly a rare find.
Inclusions: 200 AMP Electrical Service. Lennox Furnace & Central A/C. Hot Water Tank (owned - 2016). Central Vacuum with accessories. 5 Zone sprinkler system. Wool runner on stairs. All windows and rear sliding door were upgraded in 2024.
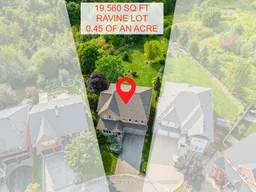 40
40

