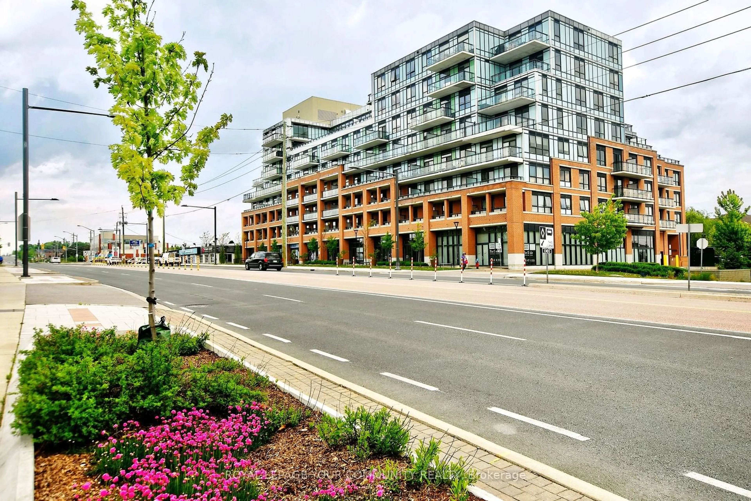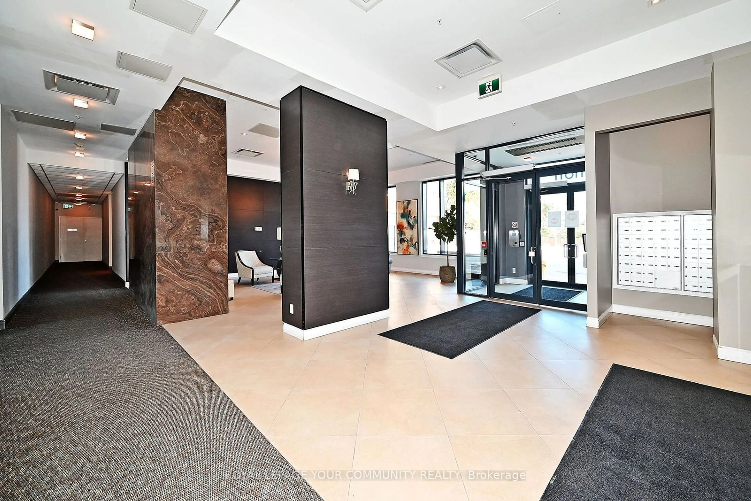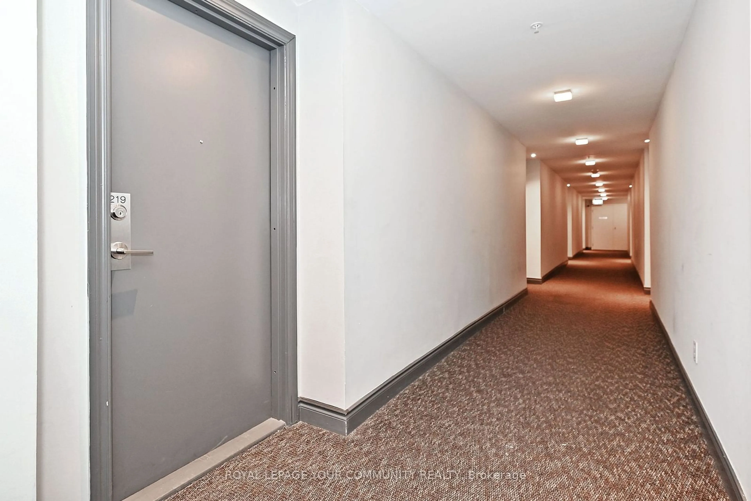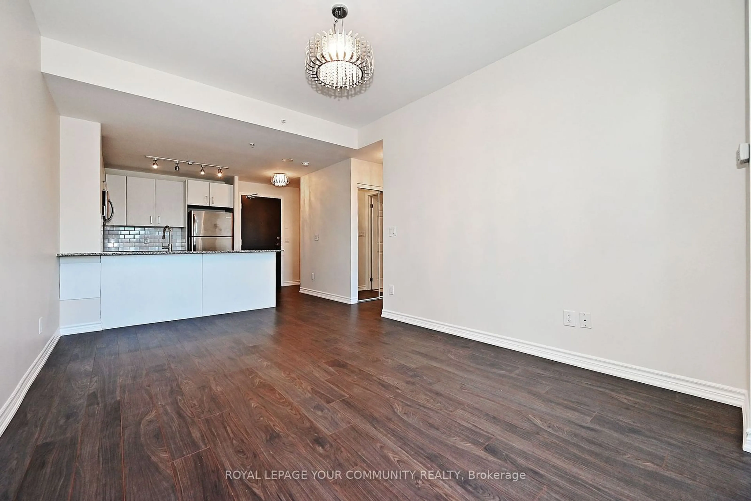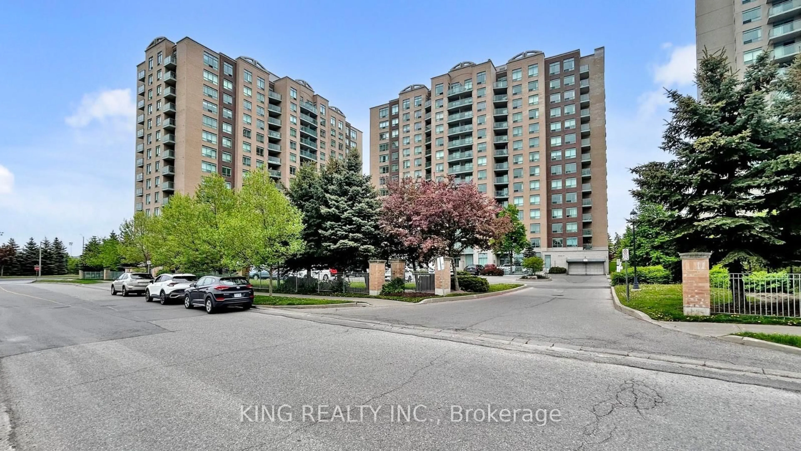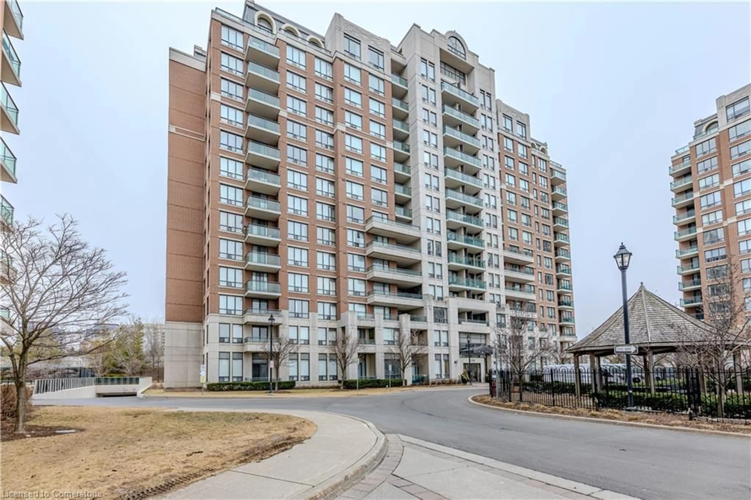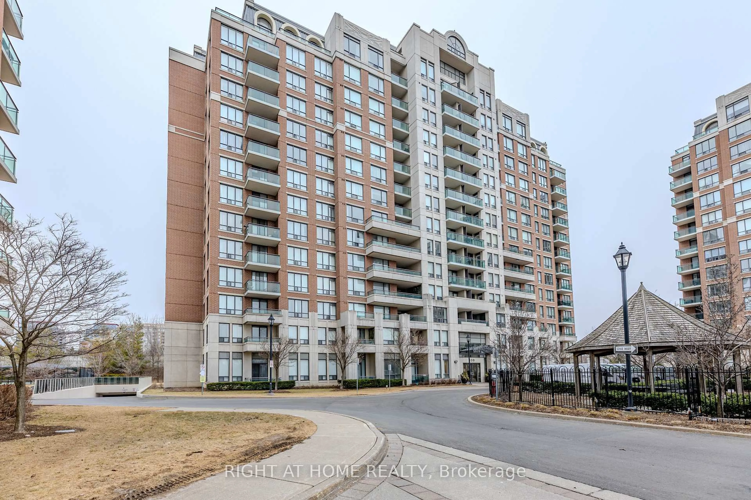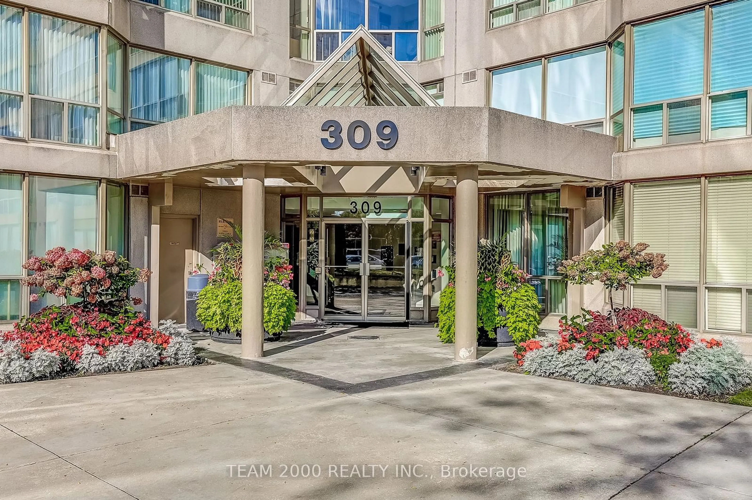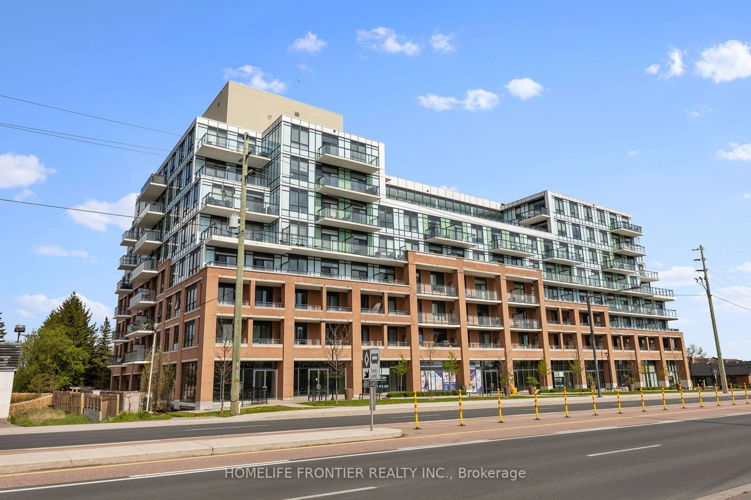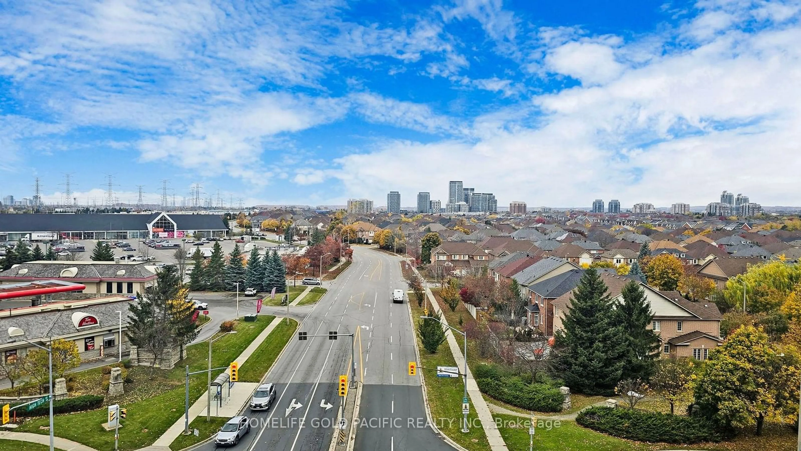11611 Yonge St #219, Richmond Hill, Ontario L4E 1G2
Contact us about this property
Highlights
Estimated ValueThis is the price Wahi expects this property to sell for.
The calculation is powered by our Instant Home Value Estimate, which uses current market and property price trends to estimate your home’s value with a 90% accuracy rate.Not available
Price/Sqft$989/sqft
Est. Mortgage$2,315/mo
Maintenance fees$629/mo
Tax Amount (2024)$2,339/yr
Days On Market75 days
Description
Boutique 8- Storey Building. This Stylish Condo In The Heart Of North Richmond Hill Ideal For First-Time Buyers, Whether a Young Couple, Professionals Or Investors. This Suite Offers a Modern, Open-Concept Layout With 9Ft. Ceilings, LargeWindows Allowing Natural Sunlight To Flow Through, Spacious Bedroom and Versatile Den Features Wall-To-Wall Cabinetry and Can Be Used As a Home Office, Guest Room Or Additional Living/Entertaining Space. The Open-Concept Kitchen, Living and Dining Area Is Great To Entertain While Seamlessly Connecting To The Balcony Offering a Cozy Outdoor Space. Show With Confidence! In Addition To Owned Locker, Suite Comes With A Bonus Storage Room Space With Electrical Outlet and Light, Approximately 5' x 10', Located Behind Parking Spot
Property Details
Interior
Features
Flat Floor
Living
5.18 x 3.2Laminate / Combined W/Dining / W/O To Balcony
Dining
5.18 x 3.2Laminate / Combined W/Living / Open Concept
Den
2.36 x 1.52Laminate / W/W Closet / Separate Rm
Primary
3.73 x 3.0Laminate / Double Closet / Large Window
Exterior
Features
Parking
Garage spaces 1
Garage type Underground
Other parking spaces 0
Total parking spaces 1
Condo Details
Amenities
Gym, Party/Meeting Room, Concierge, Visitor Parking
Inclusions
Property History
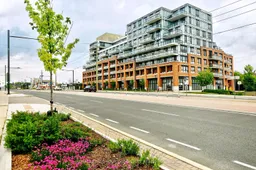 35
35Get up to 1% cashback when you buy your dream home with Wahi Cashback

A new way to buy a home that puts cash back in your pocket.
- Our in-house Realtors do more deals and bring that negotiating power into your corner
- We leverage technology to get you more insights, move faster and simplify the process
- Our digital business model means we pass the savings onto you, with up to 1% cashback on the purchase of your home
