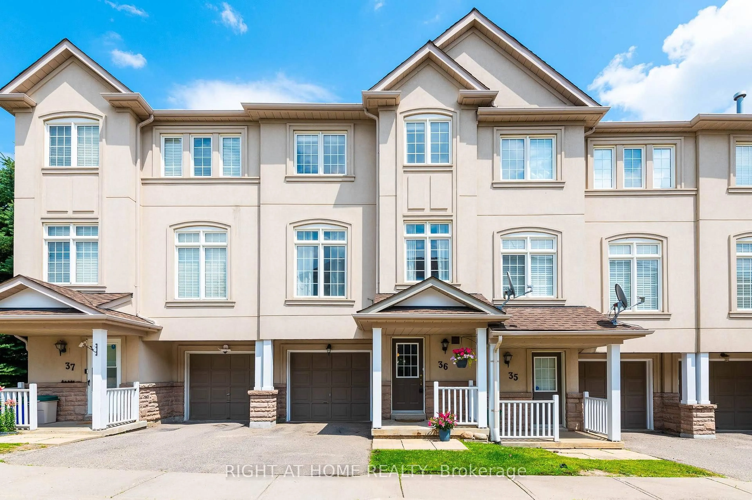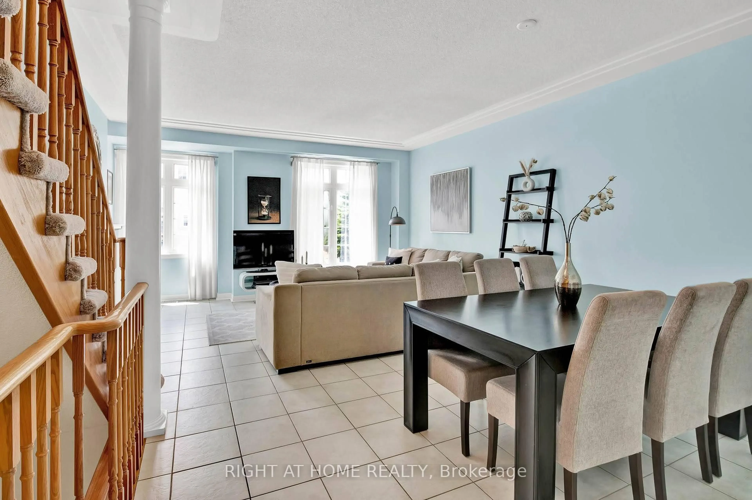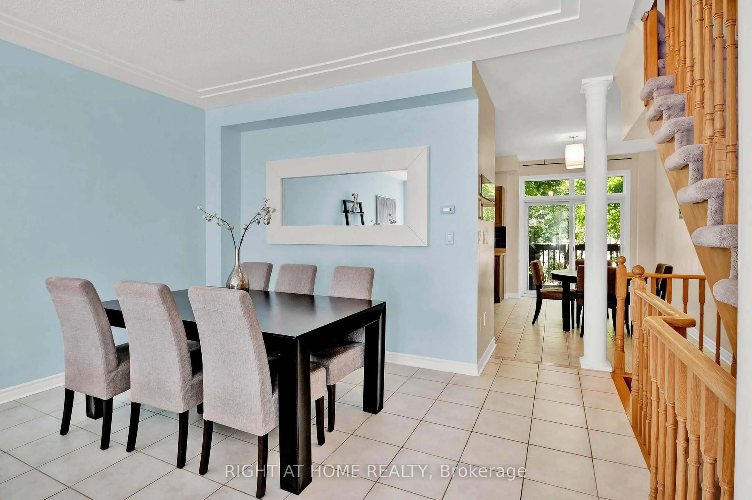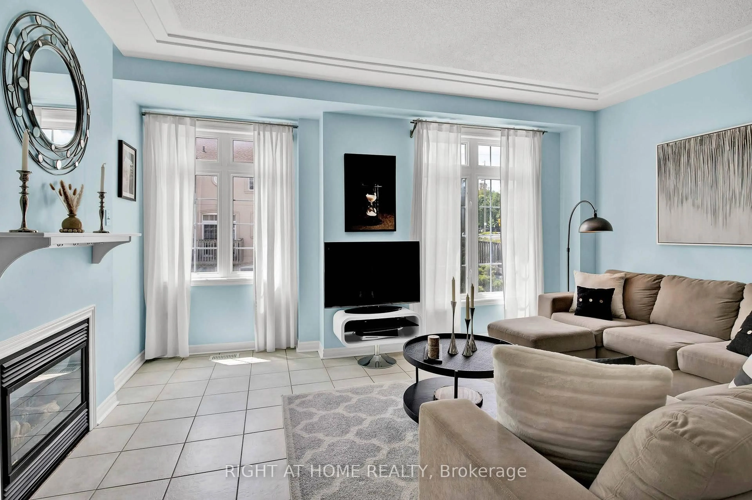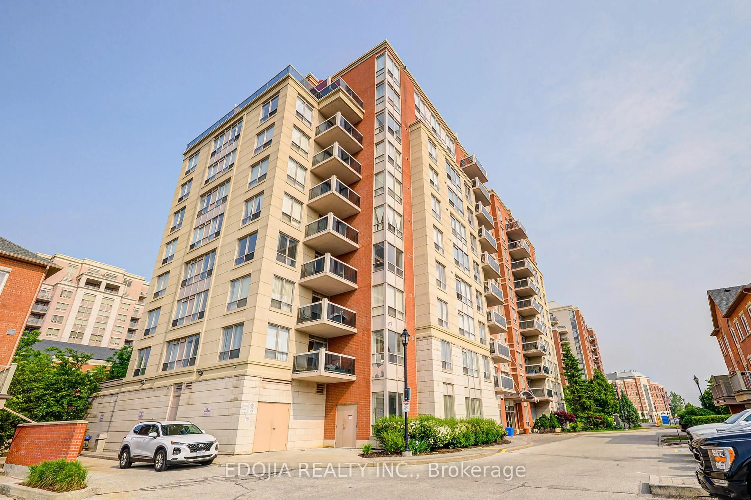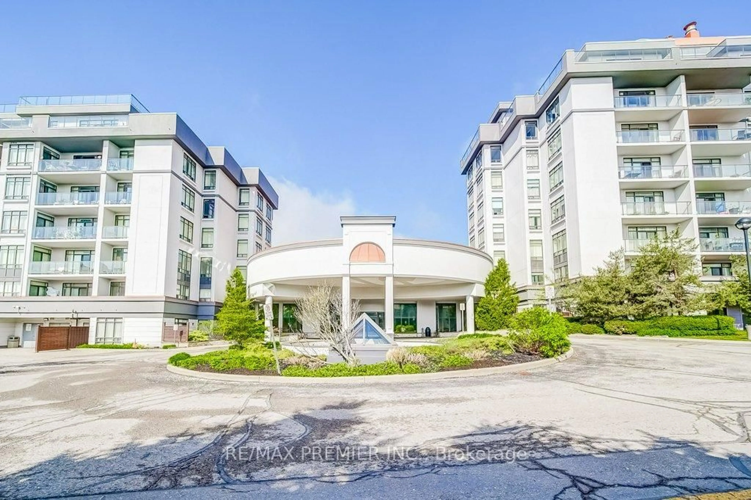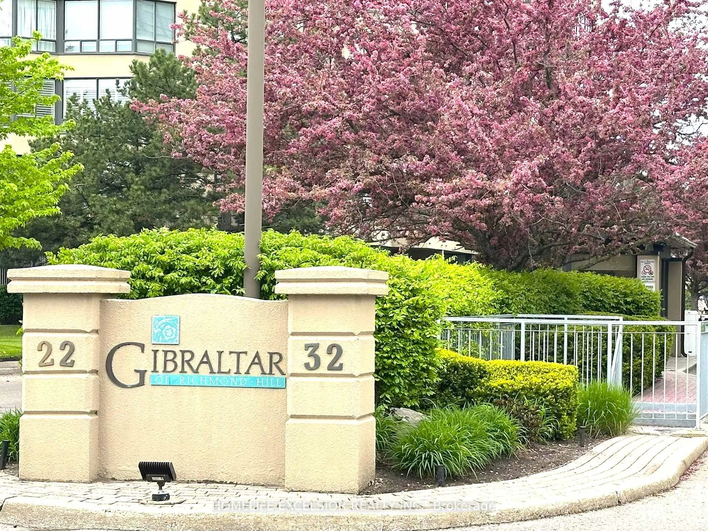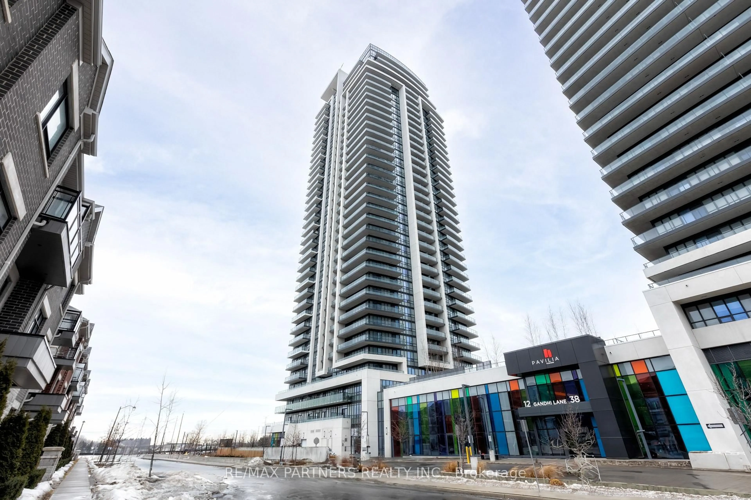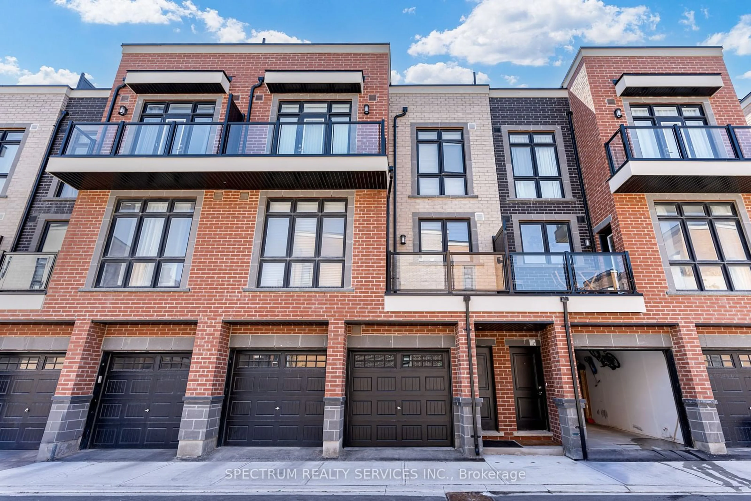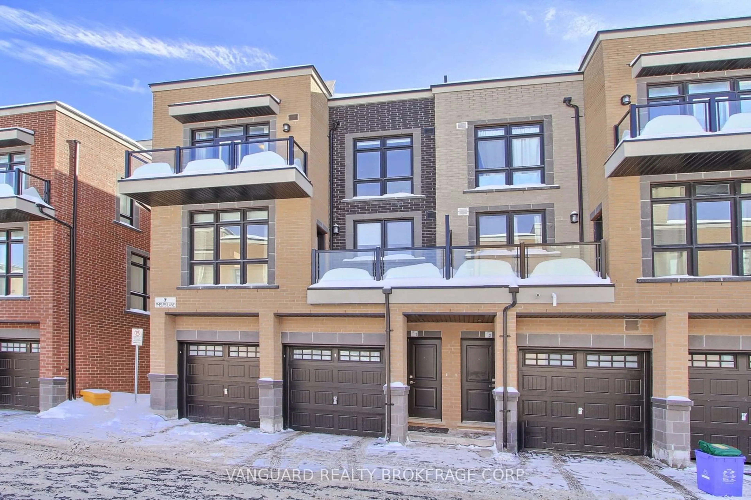10 Post Oak Dr #36, Richmond Hill, Ontario L4E 4H8
Contact us about this property
Highlights
Estimated ValueThis is the price Wahi expects this property to sell for.
The calculation is powered by our Instant Home Value Estimate, which uses current market and property price trends to estimate your home’s value with a 90% accuracy rate.Not available
Price/Sqft$696/sqft
Est. Mortgage$3,865/mo
Tax Amount (2024)$3,598/yr
Maintenance fees$391/mo
Days On Market30 days
Total Days On MarketWahi shows you the total number of days a property has been on market, including days it's been off market then re-listed, as long as it's within 30 days of being off market.346 days
Description
Amazing Opportunity to own in the heart of Richmond Hill Jefferson area!! This beautifully designed layout offers an abundance of natural light flowing through this home!! Bright & Spacious 3 Bedrooms & 3 Washrooms + lovely Office room. This home is set in a favorable quiet section (away from busy streets) offering comfort & tranquility. This home is amongst the biggest units in this complex! Featuring a Huge kitchen with centre island & Breakfast area with Walk out to Private Deck surrounded by greenery perfect to rest or BBQ. The Primary Bedroom has a 4pc ensuite & walk-in closet. Open Concept & filled with Natural light the Living room boasts of High Ceilings, expansive windows & cozy Fireplace that enhances both comfort and functionality. The ground floor office or den with walk out to yard is an added bonus with many possible uses. The Private Garage with shelves is good for storage. Nestled close to Great Prestigious Schools, Shopping, public transportation & Restaurants, this Home is Perfect for a young family, single professionals or couples. Come & see for Yourself !!! **Bonus ** Basement is Ground Level & features office / den or could be used as a 4th bedroom. So many possibilities awaits you here.
Property Details
Interior
Features
Main Floor
Kitchen
5.24 x 4.07Centre Island / Family Size Kitchen / Modern Kitchen
Breakfast
5.24 x 4.07W/O To Deck / Eat-In Kitchen / Ceramic Floor
Living
6.74 x 5.2Combined W/Dining / Large Window / Gas Fireplace
Dining
6.74 x 5.2Open Concept / Pot Lights / Combined W/Living
Exterior
Features
Parking
Garage spaces 1
Garage type Attached
Other parking spaces 1
Total parking spaces 2
Condo Details
Inclusions
Property History
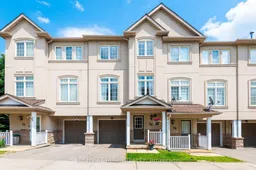 16
16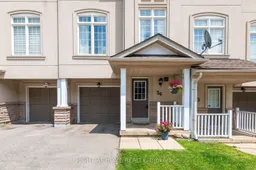
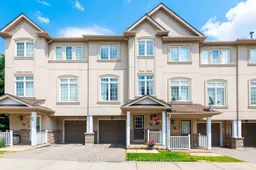
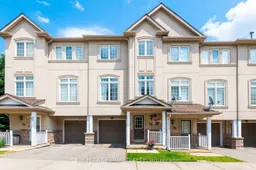
Get up to 1% cashback when you buy your dream home with Wahi Cashback

A new way to buy a home that puts cash back in your pocket.
- Our in-house Realtors do more deals and bring that negotiating power into your corner
- We leverage technology to get you more insights, move faster and simplify the process
- Our digital business model means we pass the savings onto you, with up to 1% cashback on the purchase of your home
