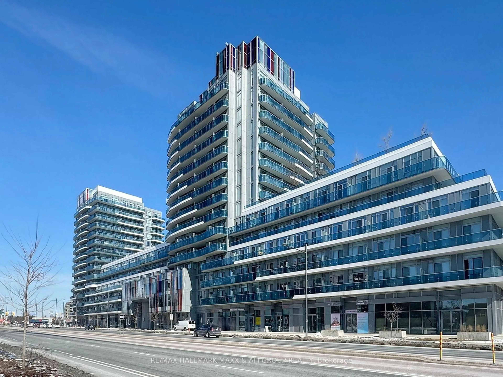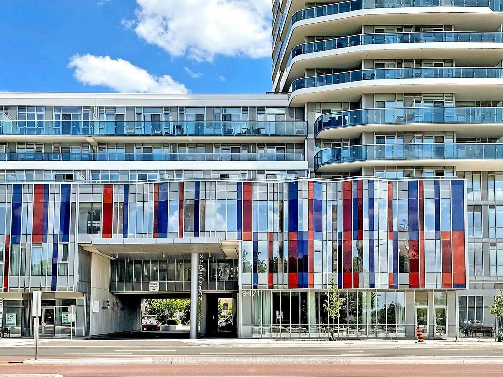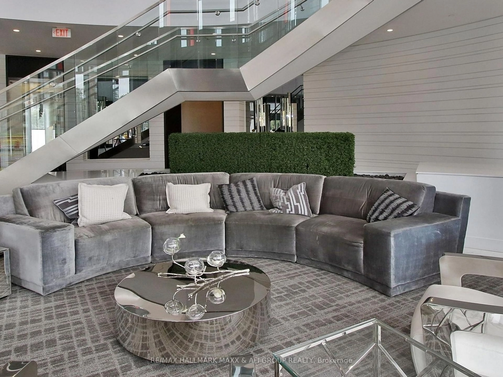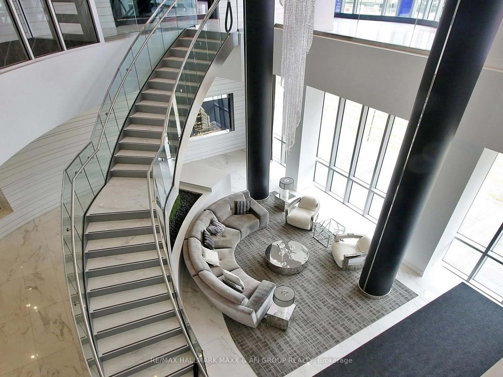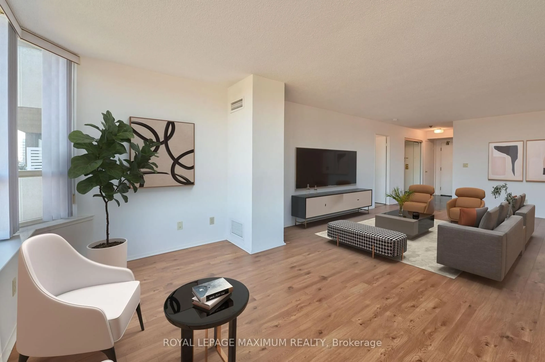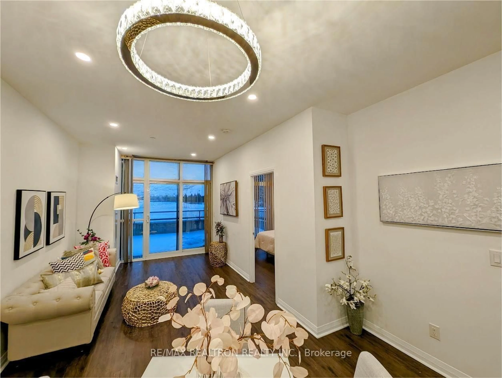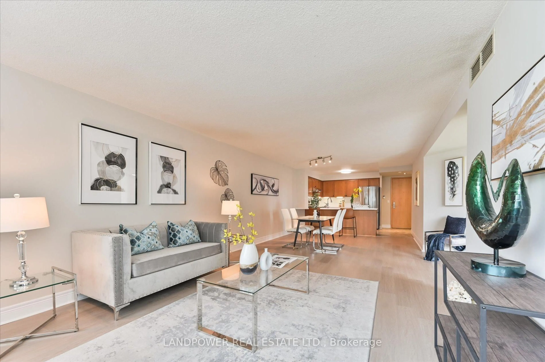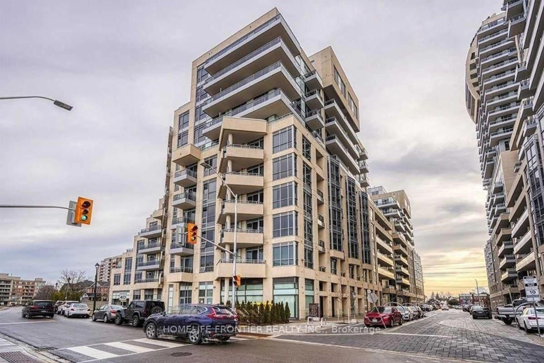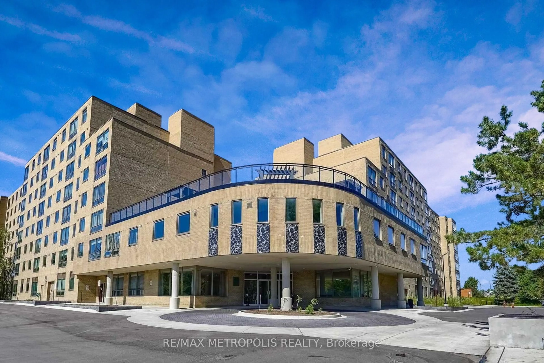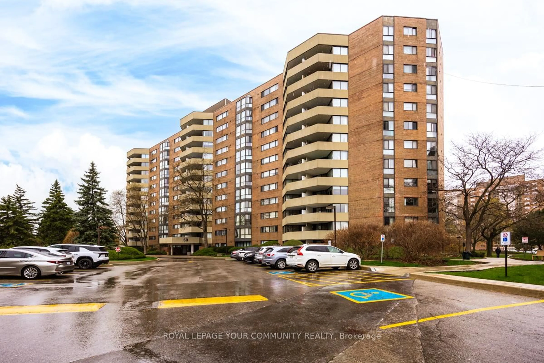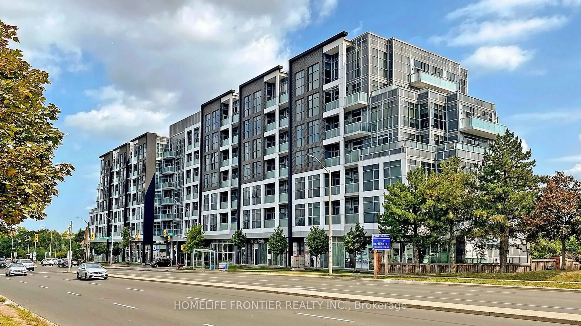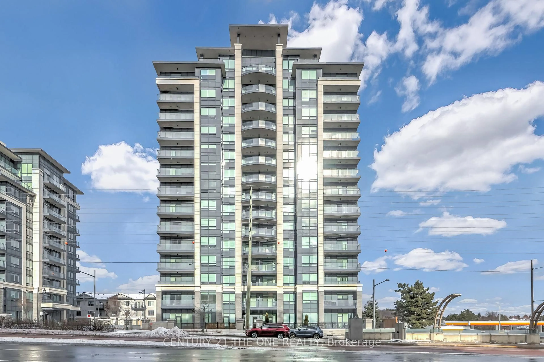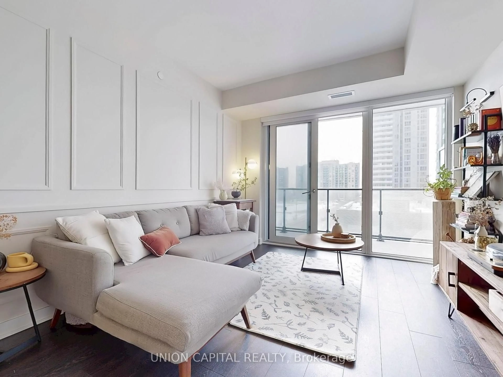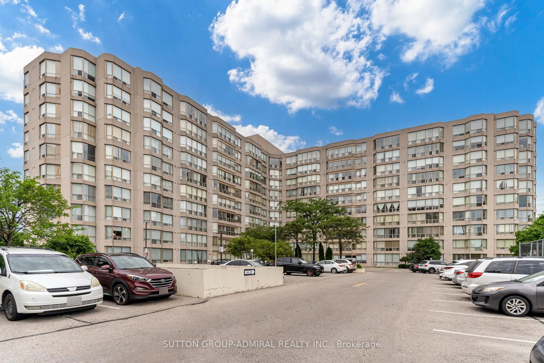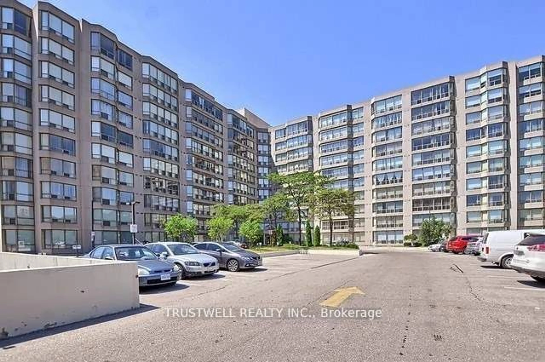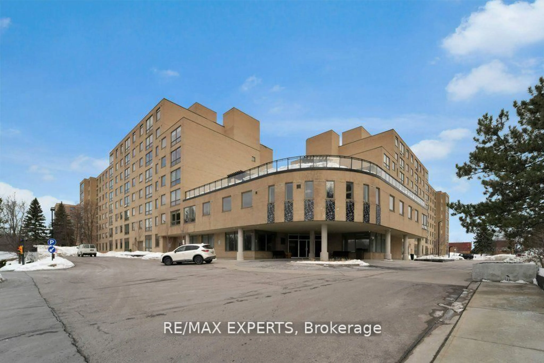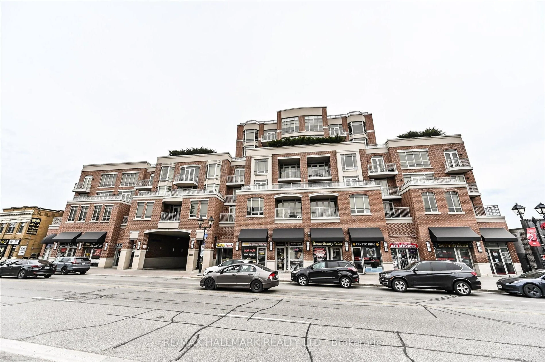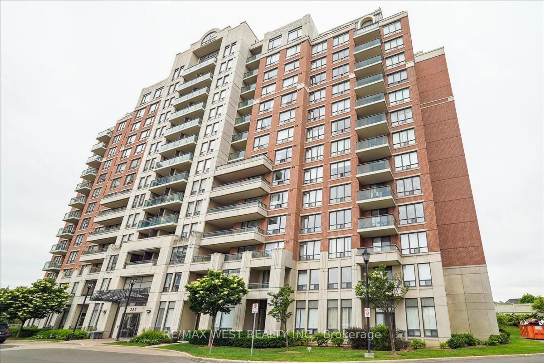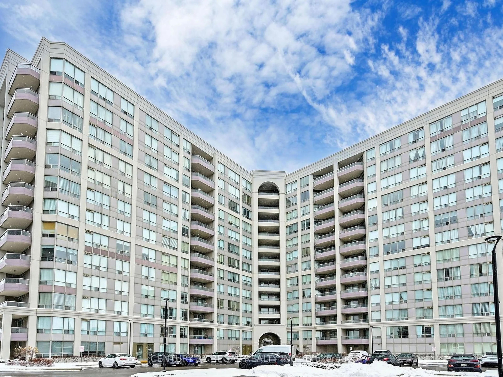9471 Yonge St #PH06, Richmond Hill, Ontario L4C 0Z5
Contact us about this property
Highlights
Estimated ValueThis is the price Wahi expects this property to sell for.
The calculation is powered by our Instant Home Value Estimate, which uses current market and property price trends to estimate your home’s value with a 90% accuracy rate.Not available
Price/Sqft$922/sqft
Est. Mortgage$2,955/mo
Maintenance fees$635/mo
Tax Amount (2024)$2,775/yr
Days On Market62 days
Description
***Your home search ends here! ***Luxury Sun-Filled Penthouse in the Heart of Richmond Hill! Experience elevated living in this stunning 1-bedroom + den penthouse with 2 full bathrooms and 10' ceilings, offering an open and airy feel. The floor-to-ceiling windows bathe the space in natural light, while the den is perfect for a home office. Enjoy a large balcony with north-facing city views, accessible from both the living room and primary bedroom. The sleek modern kitchen features quartz countertops and stainless steel dishwasher, gas stove, and built-in microwave (2024). Ample storage space throughout, with laminate flooring adding to the contemporary elegance. Resort-Style Amenities: Indoor Pool & Gym, Rooftop Garden & BBQ Terrace, Yoga Studio & Spa-Like Steam Room, Theatre Room, Billiards & Ping Pong, Grooming Station for Pets. Prime Location: Across from Hillcrest Mall, Steps to Parks, Restaurants, Yonge St, Easy access to Hwy 7 & 407.Includes blinds. Don't miss this incredible opportunity!
Property Details
Interior
Features
Main Floor
Dining
4.8 x 3.2Combined W/Living / Open Concept / Laminate
Primary
3.04 x 3.54 Pc Ensuite / W/O To Balcony / Closet
Den
2.5 x 2.6Large Closet / Open Concept / Laminate
Kitchen
3.2 x 3.23Quartz Counter / Stainless Steel Appl / Laminate
Exterior
Features
Parking
Garage spaces 1
Garage type Underground
Other parking spaces 0
Total parking spaces 1
Condo Details
Amenities
Visitor Parking, Indoor Pool, Gym, Party/Meeting Room, Rooftop Deck/Garden, Concierge
Inclusions
Property History
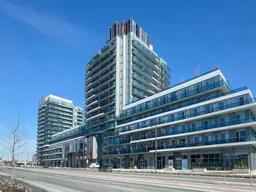 45
45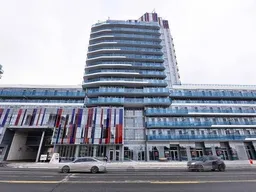
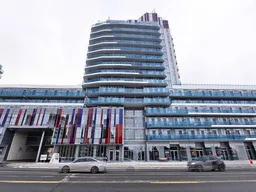
Get up to 1% cashback when you buy your dream home with Wahi Cashback

A new way to buy a home that puts cash back in your pocket.
- Our in-house Realtors do more deals and bring that negotiating power into your corner
- We leverage technology to get you more insights, move faster and simplify the process
- Our digital business model means we pass the savings onto you, with up to 1% cashback on the purchase of your home
