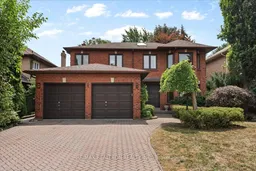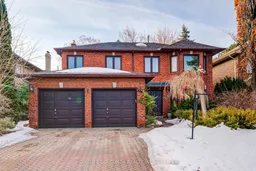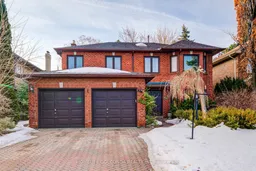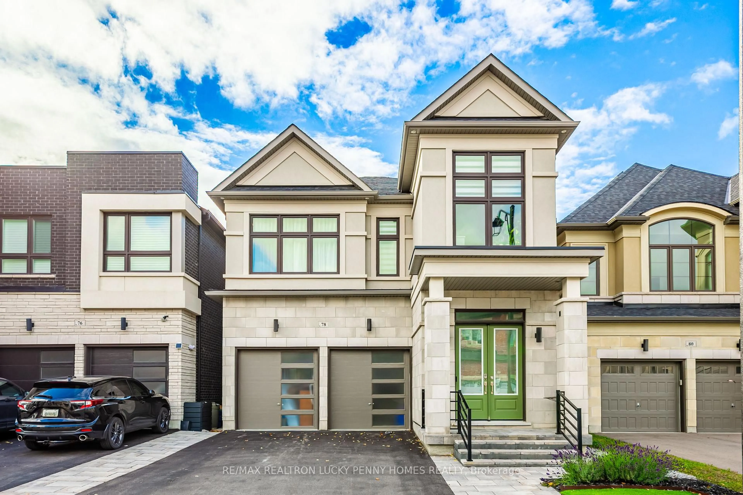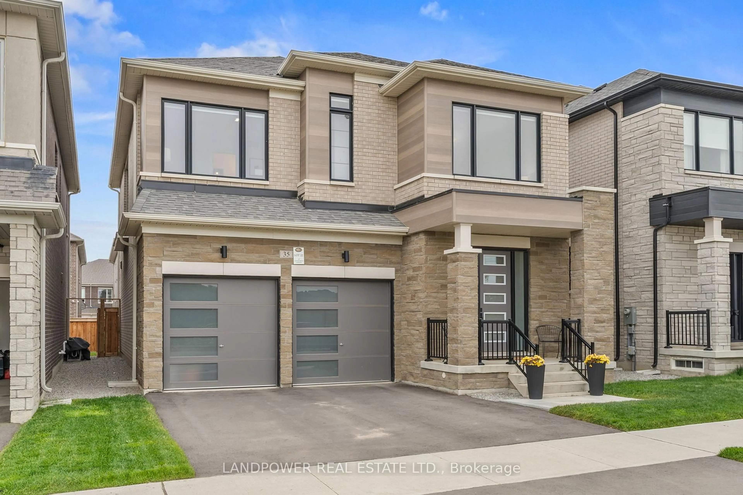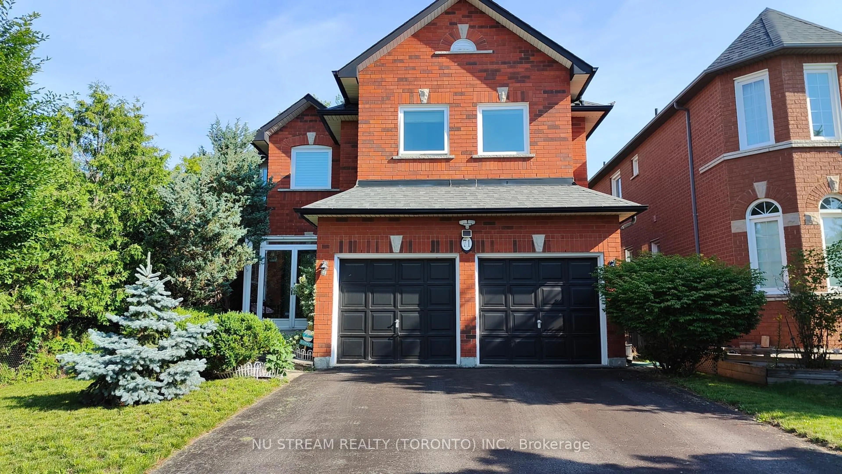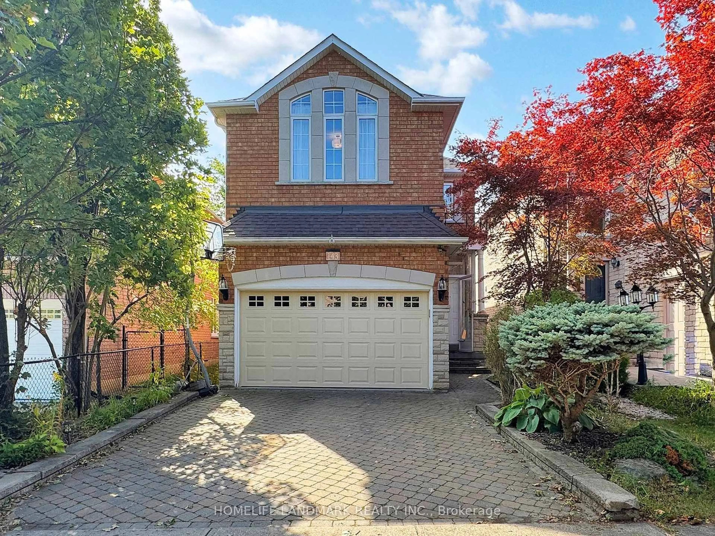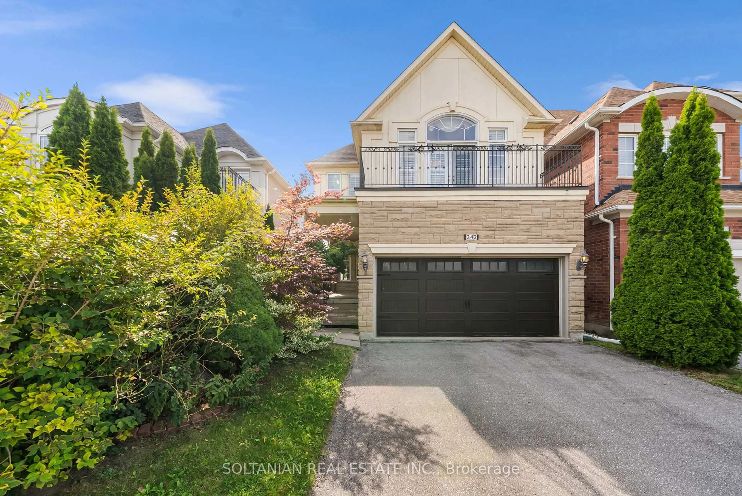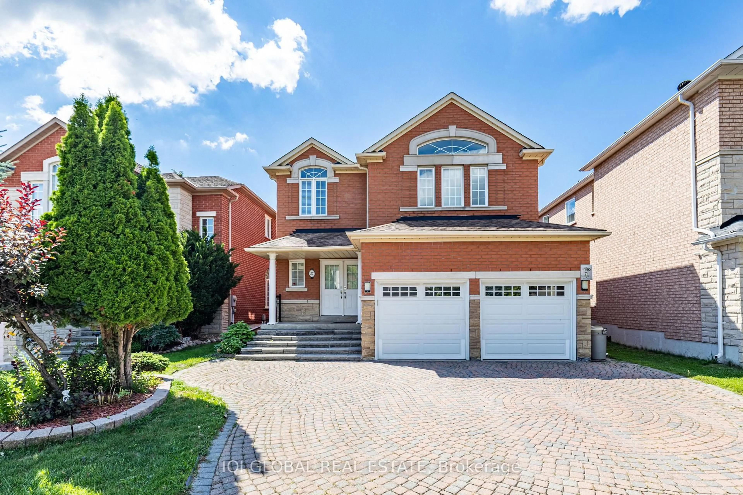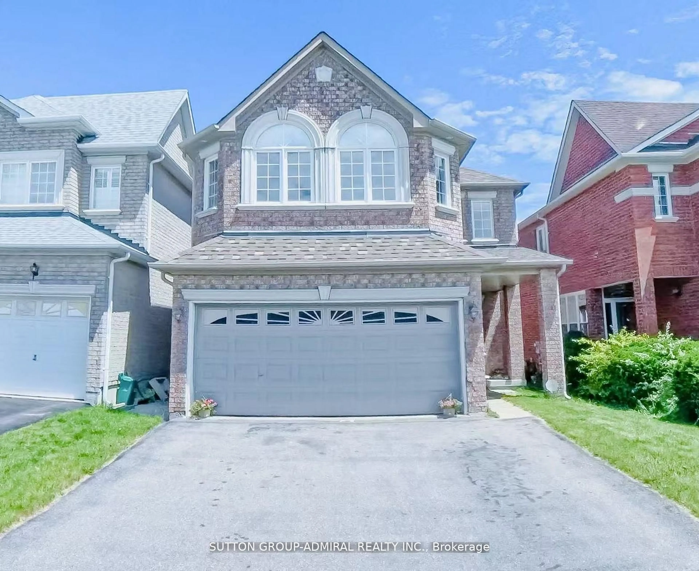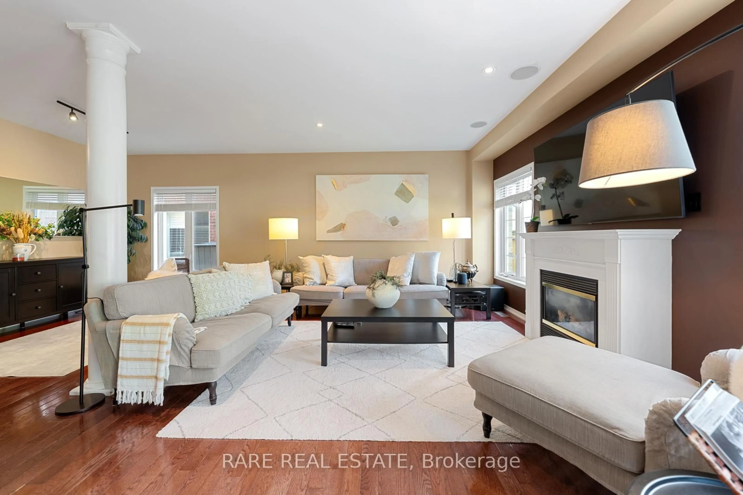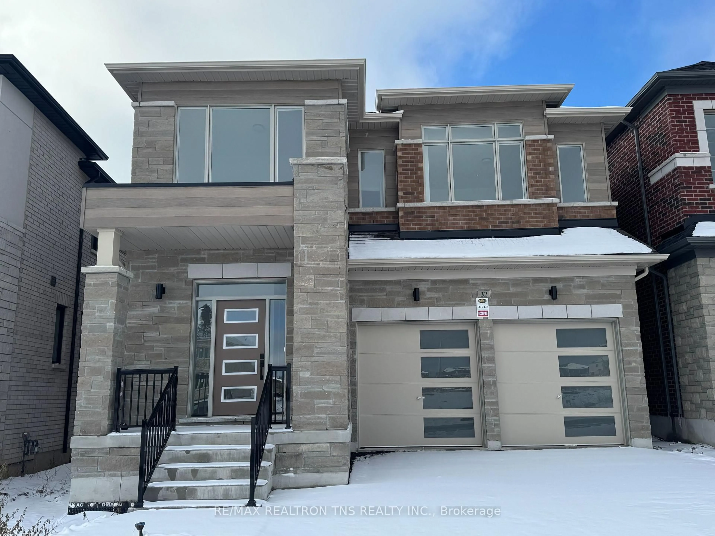Bright, Sun-Filled Home in the Prestigious Observatory CommunitySurrounded by multi-million-dollar residences in the heart of Richmond Hill, this exceptional property sits on a premium 50 x 122 ft lot. Offering over 4,000 sq. ft. of total living space. a fully finished basement), this home boasts a spacious and functional layout perfect for modern family living.Step into the grand foyer with its soaring ceilings, skylight, and extra windows that flood the home with natural light. The chef-inspired kitchen features brand-new quartz countertops, a stylish backsplash, stainless steel appliances, and a brand-new range hood. Freshly painted throughout the main and second floors, with brand-new carpeting upstairs.The primary suite offers double walk-in closets for both him and her, along with a spa-like ensuite. Enjoy a sunny south-facing backyard, interlock driveway, and abundant pot lighting.Recent updates include: Roof (2018) and Furnace (2017). Located within the Bayview Secondary School zone, steps to public transit, Observatory Park, and just minutes to Hwy 404, Hwy 407, and major shopping centers.
Inclusions: All Appliances.
