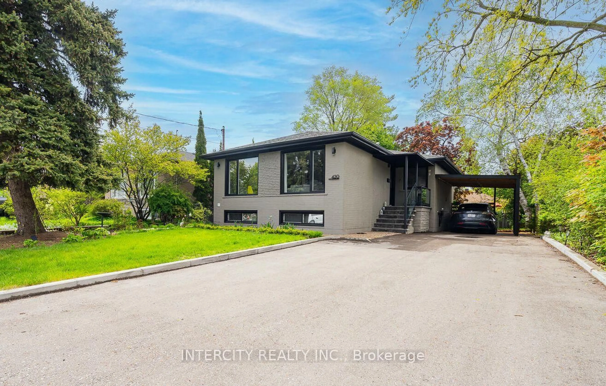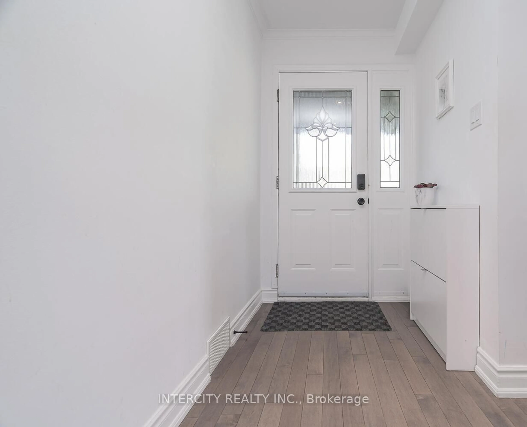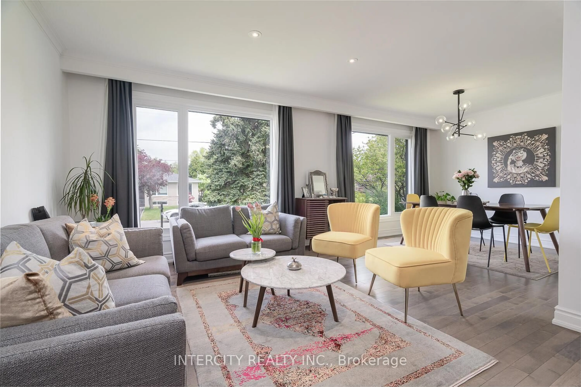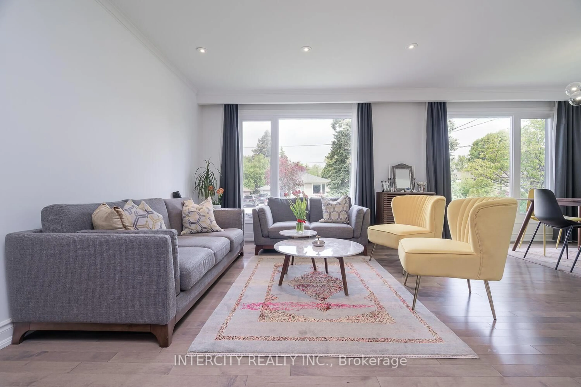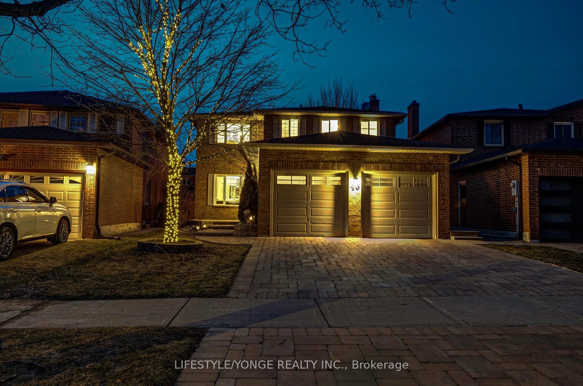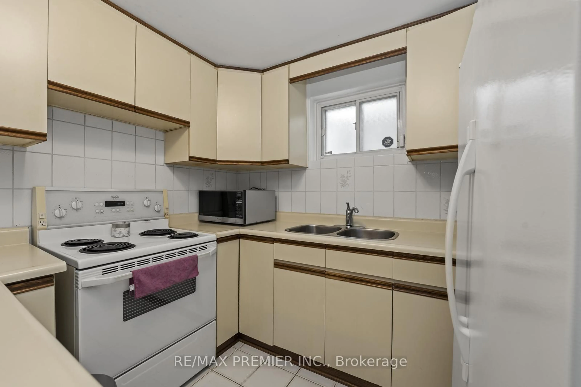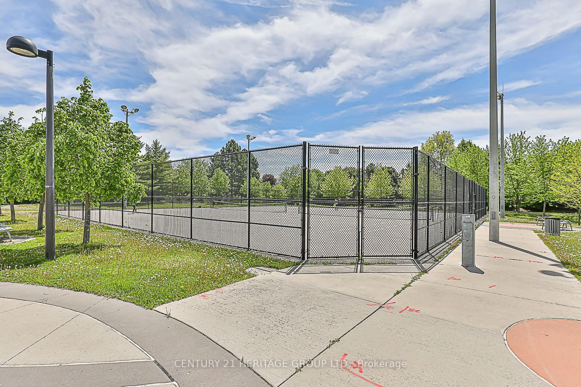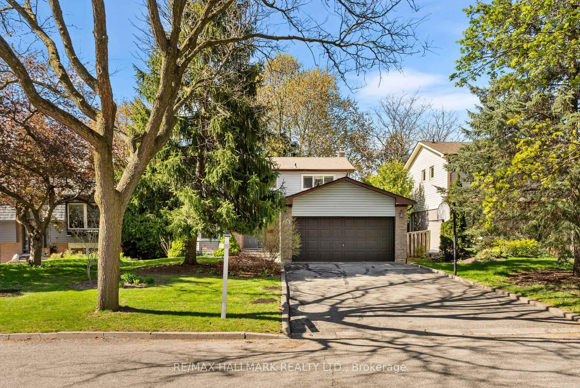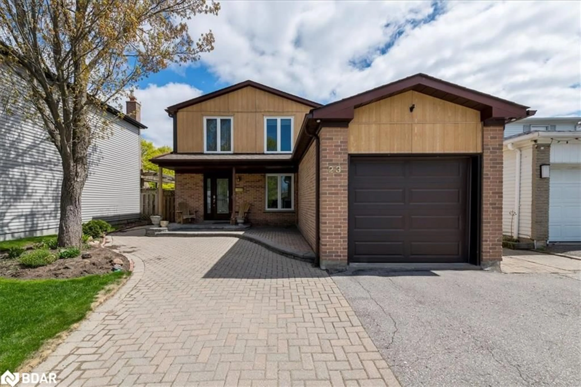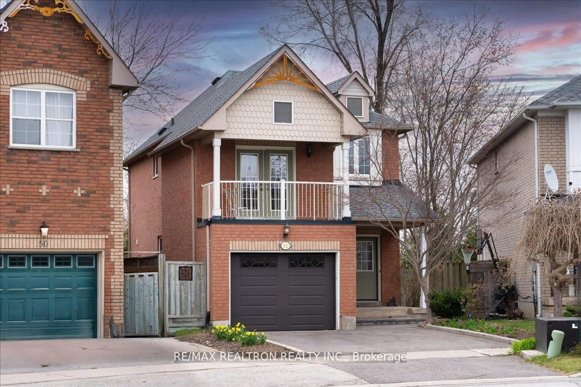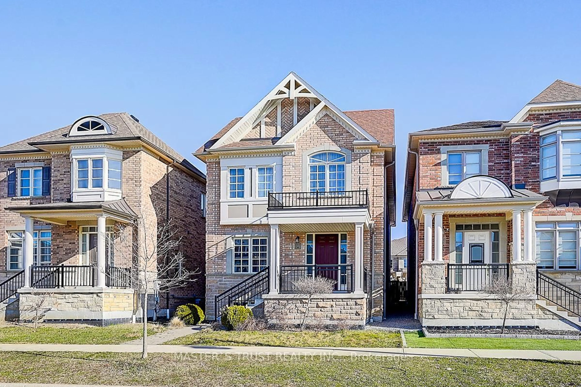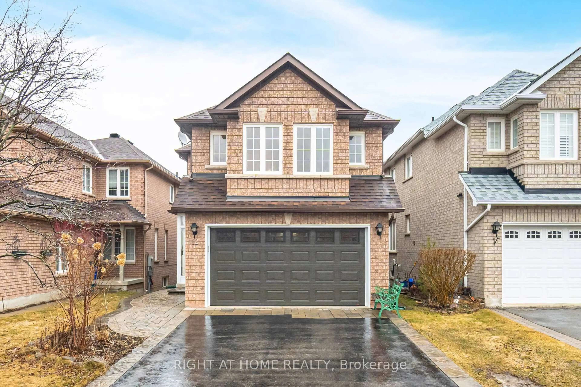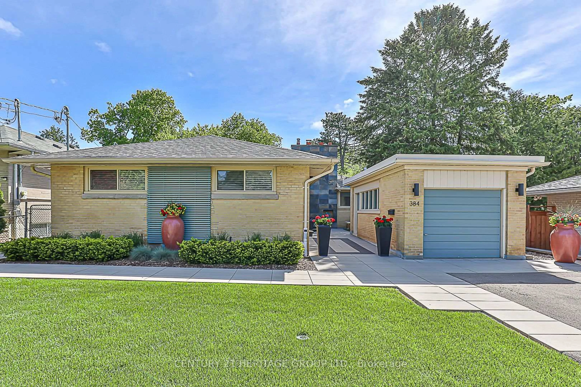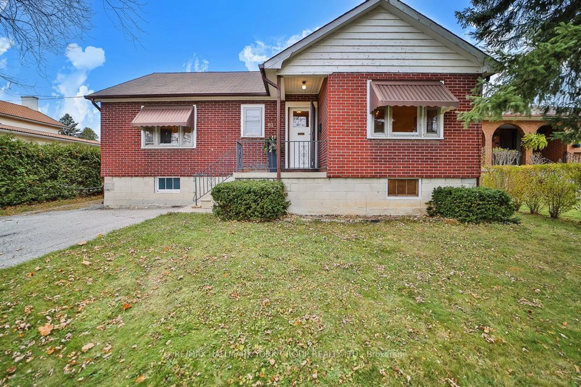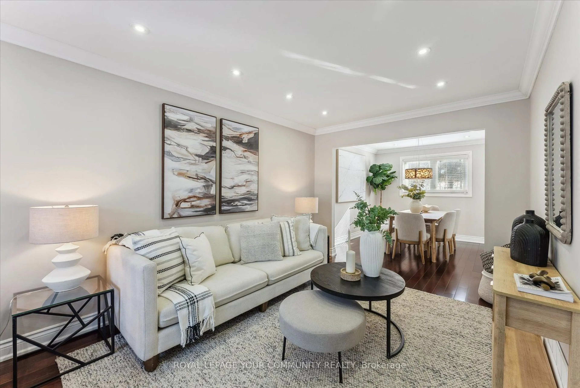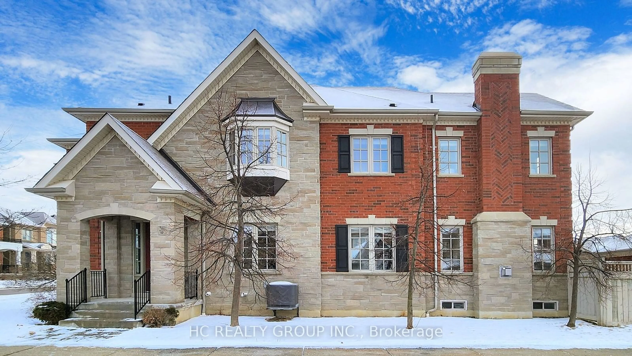420 Wenlock Ave, Richmond Hill, Ontario L4C 1N4
Contact us about this property
Highlights
Estimated ValueThis is the price Wahi expects this property to sell for.
The calculation is powered by our Instant Home Value Estimate, which uses current market and property price trends to estimate your home’s value with a 90% accuracy rate.Not available
Price/Sqft$1,102/sqft
Est. Mortgage$6,008/mo
Tax Amount (2025)$5,650/yr
Days On Market7 hours
Total Days On MarketWahi shows you the total number of days a property has been on market, including days it's been off market then re-listed, as long as it's within 30 days of being off market.7 days
Description
Welcome to 420 Wenlock Ave A sleek, fully renovated bungalow in one of Richmond Hills most desirable neighborhoods. Thoughtfully upgraded from top to bottom, this stylish home offers a separate-entry basement suite generating strong income (ask for details). Ideal for investors or multi-generational living. The main floor features a brand-new bathroom, modern kitchen appliances, custom front porch with awning, energy efficient windows, patio door walkout, and a lush backyard with new entertainers deck. The expanded driveway with stone accents, contemporary carport, and EV charger (NEMA 14-50) add everyday convenience. The renovated basement includes two self-contained sides with custom kitchens, wardrobes, two full bathrooms, private laundry, and new flooring throughout. Major mechanical updates include: New furnace & hot water tank (2024), upgraded attic insulation, and more. Steps to Bayview S.S., GO Transit, shopping, dining, and parks. Over $150Kin upgrades move in and enjoy, or start earning from Day One!
Upcoming Open Houses
Property Details
Interior
Features
Lower Floor
Cold/Cant
2.0 x 1.2Vinyl Floor
Media/Ent
6.32 x 4.0Vinyl Floor / Window / 3 Pc Ensuite
Br
6.0 x 6.28Vinyl Floor / Window / 3 Pc Ensuite
Kitchen
2.54 x 2.15Vinyl Floor / Modern Kitchen / Window
Exterior
Features
Parking
Garage spaces 1
Garage type Carport
Other parking spaces 4
Total parking spaces 5
Property History
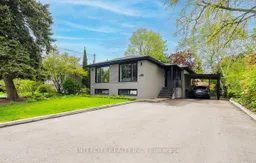 37
37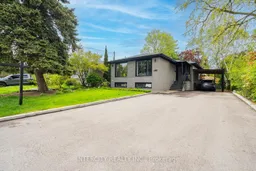
Get up to 1% cashback when you buy your dream home with Wahi Cashback

A new way to buy a home that puts cash back in your pocket.
- Our in-house Realtors do more deals and bring that negotiating power into your corner
- We leverage technology to get you more insights, move faster and simplify the process
- Our digital business model means we pass the savings onto you, with up to 1% cashback on the purchase of your home
