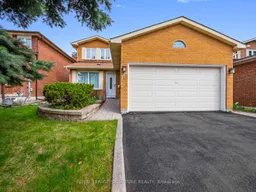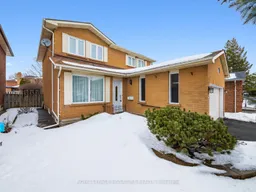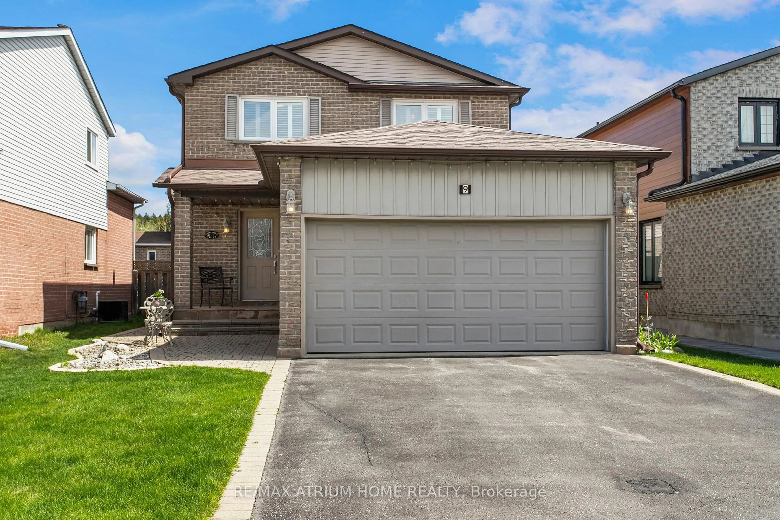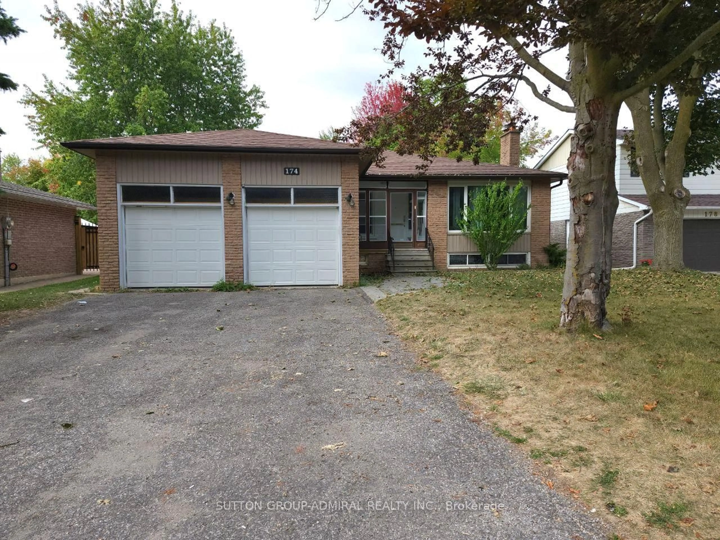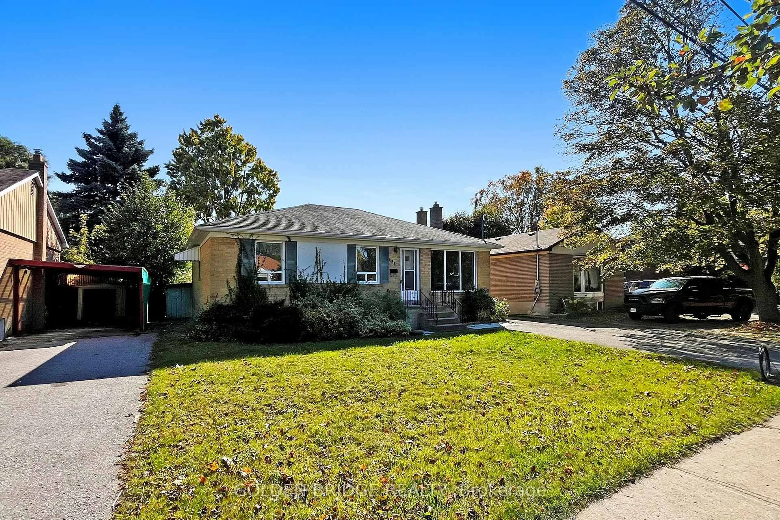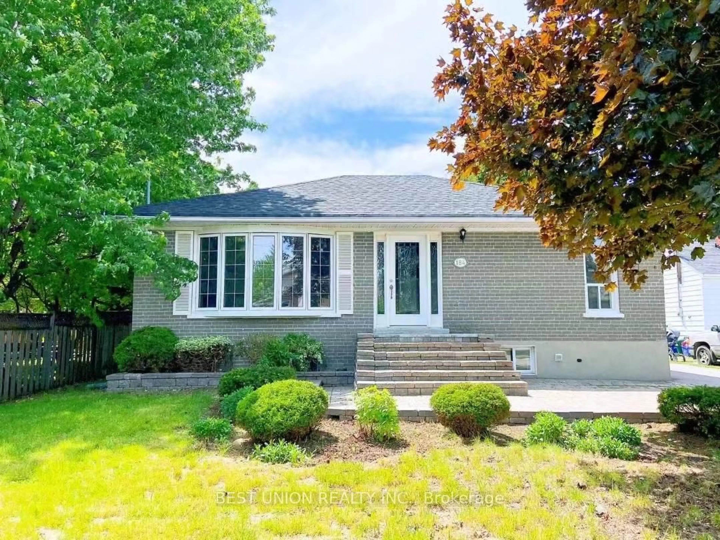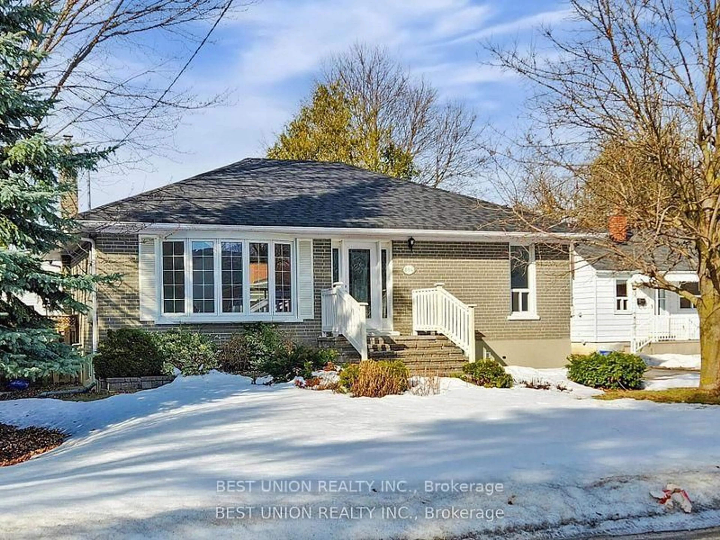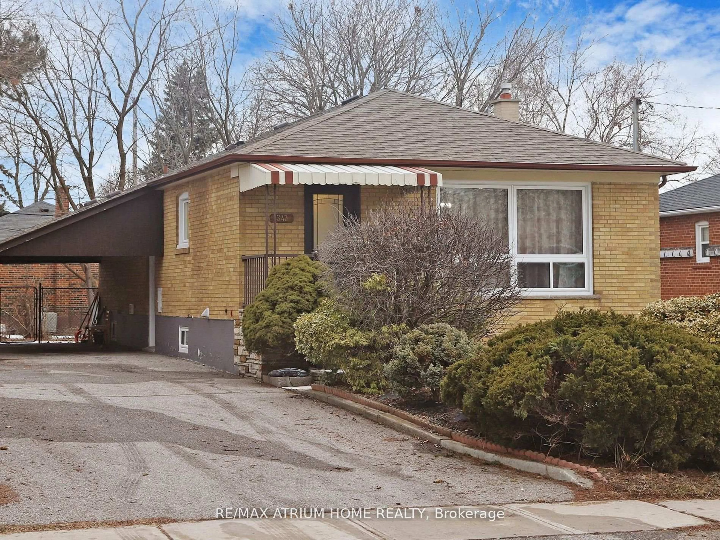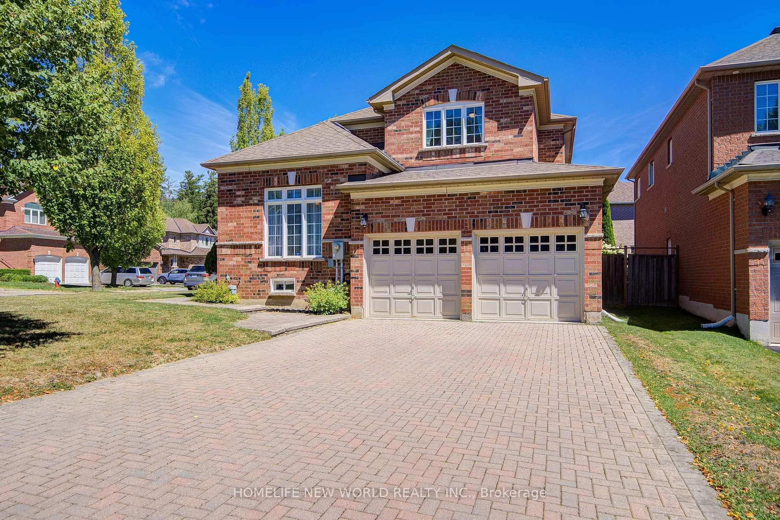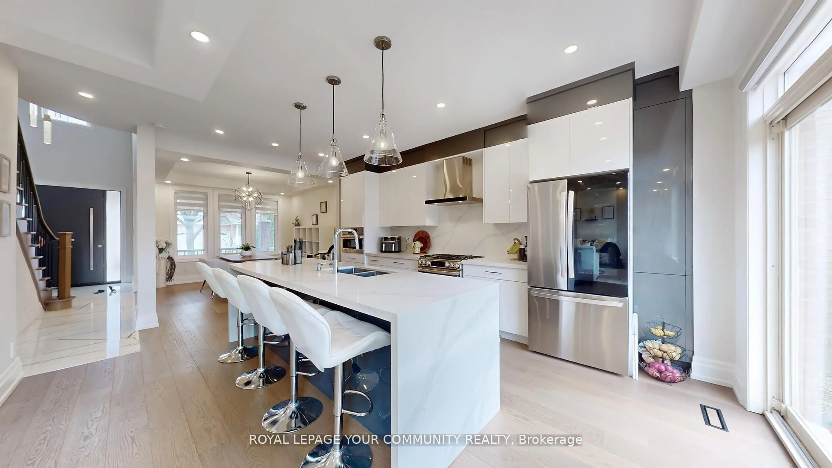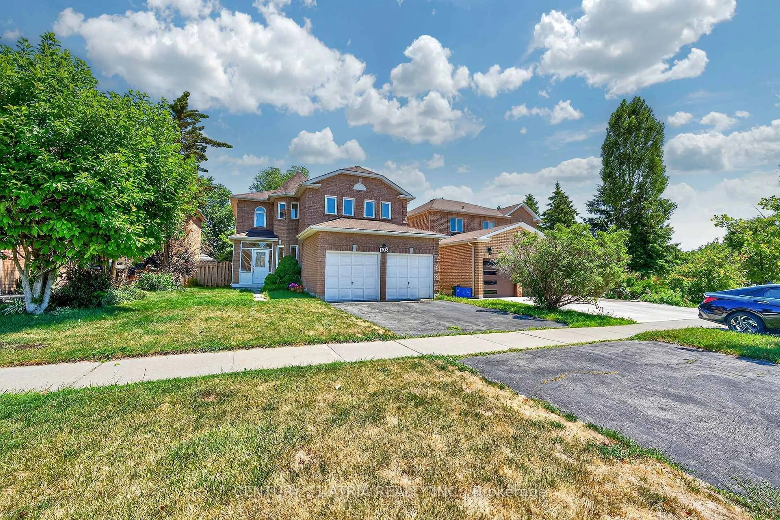Home sweet home! Beautifully updated and impeccably maintained solid brick home in the heart of town. Lovingly cared for by its original owner, this home is a time capsule that exudes pride of ownership with meticulous upkeep and thoughtful improvements. Inside you will find a wonderful layout. Family size kitchen with built in desk. Formal living and dining rooms. Lovely Family room with a wood burning fireplace and a walk out to a large backyard. Stunning, renovated bathrooms with stone vanities and sleek tile. Convenient enclosed front mudroom. Massive bedrooms with multiple walk in closets. Finished basement with a guest bedroom, large rec room, spacious laundry room and cold storage. Outside you will find a beautiful, fenced in backyard with stone landscaping and your own Pear and Apple Trees! Unbeatable location - minutes from exceptional schools, places of worship, highways, shopping and amenities. Great area with lovely neighbors. Several mechanical improvements over the years to shingles, windows, doors and hvac. Large double garage has an EV charger installed! Built to last in 1984 - being offered for the very first time! A rare opportunity for a home of this caliber. A new chapter begins for one lucky family!
Inclusions: Fridge, stove, dishwasher, all electrical light fixtures, garage door opener, all window treatments. EV charger. Basement mini fridge and stand up freezer
