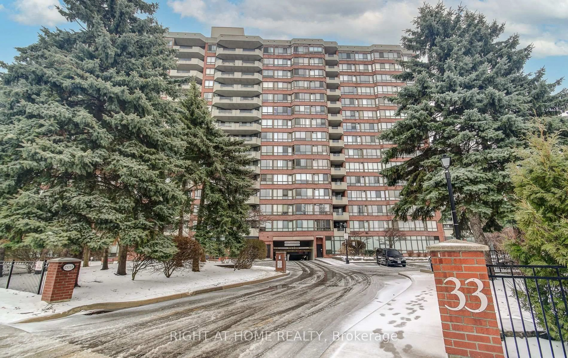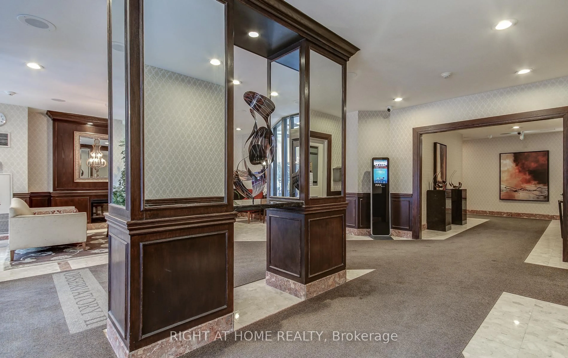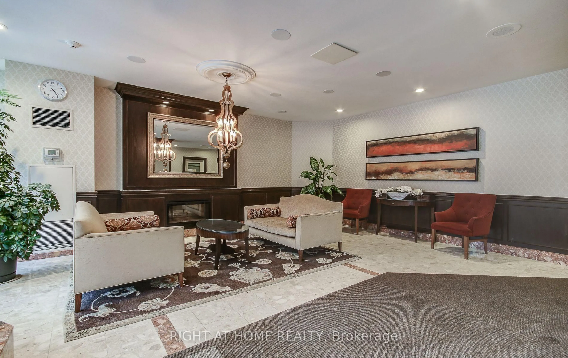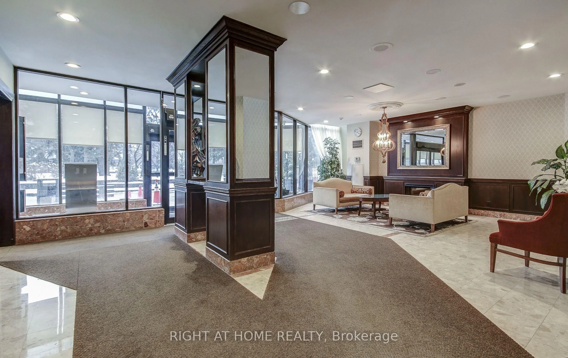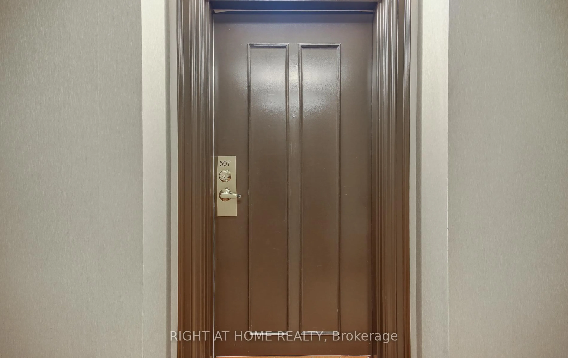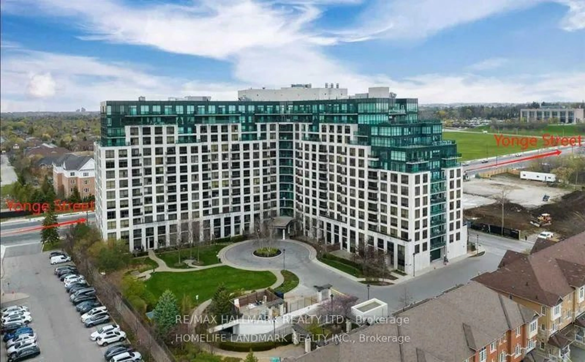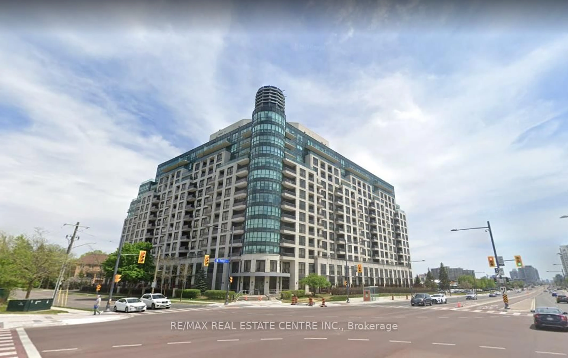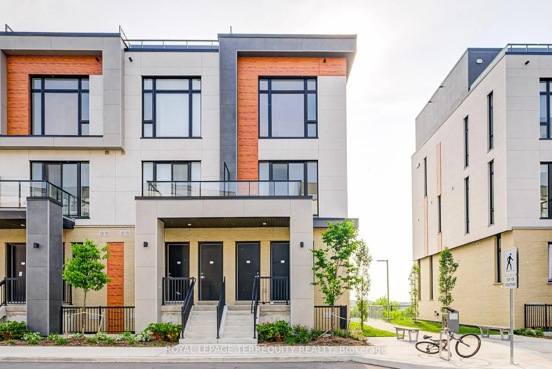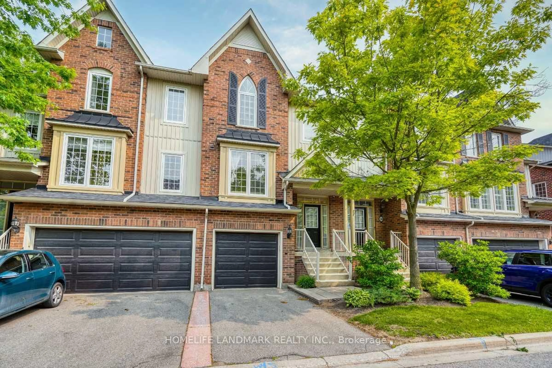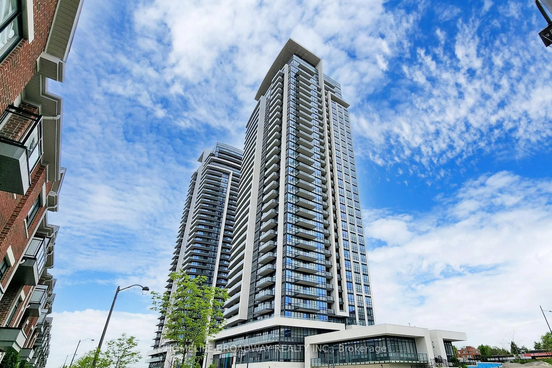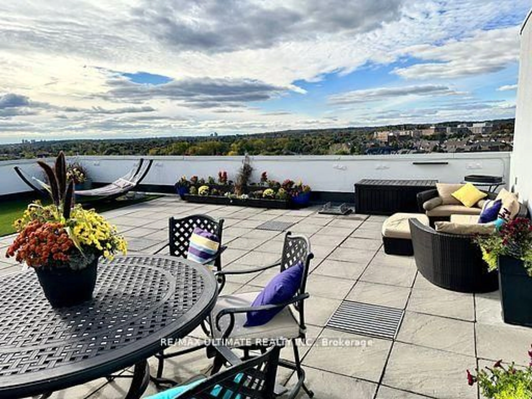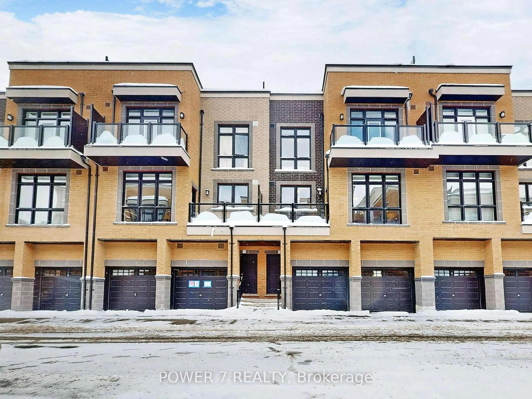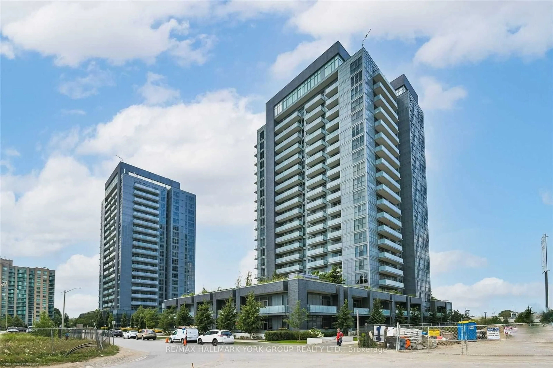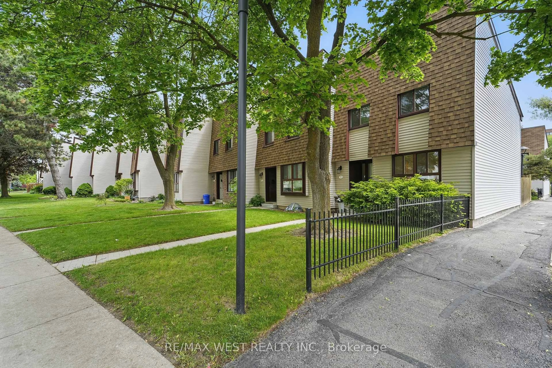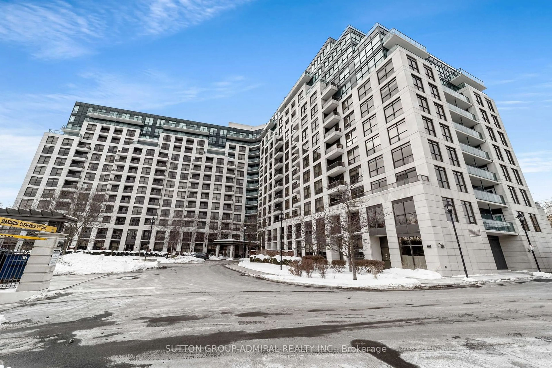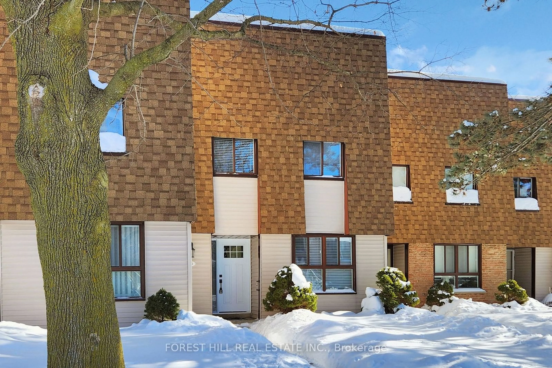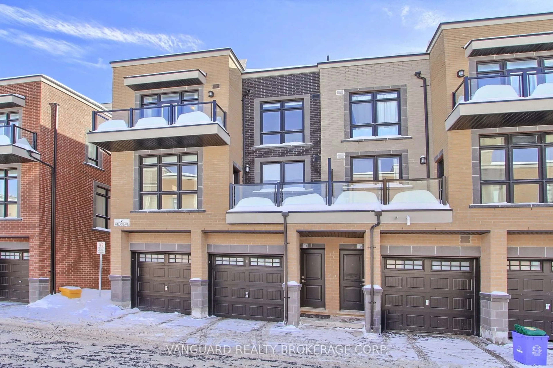33 Weldrick Rd #507, Richmond Hill, Ontario L4C 8W4
Contact us about this property
Highlights
Estimated ValueThis is the price Wahi expects this property to sell for.
The calculation is powered by our Instant Home Value Estimate, which uses current market and property price trends to estimate your home’s value with a 90% accuracy rate.Not available
Price/Sqft$770/sqft
Est. Mortgage$4,273/mo
Maintenance fees$1367/mo
Tax Amount (2024)$3,083/yr
Days On Market82 days
Description
Welcome to Unit 507 at 33 Weldrick Road East, Richmond Hill. A Luxurious, contemporary 2-bedroom, 2-bathroom home spanning an impressive 1,397 square feet. This unit was originally configured as a three-bedroom layout and offers the flexibility to be converted back if desired. Expertly renovated in July 2023, the stunning kitchen, designed by BAX Canada, showcases custom cabinetry, Quartz countertops, and a sleek Quartz backsplash. A generous Quartz-topped breakfast bar with seating provides the perfect space for entertaining. Premium fixtures elevate the experience, including a Franke stainless steel undermount sink paired with a stylish Riobel faucet and soap dispenser. The kitchen is equipped with stylish LG stainless steel appliances and a Panasonic Microwave with Airfry and Grill features, seamlessly blending style and functionality. Luxury continues throughout the unit with professionally installed closet systems, sleek Wand-controlled Maxxmar Rollers Window Coverings for ultimate privacy, and 2 beautiful bathrooms featuring stand-up showers and modern finishes. The spacious primary bedroom offers a 3-piece ensuite and a walk-out to a large balcony with breathtaking views, providing a private retreat for relaxation. The well-designed laundry room offers built-in cupboards, Quartz countertops, a stainless steel sink, and ceramic tile flooring for a streamlined, efficient space. Rich Twelve Oaks Vinyl Plank Flooring in the color Prairie throughout (with the exception of both bathrooms and the laundry room) enhances the sophisticated aesthetic of this remarkable home. Enjoy fantastic building amenities, including a tennis court, indoor pool, sauna, exercise room, party room, billiard room, library, Guest Suite, and visitor parking. Experience unmatched style, convenience, and comfort. Book your private viewing today!
Property Details
Interior
Features
Main Floor
Kitchen
3.51 x 3.78Breakfast Bar / Stainless Steel Appl / Quartz Counter
Laundry
3.0 x 1.62Separate Rm / Laundry Sink / Ceramic Floor
Family
2.83 x 2.71Open Concept / Vinyl Floor / Plank Floor
Living
5.06 x 3.81Window Flr to Ceil / Combined W/Sunroom / South View
Exterior
Features
Parking
Garage spaces 2
Garage type Underground
Other parking spaces 0
Total parking spaces 2
Condo Details
Amenities
Bbqs Allowed, Exercise Room, Guest Suites, Indoor Pool, Tennis Court, Visitor Parking
Inclusions
Property History
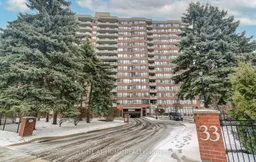 47
47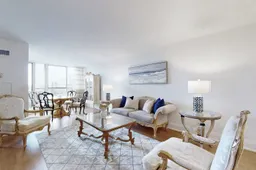
Get up to 0.75% cashback when you buy your dream home with Wahi Cashback

A new way to buy a home that puts cash back in your pocket.
- Our in-house Realtors do more deals and bring that negotiating power into your corner
- We leverage technology to get you more insights, move faster and simplify the process
- Our digital business model means we pass the savings onto you, with up to 0.75% cashback on the purchase of your home
