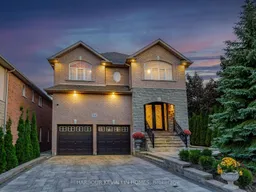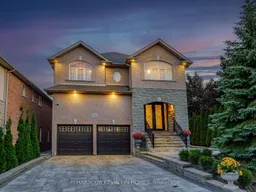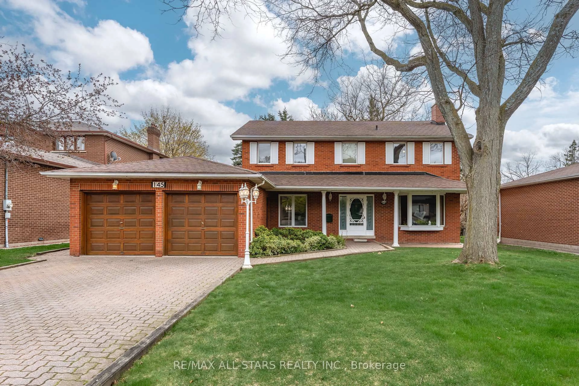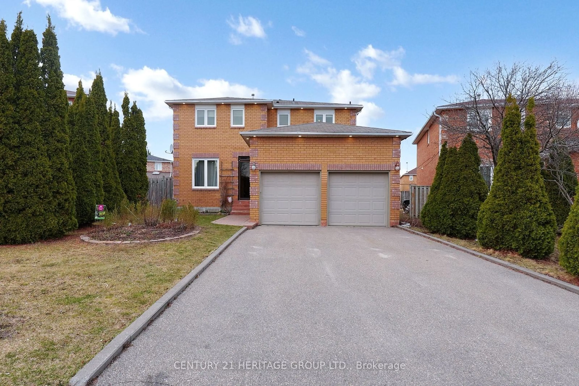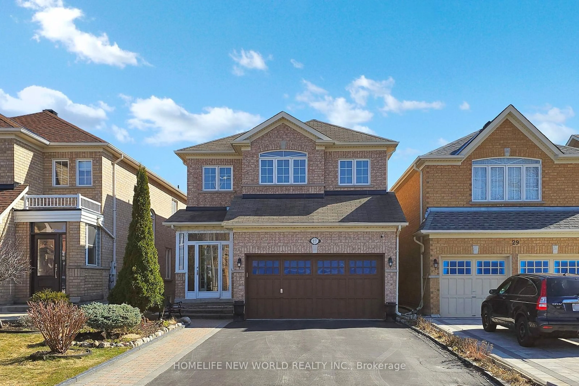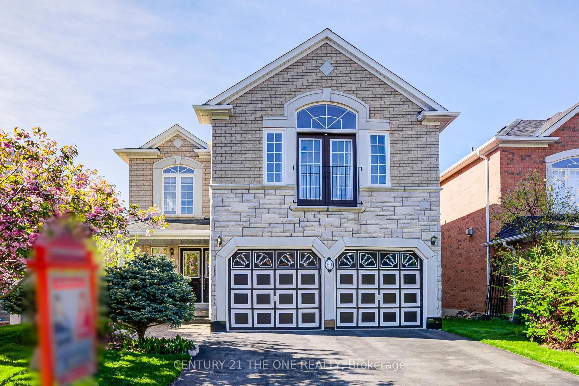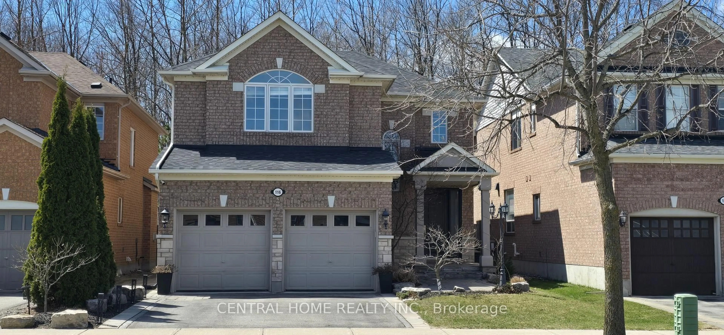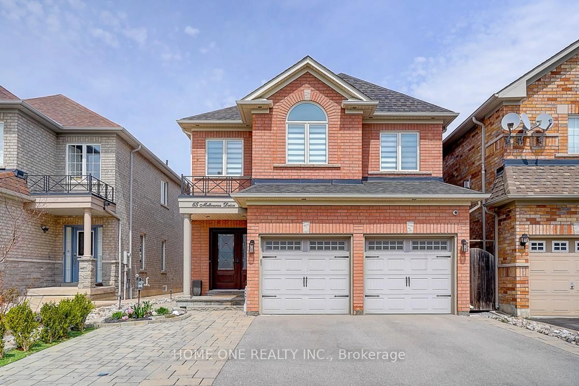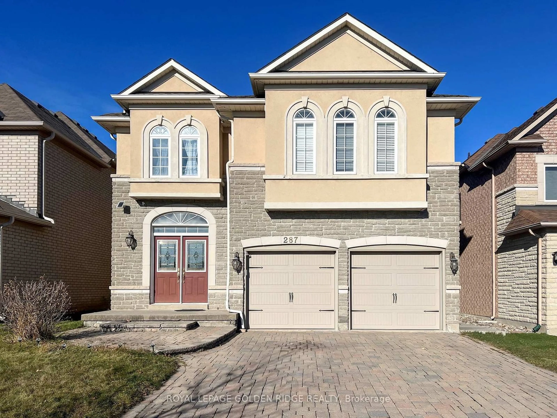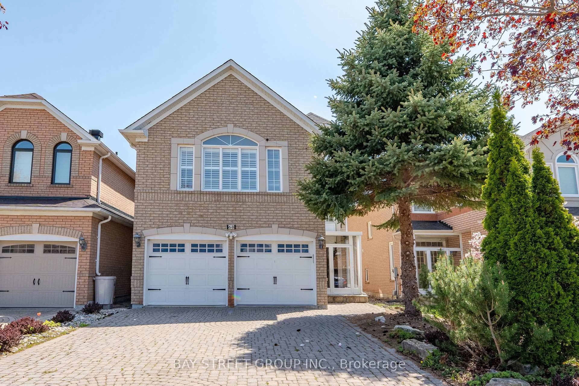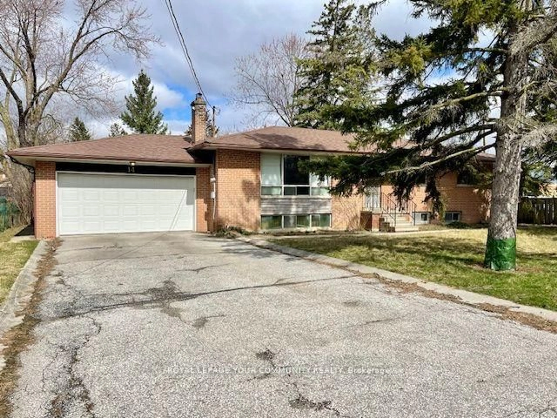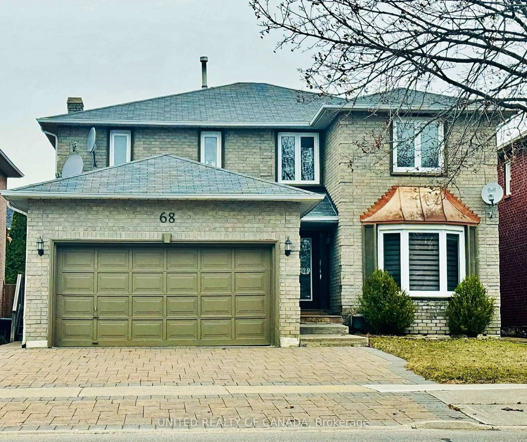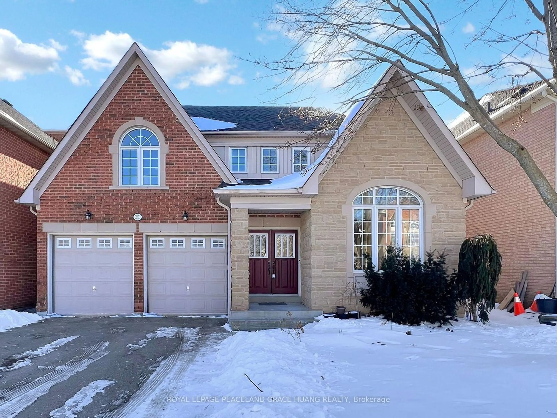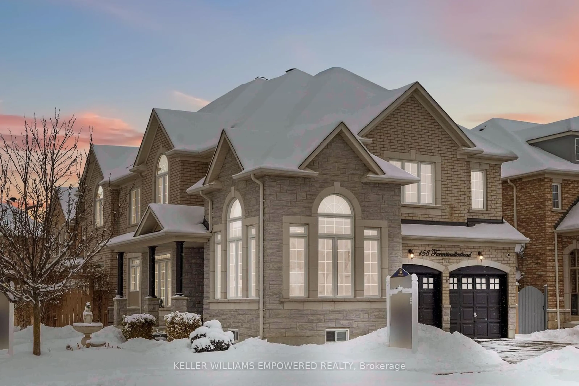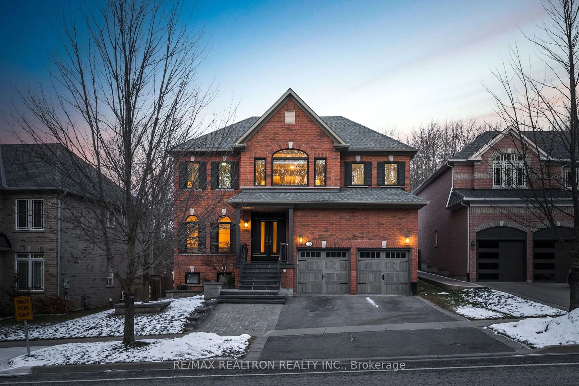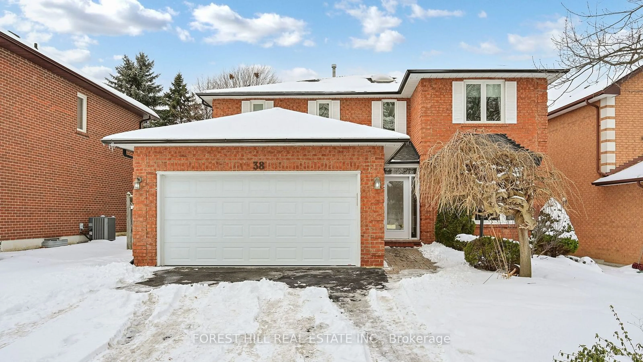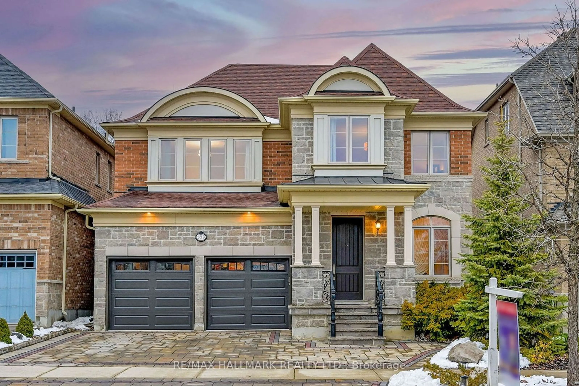Custom-Built Luxury Home, Nestled in Prestigious Observatory. Premium Corner Lot. This Classic Residence Seamlessly Harmonizes Charm with Its Expansive 4,400 Sf of Total Living Space. 4+2 Bedrooms and 5 Washrooms, Excellent Income Potential, and Great for Large, Multi-Generational Families. Crafted for Family Comfort and Entertaining. Formal Dining Room Features Coffered Ceiling Opens to the Living Room. Chef Inspired Kitchen Features Custom Cabinetry with Granite Countertops, Centre Island with Breakfast Bar, Brand New LG Stainless Steel Appliances, Custom Built-In Shelves, Effortlessly Transitions to a Stunning Family Room, Adorned with *** 20 Ft High Ceilings ***, Elegant European Fireplace Mantel, Oversized Windows Captivating Views of The Landscaped Backyard, Featuring Fully Fenced Private Backyard, Motorized Awning, Interlocking Stone Patio, Ideal for Outdoor BBQ Gatherings with Loved Ones. Ascending To the Second Level Reveals Four Generously Proportioned Bedrooms, Including A Sumptuous Primary Suite Boasting His and Hers Walk-In Closets and A Luxurious 5-Piece Ensuite Bathroom for Ultimate Relaxation. Professionally Finished Walk-Up Self Contained Basement Apartment with Separate Entrance, Features an Expansive Entertainment Space, with Recreation Room, A Fully Equipped Kitchen, Additional 2 Bedrooms, 3 Pc Ensuite Bathroom and Laundry Room. Amazing Landscaping and Widen Interlocking Stone Driveway (Can Park 4 Cars on The Driveway And 2 Cars Inside the Garage). This Residence Epitomizes Elegance and Craftsmanship Through Its Tasteful Incorporation of Beautiful Elements and Modern Luxuries. All Conveniently Situated Within Close Proximity to Top Ranking Schools: Bayview Secondary School, Sixteenth Avenue Public School, and Alexander Mackenzie High School.
Inclusions: Excellent Location, Walking Distance to Go Station, Public Transit at Your Doorstep, & Steps to Richmond Hill Montessori Private School. 8 Mins Drive to Hwy 404 & 407. 15 Mins Walk/2 Mins Drive to T&T, Restaurants, Grocery Stores.
