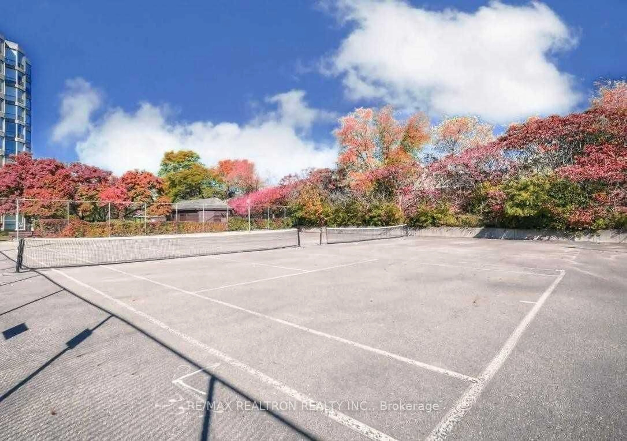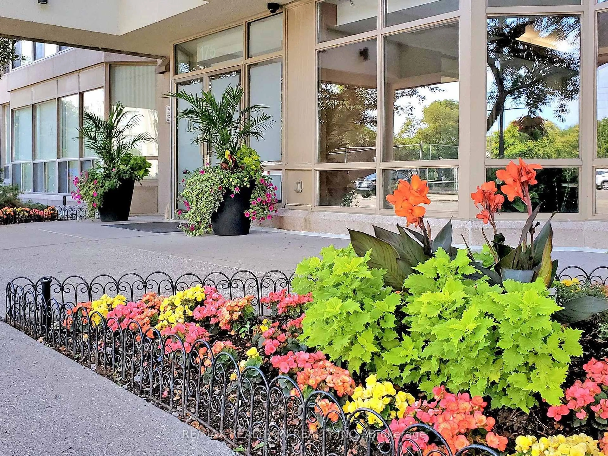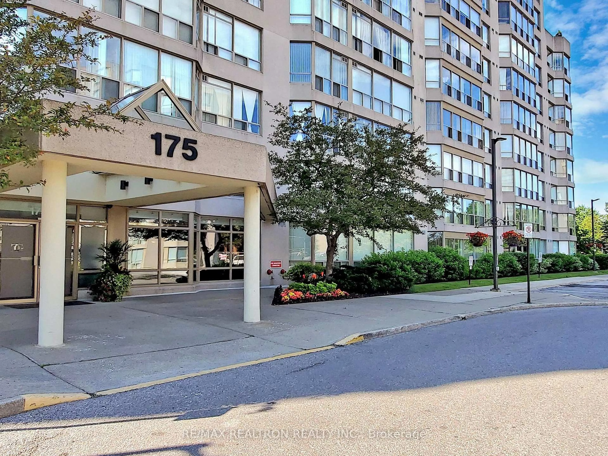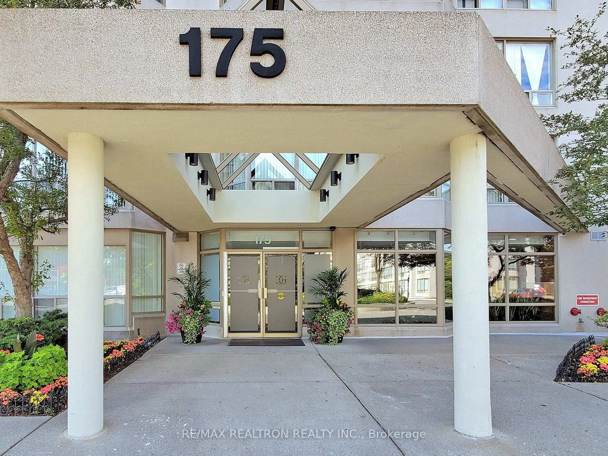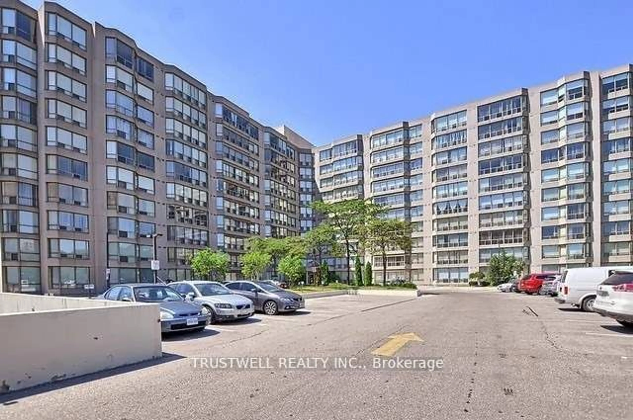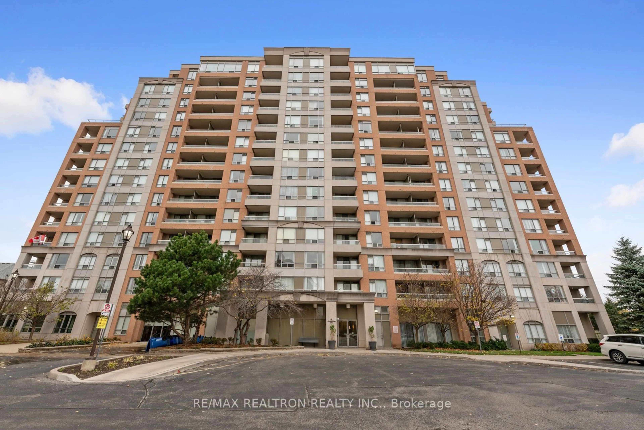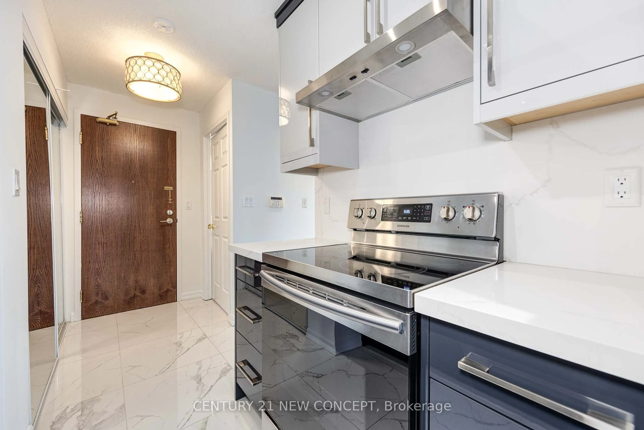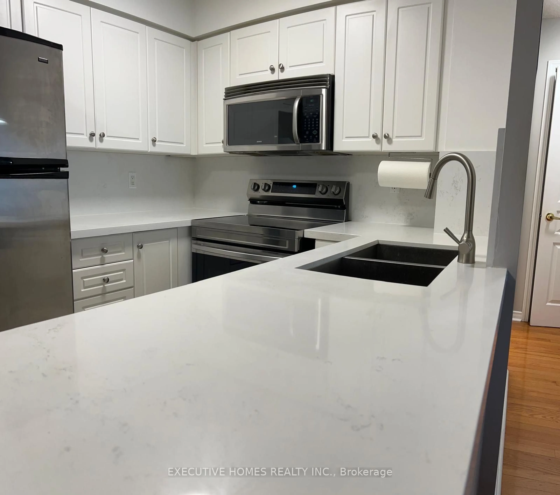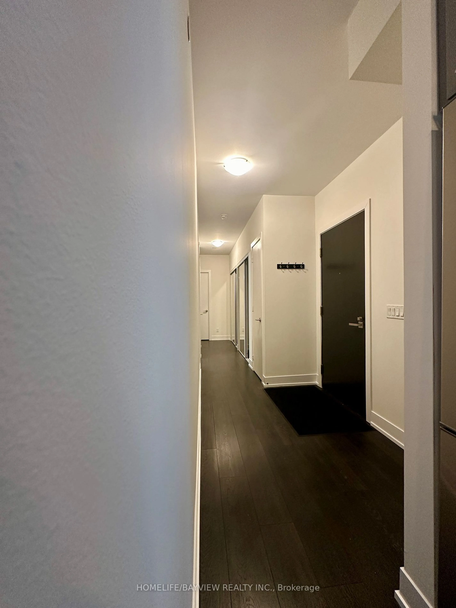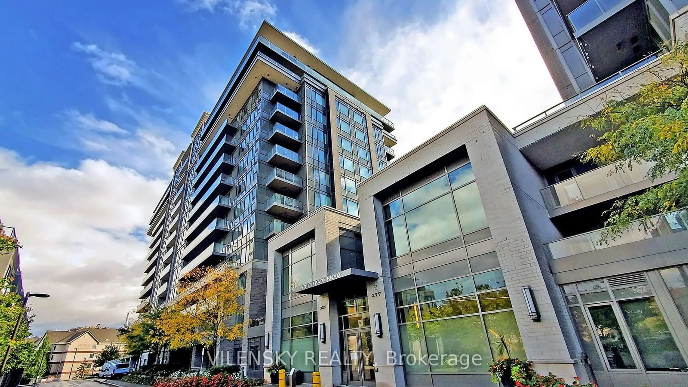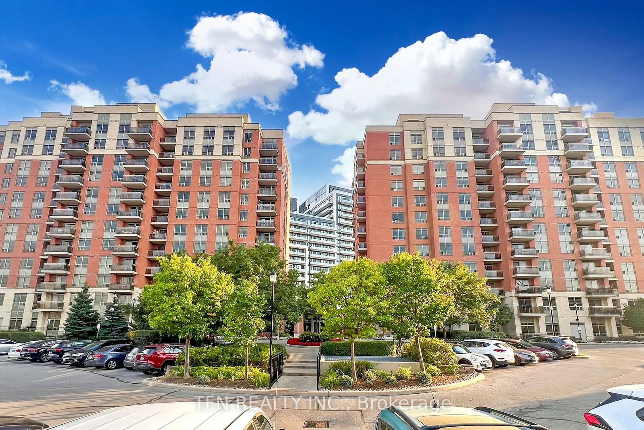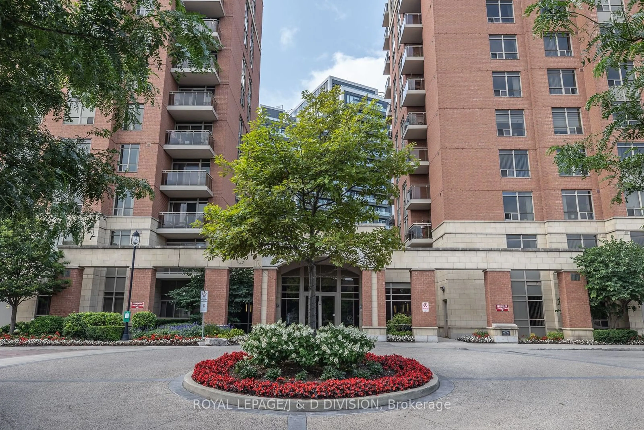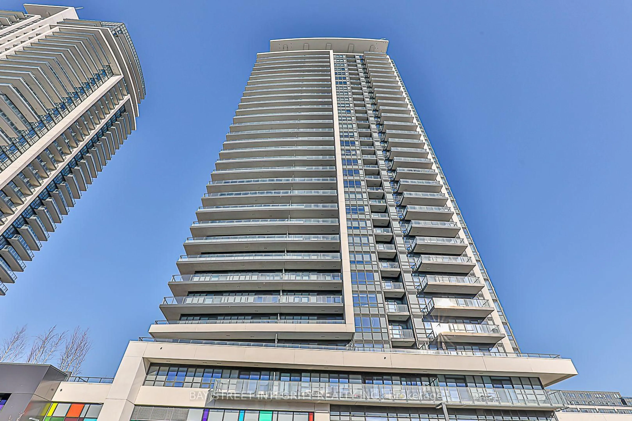175 Cedar Ave #208, Richmond Hill, Ontario L4C 9V3
Contact us about this property
Highlights
Estimated ValueThis is the price Wahi expects this property to sell for.
The calculation is powered by our Instant Home Value Estimate, which uses current market and property price trends to estimate your home’s value with a 90% accuracy rate.Not available
Price/Sqft$776/sqft
Est. Mortgage$2,487/mo
Maintenance fees$570/mo
Tax Amount (2024)$1,659/yr
Days On Market57 days
Description
Amazing Bright & Spacious 1Bedroom + Den and 2 Washroom unit In The Heart Of Richmond Hill. Floor to Ceiling Glass Solarium (Den), 751 Sq Ft Unit. Wood floor throughout. Open Concept Great Layout featuring A Full Size Kitchen With Breakfast Bar, Full Size Appliances And Lots Of Storage; Generous Living/Dining Space To Fit Any Couch & Large Dining Table. Bedroom Can Fit A King Size Bed And Has Its Own Ensuite Bath; The Den Could Make A Great Office Or Even A Guest Bedroom. Nice Kitchen W/Stainless Steels Appliances, and ensuite Laundry. 1 Parking And 1 Locker Included. Maintenance includes Heat, Water, CAC, Cable TV, Building Insurance & Common elements. Parking fees $58.21/month. Taxes, Measurements and Fees to be verified by the buyer or buyers realtor. This building has unique Amenities: Gym, Jacuzzi, Hot Tub, Sauna, Games Room, Visitor parking, Security System, Out Door Pool and Tennis Court. Just Steps To Go Train, Yrt and Viva. Close to Groceries, Shops. Close To Hyws, Hillcrest Mall & Hospital. This unit is ideal for commuters and professionals. Available on May 07.
Property Details
Interior
Features
Main Floor
Living
6.4 x 3.32Combined W/Dining / Wood Floor / Large Window
Dining
6.4 x 3.32Combined W/Living / Wood Floor / 2 Pc Bath
Kitchen
2.47 x 2.22Stainless Steel Appl / Ceramic Floor / Breakfast Bar
Primary
5.11 x 3.02Wood Floor / Large Closet / 4 Pc Ensuite
Exterior
Parking
Garage spaces 1
Garage type Underground
Other parking spaces 0
Total parking spaces 1
Condo Details
Inclusions
Property History
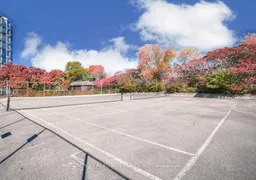 44
44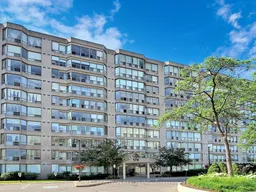
Get up to 1.5% cashback when you buy your dream home with Wahi Cashback

A new way to buy a home that puts cash back in your pocket.
- Our in-house Realtors do more deals and bring that negotiating power into your corner
- We leverage technology to get you more insights, move faster and simplify the process
- Our digital business model means we pass the savings onto you, with up to 1.5% cashback on the purchase of your home
