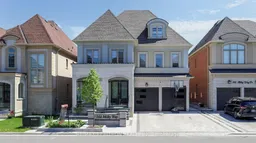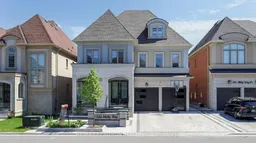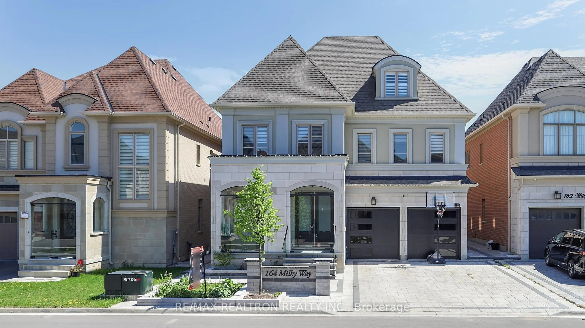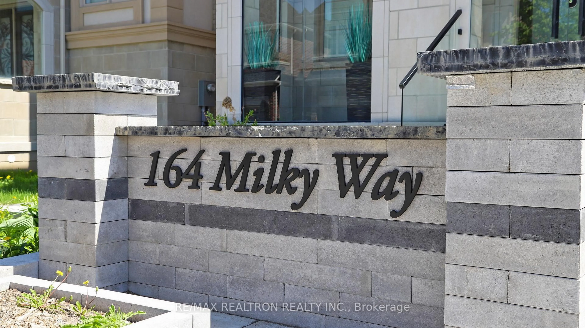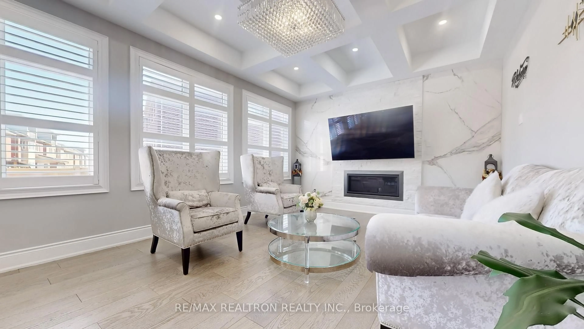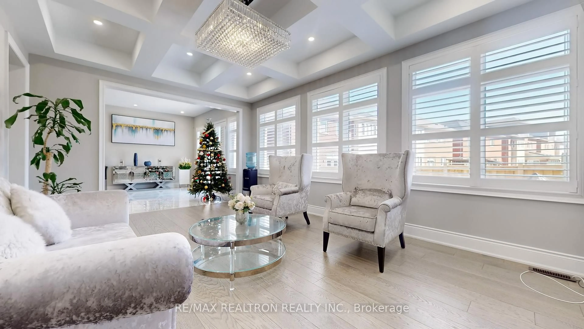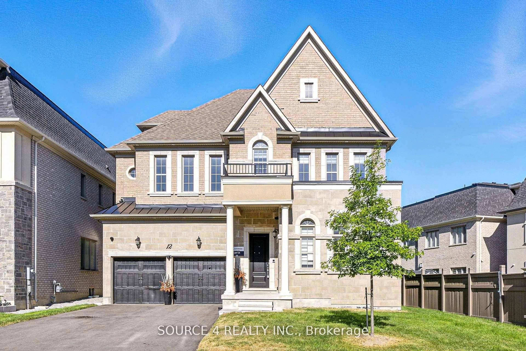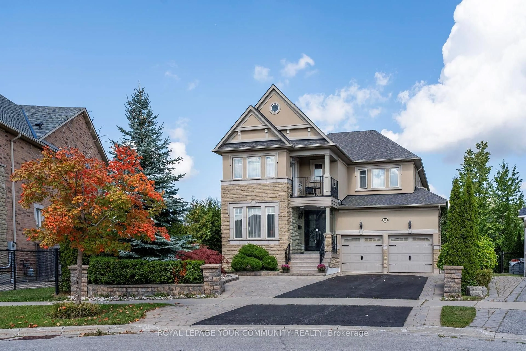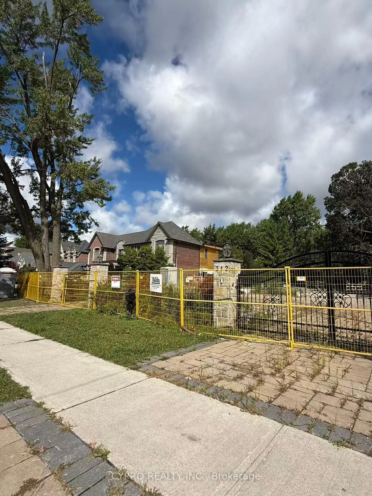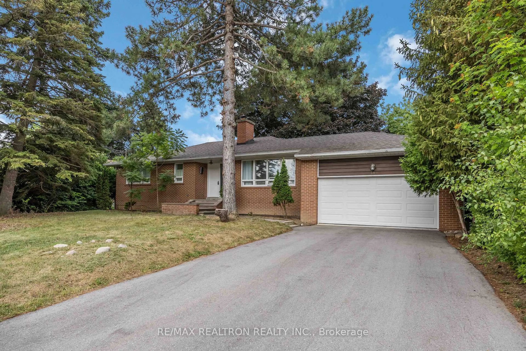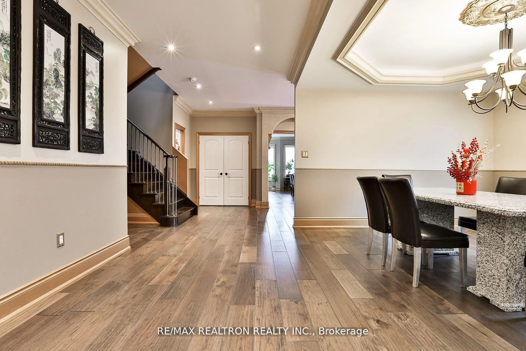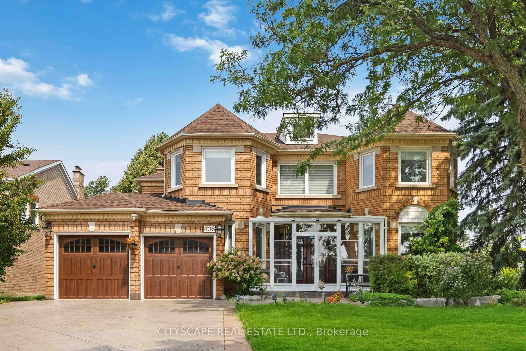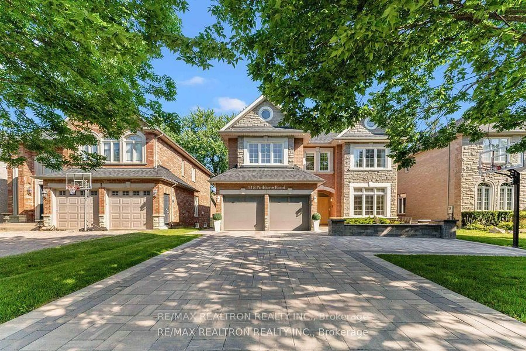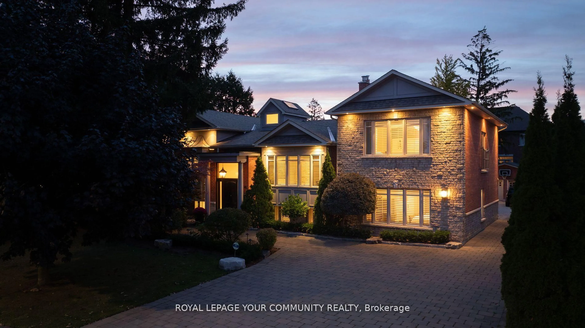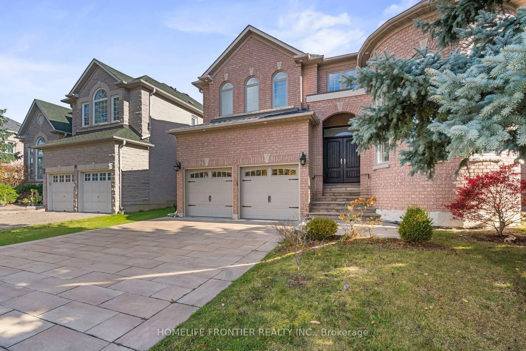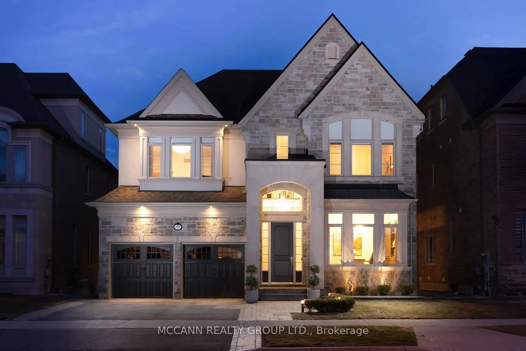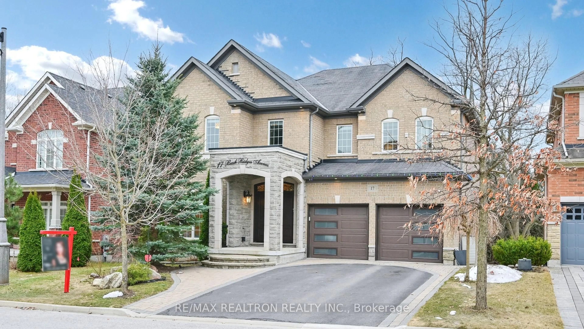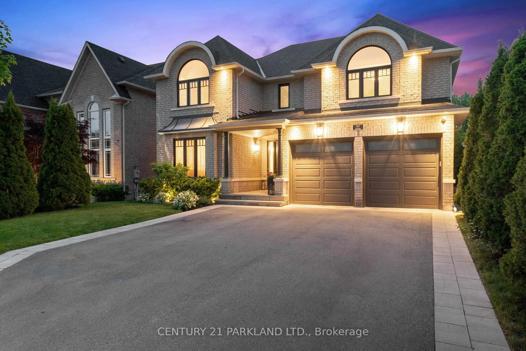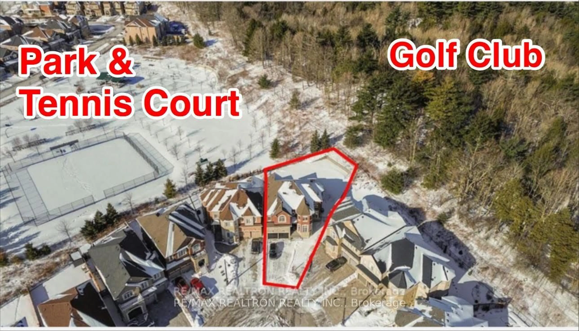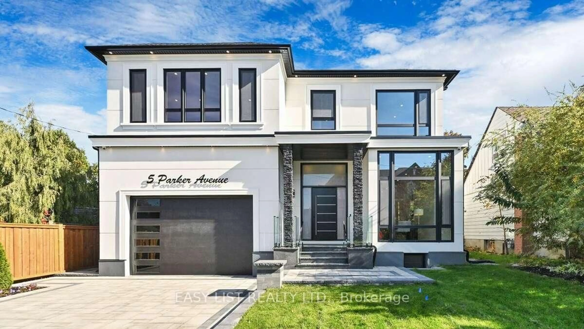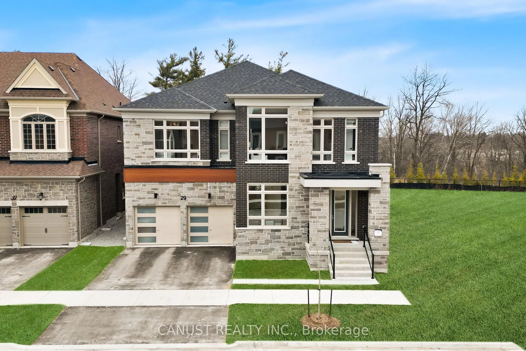164 Milky Way Dr, Richmond Hill, Ontario L4C 4Y3
Contact us about this property
Highlights
Estimated valueThis is the price Wahi expects this property to sell for.
The calculation is powered by our Instant Home Value Estimate, which uses current market and property price trends to estimate your home’s value with a 90% accuracy rate.Not available
Price/Sqft$701/sqft
Monthly cost
Open Calculator

Curious about what homes are selling for in this area?
Get a report on comparable homes with helpful insights and trends.
+6
Properties sold*
$1.7M
Median sold price*
*Based on last 30 days
Description
Welcome to the Luxurious Detached 3-storey Home in Richmond Hill's Most Prestigious And Sought After Community - Observatory Hill! This Impressive Residence Offers Over 6000 SQFT Including Bsmt of living space on a Fronting-on-south lot, No SIDEWALK, providing plenty of room for both relaxation and entertainment. The rare found 3-CAR GARAGE and 2 driveway spots make it ideal for the multi-car family. The open unfinished bsmt allows for various layouts and configurations, catering to different needs and preferences up to its full potential, and fulfilling your imagination with your style and vision. The 3rd floor Loft gives you a versatile space that can be Utilized into In- Law Suite, Nanny suite, or entertainment room. The interlocking backyard and driveway are not only aesthetically curb appealing but also durable, maintenance low, and environmentally friendly. Other features and/or why this house are: *All 4 Bedrooms have their own Ensuite and Very Spacious (All Bedrooms Can Fit A King-size Bed)! *High ceilings:10' On Main floor, 9' On 2nd And in Basement; *Hardwood Floor Thru-Out; *Flat Ceilings, Pot Lights, Main Floor Office, 2nd Floor Laundry; *Waffle Ceiling In the Family Room; *Gas Fireplace; *Over $$$K Builder + Custom Upgrades; *Excellent Layout with Open Concept, Upgraded Kitchen W/Large Breakfast Area and Walk out to the Backyard; *High-End S/S Appliances, Backsplash, Wolf Induction Cooktop; Wolf Range Hood, B/I Sub-Zero double-door fridge, B/I Wolf Microwave/Oven, B/I Asko dish washer and lots of soft-closing cabinets as storage; 2 Furnace/AC; *Prime Location in a Top-Ranked School Zone, Bayview Secondary School & Sixteenth Avenue Public School; *Just a 5-minute drive to the GO Station and 8 minutes to Highways 404 and 407; *Conveniently situated near David Dunlap Observatory Park, this area offers the perfect blend of nature and urban living! *Close to public transit, restaurants, schools, shopping mall, Supermarket and other amenities. A Must See!
Property Details
Interior
Features
Main Floor
Powder Rm
2.15 x 1.3Porcelain Floor / 2 Pc Bath / Mirrored Walls
Dining
4.9 x 4.84hardwood floor / Combined W/Living / Coffered Ceiling
Office
3.32 x 2.72hardwood floor / Window / O/Looks Frontyard
Kitchen
7.17 x 4.51Porcelain Floor / O/Looks Backyard / Centre Island
Exterior
Features
Parking
Garage spaces 3
Garage type Attached
Other parking spaces 2
Total parking spaces 5
Property History
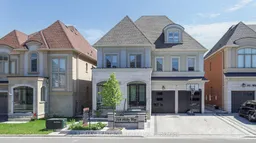 49
49