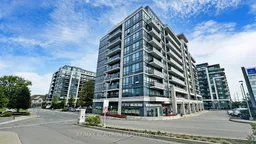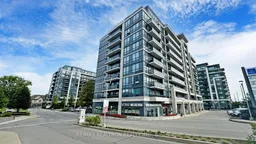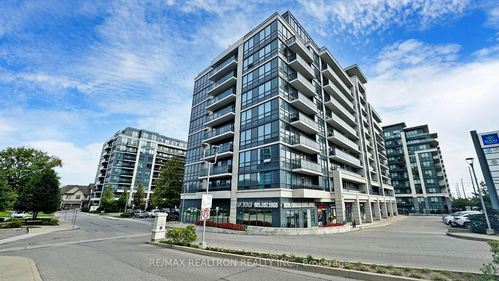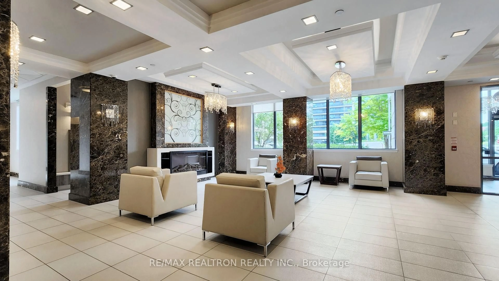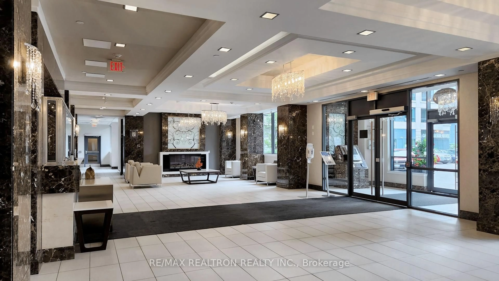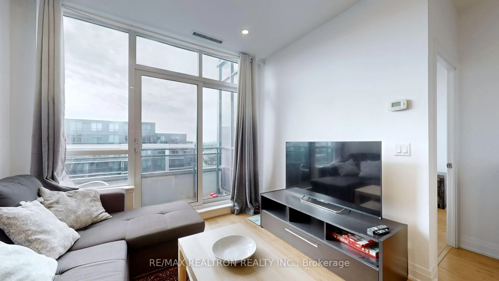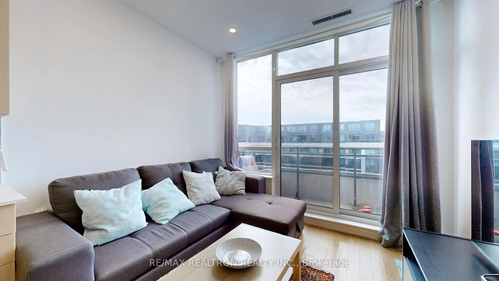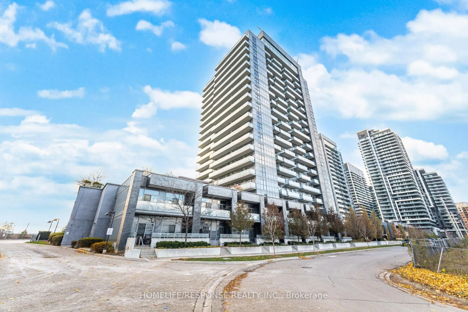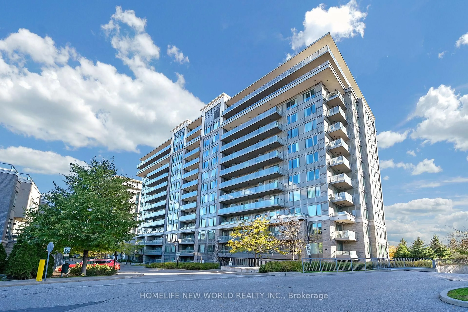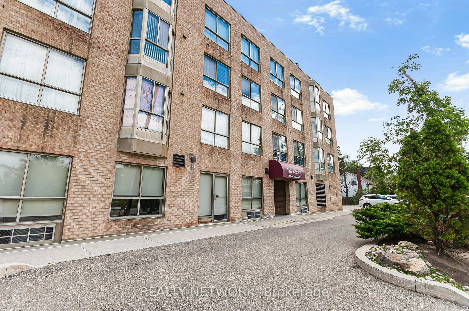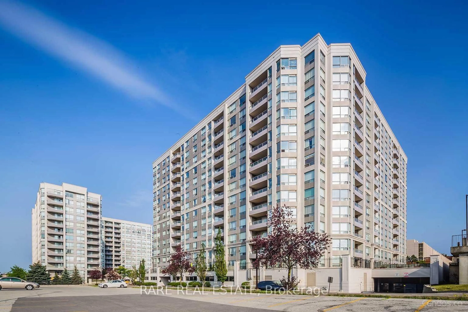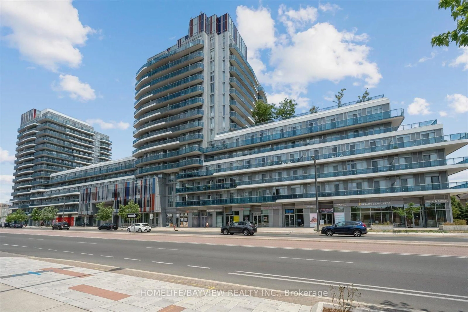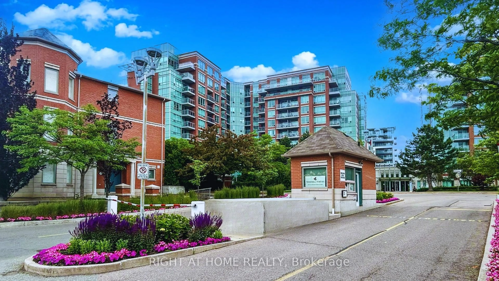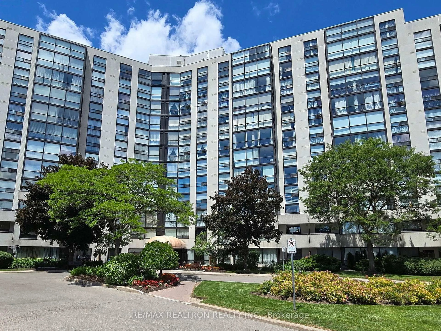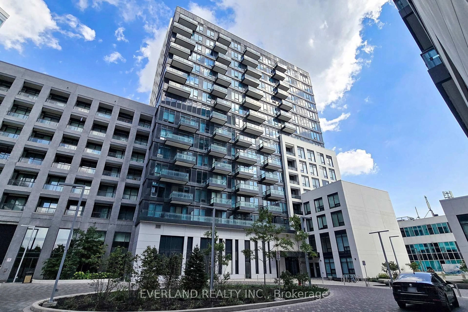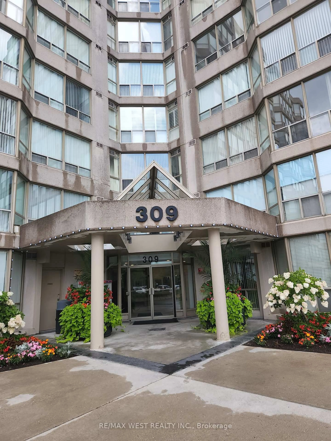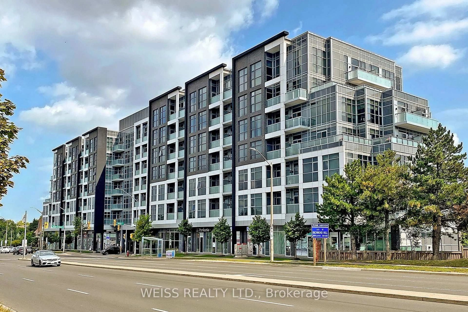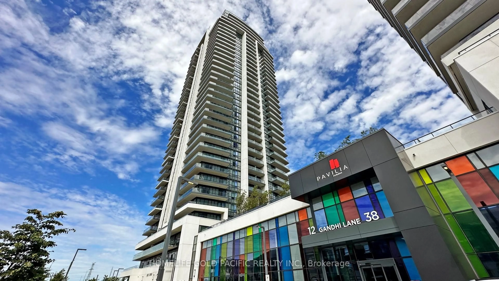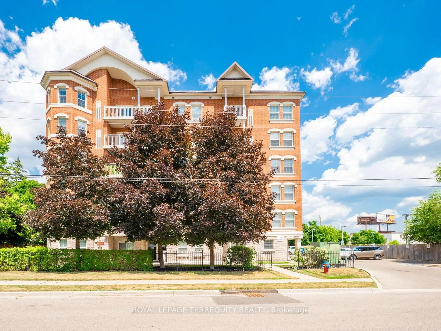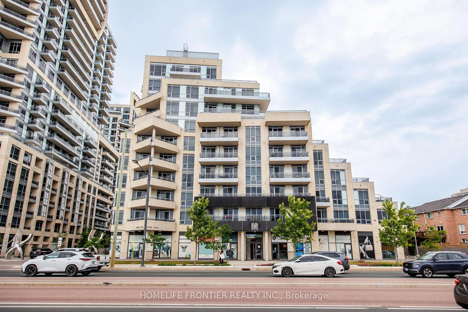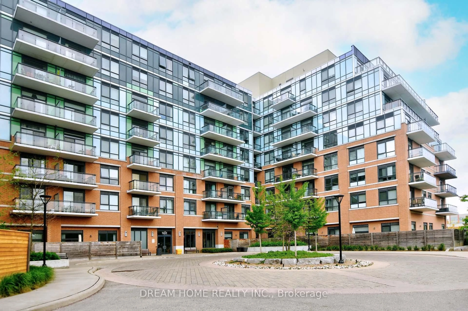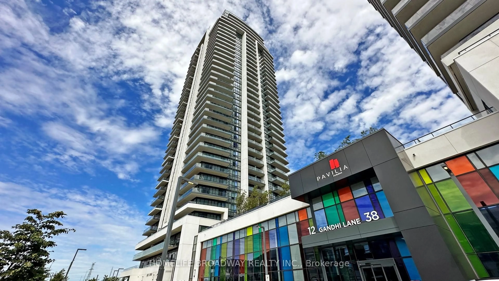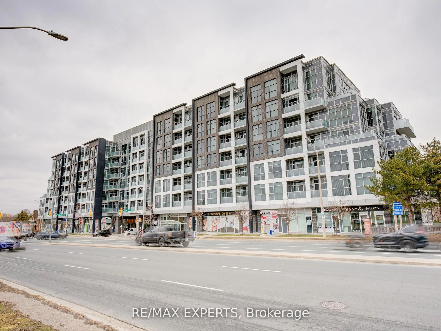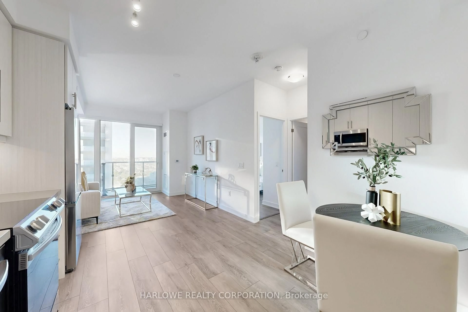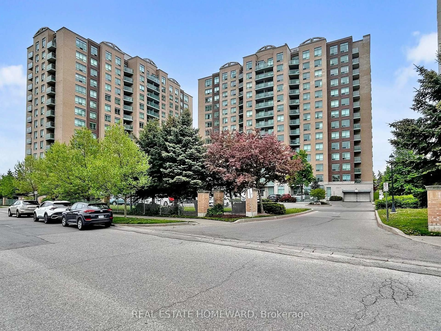376 Highway 7 #PH09, Richmond Hill, Ontario L4B 0C7
Contact us about this property
Highlights
Estimated valueThis is the price Wahi expects this property to sell for.
The calculation is powered by our Instant Home Value Estimate, which uses current market and property price trends to estimate your home’s value with a 90% accuracy rate.Not available
Price/Sqft$730/sqft
Monthly cost
Open Calculator
Description
Live Above It All! Penthouse Luxury in the Heart of Richmond Hill! Welcome to this spectacular 1-bedroom penthouse offering unbeatable south-facing views of the downtown skyline and soaring floor-to-ceiling windows that flood the space with natural light. Step inside to discover a bright, open-concept layout with fresh paint, granite counters, and stainless steel appliances perfect for stylish, low-maintenance living. The spacious bedroom features mirrored closets with generous storage, while high ceilings elevate the space even further. Enjoy premium amenities including a fitness centre, sauna, golf simulator, party room, guest suites, and 24/7 security. Parking included. Commuter-friendly location: just minutes to Hwy 7, 404, 407, GO stations, Viva transit, shops, restaurants, and a new park. This penthouse is a rare opportunity to own luxury, location, and lifestyle in one perfect package. Book your private tour today
Property Details
Interior
Features
Flat Floor
Dining
5.82 x 3.4Combined W/Living / Laminate
Kitchen
3.01 x 3.01Modern Kitchen / Stainless Steel Appl / Laminate
Br
0.0 x 0.0Laminate / Large Closet / Large Window
Foyer
0.0 x 0.0B/I Closet / Laminate
Exterior
Features
Parking
Garage spaces 1
Garage type Underground
Other parking spaces 0
Total parking spaces 1
Condo Details
Amenities
Concierge, Exercise Room, Guest Suites, Party/Meeting Room, Sauna, Visitor Parking
Inclusions
Property History
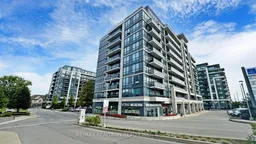
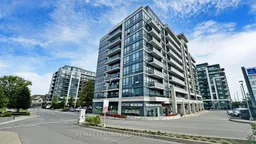 17
17