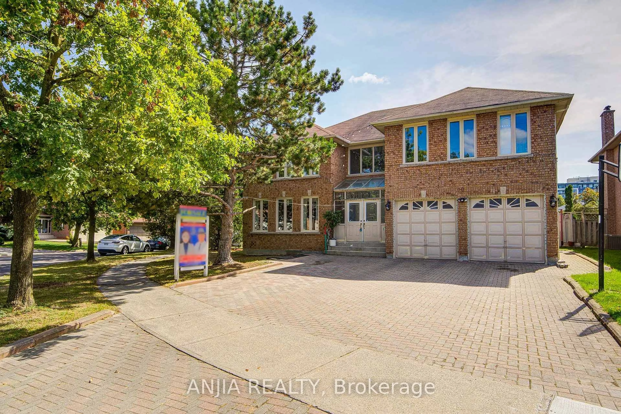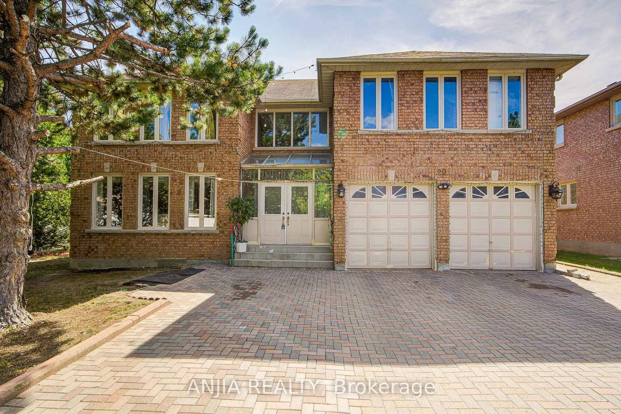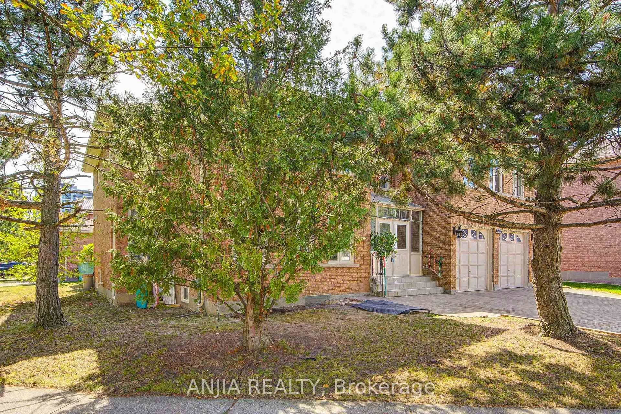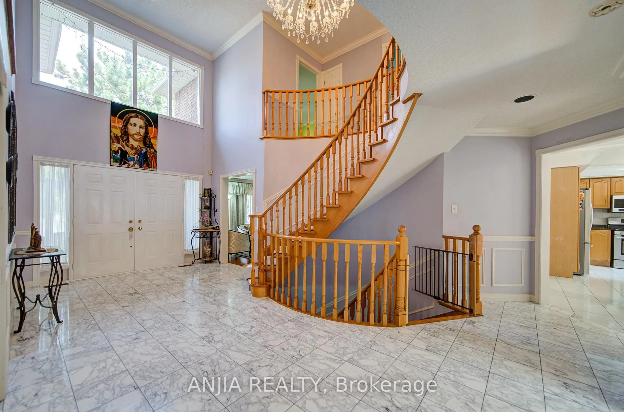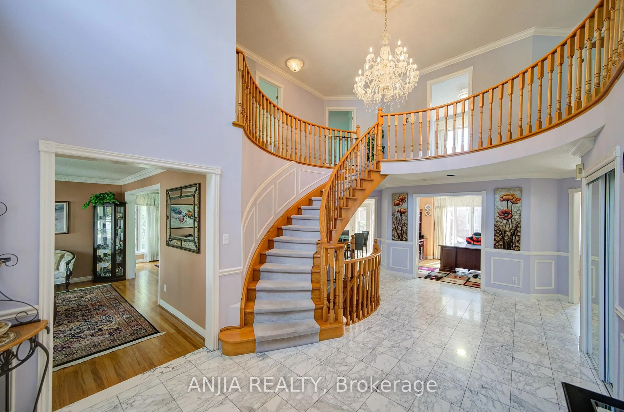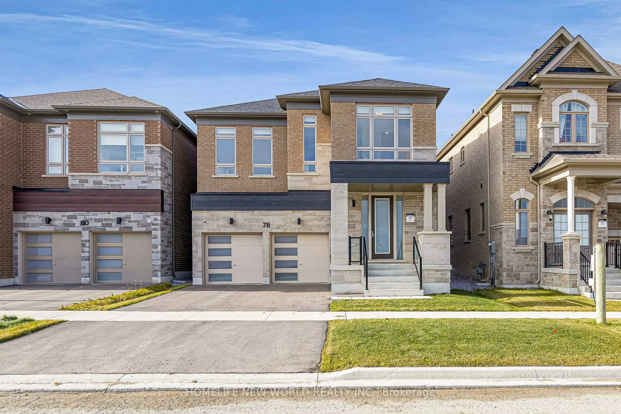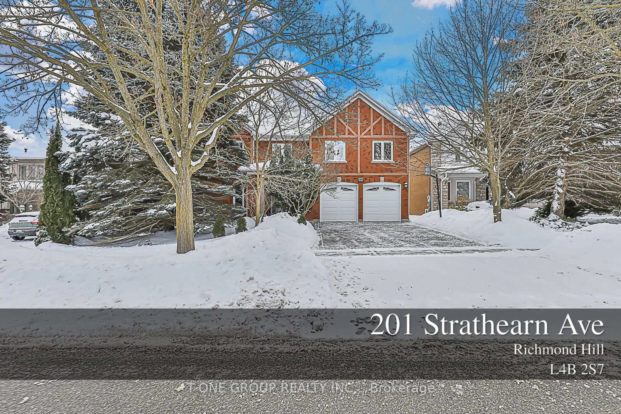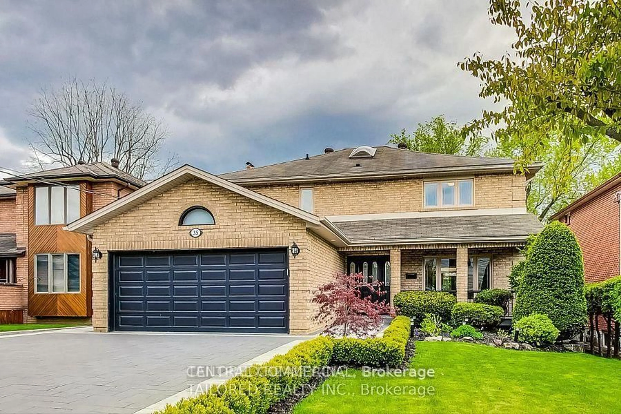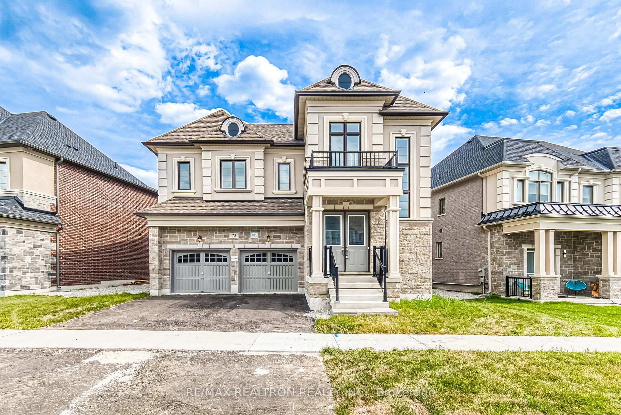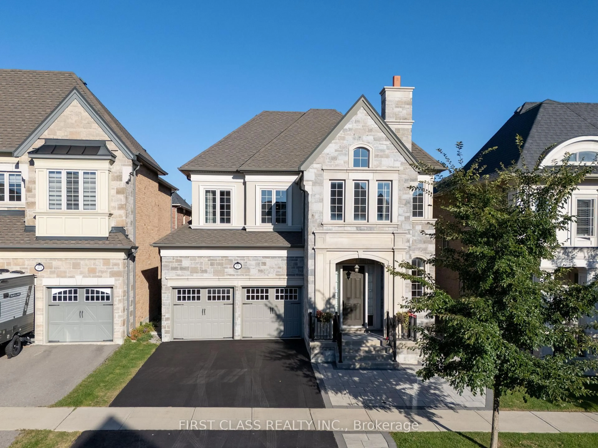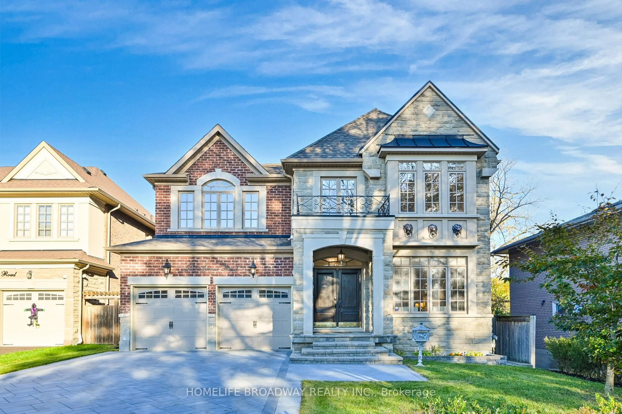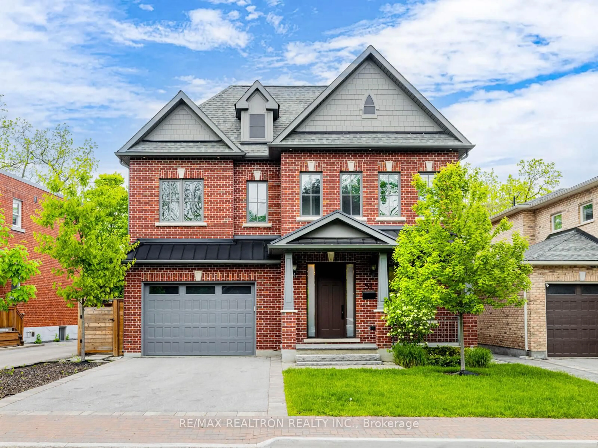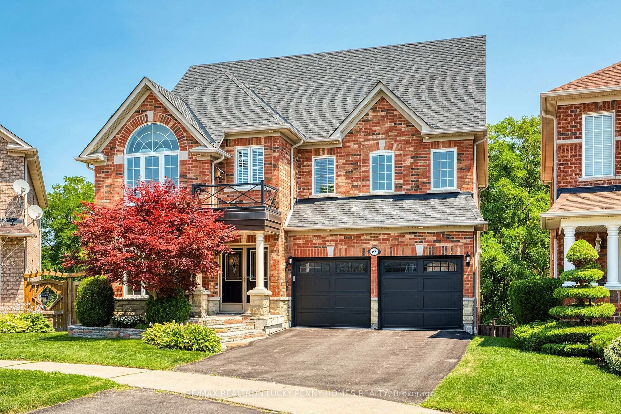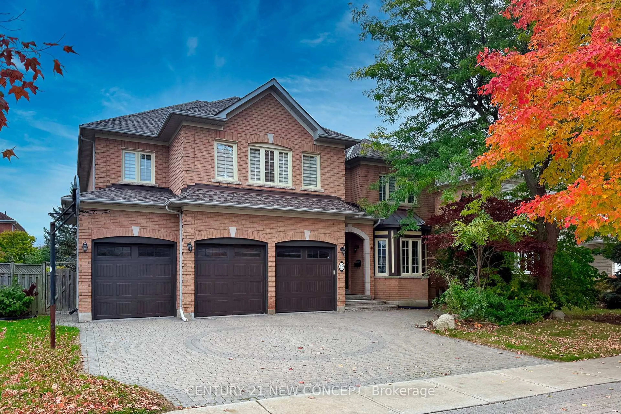20 Lady Lynn Cres, Richmond Hill, Ontario L4B 3V4
Contact us about this property
Highlights
Estimated valueThis is the price Wahi expects this property to sell for.
The calculation is powered by our Instant Home Value Estimate, which uses current market and property price trends to estimate your home’s value with a 90% accuracy rate.Not available
Price/Sqft$580/sqft
Monthly cost
Open Calculator
Description
Beautifully Situated In The Sought-After Doncrest Area Of Richmond Hill, This Custom-Built Home Offers 3,664 Sq Ft Of Elegant Living Space On A Quiet, Family-Friendly Street Near Bayview & Hwy 7. Professionally Landscaped With An Interlocking Driveway, Double Front Door Entry With Glass Inserts, And A New Storm Door, This Home Exudes Curb Appeal.The Main Floor Features 3/4" Strip Hardwood Flooring, Detailed Mouldings, And A Grand Marbled Two-Storey Foyer With A Stunning Circular Oak Staircase. Spacious Principal Rooms Include A Formal Living & Dining Area, A Den With French Doors, And A Family Room With A Marble Fireplace. The Upgraded Eat-In Kitchen Includes Oak Cabinets, Ceramic Floors, And Walk-Out To Deck.Upstairs, You'll Find Five Generously Sized Bedrooms All With Hardwood Flooring, Ample Closets, And Ensuite Or Semi-Ensuite Baths. The Primary Suite Features A 6-Piece Ensuite And Walk-In Closet.The Fully Finished Basement With Separate Entrance Includes Two Bedrooms, A Full Kitchen, Large Rec Room, And A 4-Piece Bathroom Perfect For In-Laws Or Rental Potential.Extras: Fridge, Gas Stove, Dishwasher, Washer, Dryer, Central Air, Central Vac, Intercom, Alarm System, High-Efficiency Furnace, Humidifier, Sprinkler System, Garage Door Openers & Remotes.An Immaculate, Fully Upgraded Family Home In One Of Richmond Hills Finest Communities Move In And Enjoy!
Property Details
Interior
Features
2nd Floor
Primary
5.27 x 4.34hardwood floor / 6 Pc Ensuite / W/I Closet
2nd Br
4.56 x 3.87hardwood floor / 4 Pc Ensuite / W/I Closet
3rd Br
3.67 x 3.04hardwood floor / 3 Pc Ensuite / W/I Closet
4th Br
4.6 x 3.65hardwood floor / 5 Pc Ensuite / Closet
Exterior
Features
Parking
Garage spaces 2
Garage type Attached
Other parking spaces 6
Total parking spaces 8
Property History
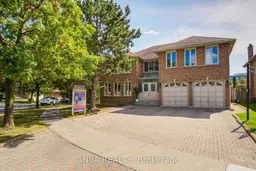 50
50
