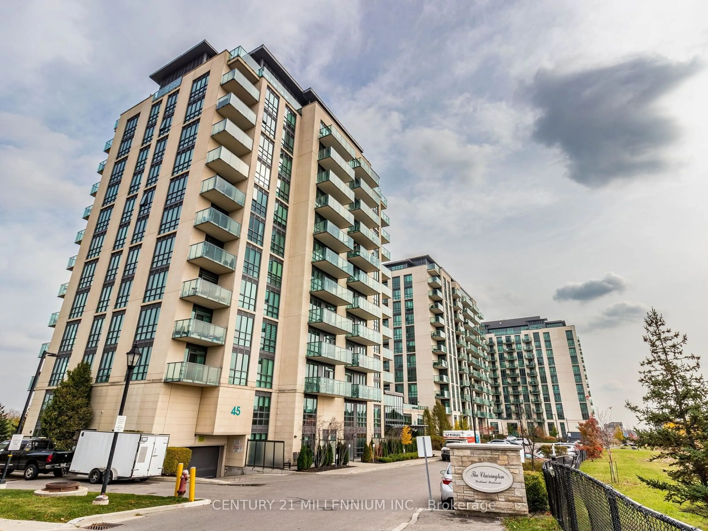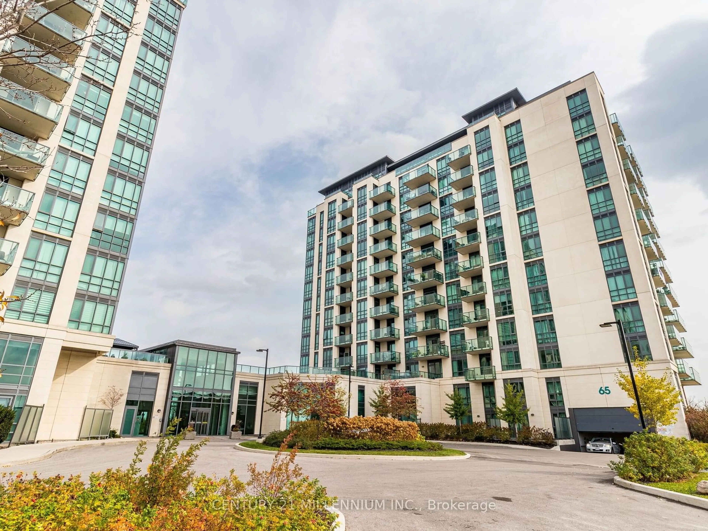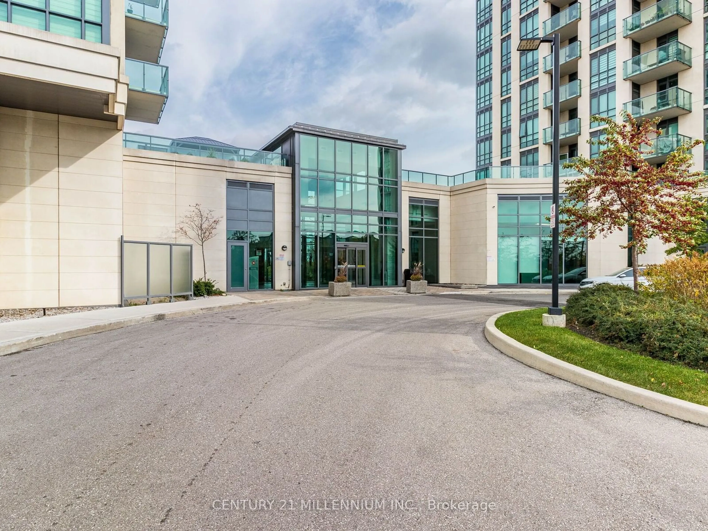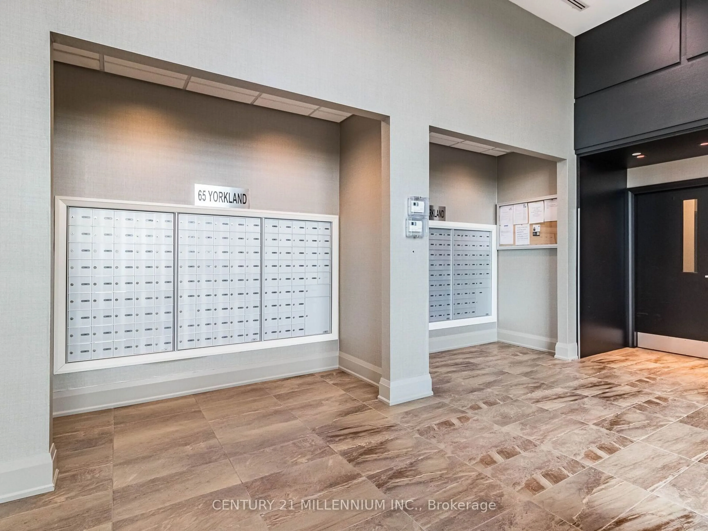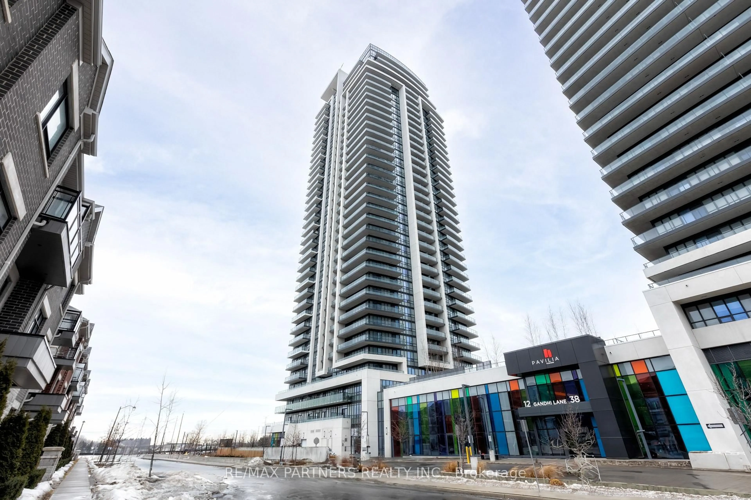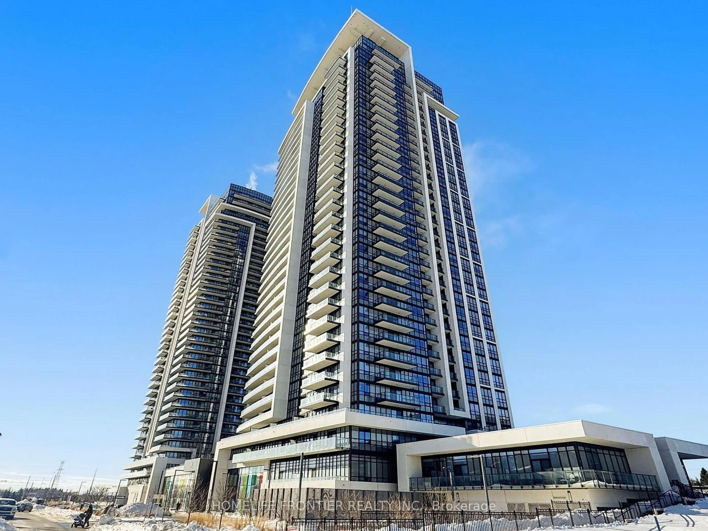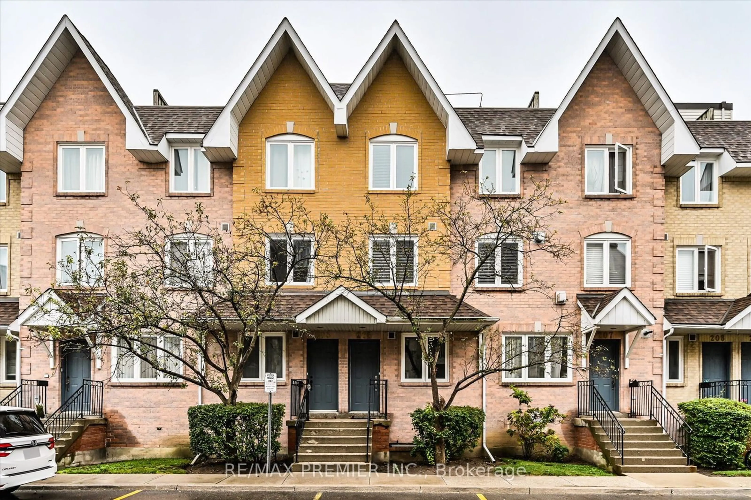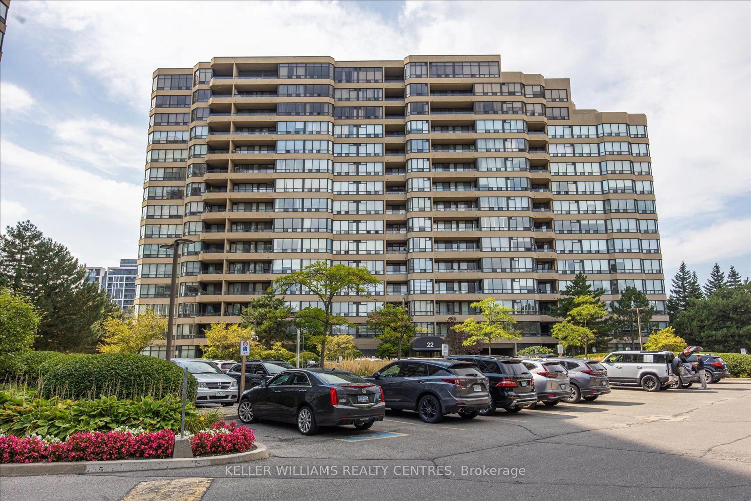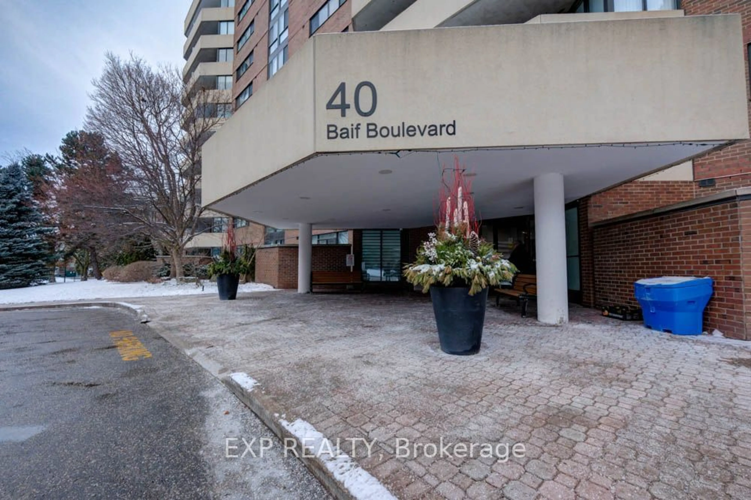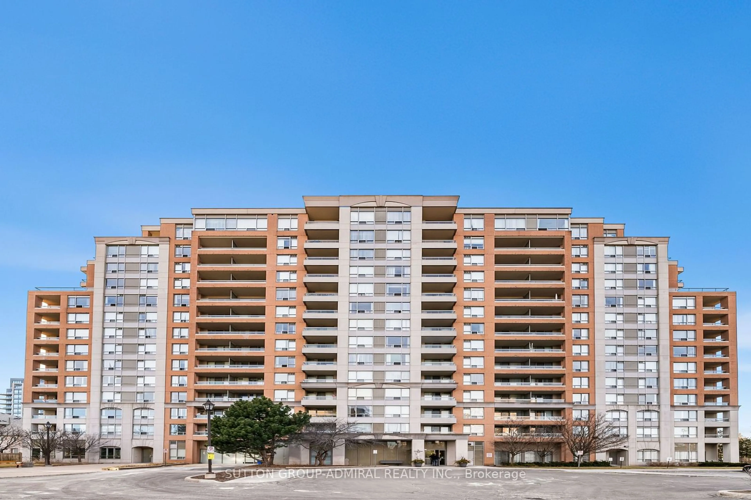65 Yorkland Blvd #1109, Brampton, Ontario L4C 9Z4
Contact us about this property
Highlights
Estimated ValueThis is the price Wahi expects this property to sell for.
The calculation is powered by our Instant Home Value Estimate, which uses current market and property price trends to estimate your home’s value with a 90% accuracy rate.Not available
Price/Sqft$713/sqft
Est. Mortgage$2,899/mo
Maintenance fees$725/mo
Tax Amount (2024)$3,752/yr
Days On Market37 days
Description
Absolutely Stunning Condo With A Breathtaking View Overlooking 800 Acres Of Greenspace Conservation Land. This Modern And Spacious 2 Bedroom and 2 Washroom with 2 Parking and a Locker. Premium Unit Offers Endless Luxury And Spectacular Living. Very Peaceful And Serene Surrounding, Hard To Find. With an open concept living & dining area with high ceiling and beautiful floor-to-ceiling windows which bring lots of natural light. There are no adjoining balconies next to this super corner unit! This condo unit also includes 980 sqft with large balcony. Situated near major amenities and transit, this location ensures convenience at your doorstep. Enjoy the building amenities curated for your pleasure! Have access to a convenient pet grooming station, guest suit, gym, party room and ample outdoor visitor parking. **EXTRAS** This unit comes with two big size parking spots with a super size locker. Has Reverse Osmosis Water Filter. Spotless Clean Suite with super beautiful Views.
Property Details
Interior
Features
Main Floor
Dining
6.25 x 4.27Combined W/Living / Open Concept / Laminate
Kitchen
2.74 x 2.38Stainless Steel Appl / Breakfast Bar / Laminate
2nd Br
3.05 x 2.93Laminate / Window Flr to Ceil / Closet
Prim Bdrm
3.54 x 3.234 Pc Ensuite / Window Flr to Ceil / W/I Closet
Exterior
Features
Parking
Garage spaces 2
Garage type Underground
Other parking spaces 0
Total parking spaces 2
Condo Details
Amenities
Exercise Room, Guest Suites, Gym, Party/Meeting Room, Visitor Parking
Inclusions
Property History
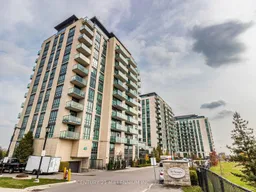 40
40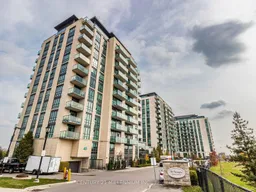
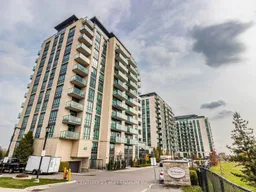
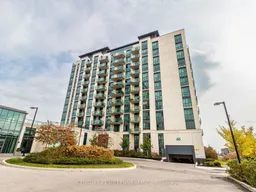
Get up to 1% cashback when you buy your dream home with Wahi Cashback

A new way to buy a home that puts cash back in your pocket.
- Our in-house Realtors do more deals and bring that negotiating power into your corner
- We leverage technology to get you more insights, move faster and simplify the process
- Our digital business model means we pass the savings onto you, with up to 1% cashback on the purchase of your home
