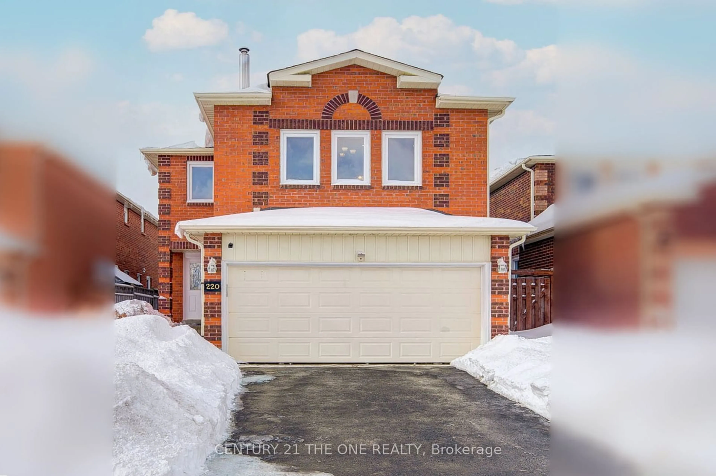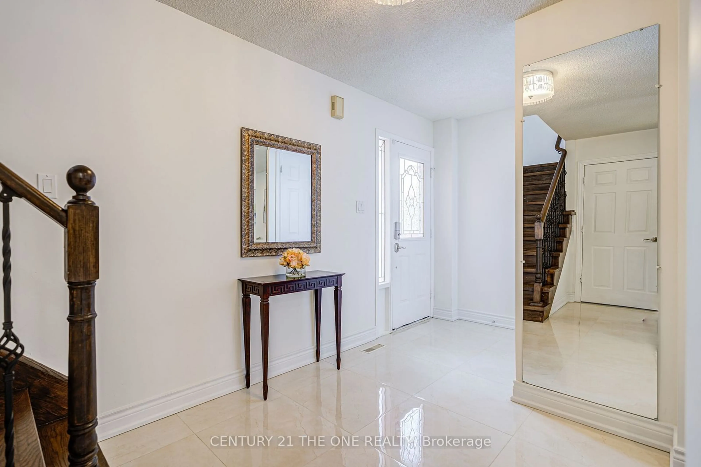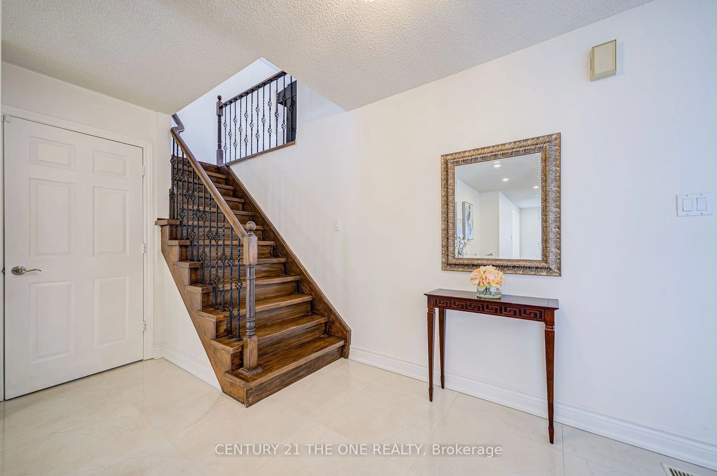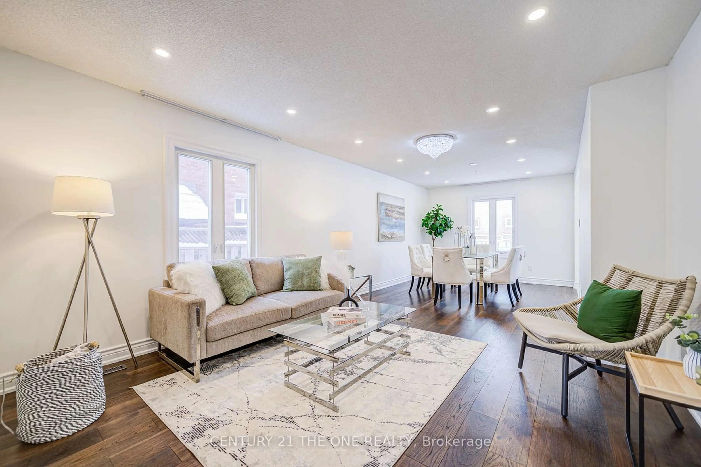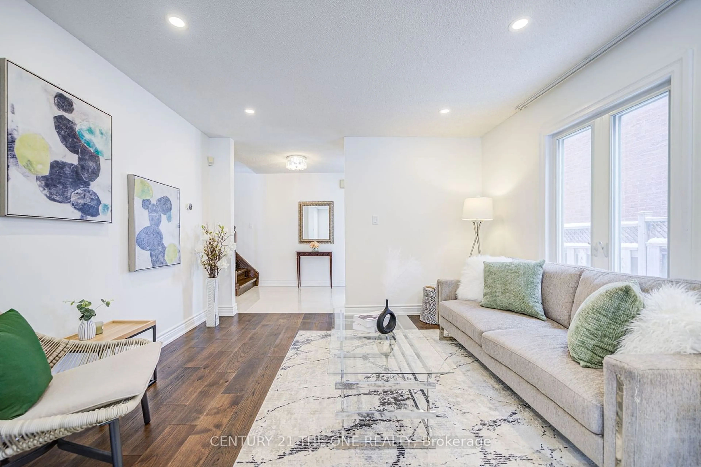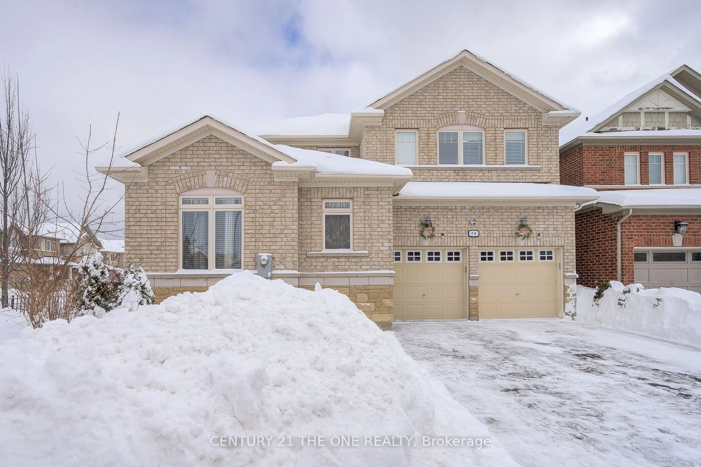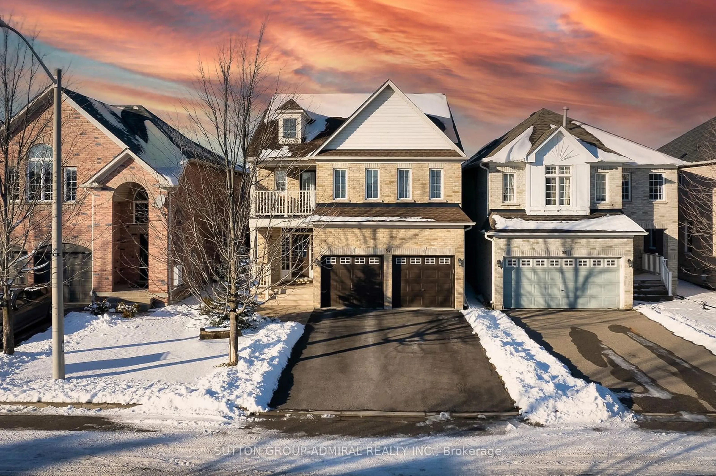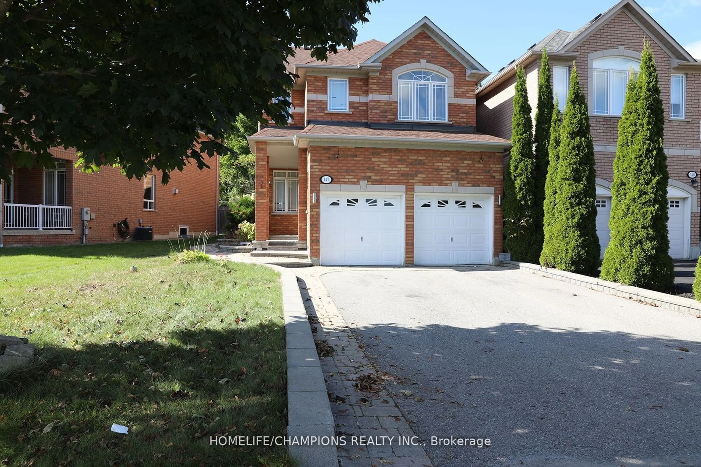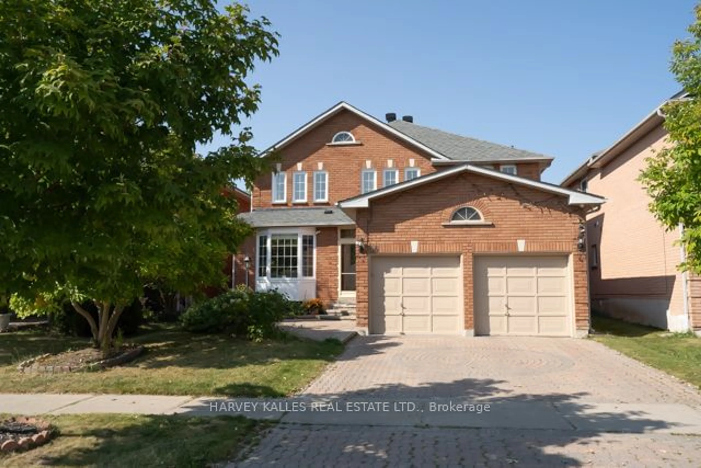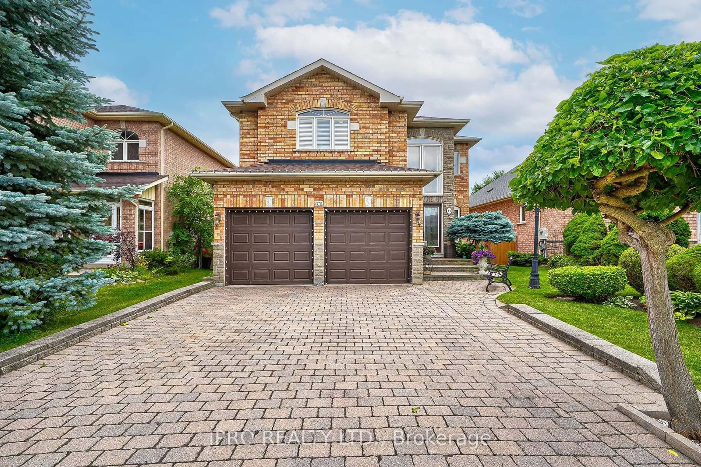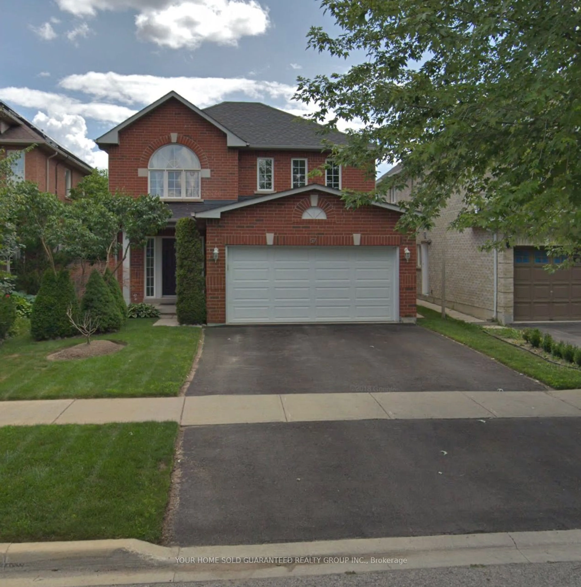220 Bernard Ave, Richmond Hill, Ontario L4S 1E3
Contact us about this property
Highlights
Estimated ValueThis is the price Wahi expects this property to sell for.
The calculation is powered by our Instant Home Value Estimate, which uses current market and property price trends to estimate your home’s value with a 90% accuracy rate.Not available
Price/Sqft-
Est. Mortgage$5,102/mo
Tax Amount (2025)$5,514/yr
Days On Market5 days
Description
This Stunning Upgraded 4+1-Bedroom Detached Home Features A Finished Basement Apartment With A Separate Entrance, Offering Incredible Flexibility For Multi-Generational Living Or Rental Income. Spacious & Bright Layout Open Foyer Leads To A Large Living & Dining Area With New Hardwood Flooring Throughout Both On Main& 2nd Floors And Fresh Paint For A Modern, Airy Feel. The Newly Renovated Eat-In Kitchen (2022) Boasts Sleek Finishes, New Appliances, And A Walk-Out To A Fully Fenced Backyard & Deck. Ideal For Entertaining! An Extra Convenient Room On The Main Floor Can Be Used As A Storage Room Or Office, With Rough-In Plumbing And A Sink, Making It A Potential Additional Laundry Room. Inviting Family Room, Cozy Up By The Gas Fireplace, Upgraded For A Contemporary Fireplace Display. The Primary Suite Offers A Spacious Walk-In Closet With Organizers & A 3-Piece Ensuite. Three Additional Bedrooms Are Bright & Spacious, Perfect For A Growing Family. The +1-Bedroom Basement Apartment (2019) With A Separate Entrance Is A Fantastic Income-Generating Opportunity Or In-Law Suite. Recent Upgrades & Renovations: Main Floor Renovation (2022): New Kitchen, Upgraded Powder Room, New Hardwood Flooring, Ceramic Tiles & Baseboards Fresh Paint. Second Floor Renovation (2021): Upgraded Fireplace Display, New Hardwood Flooring, Baseboards & Fully Renovated Bathrooms. Basement Windows Upgraded (2019): Improved Energy Efficiency & Natural Light. Unbeatable Location! Walk To Public Transit, Shopping, Parks & Top-Rated Richmond Hill High School Zone! Located In The Heart Of Richmond Hill, Just Steps From Bernard Terminal, Restaurants & More!
Upcoming Open House
Property Details
Interior
Features
Main Floor
Foyer
5.18 x 2.08Tile Floor / Open Concept / Double Closet
Living
7.71 x 3.69Hardwood Floor / Combined W/Dining / Pot Lights
Dining
7.71 x 3.25Hardwood Floor / Combined W/Living / Pot Lights
Kitchen
4.31 x 3.39Tile Floor / Stainless Steel Appl / W/O To Deck
Exterior
Features
Parking
Garage spaces 2
Garage type Attached
Other parking spaces 4
Total parking spaces 6
Property History
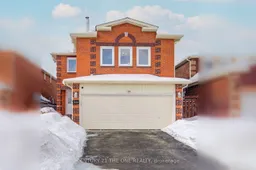 32
32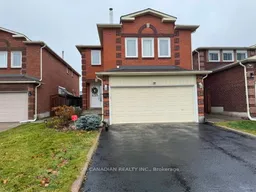
Get up to 1% cashback when you buy your dream home with Wahi Cashback

A new way to buy a home that puts cash back in your pocket.
- Our in-house Realtors do more deals and bring that negotiating power into your corner
- We leverage technology to get you more insights, move faster and simplify the process
- Our digital business model means we pass the savings onto you, with up to 1% cashback on the purchase of your home
