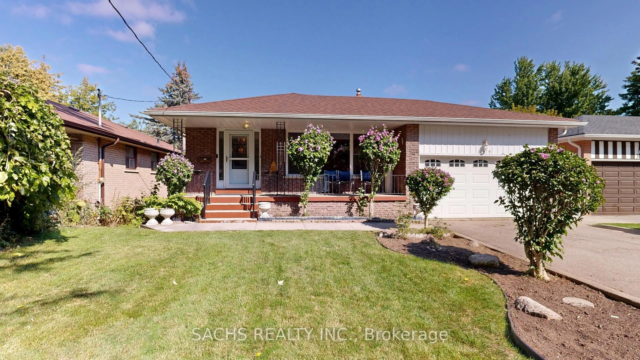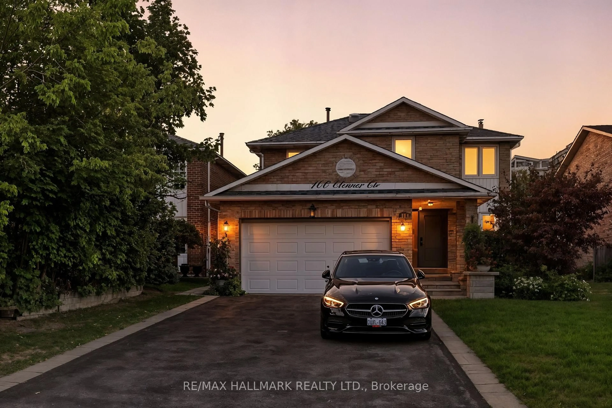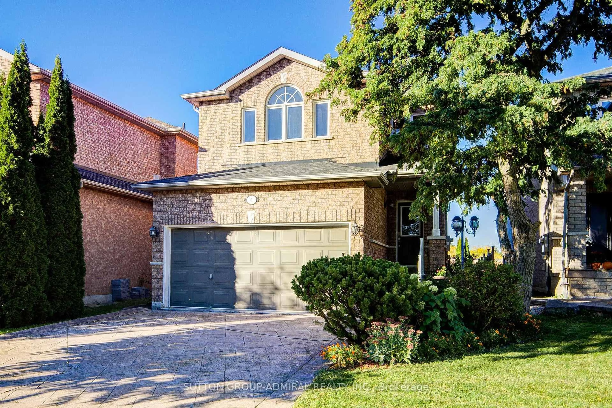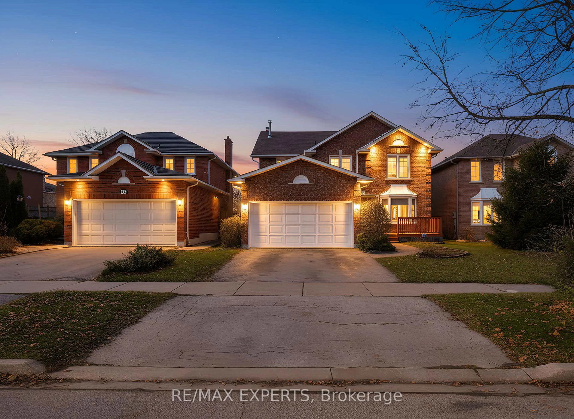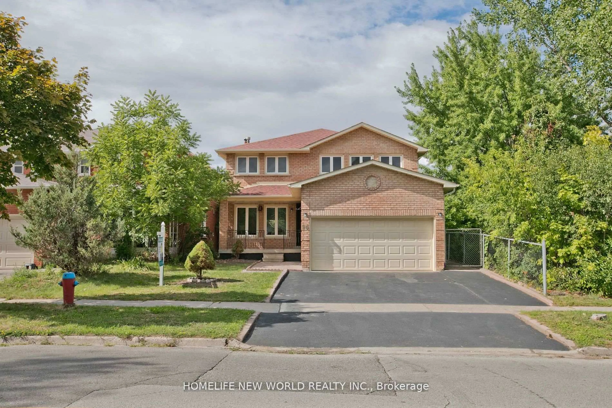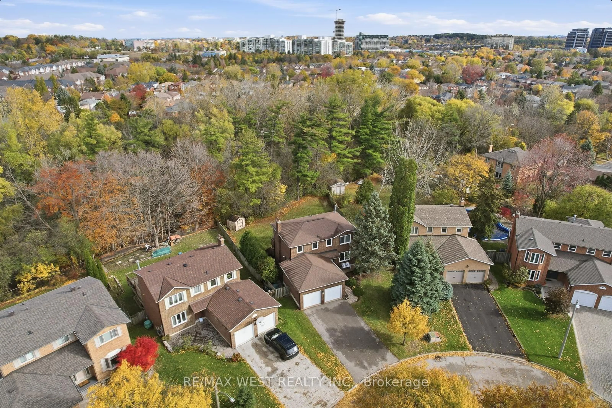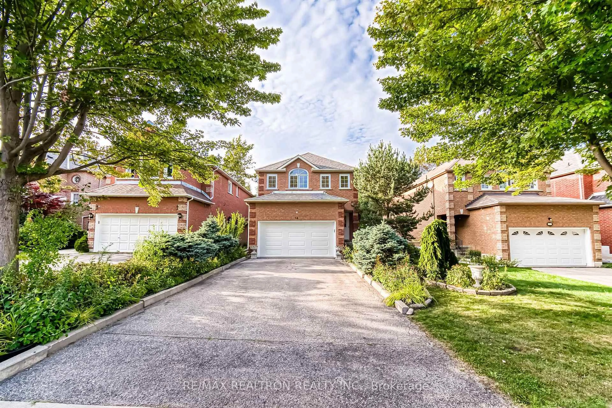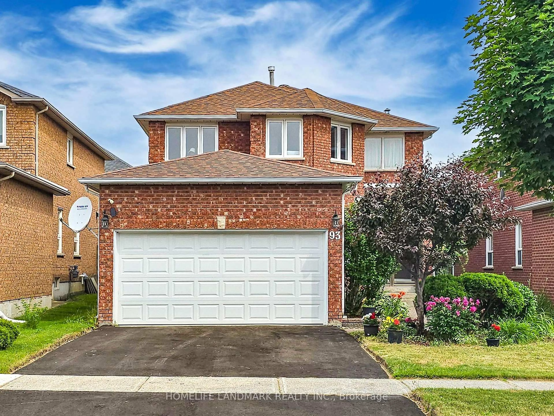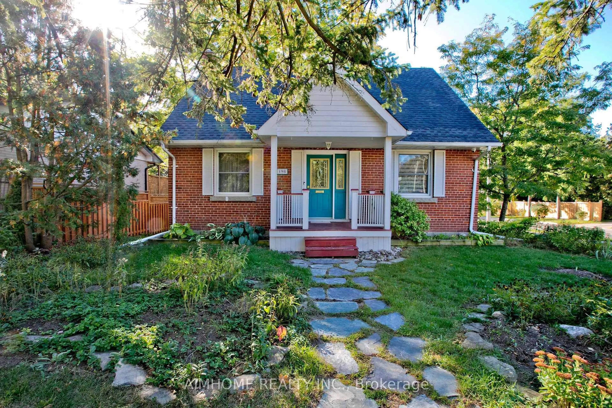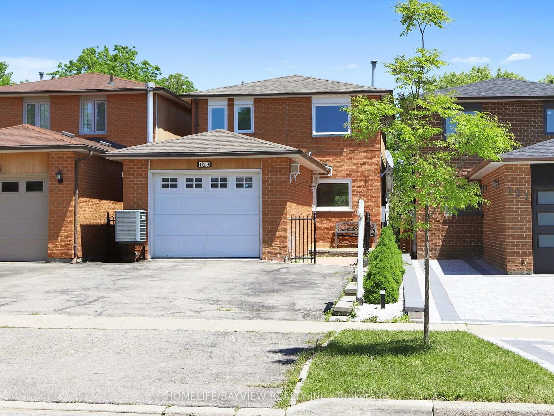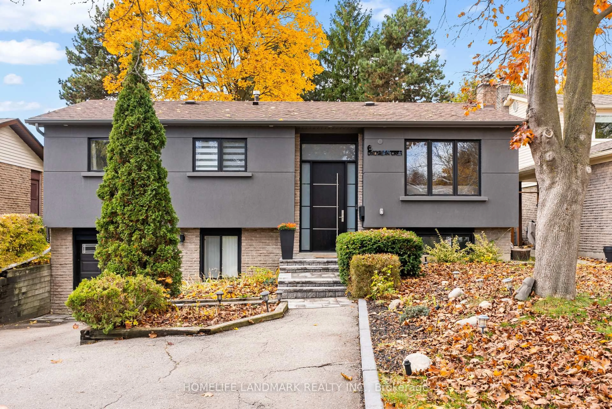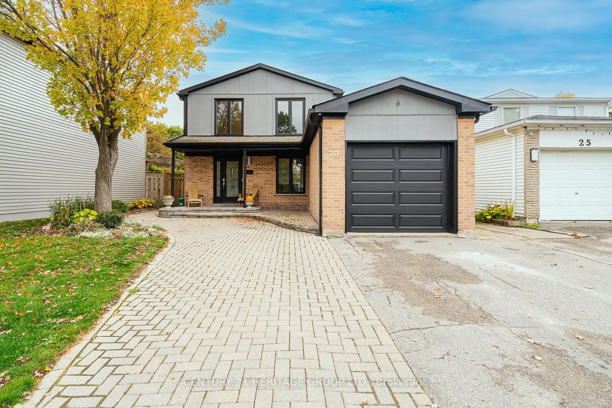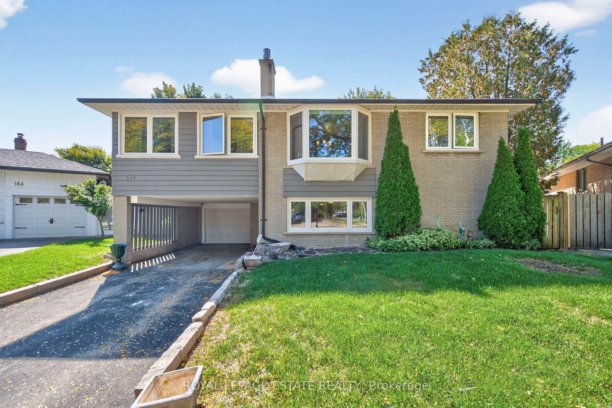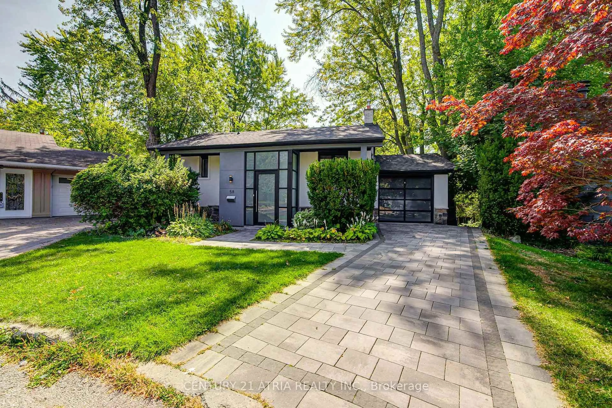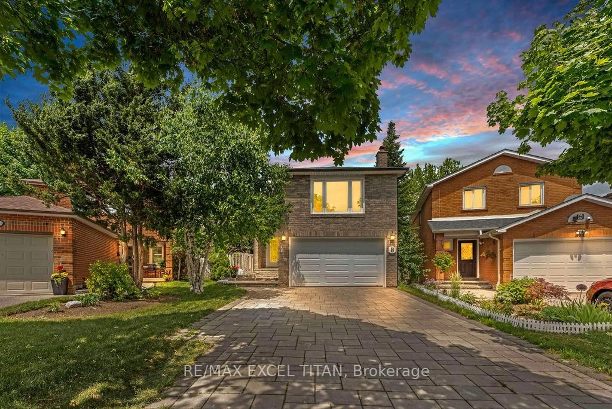Weclome to this beautifully renovated 3+1 bedroom family home in prestigious Devonsleigh Community of richmondhill! featuring 9-ft ceilings on the main floor and a fully finished basement with a separate entrance!$$$ Spent on High End Upgrades.Fully Renovated in 2024- First and Second Floors Completely Updated with Brand new hardwood flooring,fresh paint,and modern finishes.Gourmet Kitchen(2024)-New high-gloss turkish MDF cabinets,stone Countertops, ceramic backsplash,Large Kitchen island with ample storage and -new stainless steel appliances. Bathrooms Fully renovated(2024) ,Luxurious Stand-up Showers,Vanities and toilets.Elegant Living spaces-south -facing family room with a walkout Balcony,featuring new hardwood,fresh paint,and upgraded electrical switches.Spacious Bedrooms(2024)-All three Bedrooms fully renovated , upgrated Closets,Convinient Second -floor Laundry Room.Finished Basement(2023)-Perfect for Rental income Or Airbnb! one Bedroom Basement Apartment with a modern kitchen,high-end appliances,3-piece bathroom,new window and separate laundry. private Entrance-Ideal for tenants or extended family.Double car garage&Extended driveway-Fits up tp 5 cars(Driveway asphaltedin 2020) ,Roof replaced in 2019.Beautiful Backyard-Upgradedwith tile interlock,Gazebo and a hot top.
Inclusions: Kitchen in main floor:Frigidaire oven and microwave,LG Fridge,LG Dishwasher,LG Wi-Fi over counter stove,Hood,Washer and dryer LG in Upstair .Kitchen in Basement:Microwave ,Hood Haier, Dishwasher samsung,Fridge Ice Maker-LG,Electric Cook top-Haier ,washer and dryer ,furnec ,AC, Water Heather is Tankless ,all lighting,curtain,gazebo
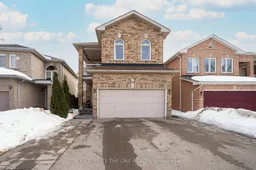 29
29

