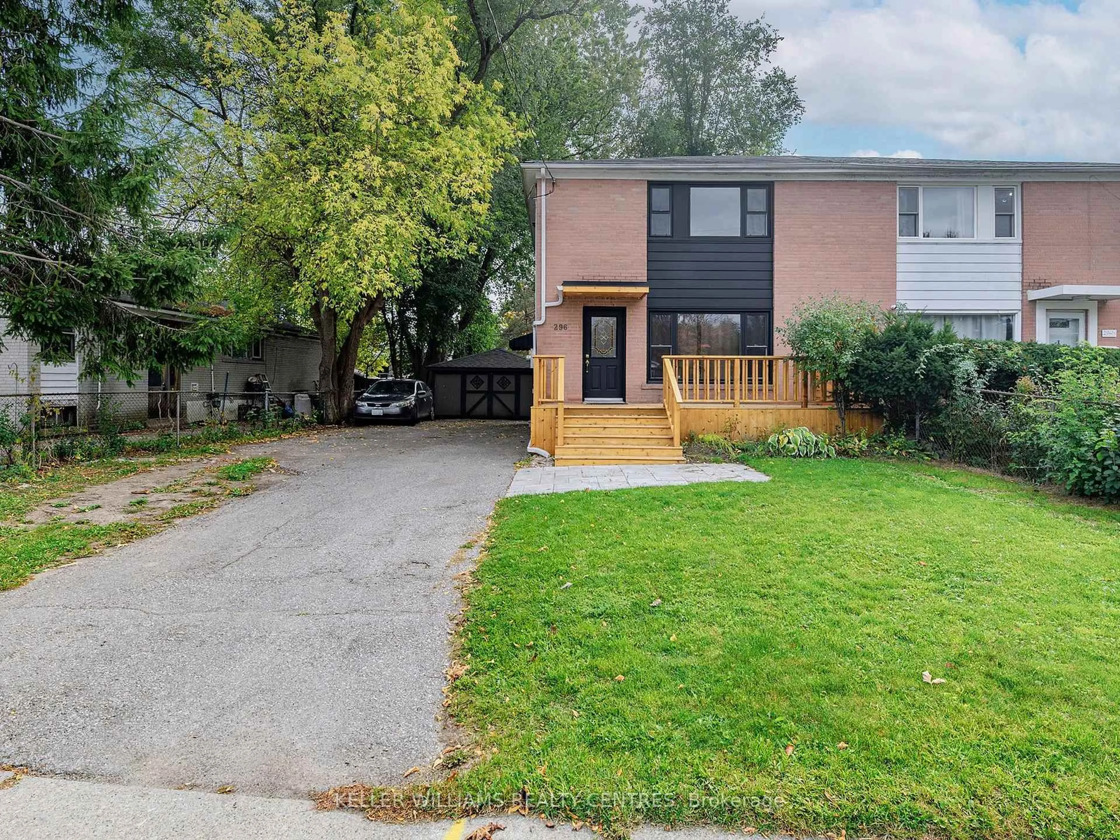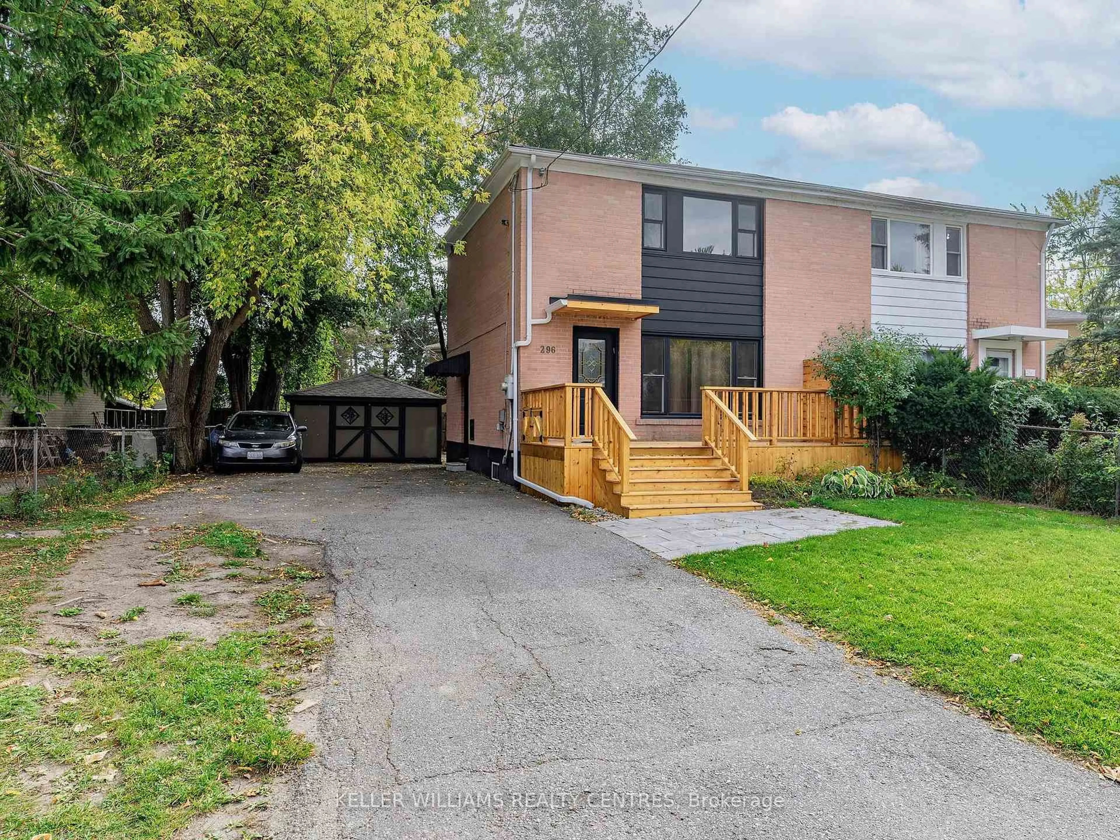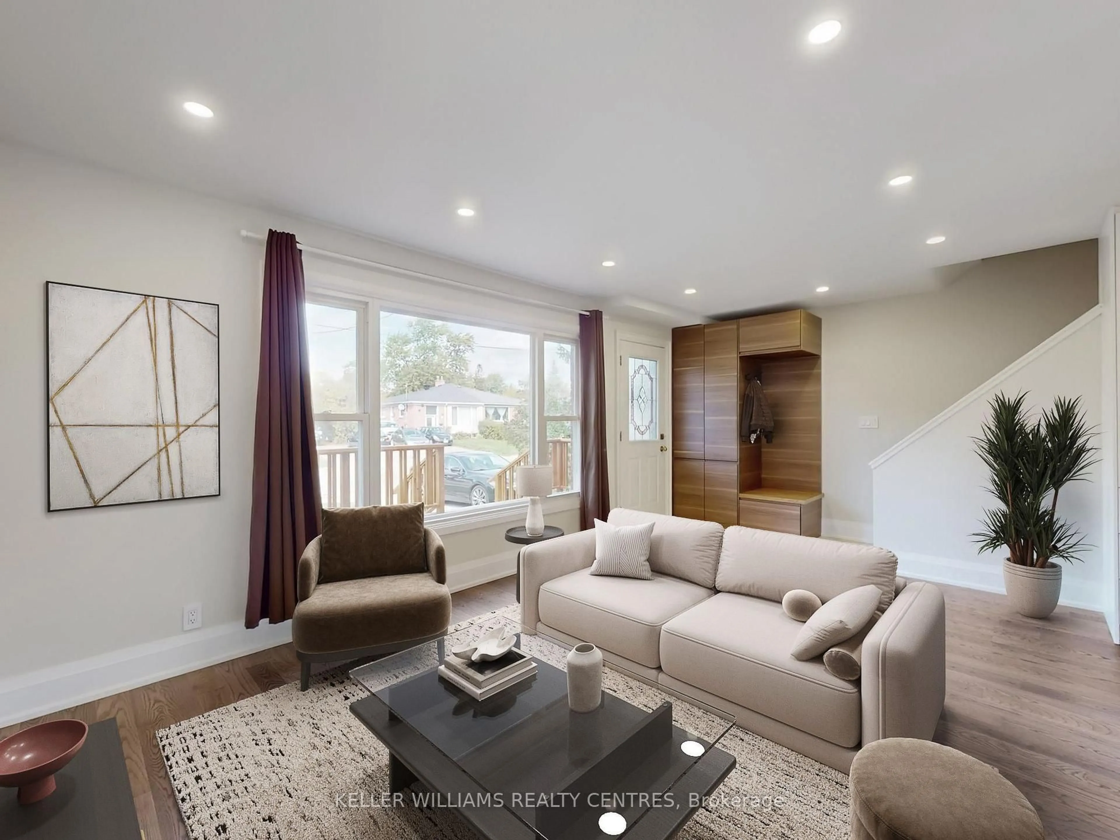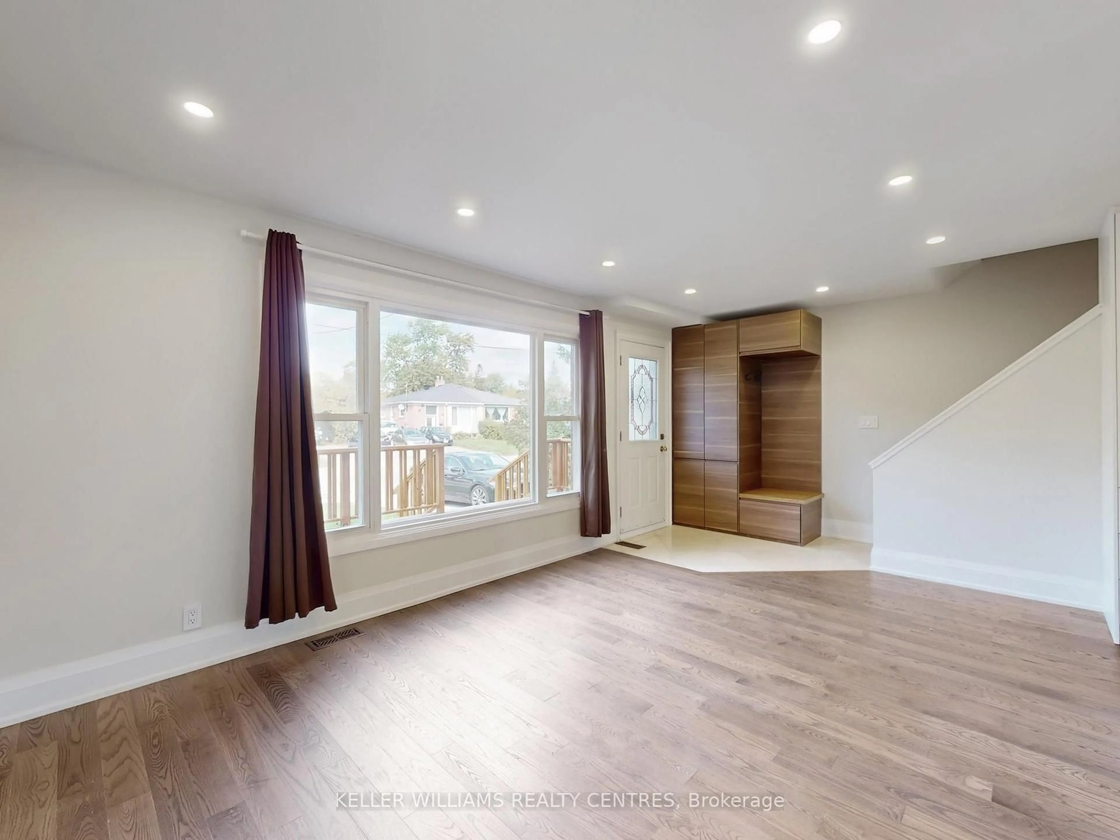296 Taylor Mills Dr, Richmond Hill, Ontario L4G 2T9
Contact us about this property
Highlights
Estimated valueThis is the price Wahi expects this property to sell for.
The calculation is powered by our Instant Home Value Estimate, which uses current market and property price trends to estimate your home’s value with a 90% accuracy rate.Not available
Price/Sqft$991/sqft
Monthly cost
Open Calculator

Curious about what homes are selling for in this area?
Get a report on comparable homes with helpful insights and trends.
+3
Properties sold*
$885K
Median sold price*
*Based on last 30 days
Description
First-Time Buyer Gem! Packed with value, this entry-level home has never been on the market before! Thoughtfully updated throughout, it features a renovated open concept kitchen with stainless steel appliances, pull-out pot drawers, pantry, backsplash, flat ceilings, and pot lights. Enjoy new hardwood flooring, baseboards, doors, and frames, plus an updated bathroom and newer windows and doors. Step outside onto two new decks and a private backyard. The home also offers a separate side entrance to a bachelor apartment with a 4-piece bath, ideal for extended family or rental potential. With an extra-wide 46 ft frontage, there's ample parking for everyone along with an oversized 20 x13 workshop/garage, there's room for all your seasonal toys or hobbies.
Property Details
Interior
Features
2nd Floor
Primary
3.3 x 3.1Hardwood Floor
2nd Br
3.1 x 2.7Hardwood Floor
3rd Br
2.8 x 2.6Hardwood Floor
Exterior
Features
Parking
Garage spaces -
Garage type -
Total parking spaces 4
Property History
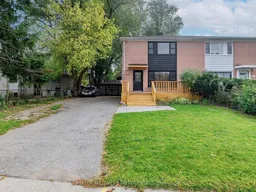 33
33