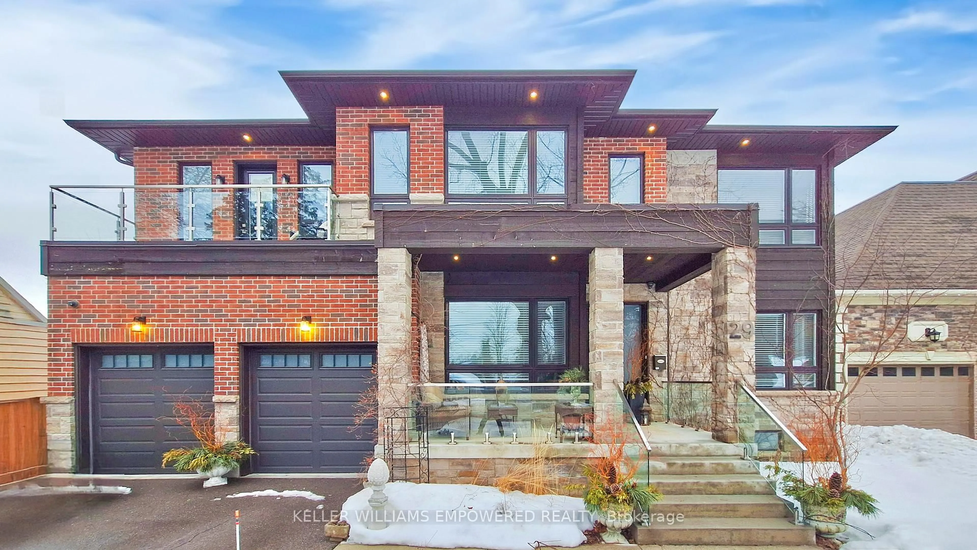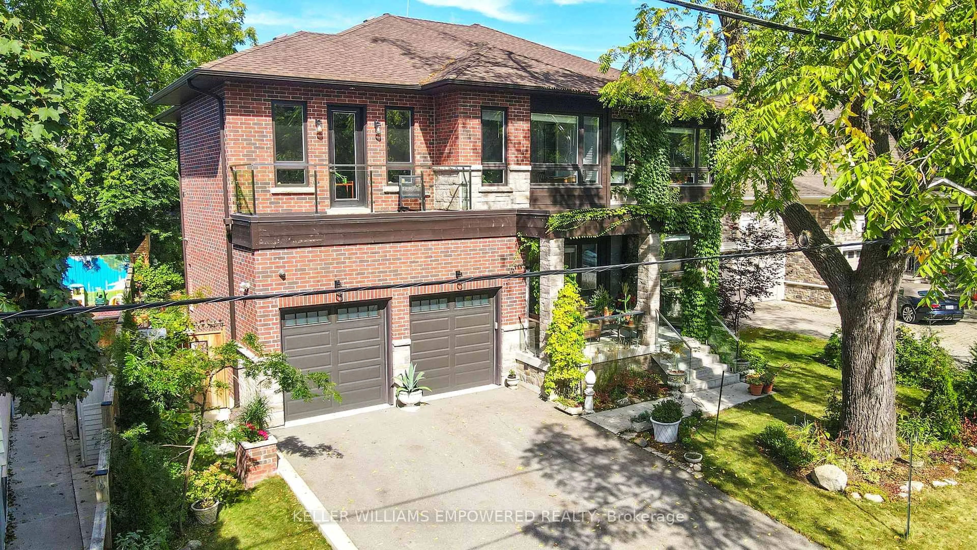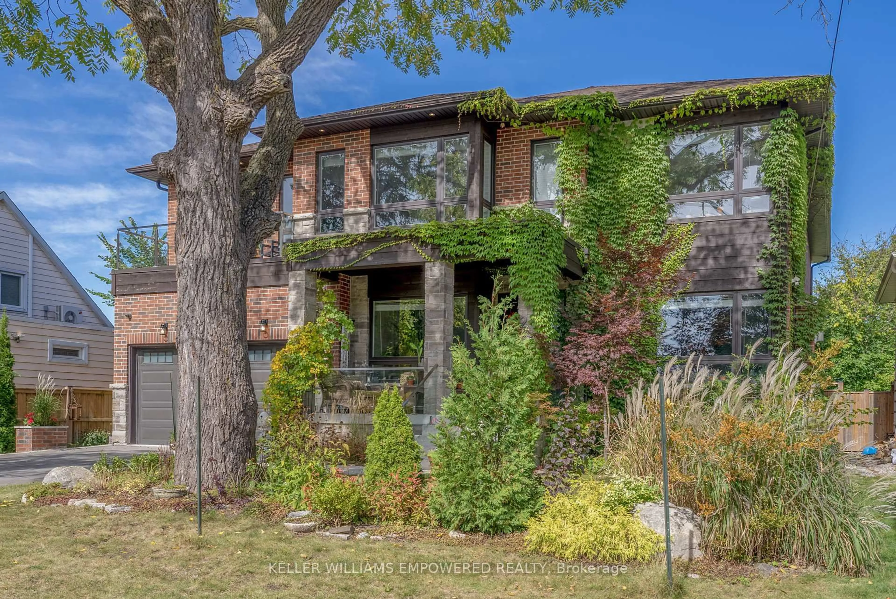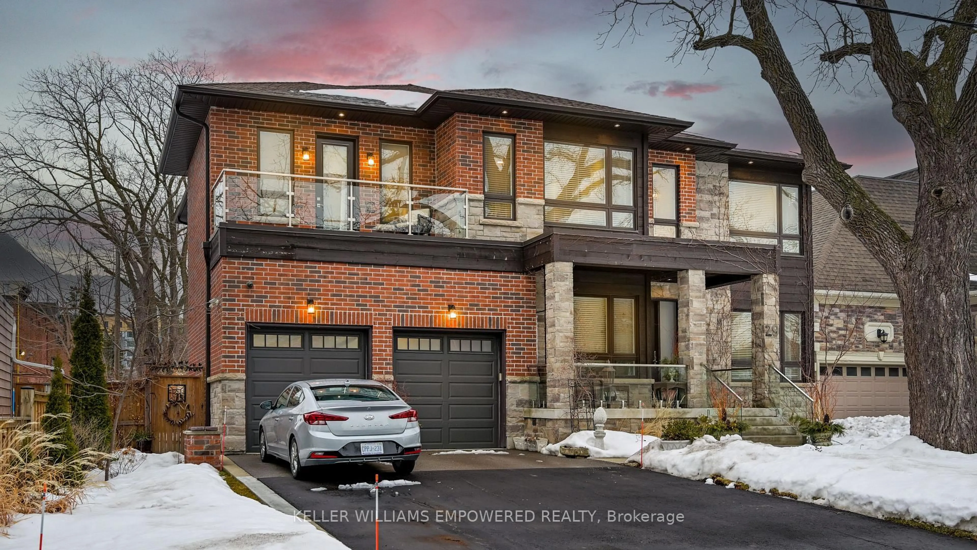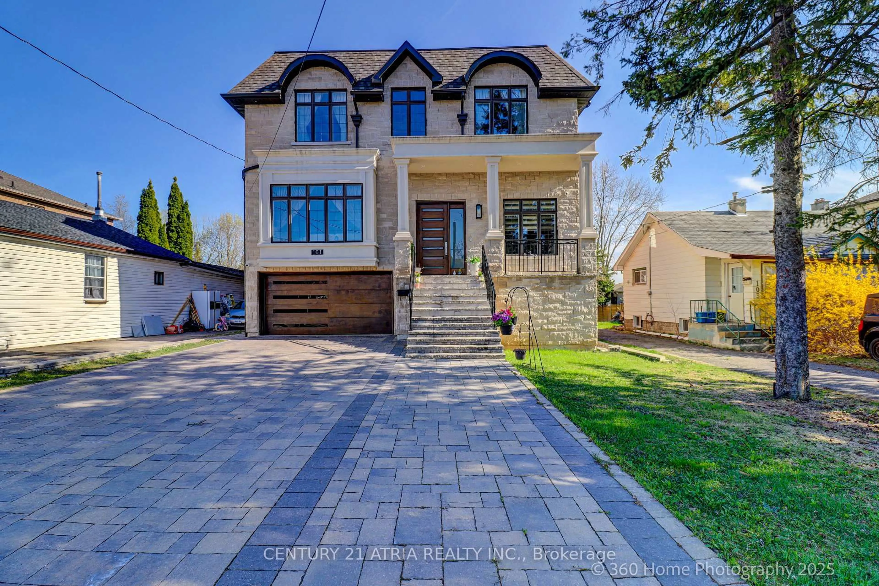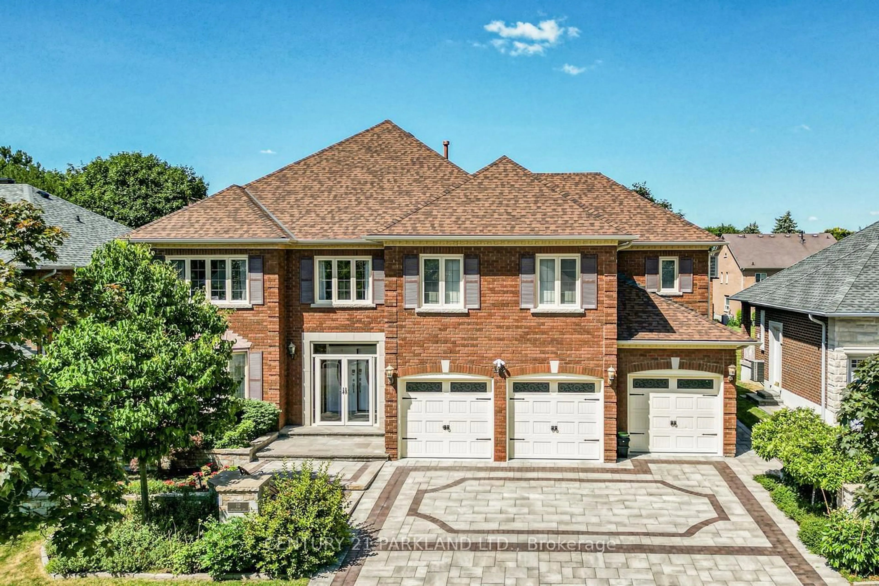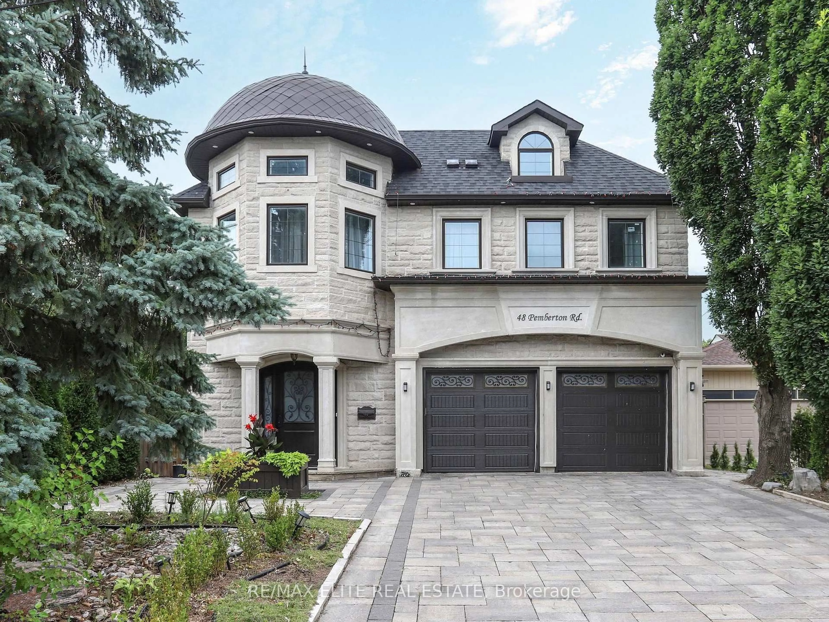29 Bedford Park Ave, Richmond Hill, Ontario L4C 2N9
Contact us about this property
Highlights
Estimated valueThis is the price Wahi expects this property to sell for.
The calculation is powered by our Instant Home Value Estimate, which uses current market and property price trends to estimate your home’s value with a 90% accuracy rate.Not available
Price/Sqft$340/sqft
Monthly cost
Open Calculator

Curious about what homes are selling for in this area?
Get a report on comparable homes with helpful insights and trends.
+4
Properties sold*
$1.2M
Median sold price*
*Based on last 30 days
Description
Steps to Yonge Street! Timeless elegance meets the convenience of city living. This property is situated on approximately a quarter acre of land that is absolutely drowning in luscious greenery and privately shaded by towering trees! Enjoy over 5,013 square feet of flawlessly maintained living space above grade plus finished lower level with separate entrance. Towering high ceiling heights throughout. You will love making use of the showpiece dual-tone kitchen, with top-of-the-line stainless steel appliances, a large centre island, a breakfast area with a walk-out to the large rear deck, and an adjoining scullery area plus walk-in pantry. The family room boasts double level ceiling heights and an overlook from the second floor hallway! The main floor office space is drenched in sunlight throughout the day and has custom floor-to-ceiling cabinetry. The second-floor features sun-filled bedrooms that boast high ceilings, walk-in closets and ensuites! Walk out to your own private balcony from the primary and second bedroom. Second floor laundry room allows for easy family logistics! As you move to the finished basement you will find heated flooring, a spacious recreation room with an adjoining kitchenette, two more bedrooms with a shared ensuite, a separate powder room, a crafts room (with roughed in laundry) and a walk-up to the side grounds! The rear grounds are the perfect place to entertain guests on warm summer days, with an oversized multi-level deck, ample table space, perimeter gardens exploding with perennials, a fire pit area, and an oversized cabin at the rear! With so much to see and enjoy, this home has everything you and your family could ask for!
Property Details
Interior
Features
Main Floor
Breakfast
3.66 x 3.51hardwood floor / Large Window / W/O To Deck
Office
3.05 x 4.32hardwood floor / Pot Lights / B/I Shelves
Dining
3.91 x 8.48hardwood floor / East View / Combined W/Living
Family
4.09 x 5.97hardwood floor / Cathedral Ceiling / Gas Fireplace
Exterior
Features
Parking
Garage spaces 2
Garage type Attached
Other parking spaces 4
Total parking spaces 6
Property History
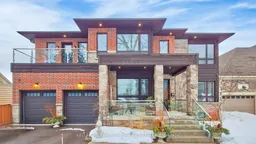 50
50