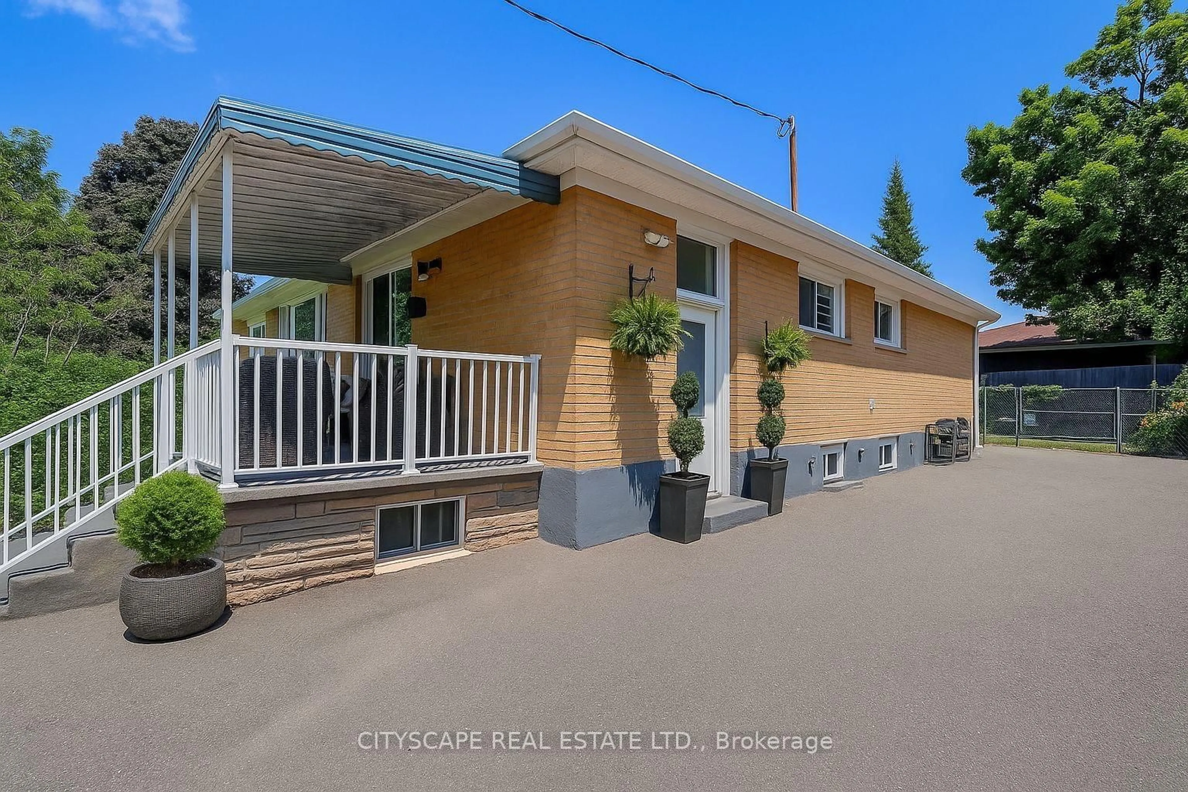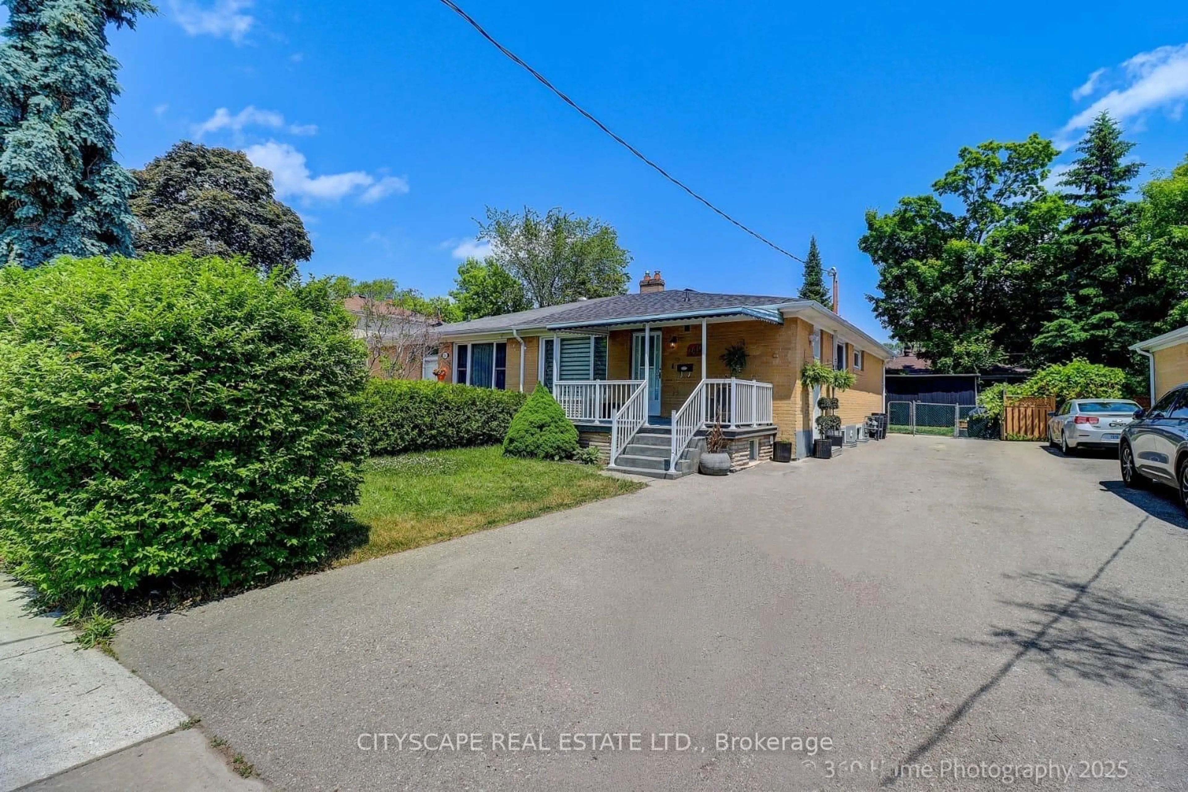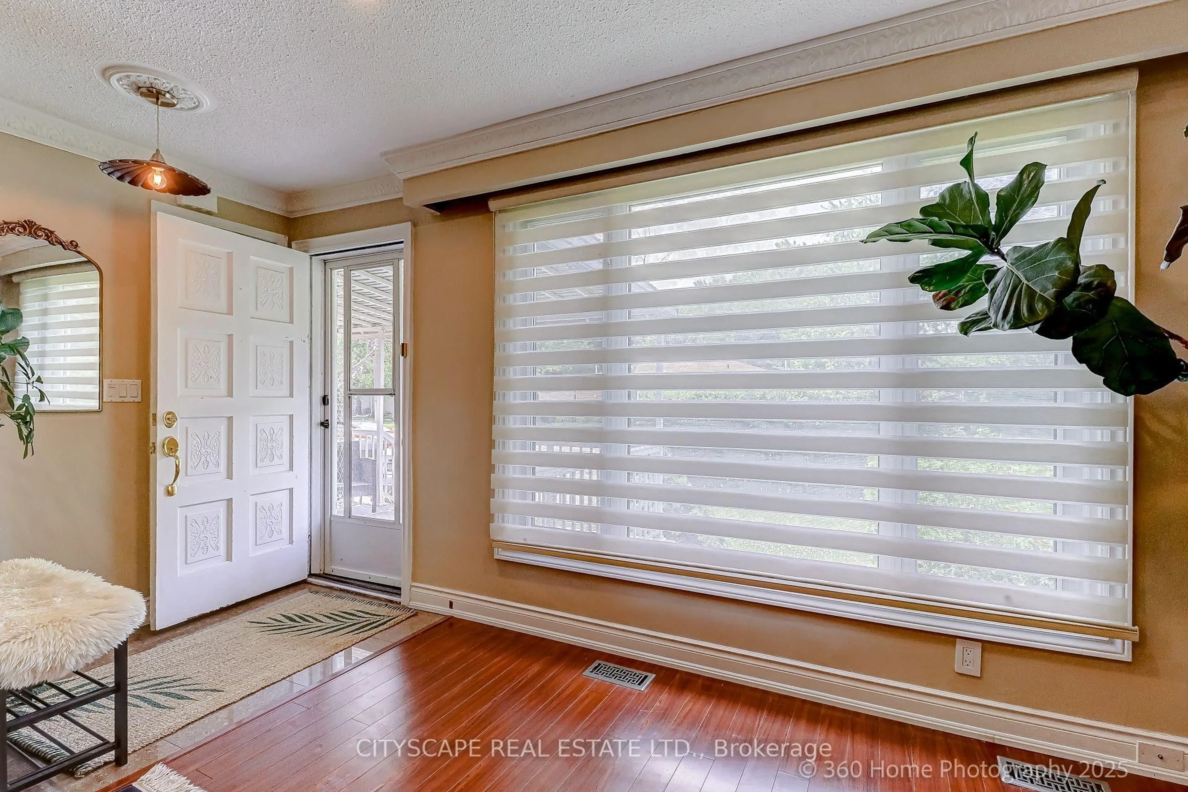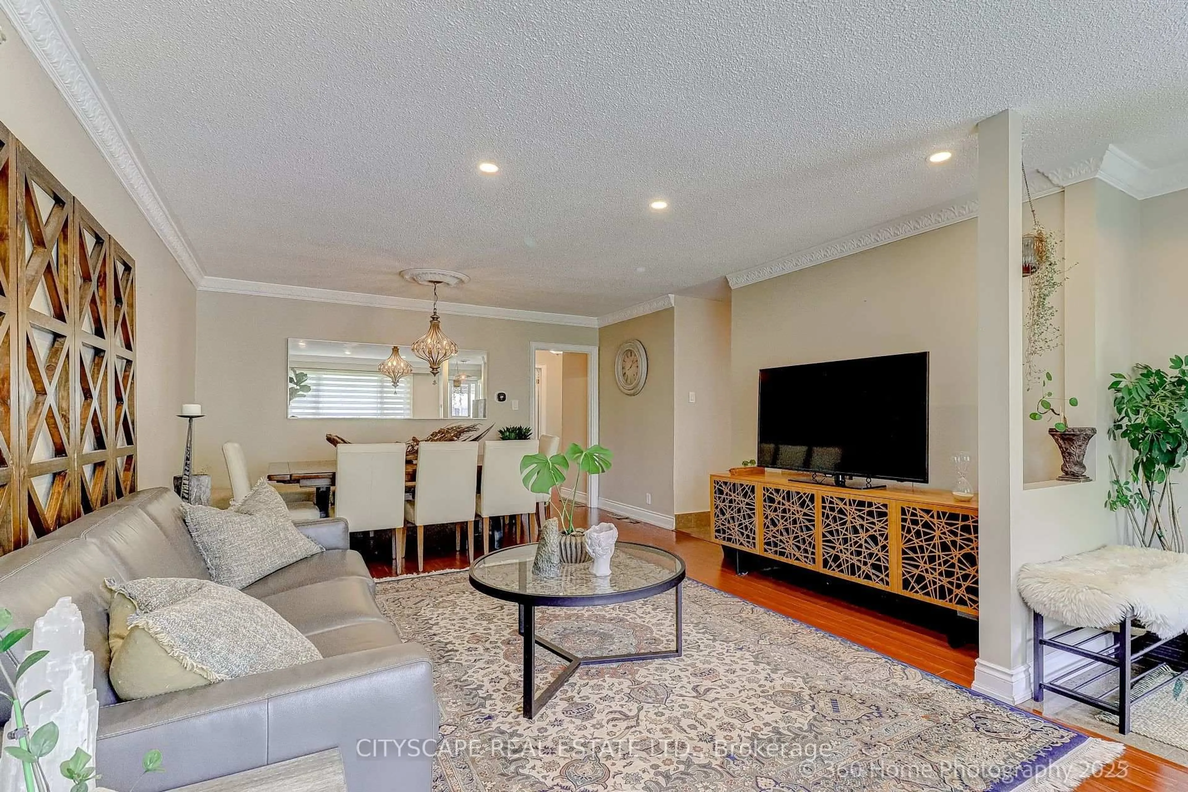249 Blue Grass Blvd, Richmond Hill, Ontario L4C 3H1
Contact us about this property
Highlights
Estimated valueThis is the price Wahi expects this property to sell for.
The calculation is powered by our Instant Home Value Estimate, which uses current market and property price trends to estimate your home’s value with a 90% accuracy rate.Not available
Price/Sqft$847/sqft
Monthly cost
Open Calculator

Curious about what homes are selling for in this area?
Get a report on comparable homes with helpful insights and trends.
+2
Properties sold*
$1.1M
Median sold price*
*Based on last 30 days
Description
Charming Semi-Detached with In-Law Suite in Prime Richmond Hill Location! Welcome to 249 Blue Grass Blvd a well-maintained semi-detached home located in one of Richmond Hills most desirable and family-friendly neighborhoods. This move-in-ready property offers comfort, updates, and a layout that suits growing families or multi-generational living. Key Features: Freshly Painted Interior: Bright and modern feel throughout the home. Updated Shingles (2022): Recently replaced for long-term durability. Wall-Mounted Hot Water Tank (2022): Energy-efficient and space-saving unit for reliable hot water supply. In-Law Suite: Finished basement with private entrance, kitchen, living space, and washroom perfect for extended family or potential income.(Seller does not warrant the retrofit status of the basement.)Large Private Backyard: Features a newly painted deck and a spacious storage unit, ideal for outdoor living and storage needs. Additional Notes: Large freezer in cold room and water filtration system are excluded from the sale. Convenient location near top-rated schools, parks, shopping, public transit, and highways. This property is a fantastic opportunity for families, investors, or anyone looking for a flexible living space in a high-demand area.
Property Details
Interior
Features
Main Floor
2nd Br
2.44 x 3.2Laminate / Closet / Window
Dining
4.06 x 6.86Laminate / Combined W/Family
Kitchen
3.35 x 4.09Tile Floor / Stainless Steel Appl
Primary
3.91 x 3.05Laminate / Closet / Window
Exterior
Features
Parking
Garage spaces -
Garage type -
Total parking spaces 5
Property History
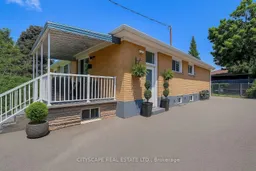 28
28