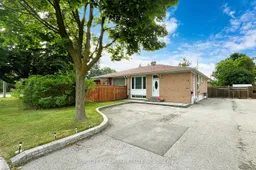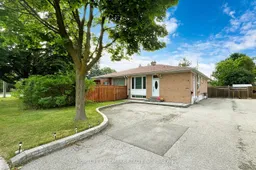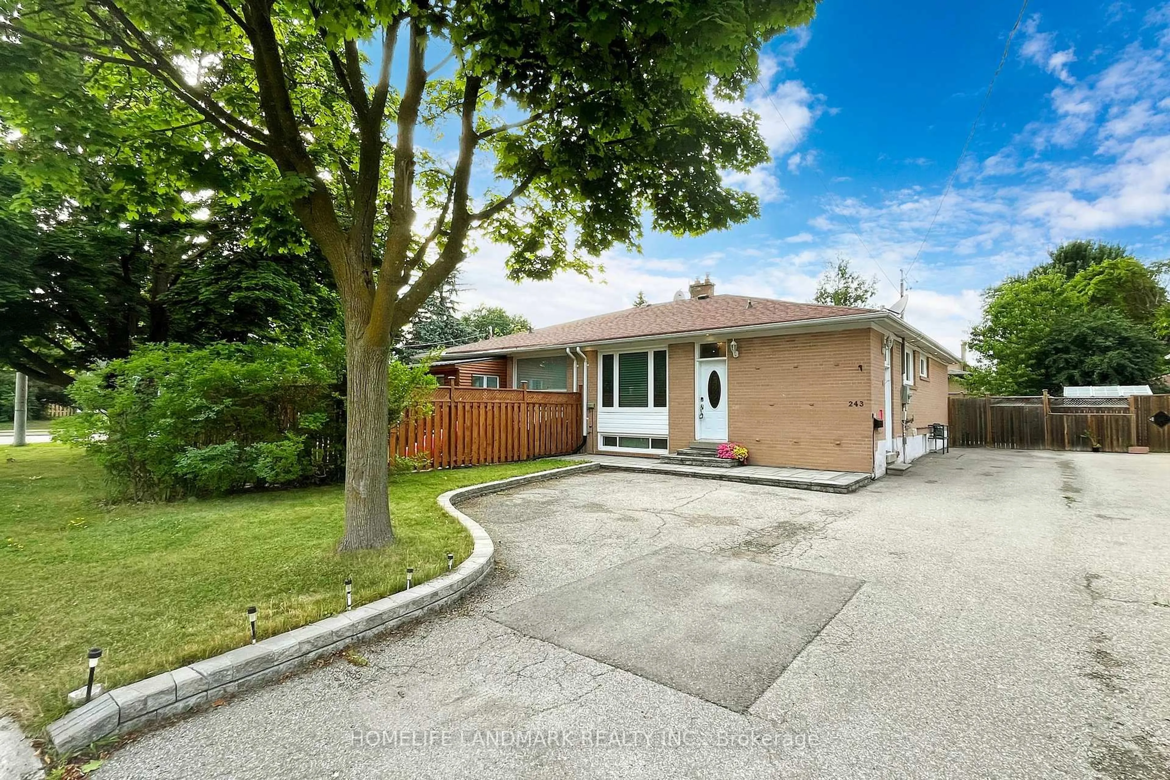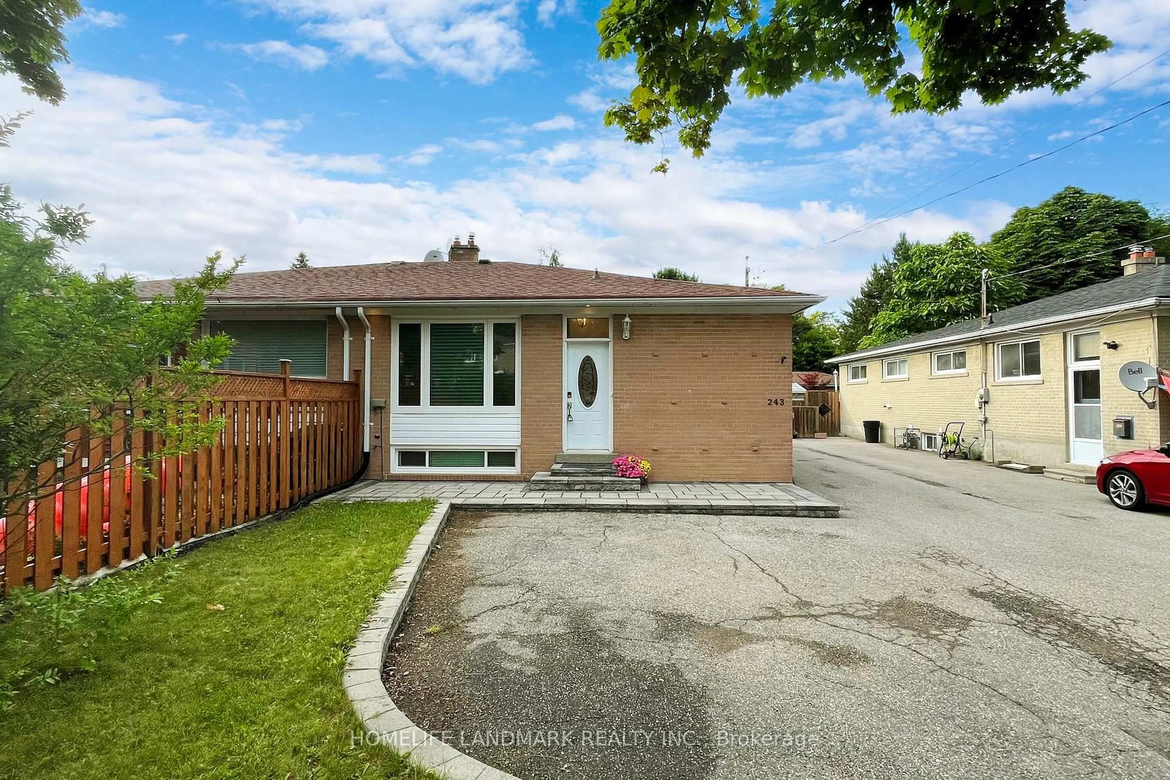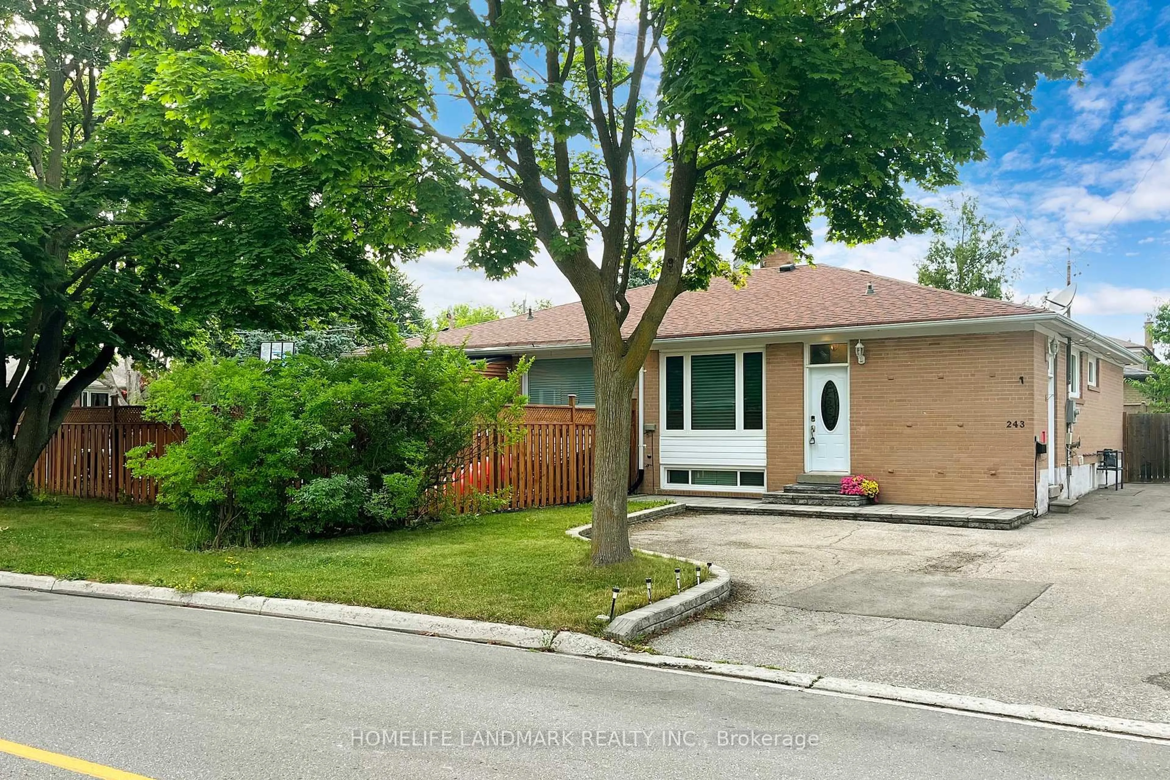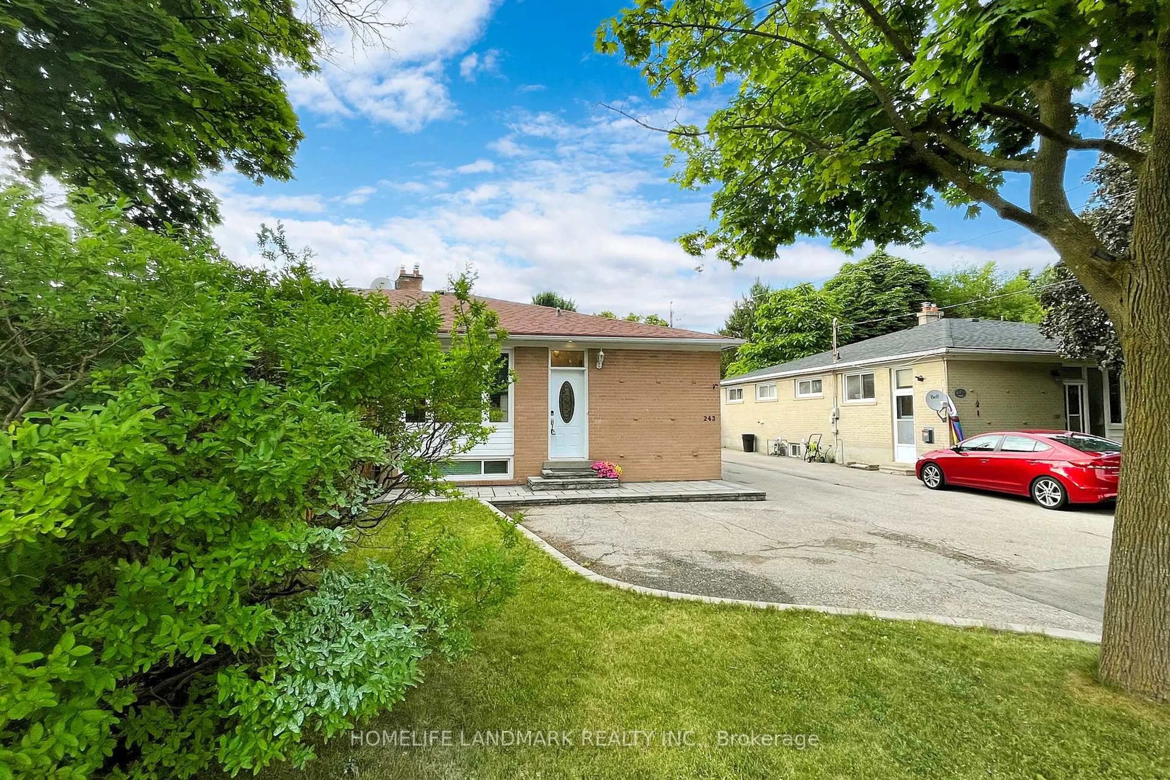243 Taylor Mills Dr, Richmond Hill, Ontario L4C 2S7
Contact us about this property
Highlights
Estimated valueThis is the price Wahi expects this property to sell for.
The calculation is powered by our Instant Home Value Estimate, which uses current market and property price trends to estimate your home’s value with a 90% accuracy rate.Not available
Price/Sqft$1,283/sqft
Monthly cost
Open Calculator

Curious about what homes are selling for in this area?
Get a report on comparable homes with helpful insights and trends.
+2
Properties sold*
$1.1M
Median sold price*
*Based on last 30 days
Description
Rare Found Spacious And Bright Tastefully Renovated From Top To Bottom Semi-Detached House Located In Prestigious Crosby Community. Top Ranked Bayview Secondary School District With Well Known IB Program* No Sidewalk With Large Size Driveway With Space for 4-5 Cars*Gleaming Hardwood Floor And Gorgeous Pot Lights Through Out*Modern Open Concept Kitchen With Gas Stove And Top Of Lines Appliances. Upgraded Cabinets And Granite Countertop* North/ South Facing Offers Sunfilled Bedrooms And All Living Space* Custom Built Closets In All Bedrooms With Auto-lighting* Separated Entrance To Self-Contained Finished Basement With S/S Appliances, Washer/Dryer ( Total 2 Sets Of Washer And Dryer In The House), Living Room And 2 Bedroom And Bathroom Offer High Rental Income* Steps To Public Transit Includes YRT/Go Train. Walking Distance To Parks, Crosby Height PS ( Offers Gifted Program), Bayview SS ( IB Program), Plaza, Restaurants, Walmart, Community Center And Much More!
Property Details
Interior
Features
Primary
3.92 x 3.08hardwood floor / Double Closet / 5 Pc Ensuite
Kitchen
3.42 x 3.26Stainless Steel Appl / Granite Counter / Pot Lights
3rd Br
3.25 x 2.43hardwood floor / Closet Organizers / Pot Lights
Living
7.66 x 3.26Combined W/Dining / Closet Organizers / Pot Lights
Exterior
Features
Parking
Garage spaces -
Garage type -
Total parking spaces 4
Property History
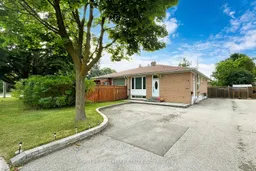 50
50