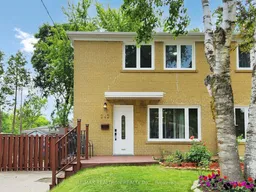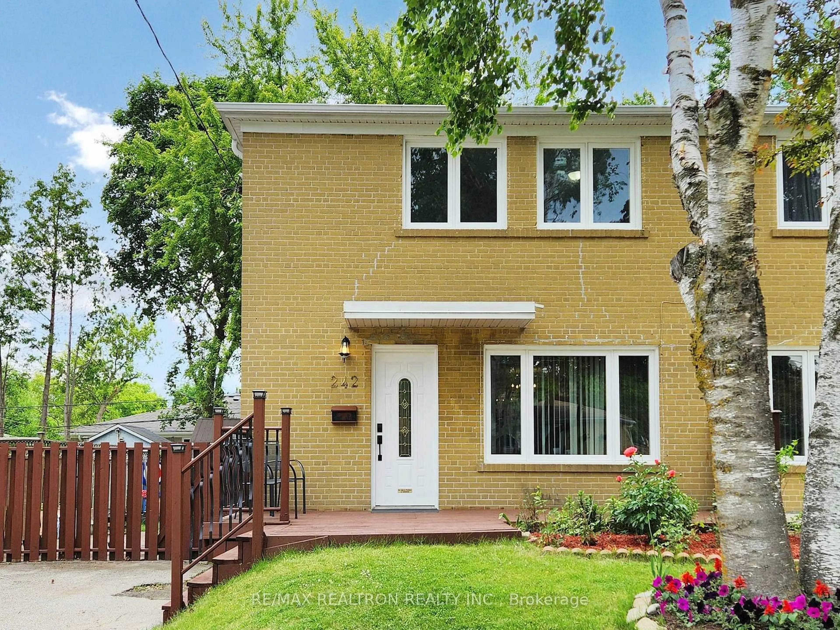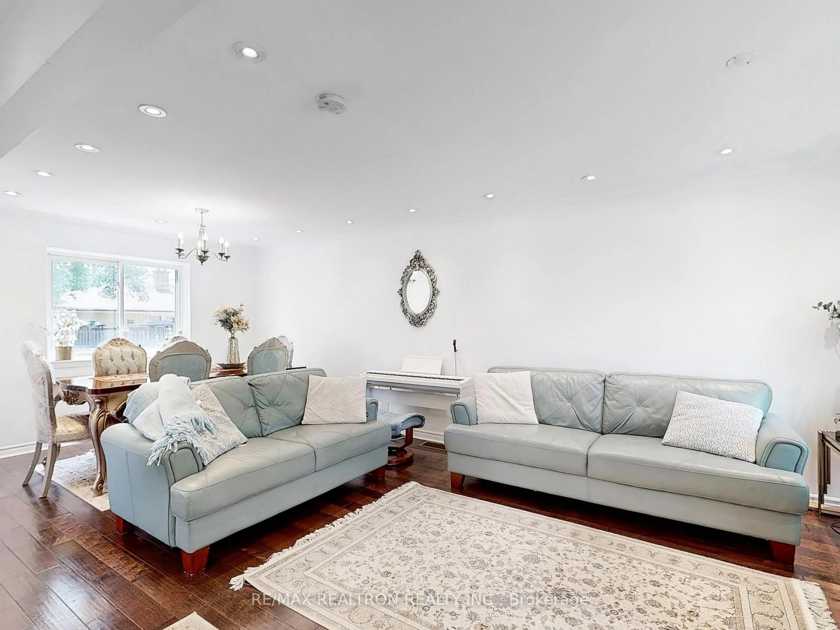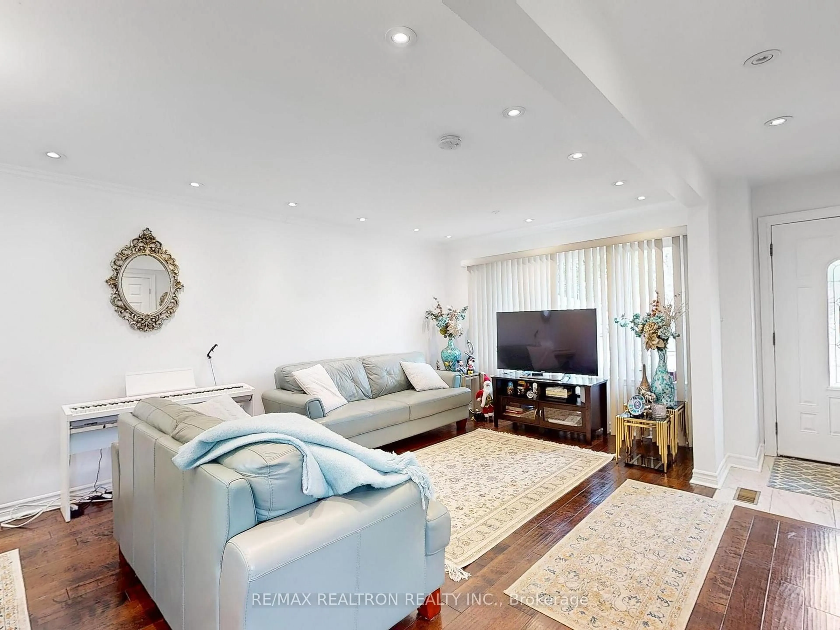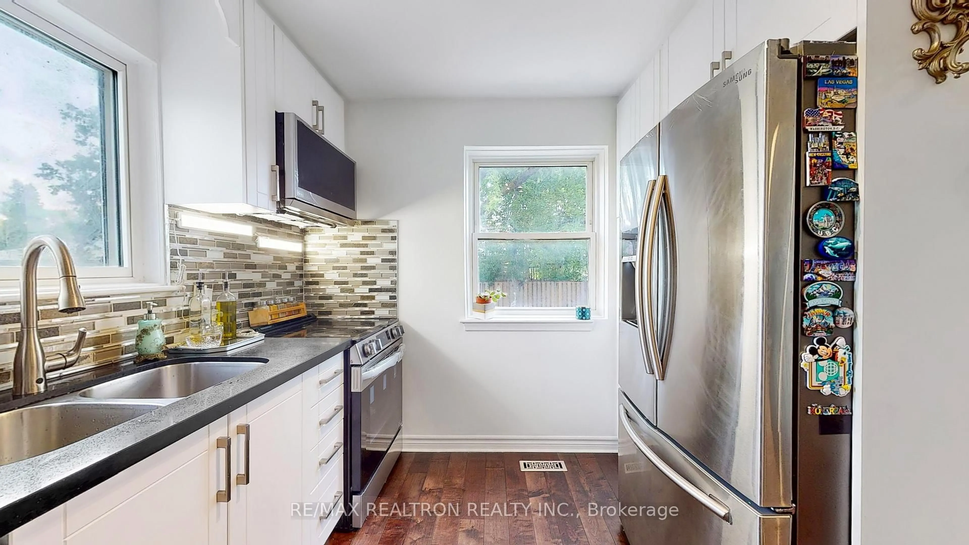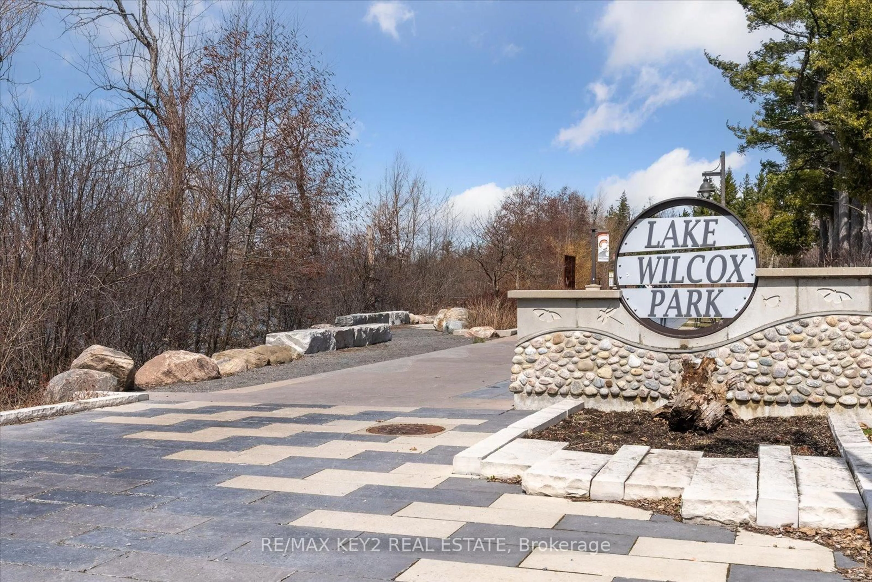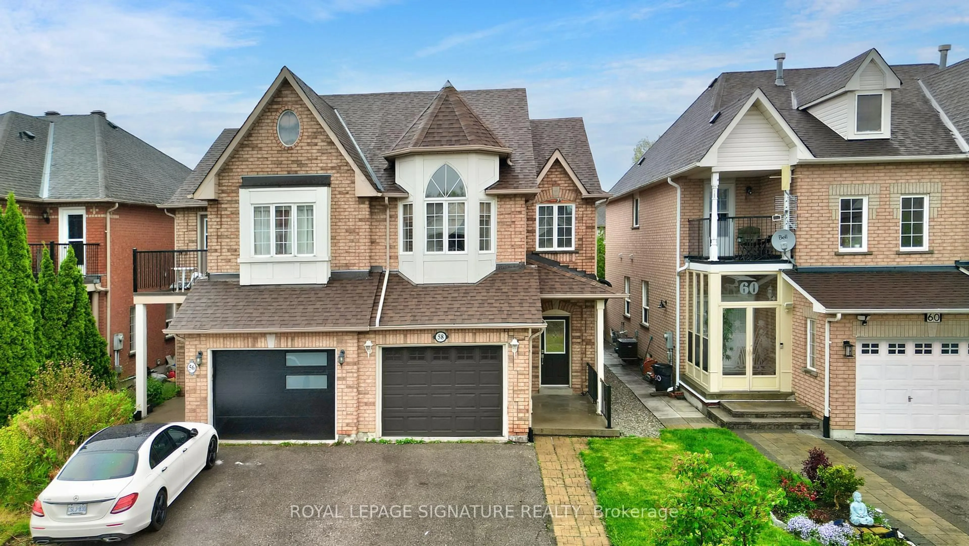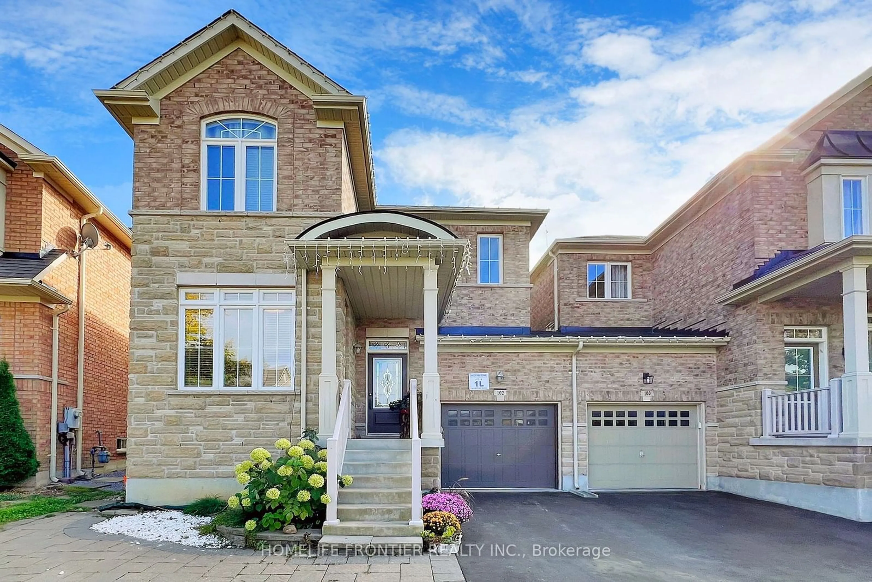242 Beechy Dr, Richmond Hill, Ontario L4C 2X7
Contact us about this property
Highlights
Estimated valueThis is the price Wahi expects this property to sell for.
The calculation is powered by our Instant Home Value Estimate, which uses current market and property price trends to estimate your home’s value with a 90% accuracy rate.Not available
Price/Sqft$1,344/sqft
Monthly cost
Open Calculator

Curious about what homes are selling for in this area?
Get a report on comparable homes with helpful insights and trends.
+2
Properties sold*
$1.1M
Median sold price*
*Based on last 30 days
Description
Your Search is Over !!! One of a Kind Upgraded House !!! Very Bight & Welcoming 3 Bedroom 3 Bathroom Semi-Detached House Situated In a Wonderful Richmond Hill Neighbourhood. Tastefully Upgraded From Top to Bottom. Hardwood Floors & Pot Lights on Main Level. Kitchen Features Granite Countertop W/ Modern Backsplash. 2pc Washroom on Main & 3pc Washroom Upstairs. Solid-Strong Brick House. The lower level features a separate entrance to a versatile bachelor or in-law suite, complete with a kitchen, 3pc bathroom and laundry access, making it ideal for extended family or potential rental income. The massive driveway accommodates up to 6 vehicles. Enjoy your fully fenced backyard, complete with a new deck (2023), perfect for outdoor entertaining. Fantastic Location & Family-Friendly Community. Close to Parks, Go Train (2 KM), Hill Crest Mall, Easy Access to Highways 404/407 & 400, Public Transportation, Shopping, Top Rated Schools including French Emersion and IB Program, & Nearby Richmond Hill Centre for Performing Arts. Freshly Painted. Newer Appliances. You will fall in love with this house !!!
Property Details
Interior
Features
Main Floor
Living
6.77 x 3.34hardwood floor / Open Concept / Combined W/Dining
Dining
6.77 x 3.34hardwood floor / Open Concept / Combined W/Living
Kitchen
3.14 x 2.67hardwood floor / Modern Kitchen / Backsplash
Exterior
Features
Parking
Garage spaces -
Garage type -
Total parking spaces 6
Property History
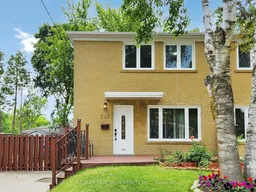 16
16