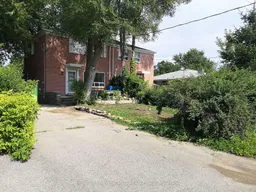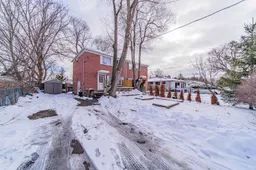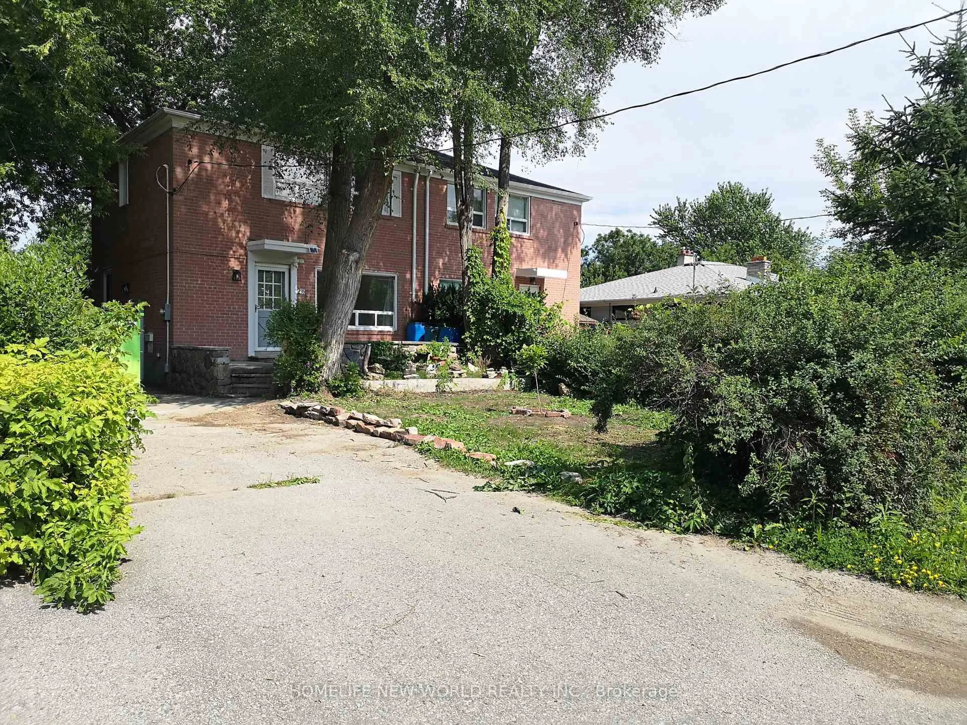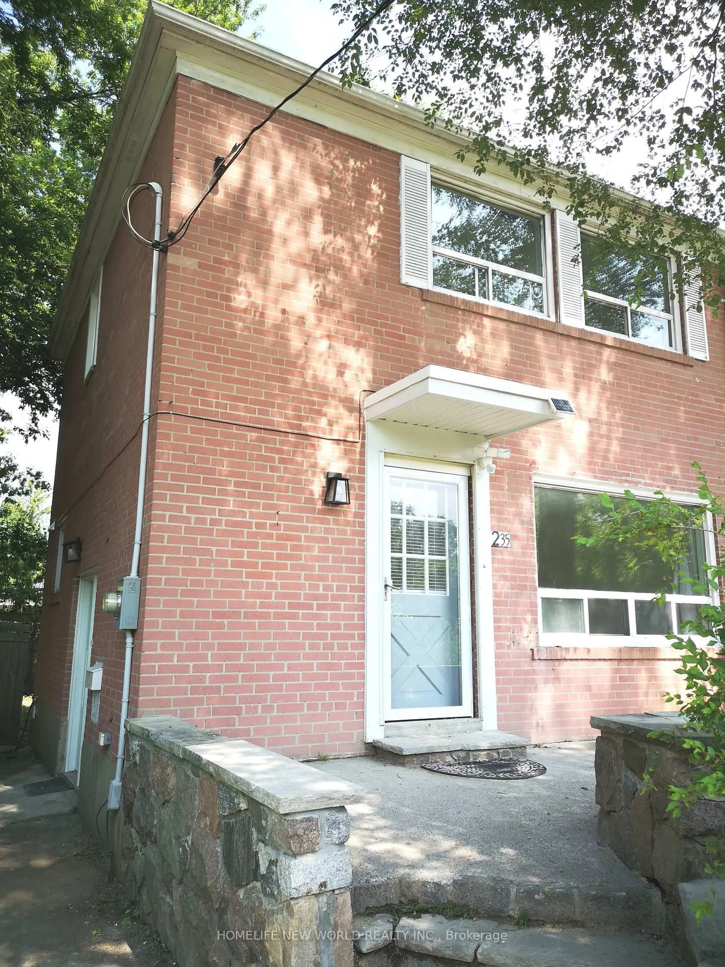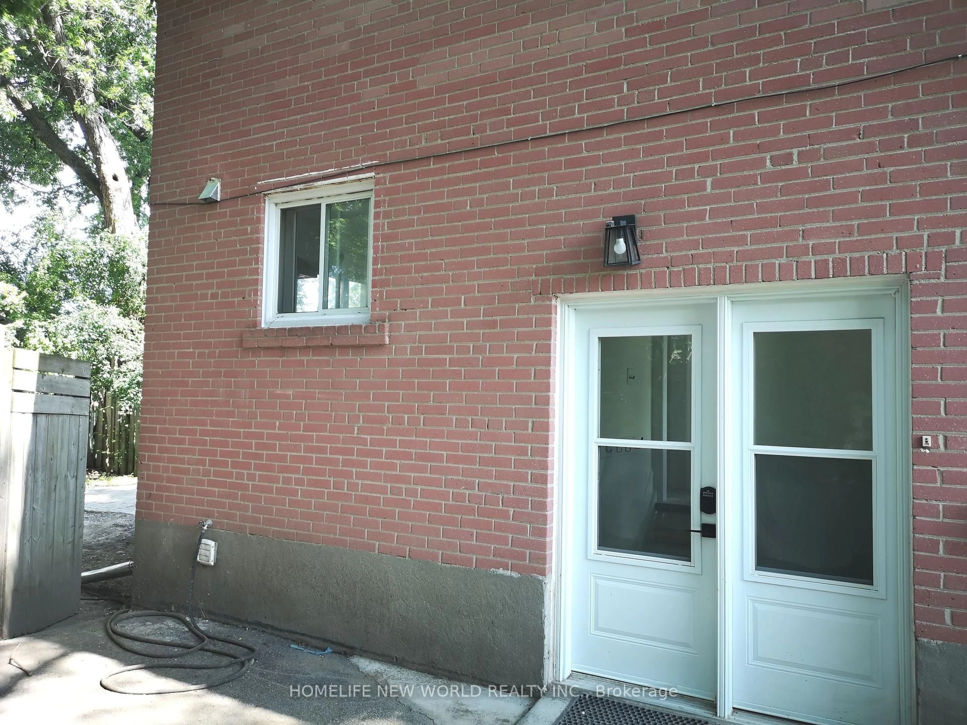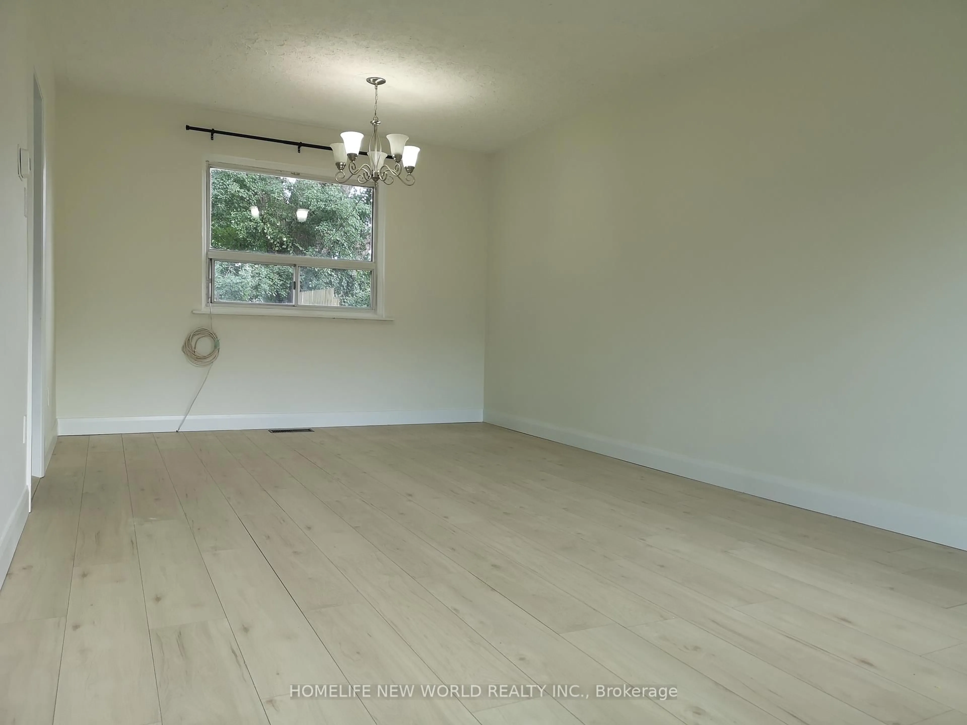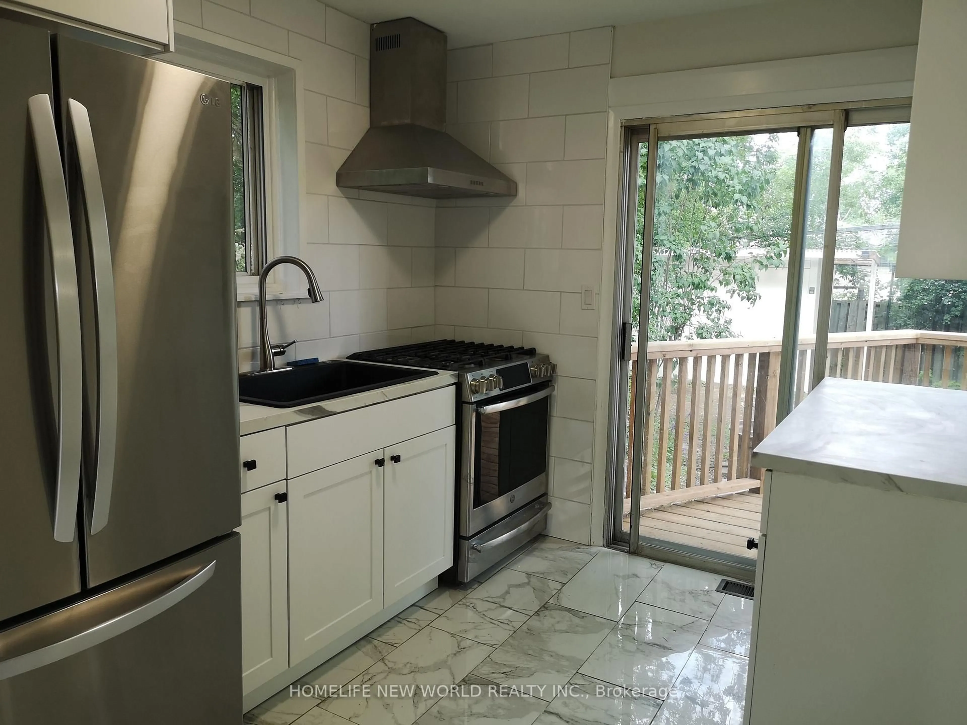235 Axminster Dr, Richmond Hill, Ontario L4C 2W2
Contact us about this property
Highlights
Estimated valueThis is the price Wahi expects this property to sell for.
The calculation is powered by our Instant Home Value Estimate, which uses current market and property price trends to estimate your home’s value with a 90% accuracy rate.Not available
Price/Sqft$934/sqft
Monthly cost
Open Calculator

Curious about what homes are selling for in this area?
Get a report on comparable homes with helpful insights and trends.
+2
Properties sold*
$988K
Median sold price*
*Based on last 30 days
Description
Welcome to a truly special home lovingly maintained and thoughtfully upgraded, ready to welcome its next chapter. Nestled in a peaceful and family-friendly neighborhood, this stunning residence sits within the prestigious Bayview Secondary School , one of Canadas top-ranked schools, offering an unparalleled opportunity for families seeking both comfort and excellence. Every corner of this home reflects care and quality. Meticulously renovated by a skilled Italian builder, this home blends modern elegance with enduring durability. The electrical system has been expertly redone by a designer behind one of the GTAs largest shopping malls bringing commercial-grade safety and sophistication to your everyday life. The modern kitchen features stainless steel appliances, a gas stove, and stylish finishes. Bright, spacious bedrooms come with large windows and ample closet space. The separate entrance leads to a fully finished basement, complete with a beautiful rec room highlighted by an accent brick wall, a sleek 3-piece bath, laundry, and smoothed concrete flooring perfect for adding your own for cozy touch. Outside, enjoy a serene backyard patio, solid deck, and handy garden shed ideal for summer evenings or quiet mornings with coffee. Conveniently located near public transit, GO Train, parks, Richmond Hill Cultural Centre, restaurants, supermarkets, libraries, Hwy 404, Costco, and more, everything you need is just minutes away. This is more than just a house its a place filled with warmth, care, and possibility. Come and feel it for yourself. Currently this home is tenanted, and tenants have well cared for and maintained the house in excellent condition.
Property Details
Interior
Features
Bsmt Floor
Laundry
3.11 x 2.54Window / 3 Pc Bath
Rec
5.07 x 4.77Brick Fireplace / Open Concept / Concrete Floor
Exterior
Features
Parking
Garage spaces -
Garage type -
Total parking spaces 4
Property History
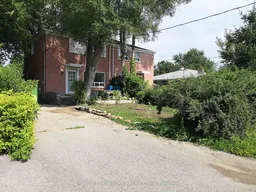 30
30
