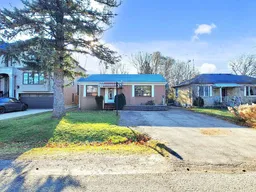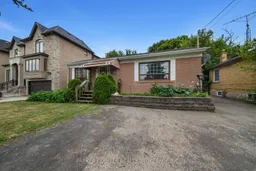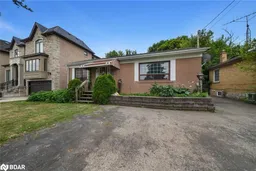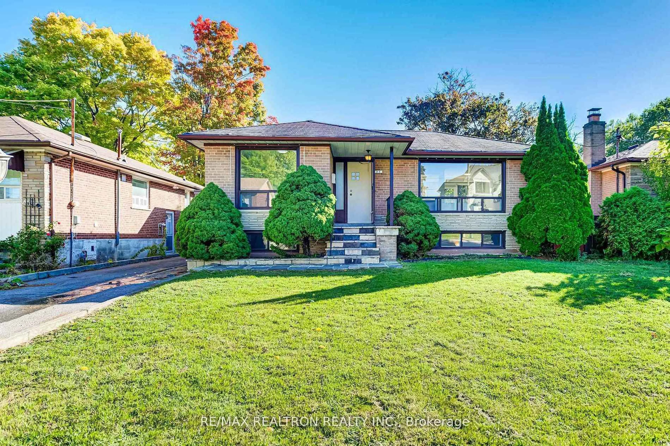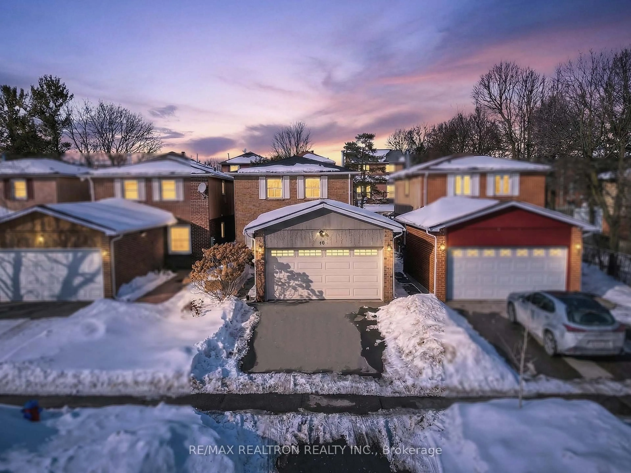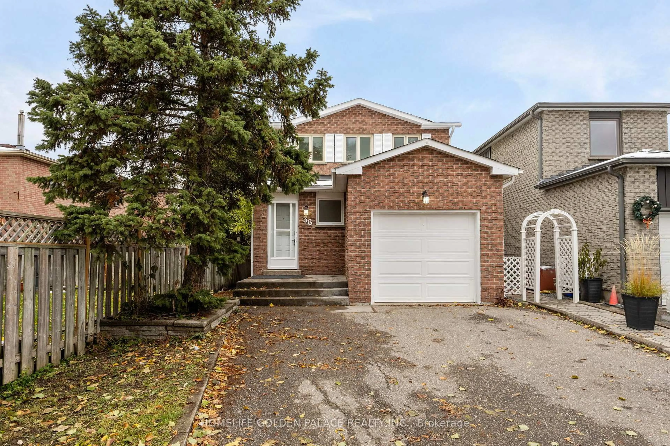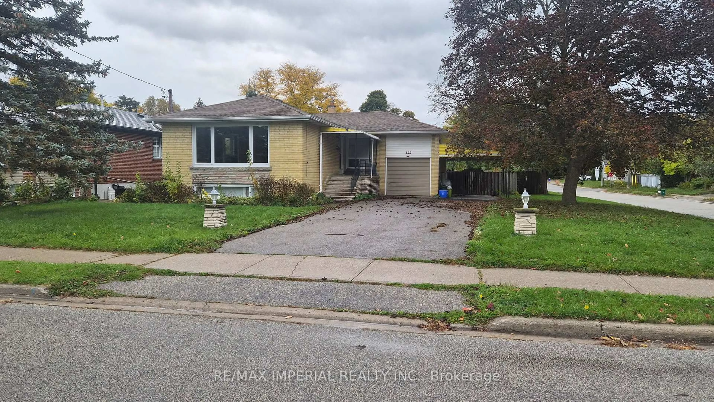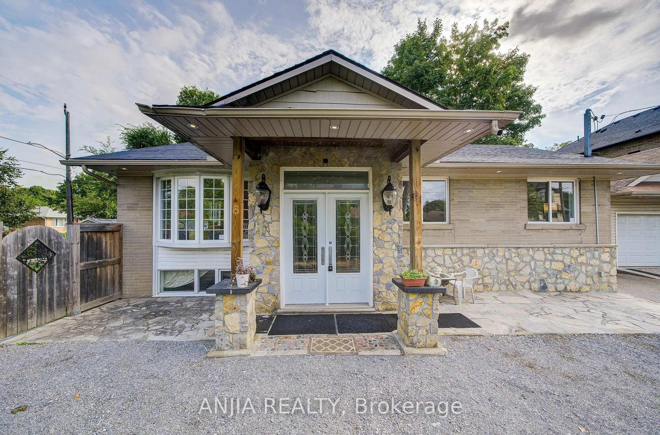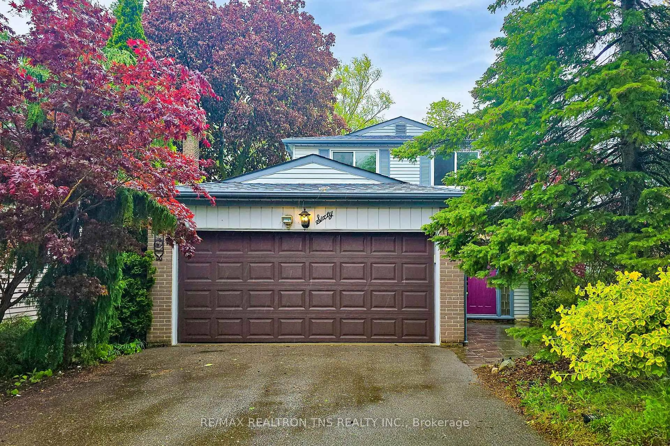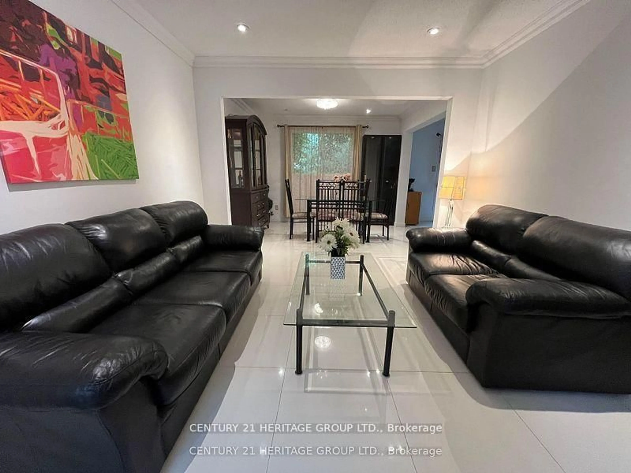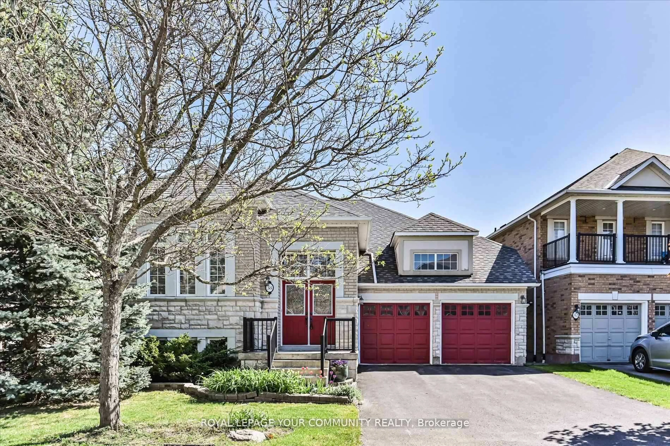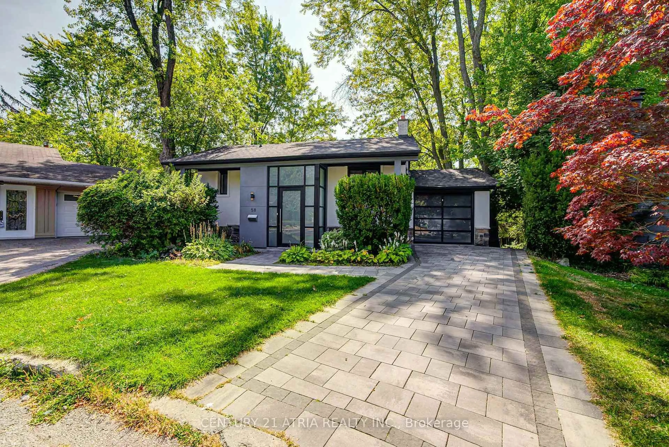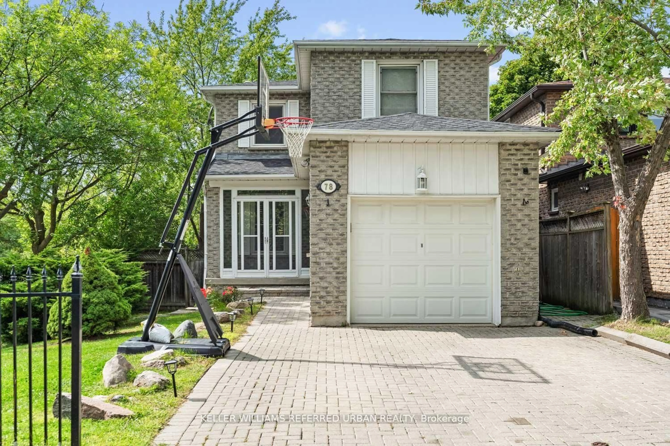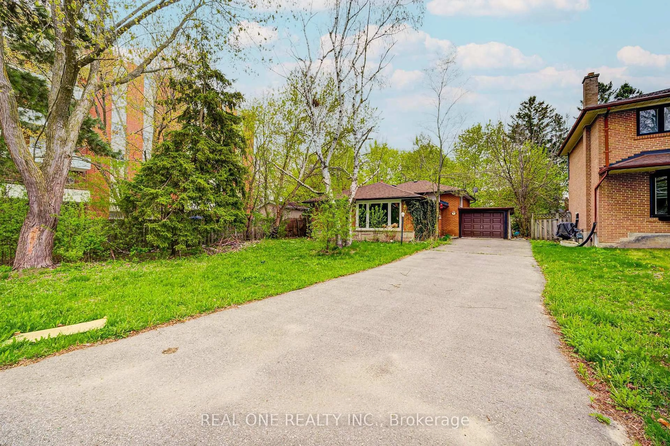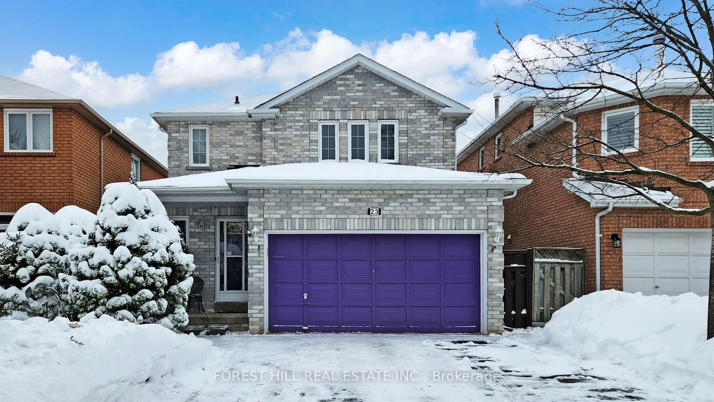105 Rockport Crescent is a lovingly maintained, extensively upgraded home in one of Richmond Hill's most convenient and family-friendly neighbourhoods. Owned by the same family since 1992, this property blends modern improvements with classic charm, including pine kitchen cabinetry that adds a warm, cottage-in-the-city feel. Major updates include new asphalt shingles, roof vents, skylight, and roof/downspout heat wiring (2023), re-grouted chimney, new galvanized hydro mast, new 200-amp electrical panel, and a 40A Level 2 EV outlet. The attic was reinsulated to R40 (2023), and the entire home was freshly painted in 2025. Enjoy year-round comfort with a natural gas furnace (2015), central air (2020), and gas fireplace.Inside, you'll find hardwood floors throughout, a reverse-osmosis drinking water system, and included appliances (fridge, stove, dishwasher, washer/dryer). The spacious primary bedroom offers a large walk-in closet, and the basement features three versatile rooms perfect for offices, hobbies, or guest space. With the addition of a side entry from the driveway, a basement apartment could be created. The fully fenced, level backyard is ideal for families, complete with a large shade-giving maple tree, kids' play structure, basketball hoop, three garden sheds, clothesline, and a hot tub with 60A GFCI (winterized). There's also a natural gas BBQ hookup, high-speed fibre internet, 3 Bell HD satellite dishes and four-car parking (3 across, 1 tandem). The location is unbeatable, a 1-minute walk to transit, 5 minutes to the GO Station, 2-minute walk to a plaza, and walking distance to multiple schools: public, Catholic, high school, and French immersion. This move-in-ready home offers comfort, convenience, and thoughtful upgrades in a truly exceptional community.
Inclusions: Fridge, stove, dishwasher, reverse osmosis water filtration system, washer, dryer, hot tub
