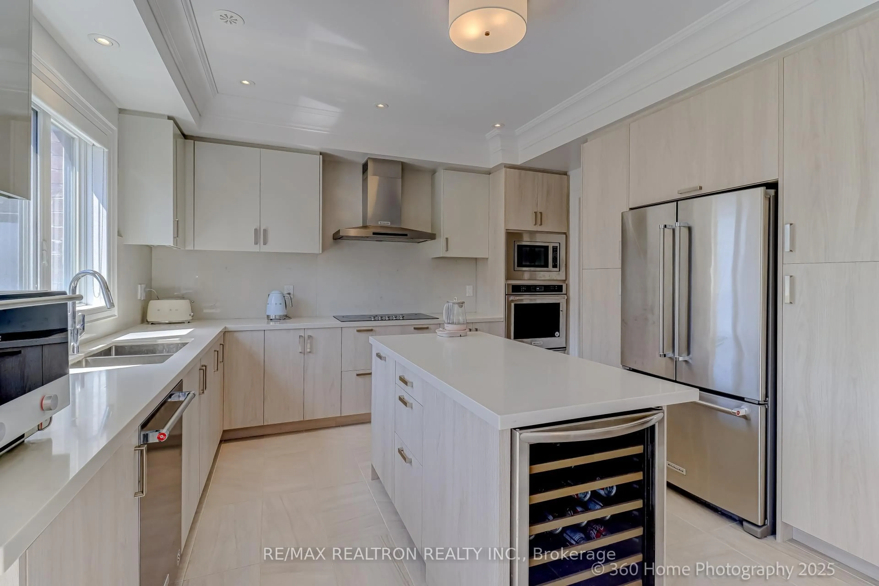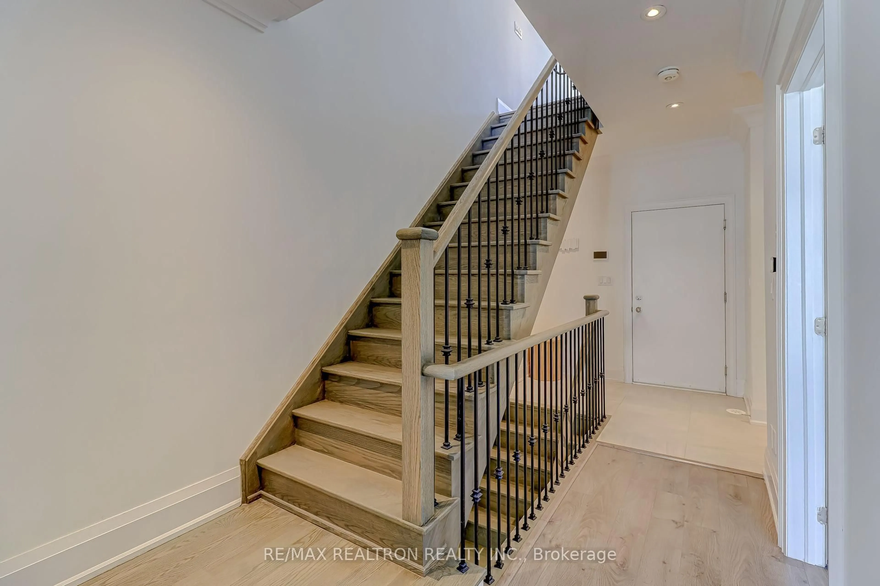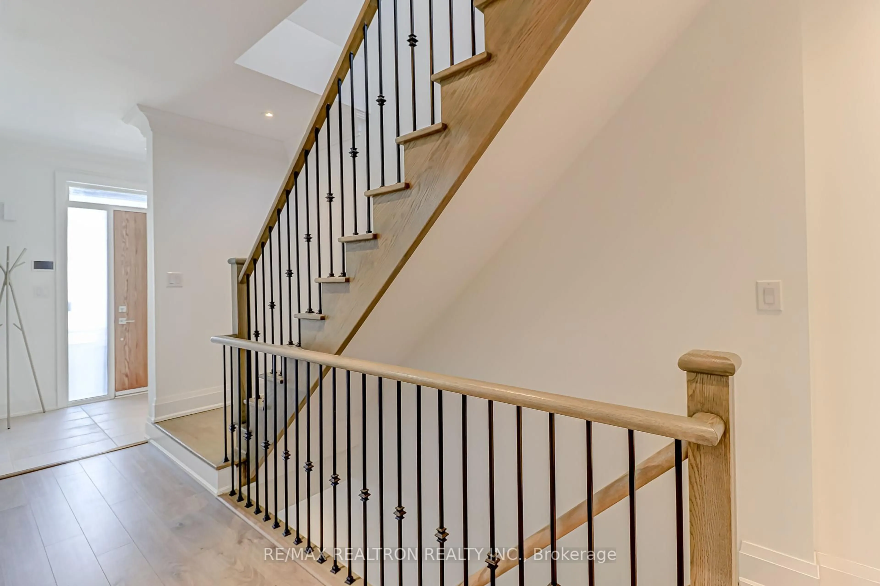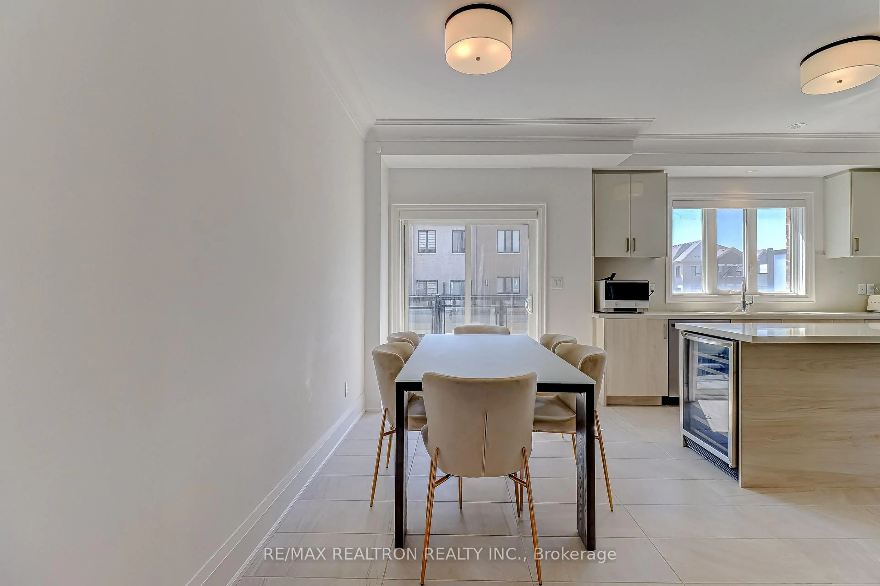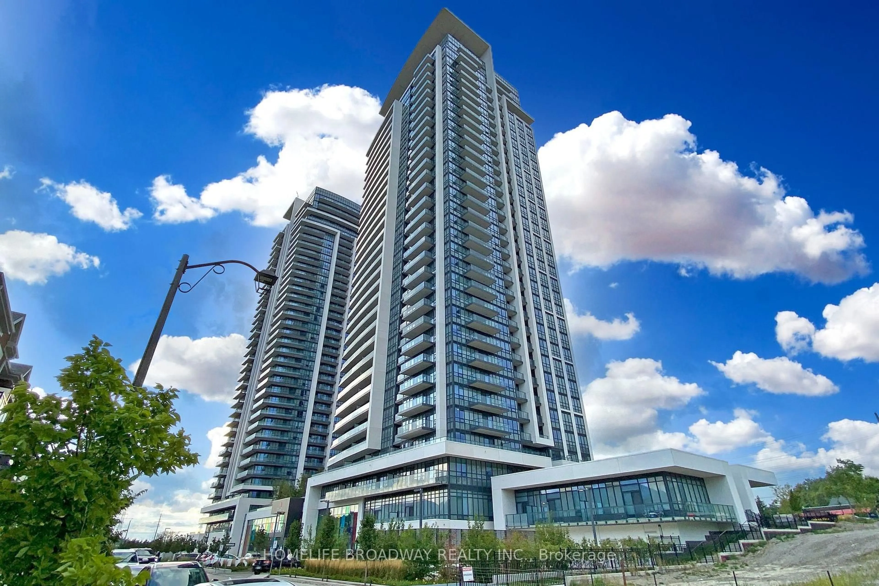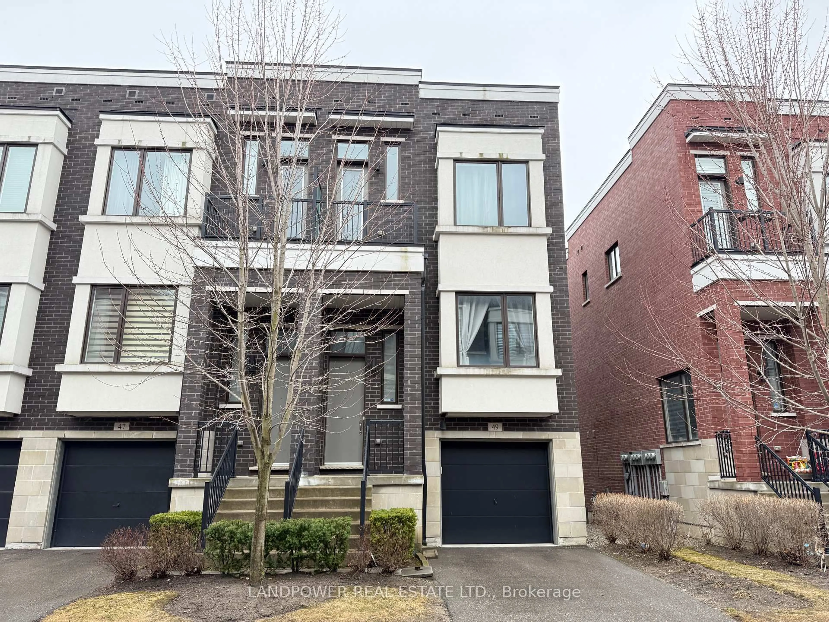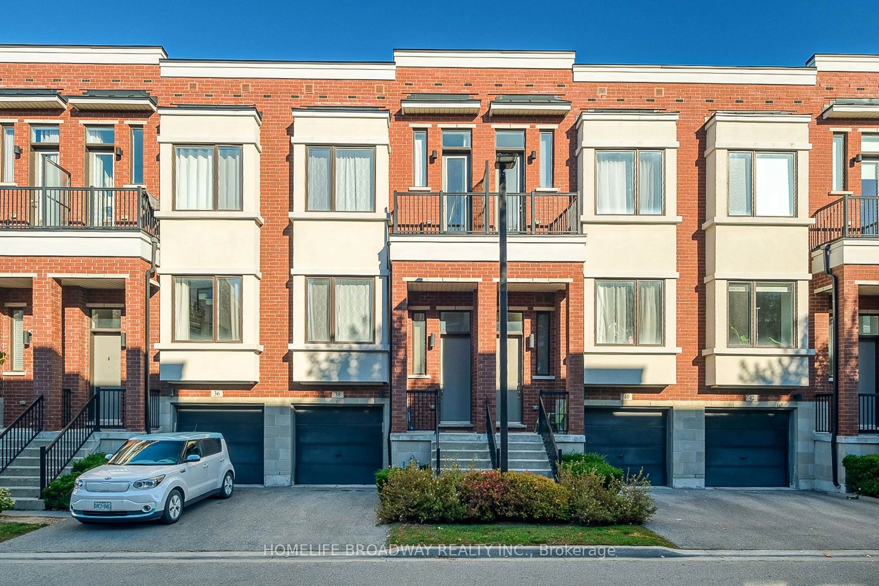9 Gandhi Lane, Markham, Ontario L3T 0G4
Contact us about this property
Highlights
Estimated valueThis is the price Wahi expects this property to sell for.
The calculation is powered by our Instant Home Value Estimate, which uses current market and property price trends to estimate your home’s value with a 90% accuracy rate.Not available
Price/Sqft$722/sqft
Monthly cost
Open Calculator

Curious about what homes are selling for in this area?
Get a report on comparable homes with helpful insights and trends.
+17
Properties sold*
$620K
Median sold price*
*Based on last 30 days
Description
Welcome to this stunning Pavilia Townhome by Times Group, showcasing sleek modern design, high-end finishes, and 2,800 SQFT of thoughtfully designed living space. This 4-bedroom, 5-bathroom residence includes a professionally finished basement and double car garage, perfect for growing families or multi-generational living. Enjoy 9' smooth ceilings on all levels, elegant pot lights, and 5" engineered wire-brushed hardwood floors throughout. The stained oak staircase with iron pickets continues into the finished basement, which features durable engineered laminate Flooring. The custom-designed kitchen impresses with contemporary cabinetry, deep upper cabinets above the fridge, quartz countertops and backsplash, an extended island, and a full suite of premium stainless steel appliances, including a 36" cooktop, built-in oven, microwave, hood fan, fridge, and dishwasher. A walk-in pantry with open shelving adds convenience. The sun-filled breakfast area walks out to a south-facing private terrace with gas BBQ hookup - perfect for outdoor entertaining. The open concept living/dining area features crown moldings and large windows. The primary suite offers double closets, a private balcony, and a luxurious ensuite with oversized glass shower. A main-level bedroom with ensuite is ideal for guests or in-laws.6 exterior insulated walls for energy efficiency. Direct garage access with insulated door and safety closer. Dryer and Energy Star rated washer machine. Smart home features package. Prime location: steps to VIVA transit, shops, restaurants, and easy access to Hwy 404 & 407. This elegant townhome offers the perfect blend of comfort, style, and convenience. Maintenance covers: internet, building insurance, snow removal, landscaping, roof/window/exterior maintenance
Property Details
Interior
Features
2nd Floor
Dining
6.38 x 5.68hardwood floor / Combined W/Library
Kitchen
3.98 x 3.56Stainless Steel Appl / Quartz Counter / Pantry
Breakfast
3.98 x 3.56Tile Floor / B/I Oven / W/O To Balcony
Living
6.38 x 5.68hardwood floor / Large Window
Exterior
Features
Parking
Garage spaces 2
Garage type Built-In
Other parking spaces 2
Total parking spaces 4
Condo Details
Inclusions
Property History
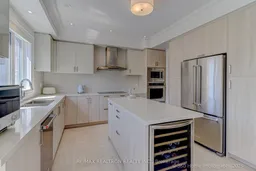 38
38