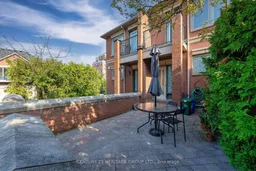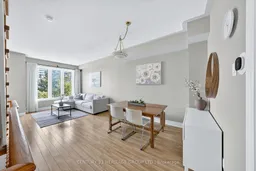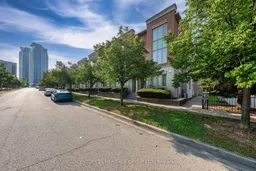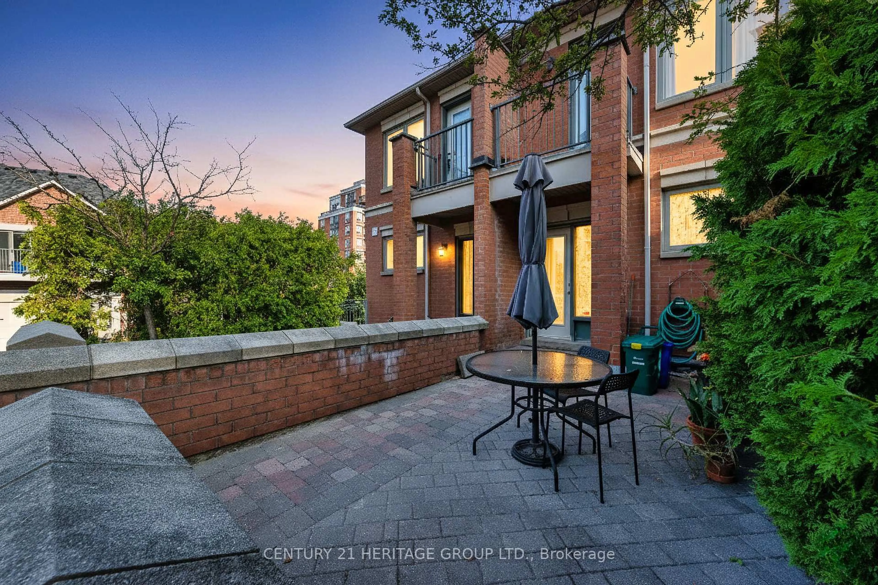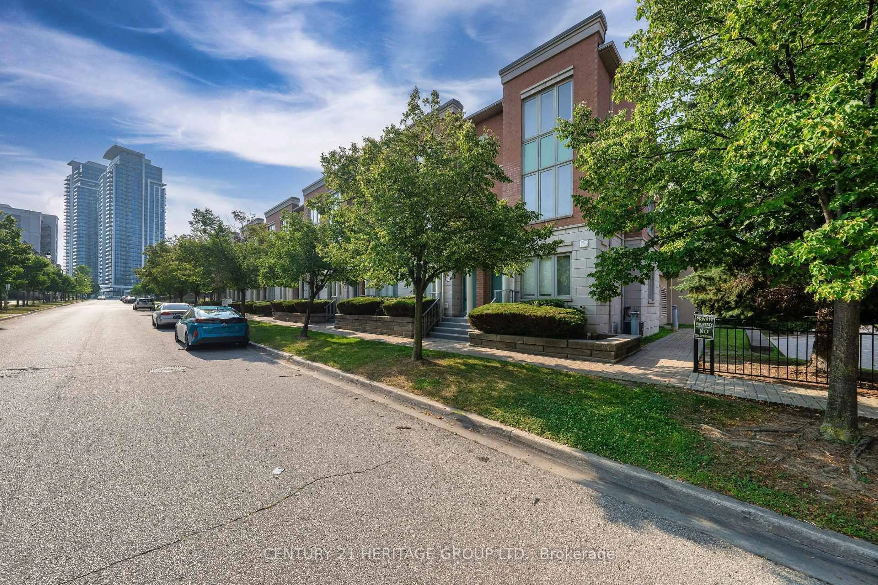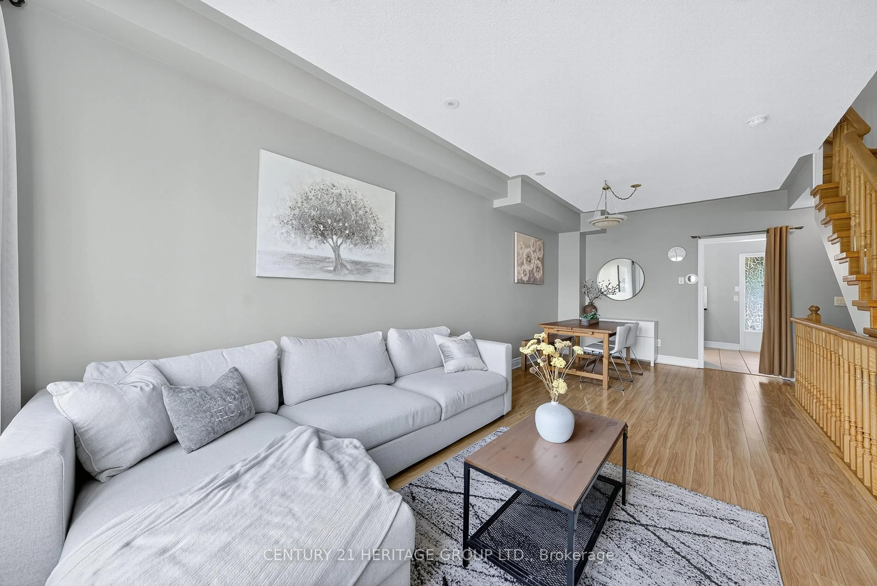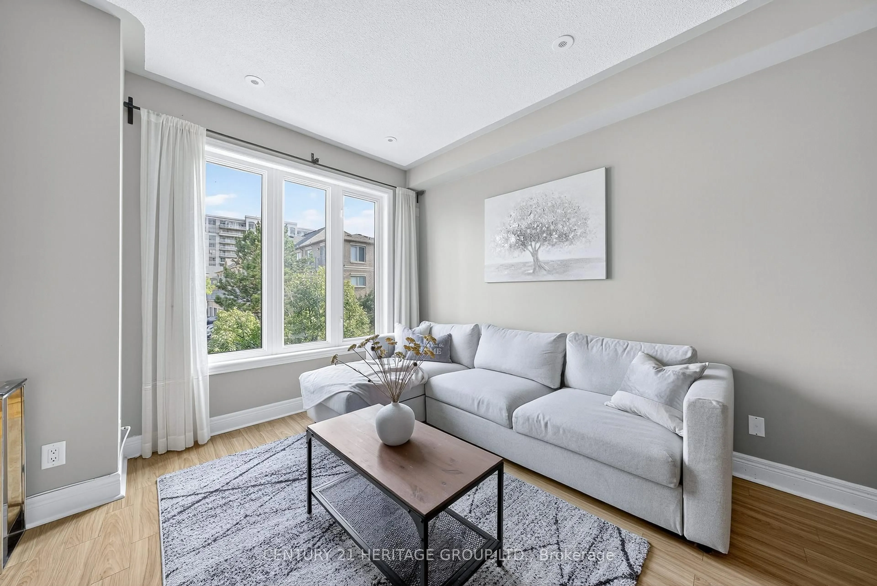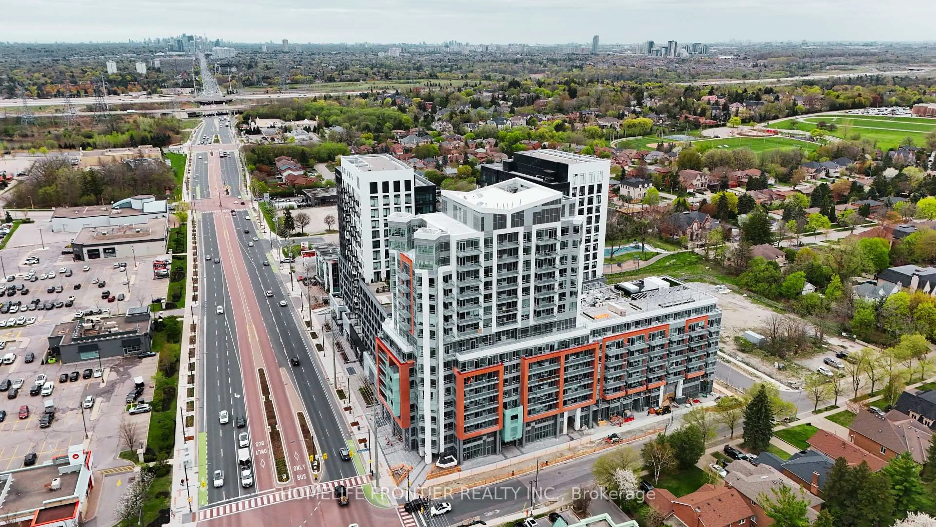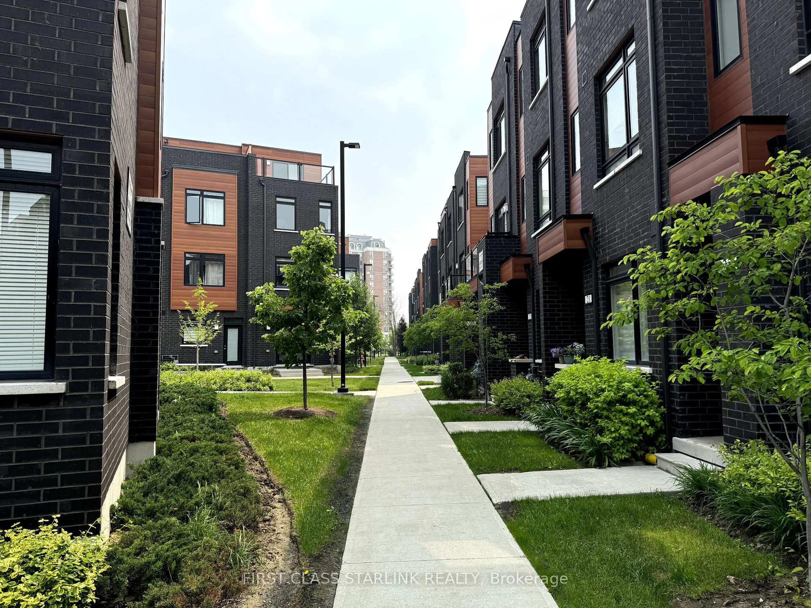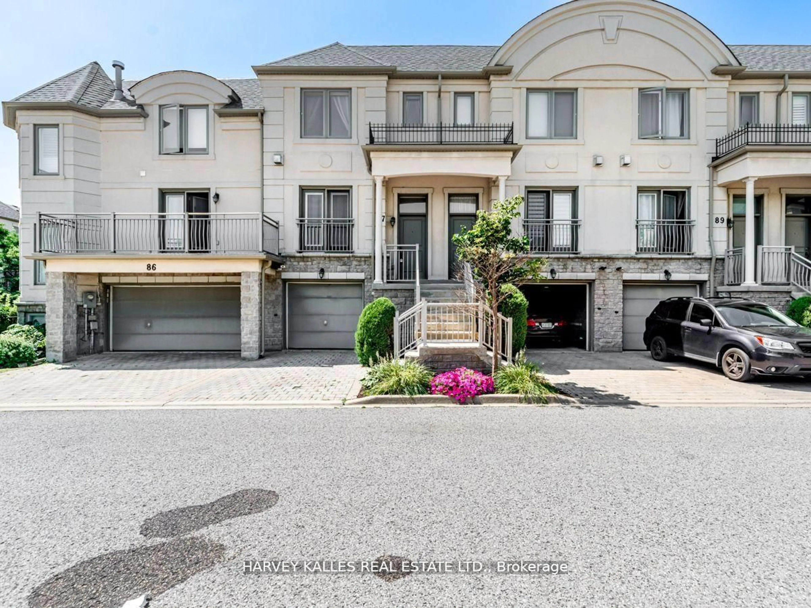82 Suncrest Blvd, Markham, Ontario L3T 7Y1
Contact us about this property
Highlights
Estimated valueThis is the price Wahi expects this property to sell for.
The calculation is powered by our Instant Home Value Estimate, which uses current market and property price trends to estimate your home’s value with a 90% accuracy rate.Not available
Price/Sqft$602/sqft
Monthly cost
Open Calculator

Curious about what homes are selling for in this area?
Get a report on comparable homes with helpful insights and trends.
+13
Properties sold*
$605K
Median sold price*
*Based on last 30 days
Description
Perfect 3 Bedroom Condo Townhouse in sought-after Commerce Valley * Approx 1,400 sqft + rare full, unspoiled basement for even more potential living space! * Bright open-concept, functional floorplan * Modern kitchen with quartz counters & walk-out to private terrace/patio* Big windows throughout * Tons of natural light throughout * NO Carpets anywhere! * Main Floor Bedroom ideal for guests, office or multi-gen living * Upstairs features two great-size bedrooms - both with private ensuite bathrooms * Primary bedroom feat his & hers closets Plus Private balcony off primary suite * Rare unfinished basement offers endless potential! * Condo amenities include: indoor pool, sauna & jacuzzi, gym, golf simulator, billiard & table tennis room, party room, visitor parking, guest suites, and more * Located in vibrant Commerce Valley with Quick access to Hwy 404/407 and Viva transit * Close to parks, ponds and walking trails * Steps to Times Square Plaza & First Markham Place, and so Much More Shopping, Dining, Entertainment, etc! * Family-friendly community with urban energy * Quiet streets with green spaces nearby * Do Not Miss this Amazing Opportunity!
Property Details
Interior
Features
Main Floor
3rd Br
4.93 x 2.14Laminate / Double Closet
Exterior
Features
Parking
Garage spaces 2
Garage type Underground
Other parking spaces 0
Total parking spaces 2
Condo Details
Amenities
Guest Suites, Gym, Indoor Pool, Party/Meeting Room, Sauna, Visitor Parking
Inclusions
Property History
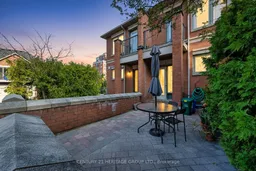 37
37