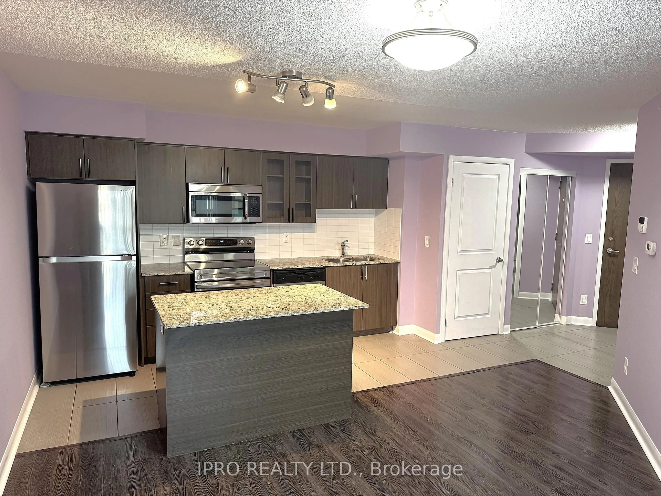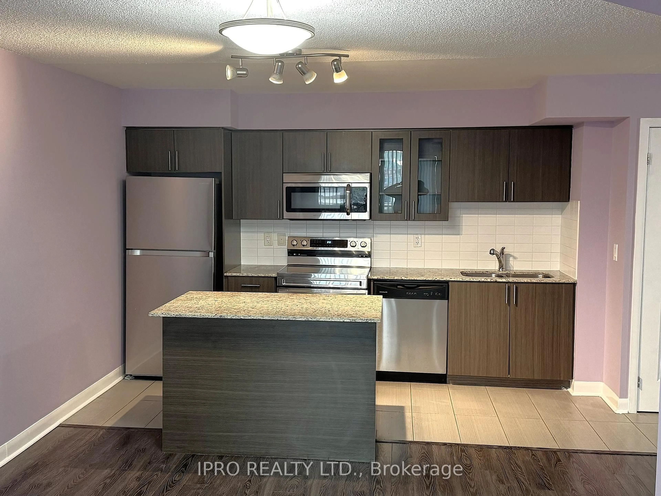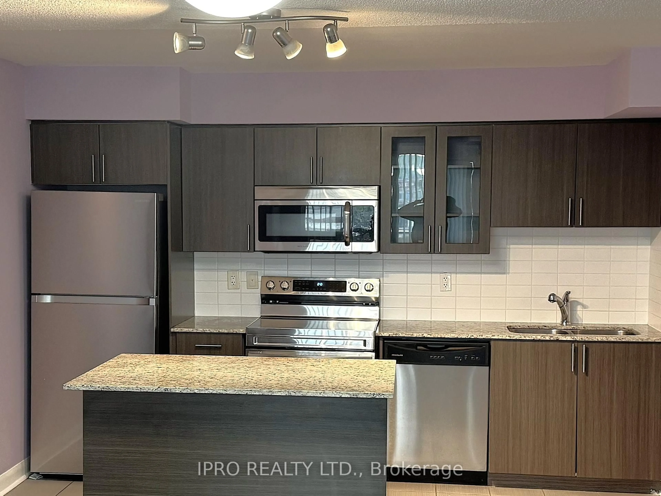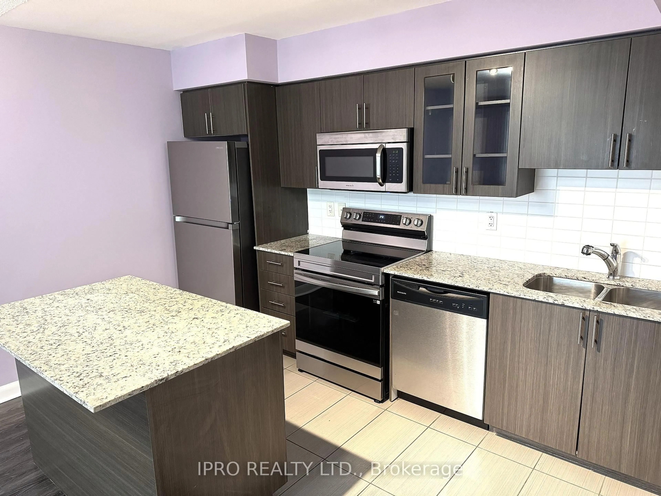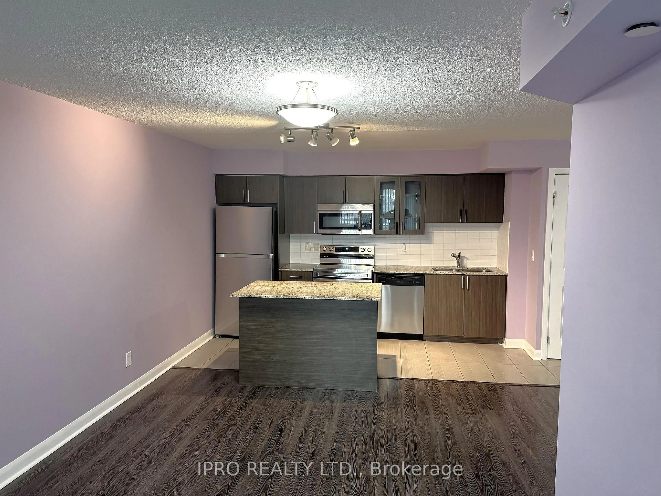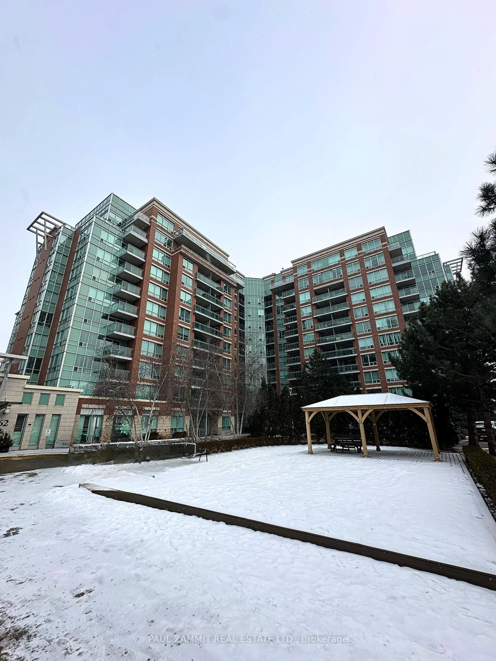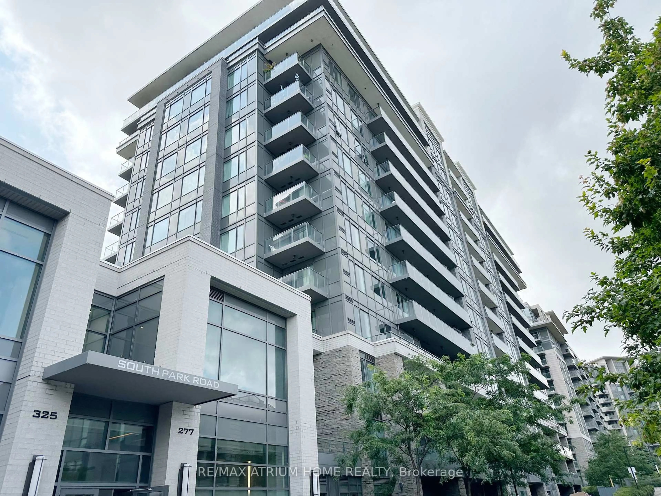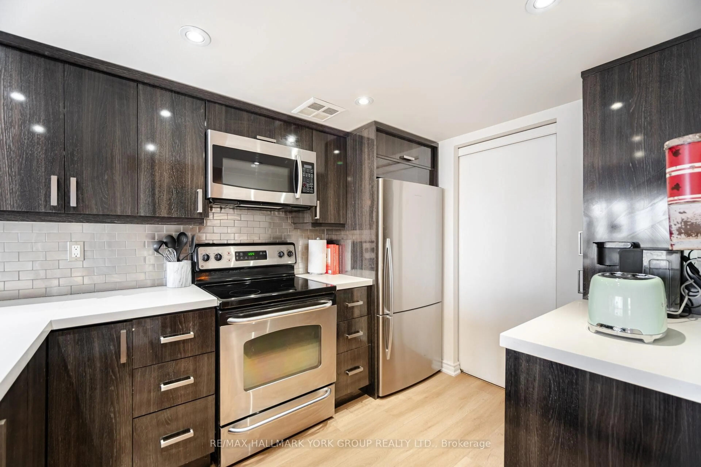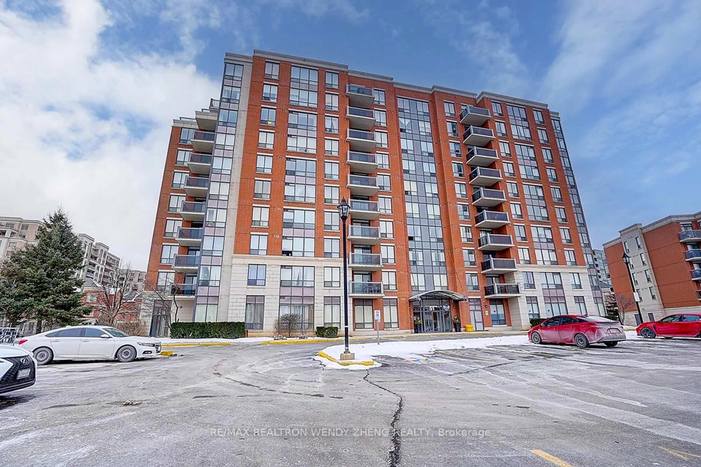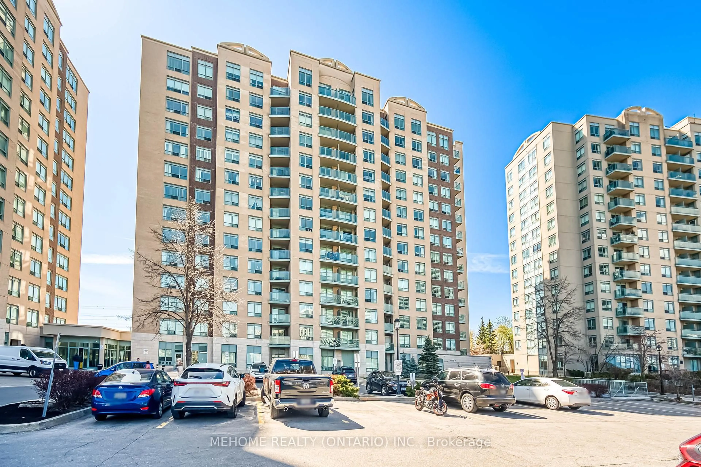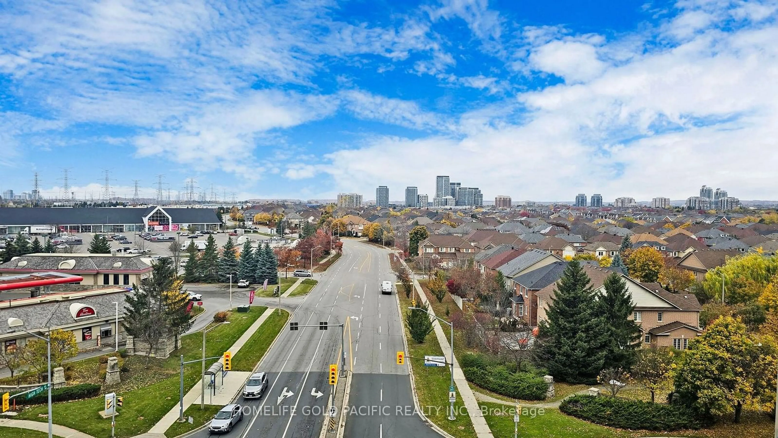75 Norman Bethune Ave #803, Richmond Hill, Ontario L4B 0B6
Contact us about this property
Highlights
Estimated valueThis is the price Wahi expects this property to sell for.
The calculation is powered by our Instant Home Value Estimate, which uses current market and property price trends to estimate your home’s value with a 90% accuracy rate.Not available
Price/Sqft$917/sqft
Monthly cost
Open Calculator

Curious about what homes are selling for in this area?
Get a report on comparable homes with helpful insights and trends.
+14
Properties sold*
$657K
Median sold price*
*Based on last 30 days
Description
Experience modern living in this bright and stylish FRESHLY PAINTED 1 bedroom condo, ideally located in one of Richmond Hills most desirable communities. This well-designed spacious suite features sleek laminate flooring throughout. Modern kitchen with centre island & a BRAND NEW fridge and stove overlooks living room. Residents enjoy access to a wide range of upscale amenities, including a fully equipped gym, indoor pool, sauna, party room, guest suite, and 24-hour concierge service. Commuters will appreciate the unbeatable convenience Highways 404 and 407 are just minutes away, and a newly constructed bridge provides direct, easy access to Highway 404. Public transit is steps from your door, and you're just a short drive from shopping centers, restaurants, entertainment, Seneca College, &the business hub. High ranking schools. Whether you're a professional, an investor, or simply looking for a vibrant and convenient lifestyle, this condo checks all the boxes. Don't miss your chance to own a piece of this exceptional location!
Property Details
Interior
Features
Main Floor
Primary
3.65 x 3.2Laminate / Picture Window
Kitchen
2.4 x 2.45Granite Counter / Ceramic Back Splash
Living
4.04 x 3.15Laminate / W/O To Balcony
Dining
4.04 x 3.15Combined W/Living / Open Concept
Exterior
Features
Parking
Garage spaces -
Garage type -
Total parking spaces 1
Condo Details
Amenities
Concierge, Exercise Room, Indoor Pool, Party/Meeting Room, Sauna
Inclusions
Property History
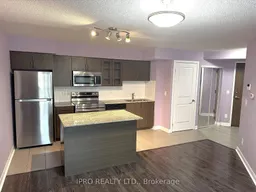 13
13