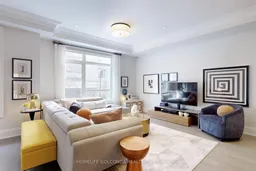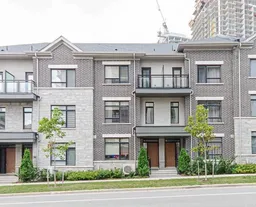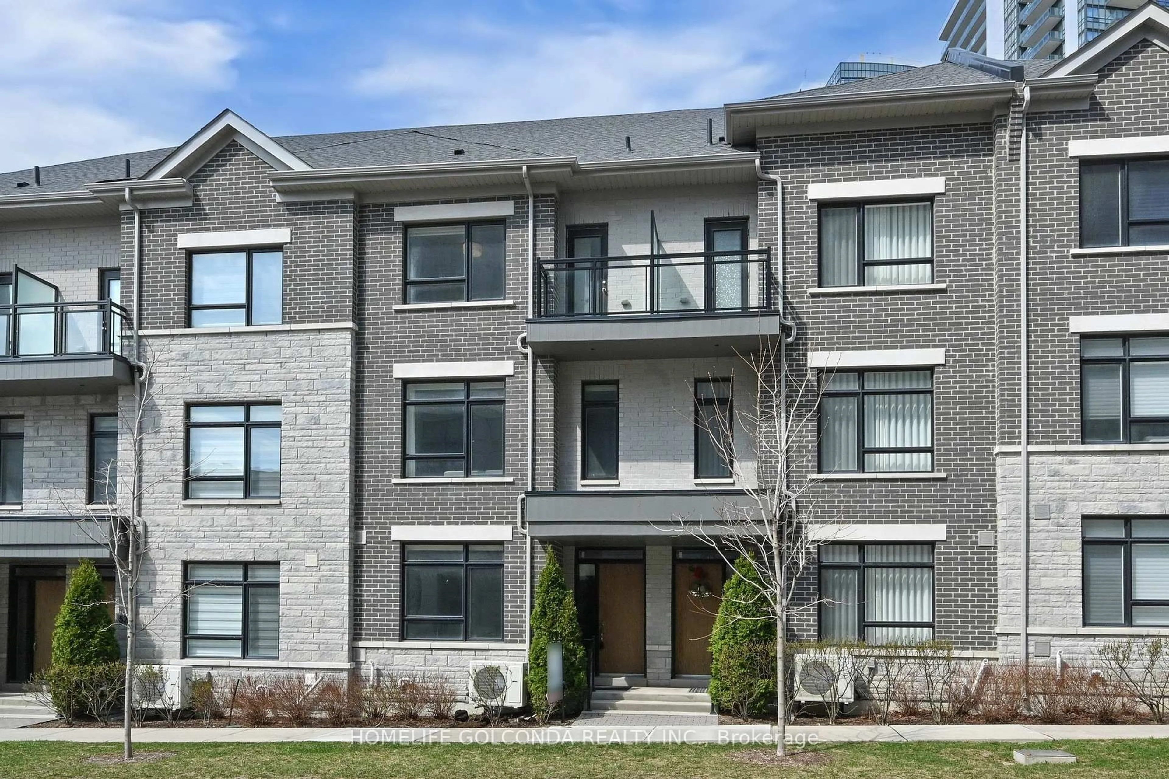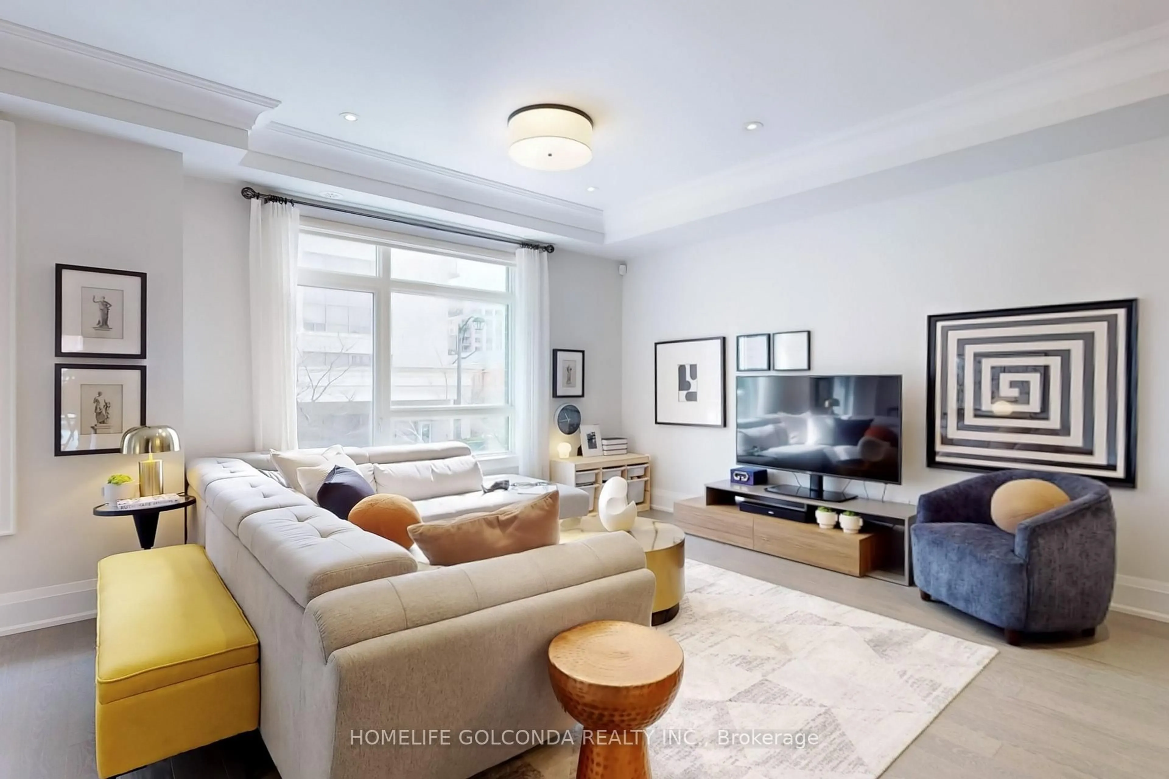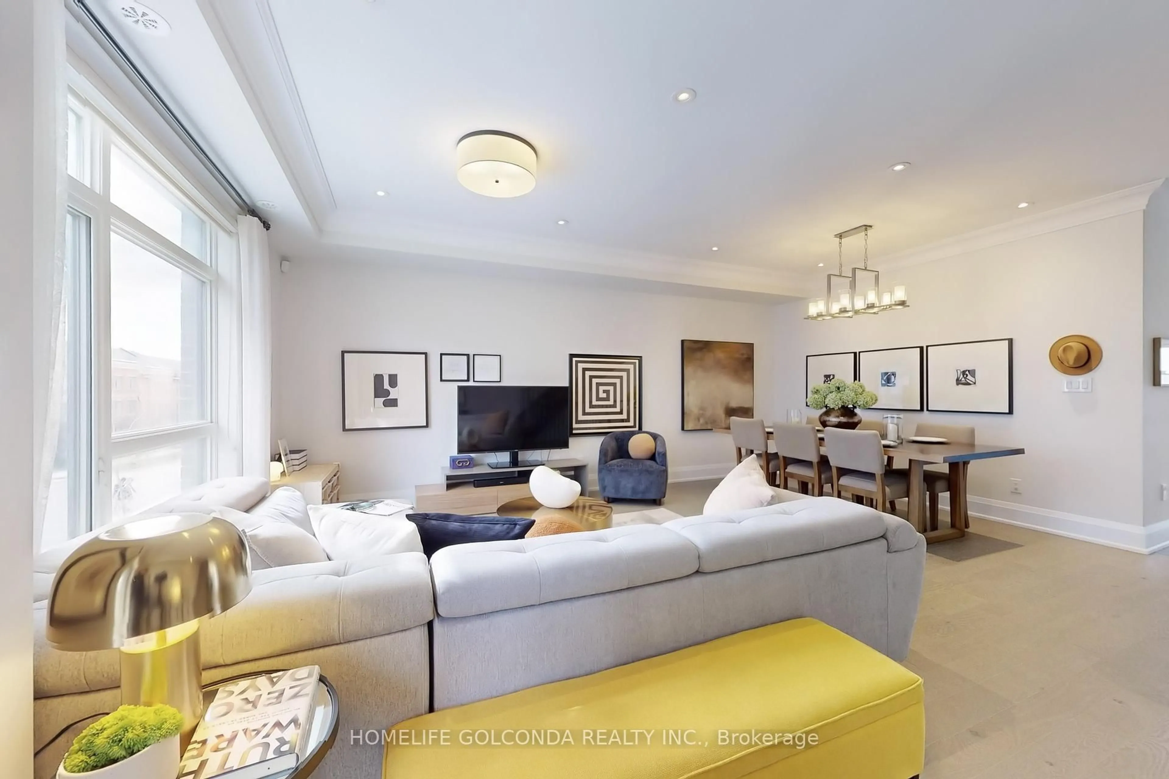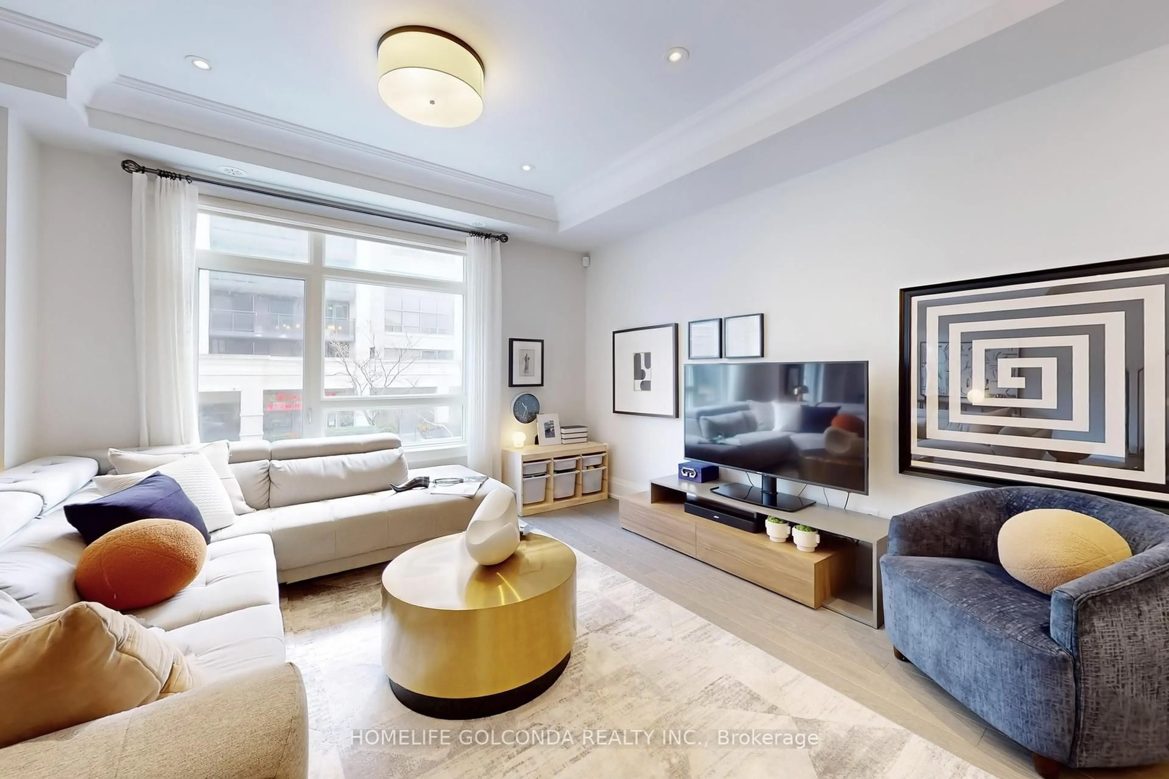54 Saddlecreek Dr, Markham, Ontario L3T 0G5
Contact us about this property
Highlights
Estimated valueThis is the price Wahi expects this property to sell for.
The calculation is powered by our Instant Home Value Estimate, which uses current market and property price trends to estimate your home’s value with a 90% accuracy rate.Not available
Price/Sqft$708/sqft
Monthly cost
Open Calculator

Curious about what homes are selling for in this area?
Get a report on comparable homes with helpful insights and trends.
+8
Properties sold*
$659K
Median sold price*
*Based on last 30 days
Description
2,500+ sqft of luxurious living space! Stylish, spacious, and ideally located - welcome to 54 Saddlecreek Dr in the heart of vibrant Commerce Valley! This beautifully upgraded 3+1 bedroom, 5-washroom home features a rare layout with exceptional functionality, perfect for modern families and multi-generational living. The soaring 9 ft ceilings, rich hardwood floors, and oversized windows fill the space with natural light. The open-concept kitchen boasts granite counters, stainless steel appliances, and ample storage for effortless entertaining. The third floor offers three generously sized bedrooms, including a luxurious primary suite with a walk-in closet and private ensuite ideal for rest and relaxation. The main floor family room or finished basement can easily serve as an ensuite bedroom ideal for guests or in-law accommodation. Conveniently located near Hwy 404/407, GO Transit, top schools, parks, shops, and restaurants. This is the one you've been waiting for - just move in and enjoy! Low maintenance includes snow removal, lawn mowing, roof & window maintenance, and Rogers high-speed internet.
Property Details
Interior
Features
Ground Floor
Family
4.86 x 4.71East View / hardwood floor / Crown Moulding
Exterior
Features
Parking
Garage spaces 2
Garage type Built-In
Other parking spaces 2
Total parking spaces 4
Condo Details
Amenities
Bbqs Allowed, Visitor Parking
Inclusions
Property History
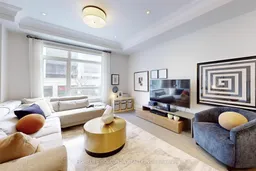
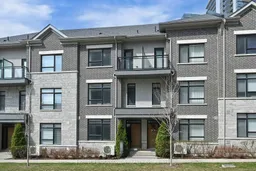 45
45