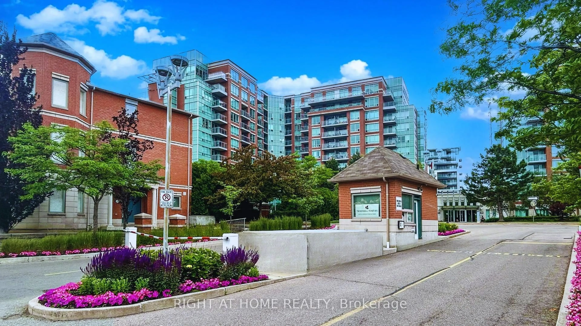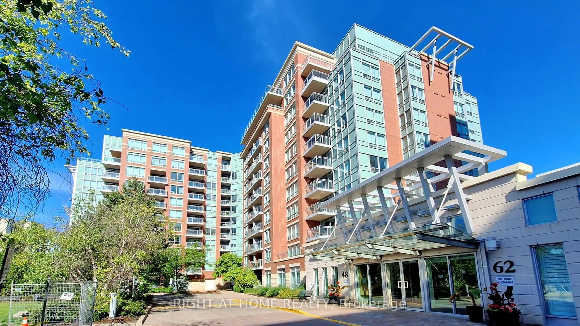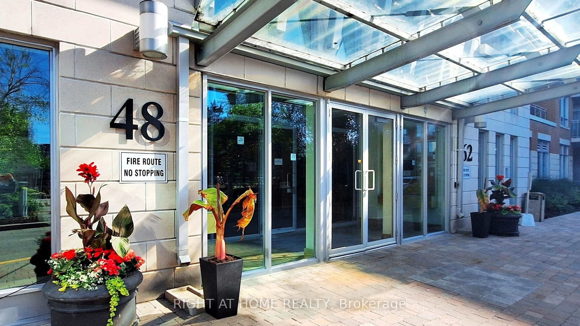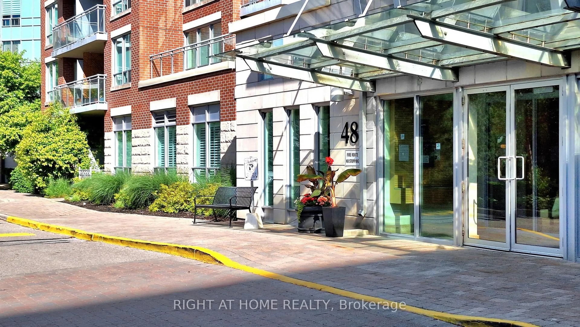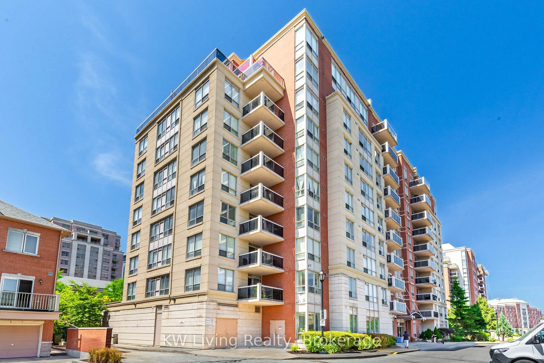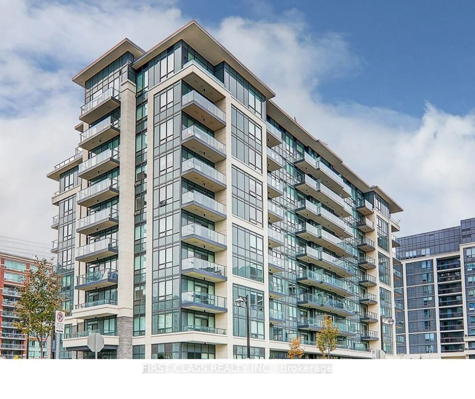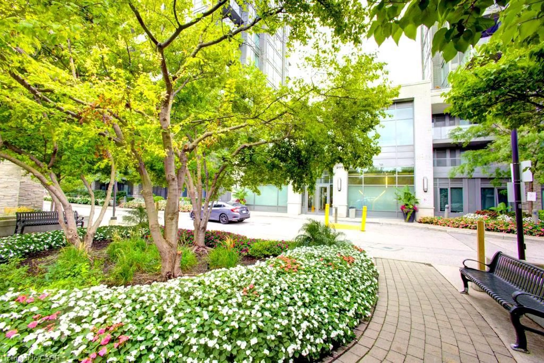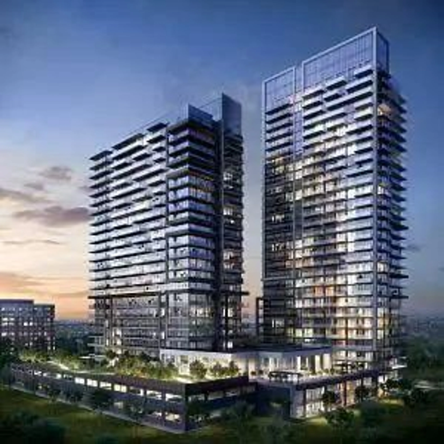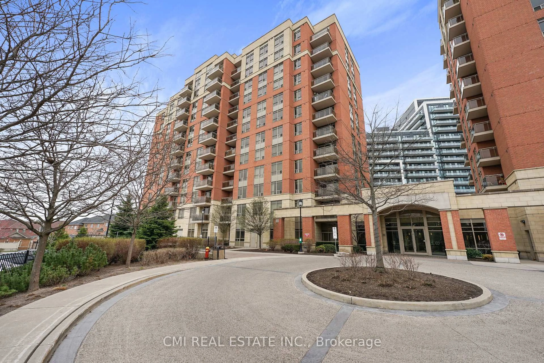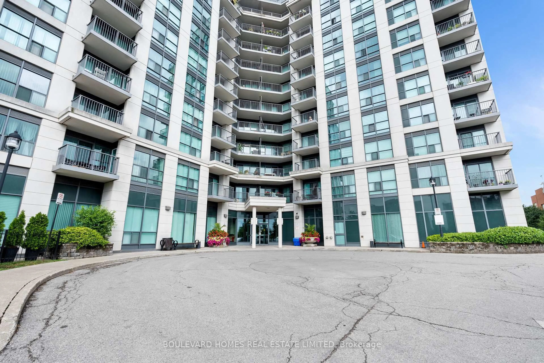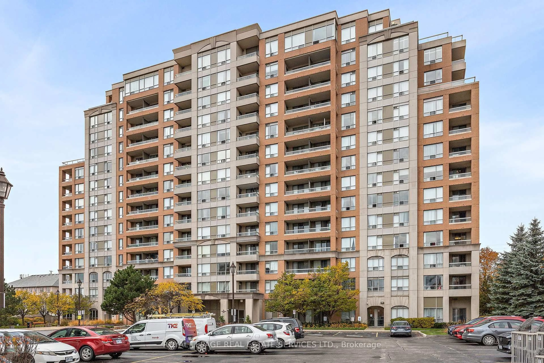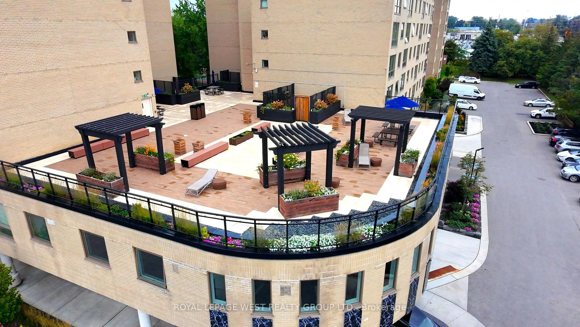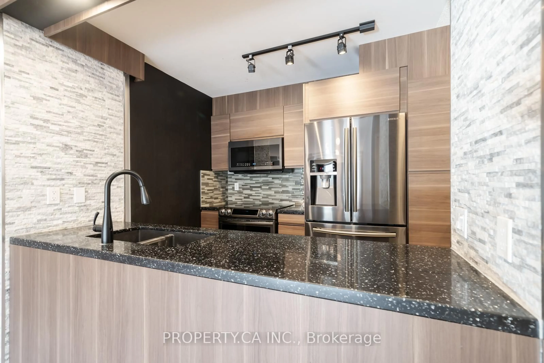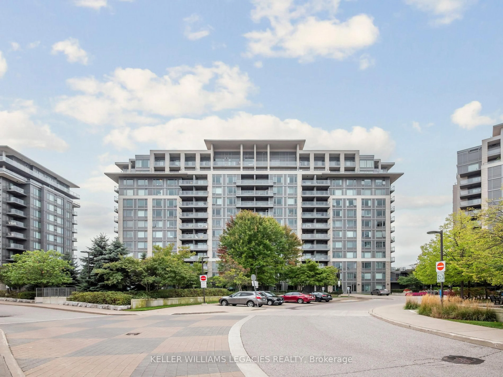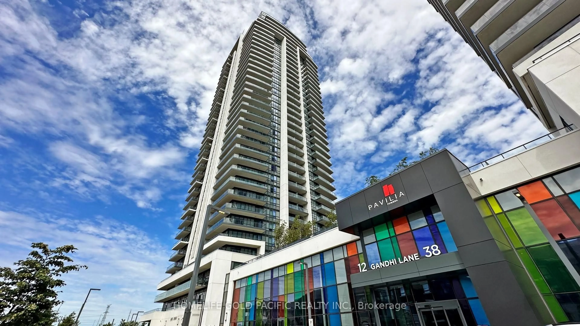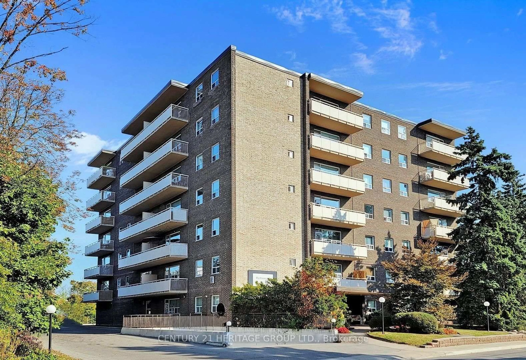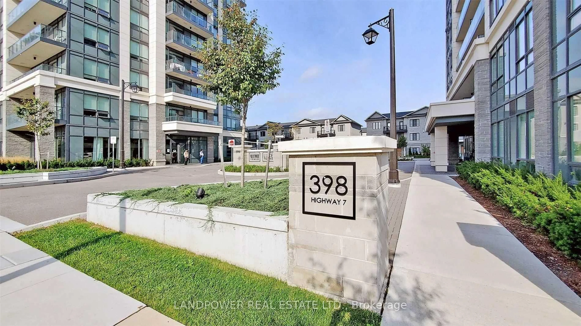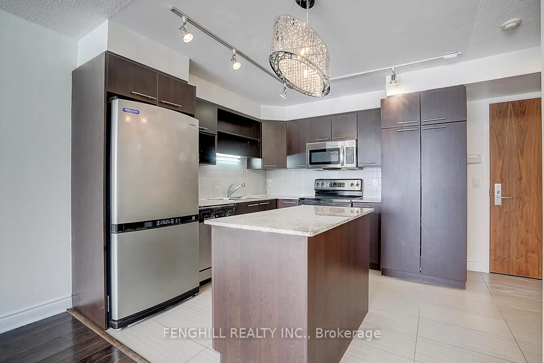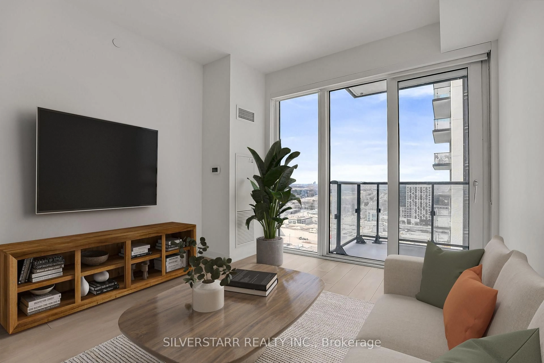48 Suncrest Blvd #622, Markham, Ontario L3T 7Y5
Contact us about this property
Highlights
Estimated valueThis is the price Wahi expects this property to sell for.
The calculation is powered by our Instant Home Value Estimate, which uses current market and property price trends to estimate your home’s value with a 90% accuracy rate.Not available
Price/Sqft$936/sqft
Monthly cost
Open Calculator

Curious about what homes are selling for in this area?
Get a report on comparable homes with helpful insights and trends.
+13
Properties sold*
$605K
Median sold price*
*Based on last 30 days
Description
***1. Newly renovated 1-Bedroom unit with brand new quartz countertop, under-mount sink, faucet, stainless steel range, dishwasher and range hood. Includes new washer and dryer. ***2. Enjoy a private balcony with brick wall partition offering enhanced privacy over dividers. ***3. The building features CCTV surveillance cameras, a 24-hour concierge, an indoor pool, a hot tub, steam & dry saunas, a gym, billiards & table tennis facilities, party & media rooms, a meeting room, an outdoor garden area, garage parking, and visitor parking. ***4. A pedestrian entrance offering direct access to Highway 7. ***5. Walking distance to restaurants, banks, clinics, pharmacies, a future T&T supermarket and parks. ***6. Steps away from VIVA transit to Finch subway station and future Yonge/Highway 7 subway station, GO transit to Union Station and Pearson Airport.~ Minutes away from Highway 404 and 407. ***7. Top-rated schools nearby. ***8. Healthy reserve fund and low property management fee.
Property Details
Interior
Features
Flat Floor
Dining
5.3 x 3.1Open Concept / Combined W/Living / Laminate
Living
5.3 x 3.1Open Concept / W/O To Balcony / Laminate
Br
3.3 x 3.1Double Closet / Large Window / Laminate
Bathroom
2.4 x 1.5B/I Vanity / Tile Floor / 4 Pc Bath
Exterior
Features
Parking
Garage spaces 1
Garage type Underground
Other parking spaces 0
Total parking spaces 1
Condo Details
Amenities
Concierge, Gym, Indoor Pool, Party/Meeting Room, Sauna, Visitor Parking
Inclusions
Property History
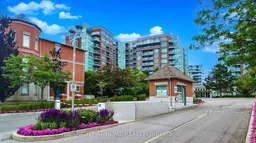 50
50