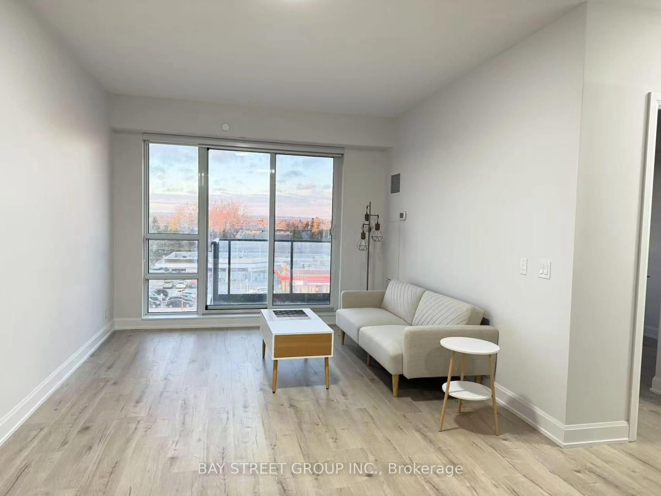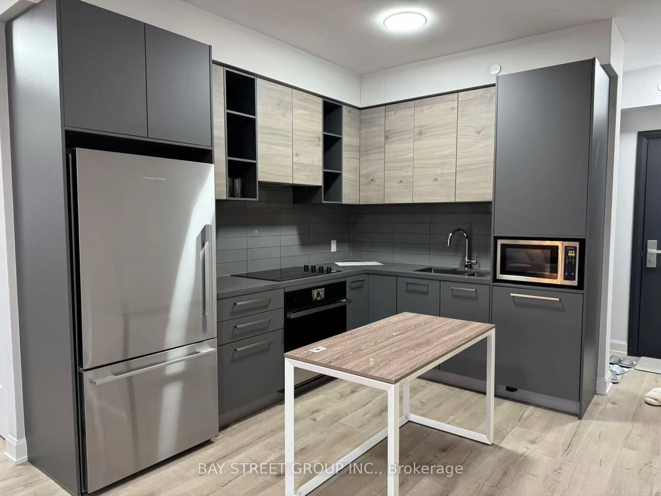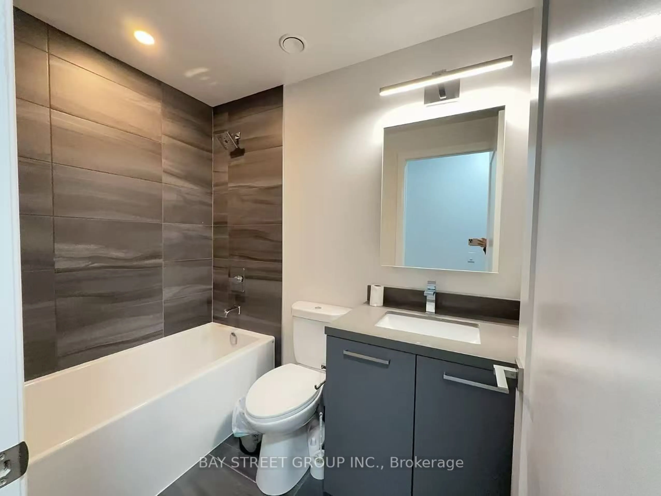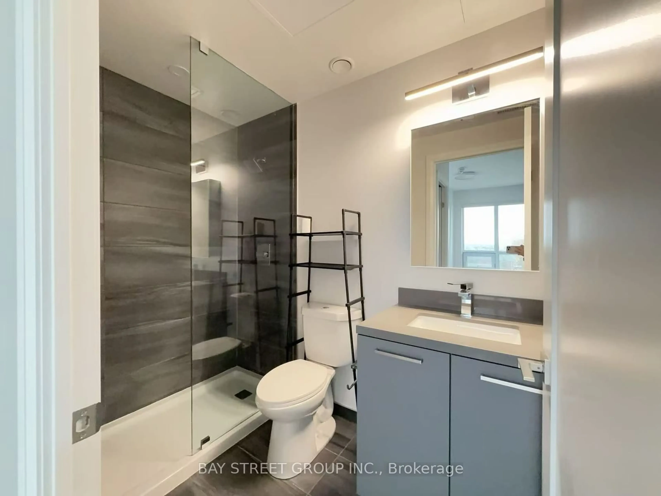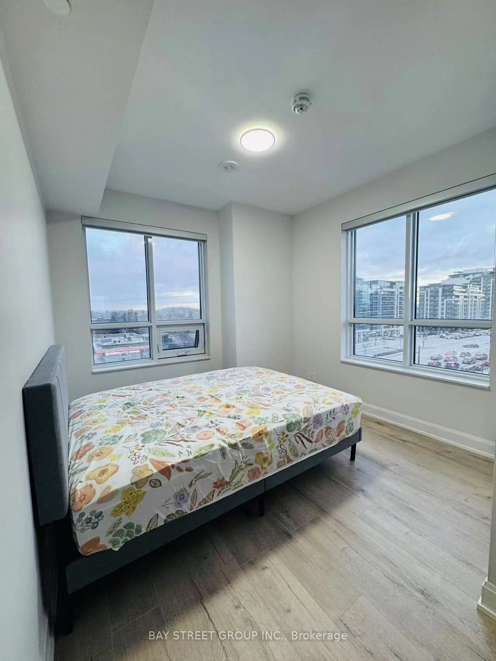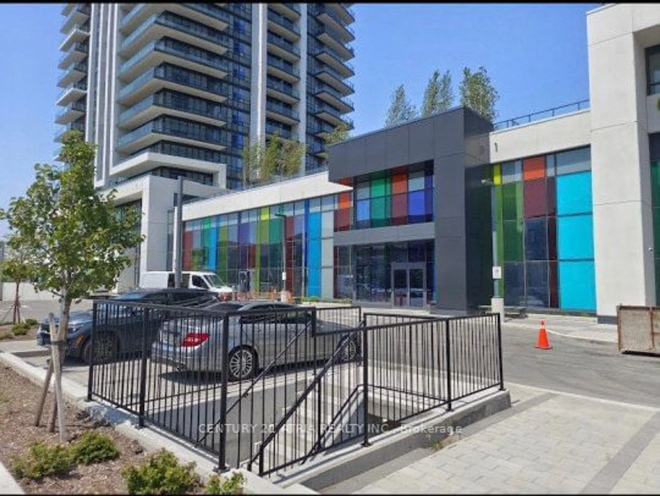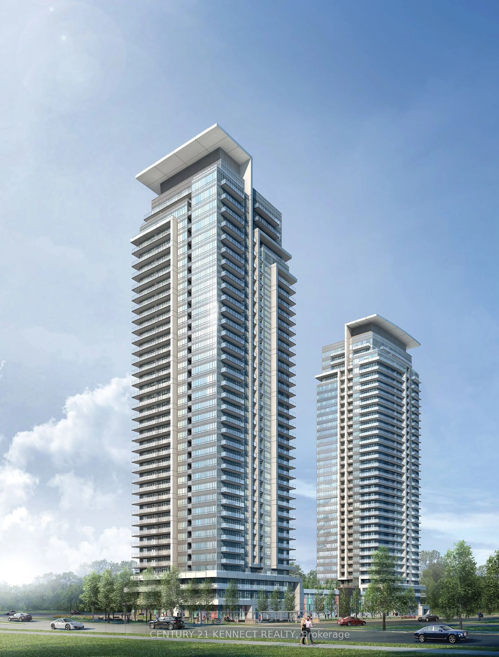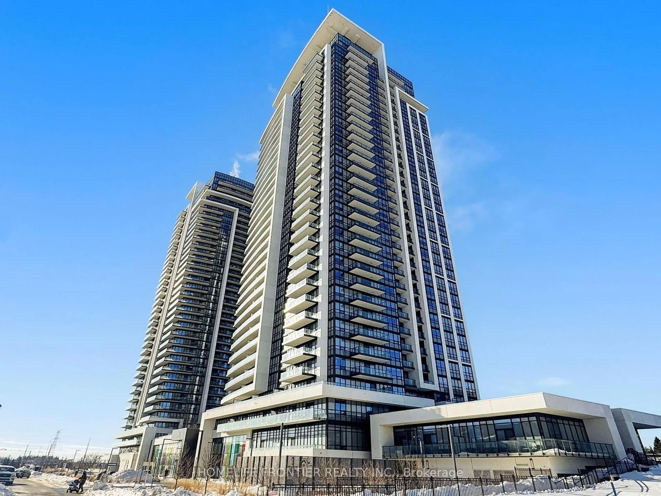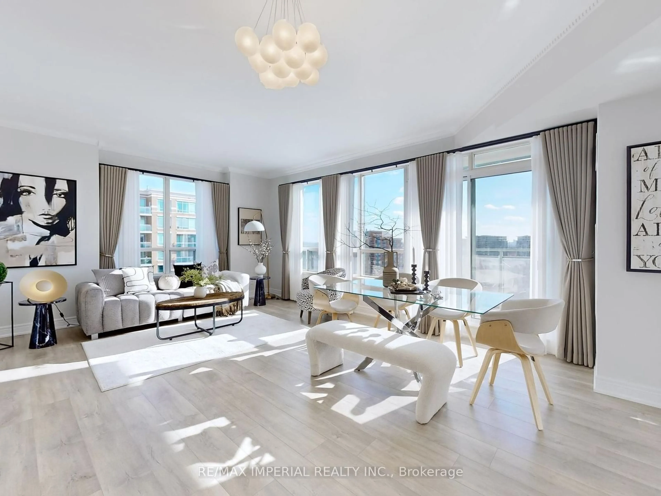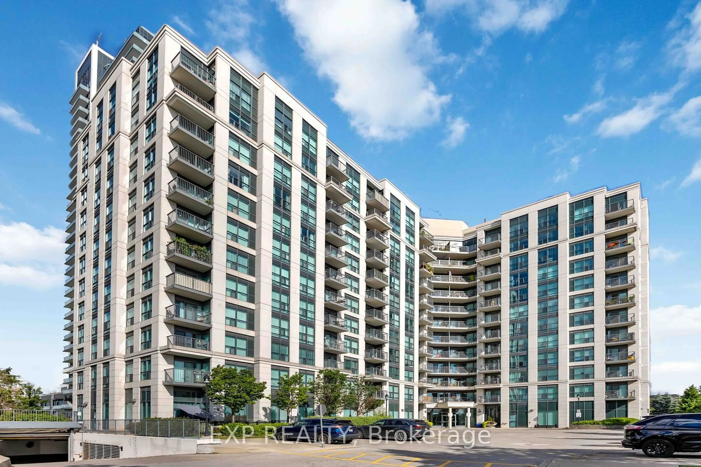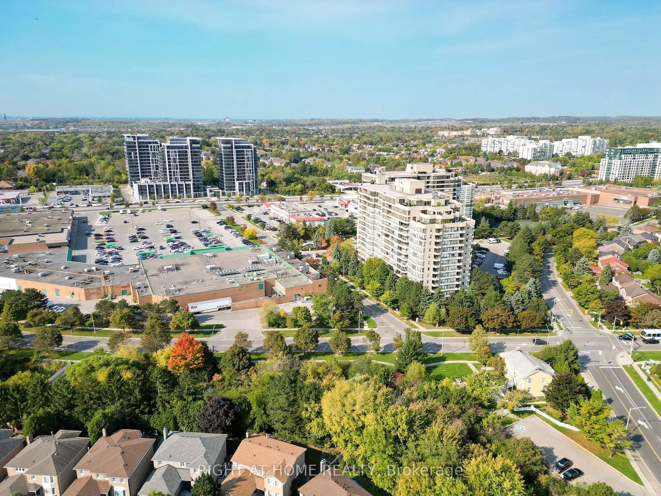38 Gandhi Lane #602, Markham, Ontario L3T 0G8
Contact us about this property
Highlights
Estimated ValueThis is the price Wahi expects this property to sell for.
The calculation is powered by our Instant Home Value Estimate, which uses current market and property price trends to estimate your home’s value with a 90% accuracy rate.Not available
Price/Sqft$966/sqft
Est. Mortgage$3,513/mo
Maintenance fees$417/mo
Tax Amount (2024)$2,552/yr
Days On Market63 days
Description
Experience Luxurious Living In This Nearly 900 Sq. Ft., One-Year-New 2-Bedroom, 2-Bathroom Corner Suite At The Sought-After Pavilia Towers By Times Group. This Modern Unit Features A Stunning Wrap-Around Balcony, Perfect For Enjoying Breathtaking Sunsets And Expansive Panoramic Views. Located Just Steps From Viva Transit And Minutes From Highways 404 And 407, Convenience Truly Is At Your Doorstep. Inside, A Spacious, Sunlit Open-Concept Layout Awaits, With Floor-To-Ceiling Windows, Premium Contemporary Finishes, And A Sleek Kitchen Designed For The Home Chef. Elegant Bathrooms, Generous Closets, And Thoughtful Design Add To The Appeal, Providing Exceptional Comfort And Style. Pavilia Towers Enhances Everyday Living With Resort-Style Amenities, Including A Fully Equipped Fitness Center, Indoor Pool, Billiards, Ping Pong, Party, Children's Play Room, Yoga Studio, Fitness Centre And Landscaped BBQ Terrace, Offering A Lifestyle Of Ease And Enjoyment. Surrounded By Countless Amenities From Shopping And Dining To Entertainment And Parks. This Home Is A True Urban Oasis That Puts Everything Within Reach. Don't Miss The Opportunity To Call This Remarkable Space Home, Where Luxury, Convenience, And Unparalleled Views Await.
Property Details
Interior
Features
Flat Floor
Kitchen
3.20 x 3.63Stainless Steel Appl / Laminate / Open Concept
Prim Bdrm
3.63 x 3.323 Pc Ensuite / Large Closet / Laminate
2nd Br
3.01 x 2.83Large Closet / Nw View / Laminate
Living
3.96 x 3.35Large Window / W/O To Balcony / Laminate
Exterior
Features
Parking
Garage spaces 1
Garage type Underground
Other parking spaces 0
Total parking spaces 1
Condo Details
Amenities
Concierge, Guest Suites, Gym, Indoor Pool, Rooftop Deck/Garden, Visitor Parking
Inclusions
Property History
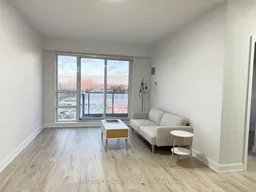 5
5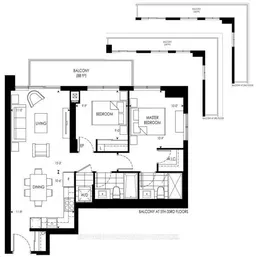
Get up to 1% cashback when you buy your dream home with Wahi Cashback

A new way to buy a home that puts cash back in your pocket.
- Our in-house Realtors do more deals and bring that negotiating power into your corner
- We leverage technology to get you more insights, move faster and simplify the process
- Our digital business model means we pass the savings onto you, with up to 1% cashback on the purchase of your home
