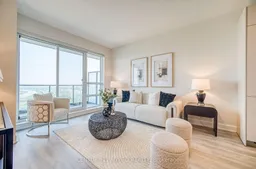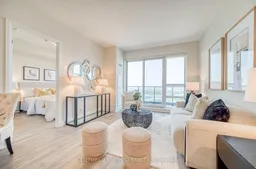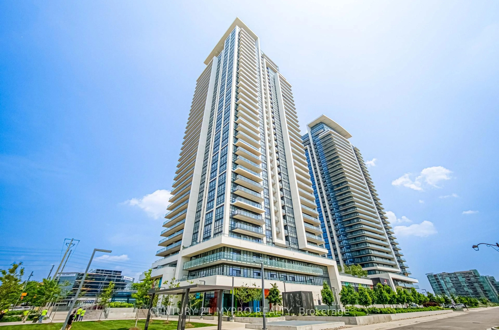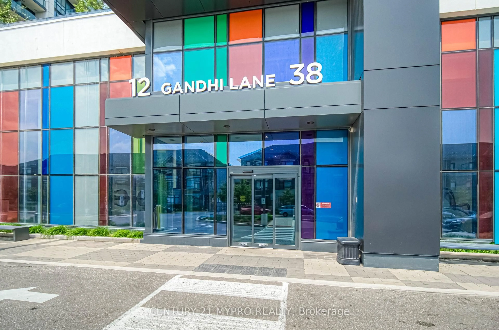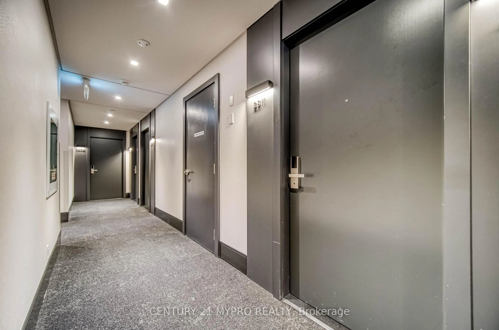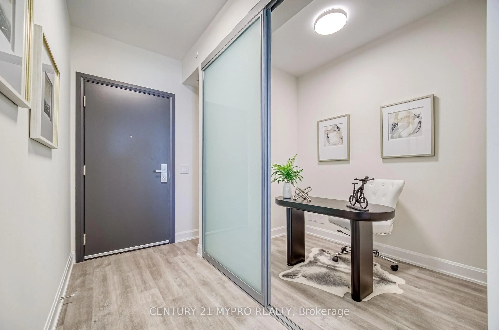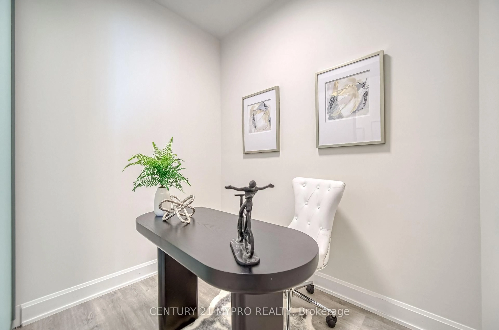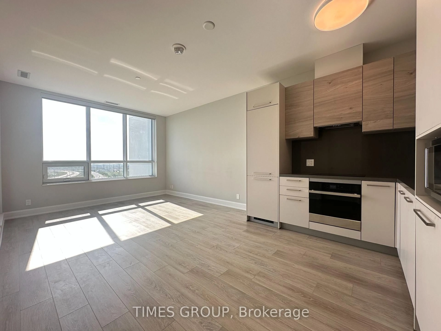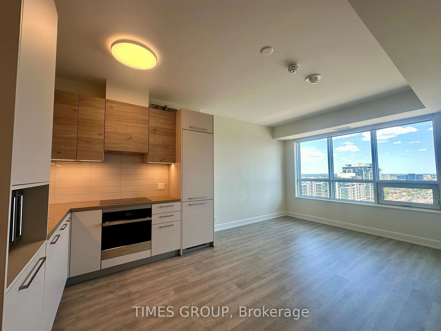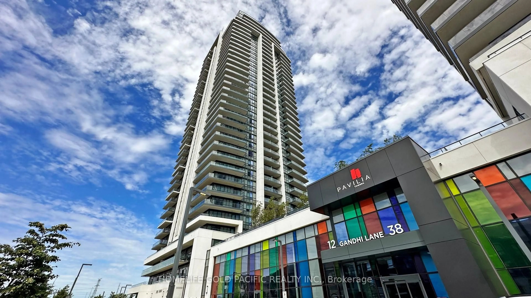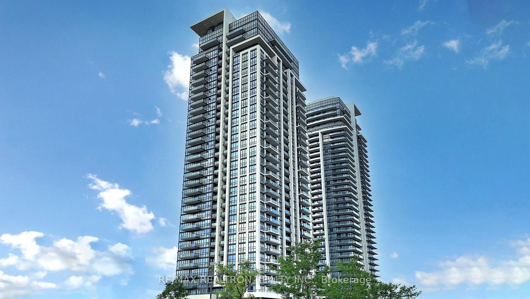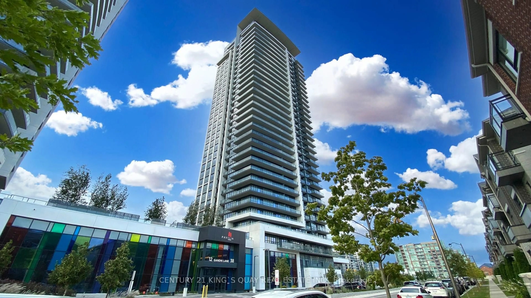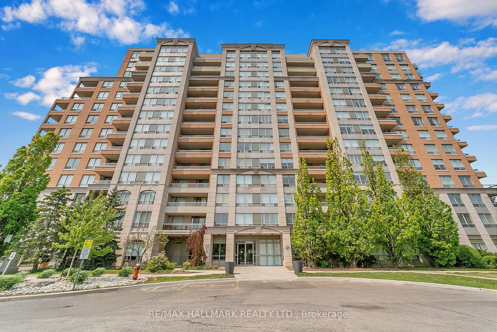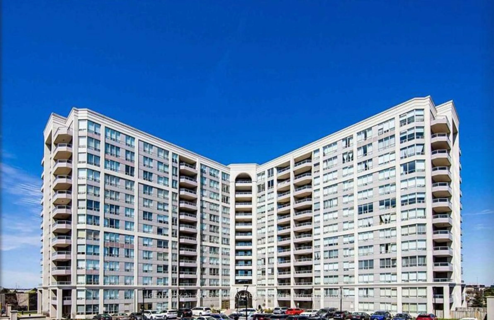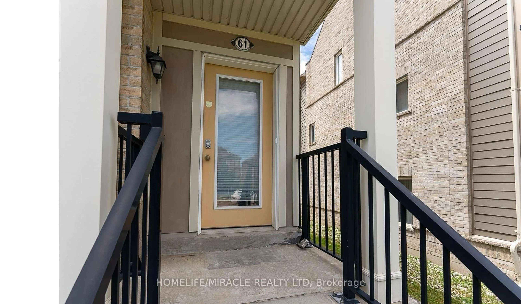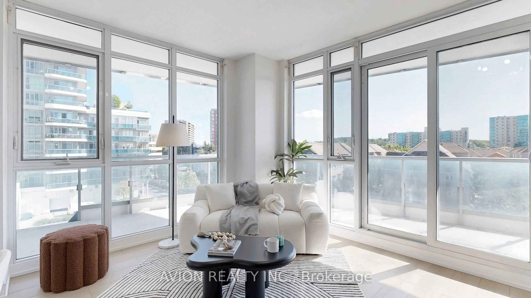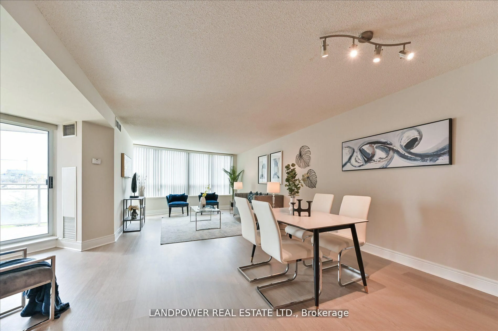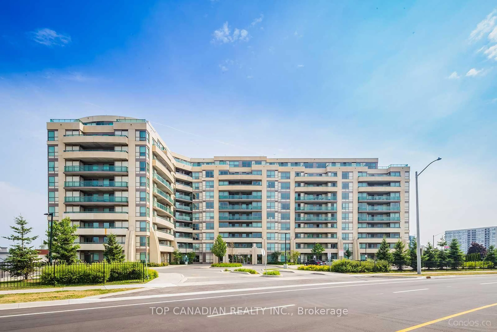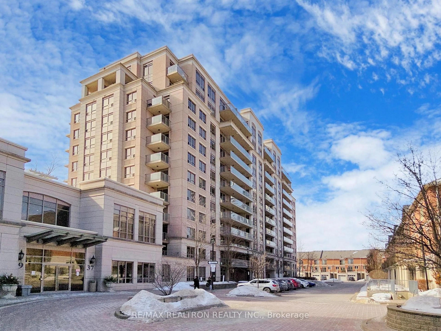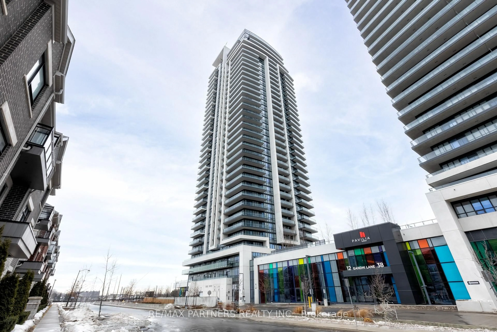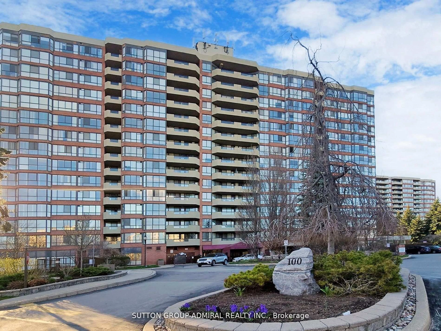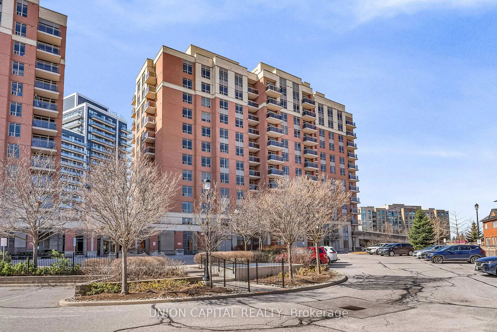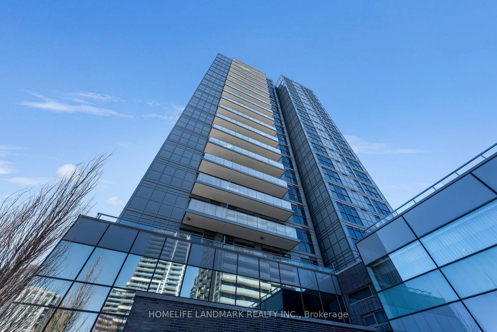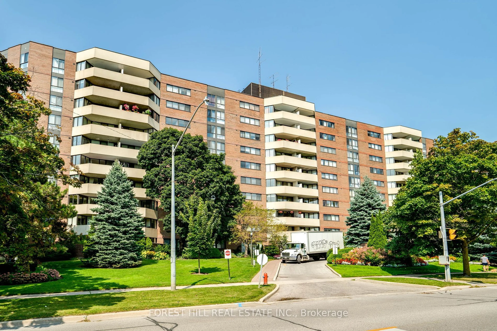12 Gandhi Lane #2811, Markham, Ontario L3T 0G8
Contact us about this property
Highlights
Estimated valueThis is the price Wahi expects this property to sell for.
The calculation is powered by our Instant Home Value Estimate, which uses current market and property price trends to estimate your home’s value with a 90% accuracy rate.Not available
Price/Sqft$1,002/sqft
Monthly cost
Open Calculator

Curious about what homes are selling for in this area?
Get a report on comparable homes with helpful insights and trends.
+11
Properties sold*
$673K
Median sold price*
*Based on last 30 days
Description
Welcome to Pavilia Towers at 12 Gandhi Lane a luxurious and highly sought-after condo in the heart of Markham! This bright and spacious 28th-floor west-facing 1+1 bedroom unit offers 639 sqft. of thoughtfully designed living space, filled with afternoon sunlight and unobstructed sunset views. The open-concept layout showcases a modern kitchen with quartz countertops, stylish backsplash, under-cabinet lighting, and built-in appliances. The primary bedroom features large windows and a serene western exposure, while the enclosed den with a sliding door can be used as a second bedroom or a private home office. Enjoy top-tier building amenities including an indoor pool, gym, yoga studio, kids playroom, party room, and 24-hour concierge service. 1 Electric Vehicle charging spot included. 1 storage locker included. Located just minutes from Hwy 404 & 407, Langstaff GO Station, top-ranked schools, restaurants, parks, and shopping. Everything you need is right at your doorstep. Don't miss this opportunity to own a high-floor unit with spectacular sunset views in one of Markham most prestigious communities! ***(Rare) EV Parking Included * Equipped with a Level 2 Electric Car charger.***
Property Details
Interior
Features
Flat Floor
Living
4.11 x 3.58Laminate / West View / W/O To Balcony
Dining
2.59 x 3.58Laminate / Combined W/Kitchen / Open Concept
Kitchen
2.59 x 3.58Quartz Counter / Backsplash / Modern Kitchen
Br
3.66 x 2.74Laminate / West View
Exterior
Features
Parking
Garage spaces 1
Garage type Underground
Other parking spaces 0
Total parking spaces 1
Condo Details
Amenities
Indoor Pool, Gym, Party/Meeting Room, Visitor Parking, Concierge, Guest Suites
Inclusions
Property History
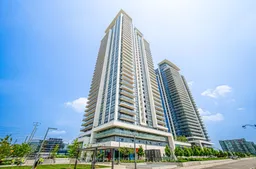
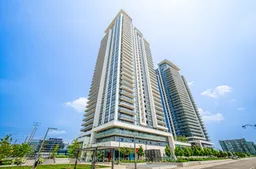 27
27