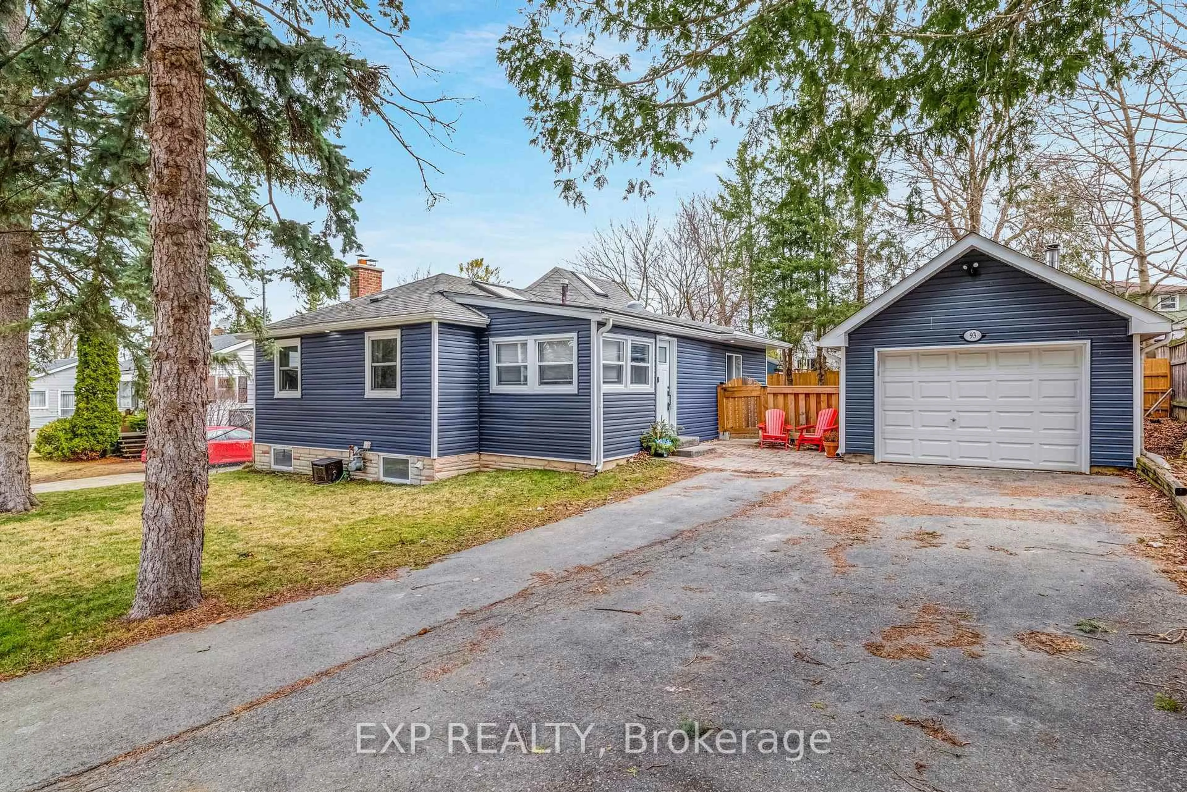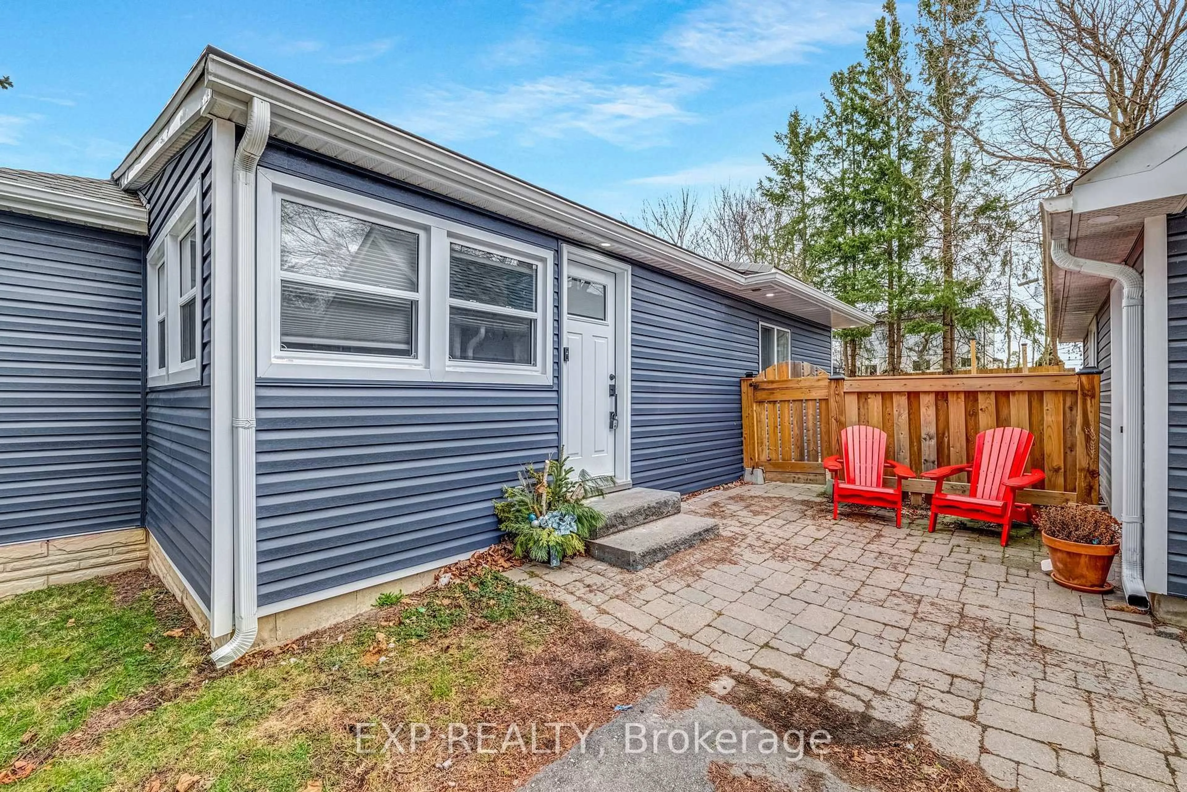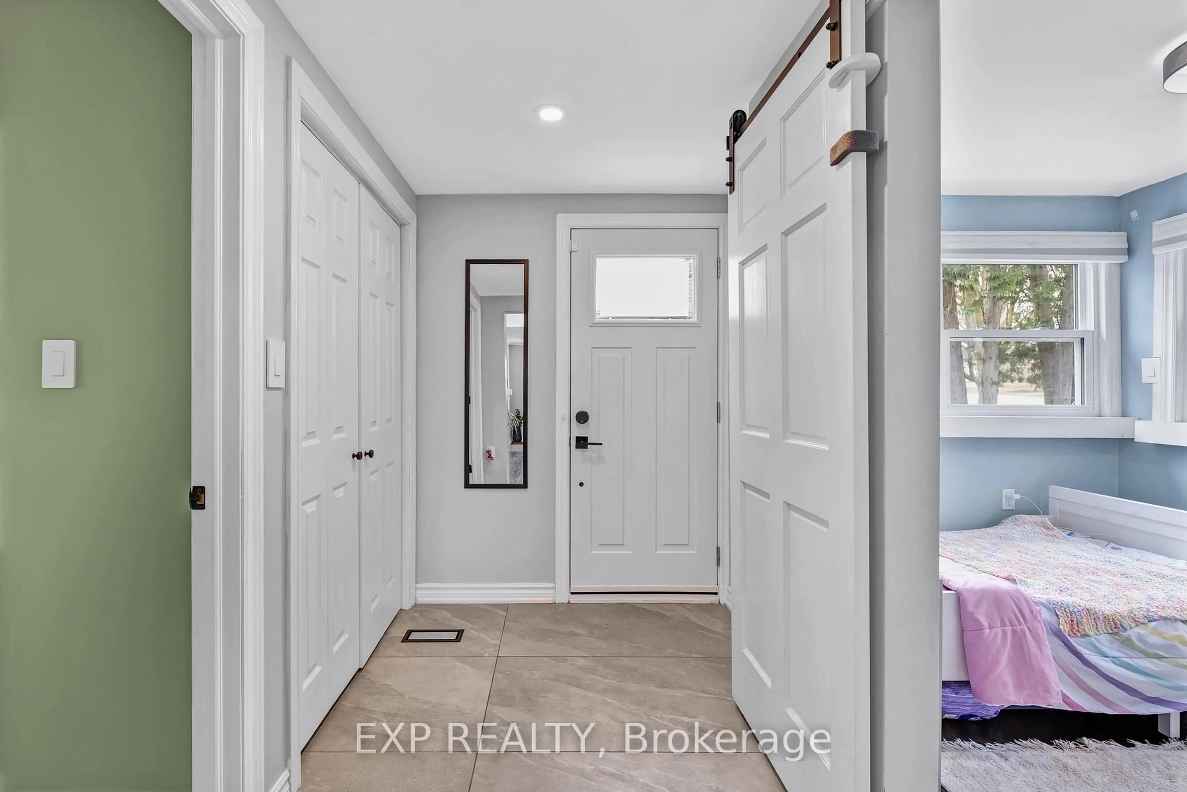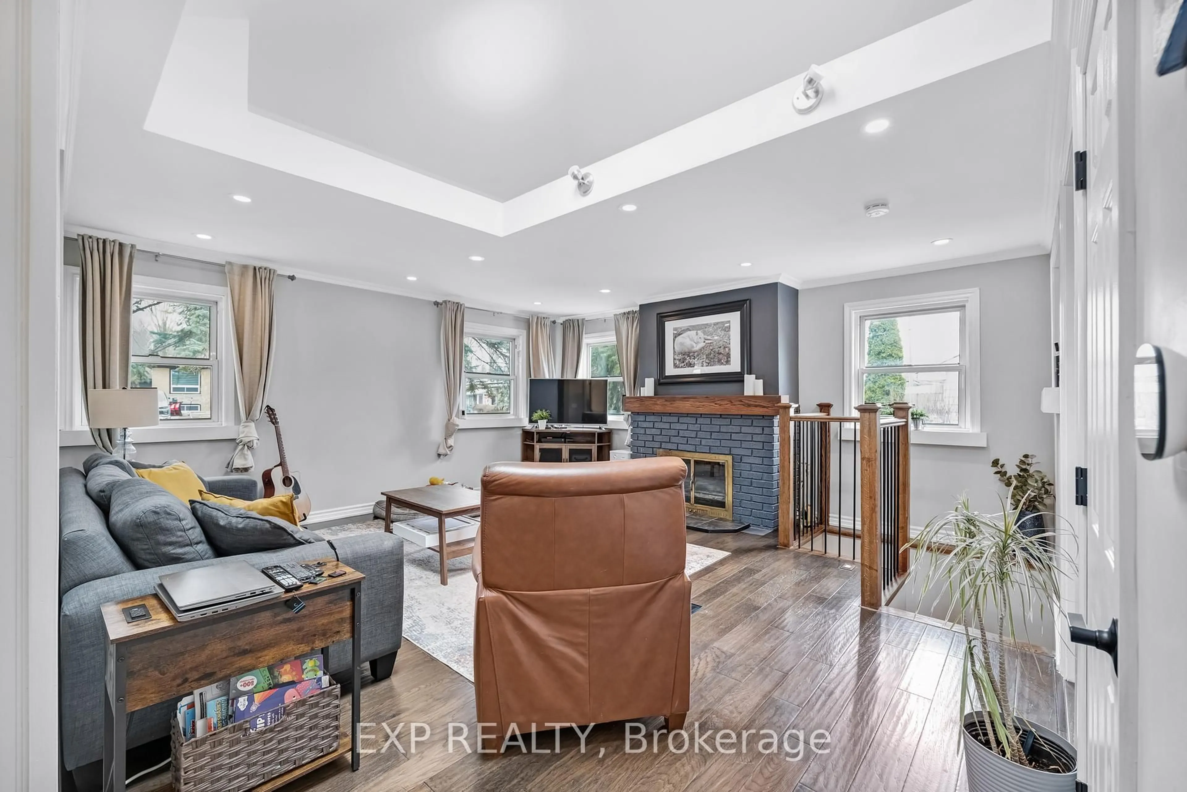93 Lundy's Lane, Newmarket, Ontario L3Y 3R9
Contact us about this property
Highlights
Estimated ValueThis is the price Wahi expects this property to sell for.
The calculation is powered by our Instant Home Value Estimate, which uses current market and property price trends to estimate your home’s value with a 90% accuracy rate.Not available
Price/Sqft$875/sqft
Est. Mortgage$3,217/mo
Tax Amount (2024)$4,044/yr
Days On Market6 days
Total Days On MarketWahi shows you the total number of days a property has been on market, including days it's been off market then re-listed, as long as it's within 30 days of being off market.46 days
Description
Welcome to 93 Lundys Lane, where charm meets convenience in the heart of Newmarket. This beautifully updated bungalow is nestled on a generous lot and designed with both style and comfort in mind. Step inside to discover a bright, open-concept layout that feels instantly inviting. The tastefully renovated kitchen is a chefs dream, featuring sleek quartz countertops, ample cabinetry, and stainless steel appliances all overlooking your private, landscaped backyard oasis. Just in time for patio season, your outdoor retreat is ready for relaxing evenings or weekend entertaining. Inside, rich hardwood floors flow throughout the home, leading into a sun-filled family room complete with a cozy, fully restored wood-burning fireplace(2019). Thoughtful upgrades continue with newer exterior siding, soffits, and eavestroughs (2023), fresh neutral paint (April 2025), and a brand new high-efficiency furnace (January 2025) with a 10-year transferable warranty. From top to bottom, this home has been meticulously maintained and is move-in ready. Dont miss your chance to own this modern, turnkey bungalow in one of Newmarkets most sought-after neighborhoods.
Upcoming Open Houses
Property Details
Interior
Features
Main Floor
Living
5.39 x 4.8hardwood floor / Fireplace / Skylight
Kitchen
4.97 x 4.04Stainless Steel Appl / Open Concept / W/O To Deck
Primary
5.32 x 3.55hardwood floor / His/Hers Closets / Closet Organizers
2nd Br
3.47 x 3.46hardwood floor / Window / Skylight
Exterior
Features
Parking
Garage spaces 1
Garage type Detached
Other parking spaces 6
Total parking spaces 7
Property History
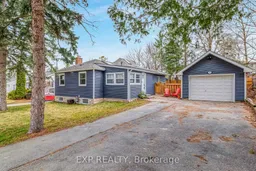 40
40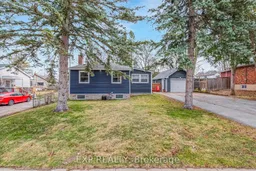
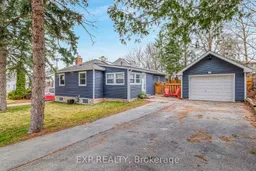
Get up to 1% cashback when you buy your dream home with Wahi Cashback

A new way to buy a home that puts cash back in your pocket.
- Our in-house Realtors do more deals and bring that negotiating power into your corner
- We leverage technology to get you more insights, move faster and simplify the process
- Our digital business model means we pass the savings onto you, with up to 1% cashback on the purchase of your home
