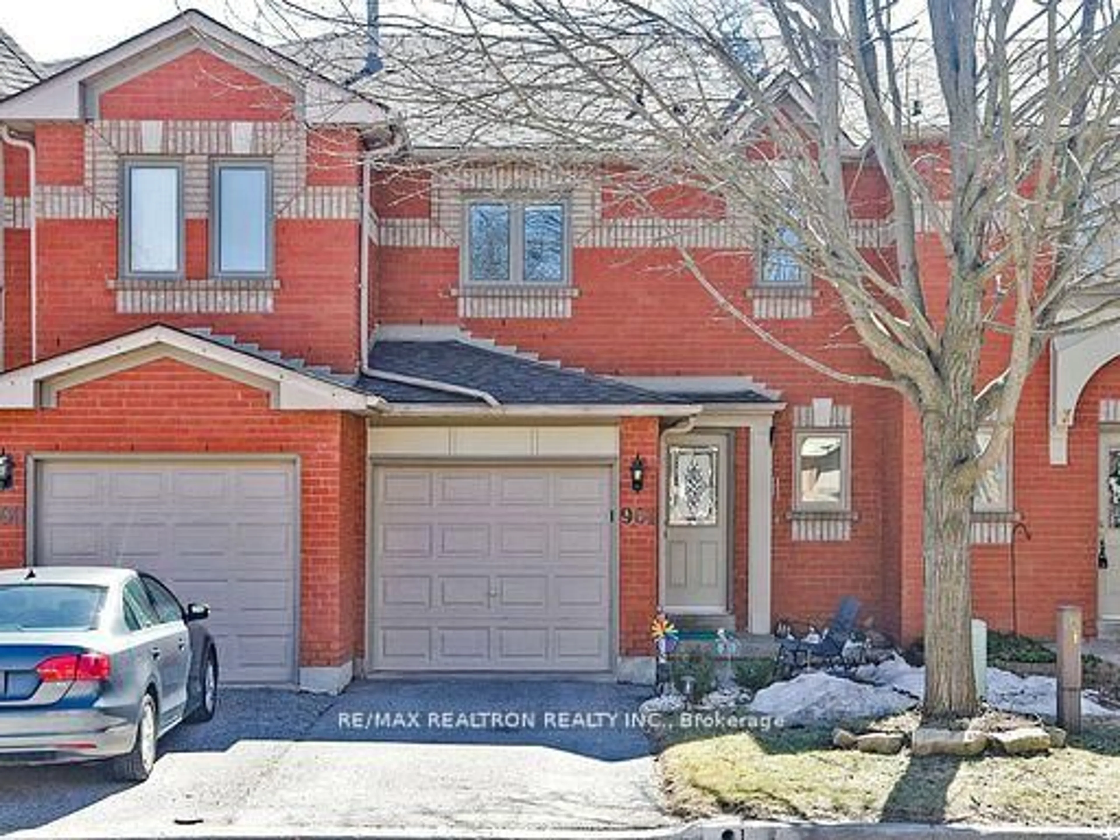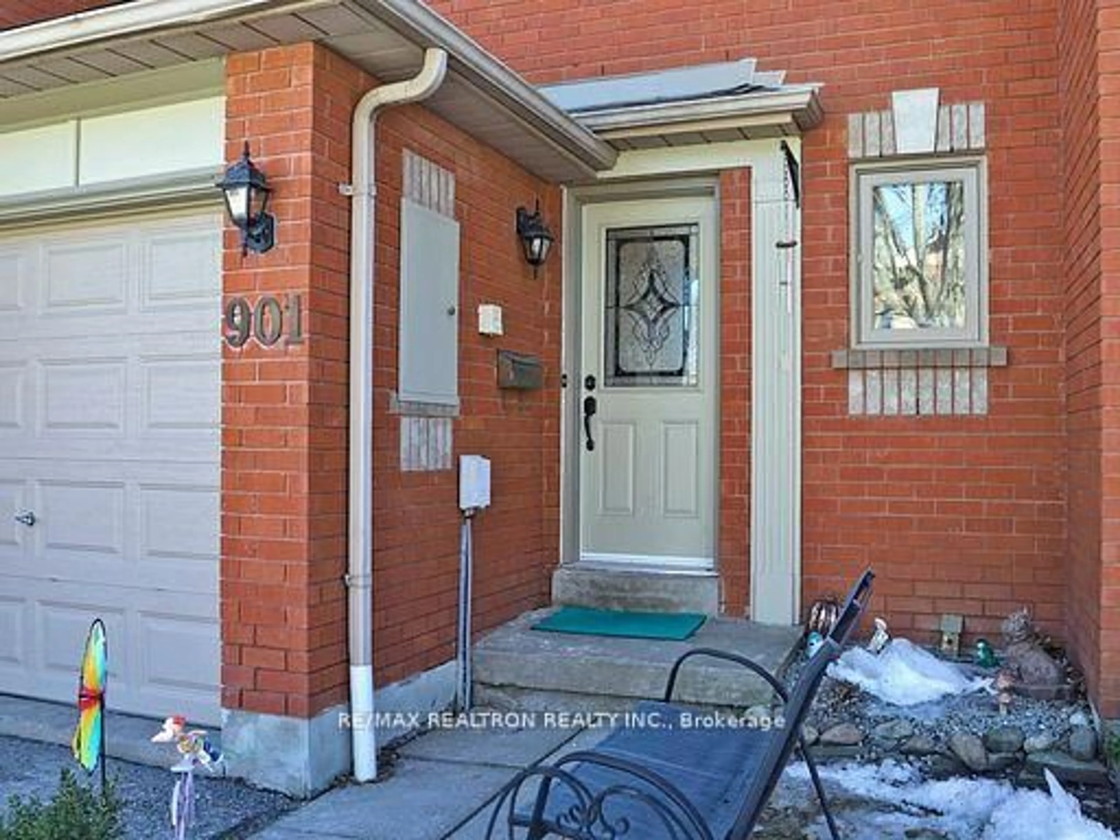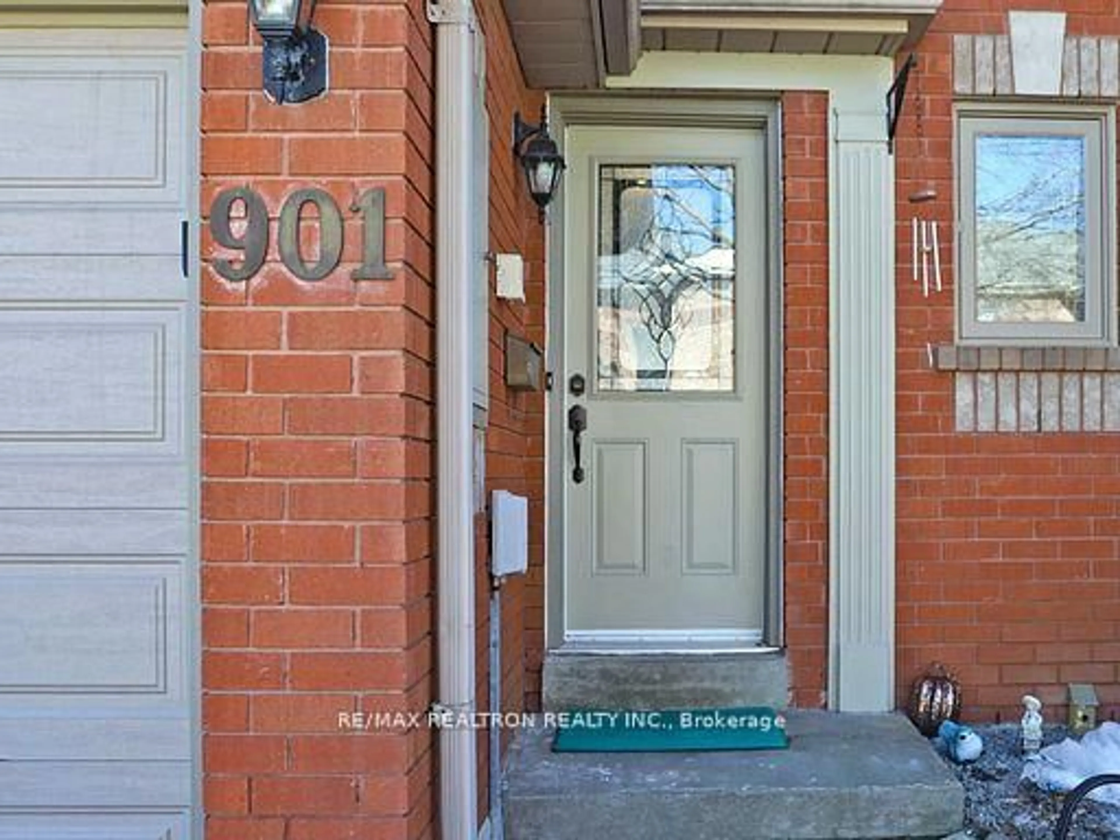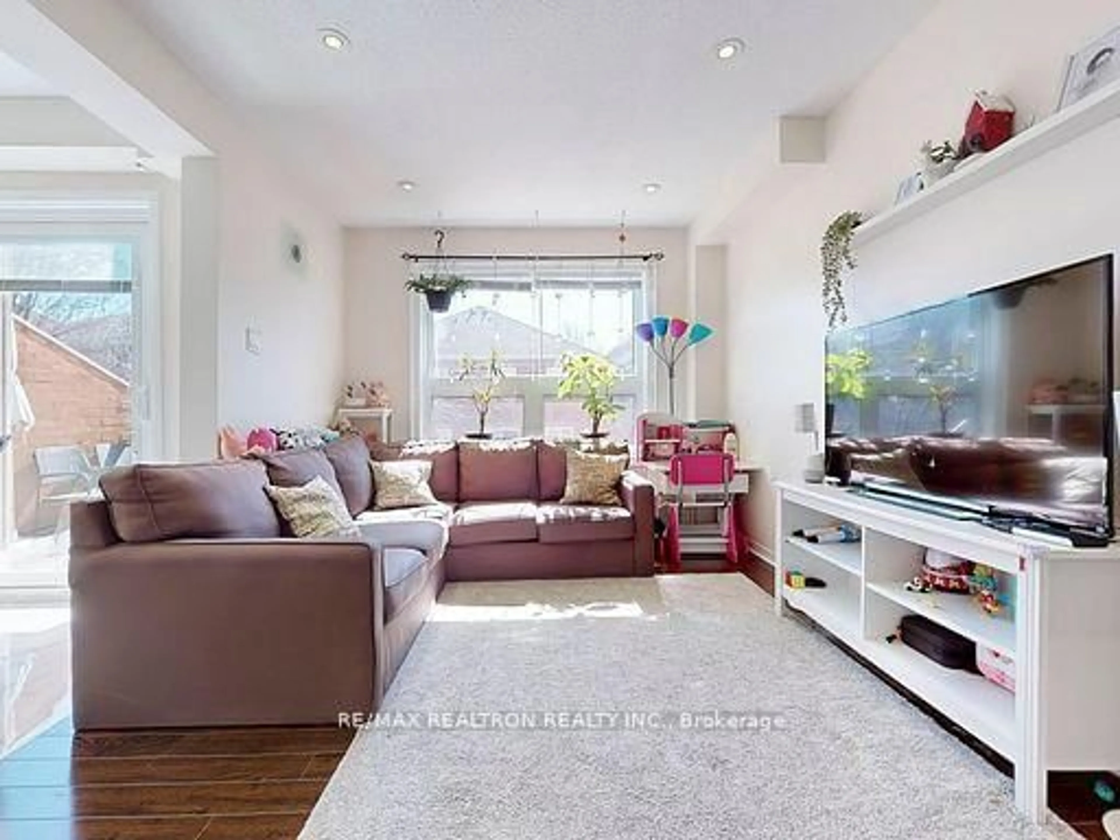901 Caribou Valley Circ, Newmarket, Ontario L3X 1W9
Contact us about this property
Highlights
Estimated ValueThis is the price Wahi expects this property to sell for.
The calculation is powered by our Instant Home Value Estimate, which uses current market and property price trends to estimate your home’s value with a 90% accuracy rate.Not available
Price/Sqft$638/sqft
Est. Mortgage$3,543/mo
Tax Amount (2024)$3,159/yr
Maintenance fees$343/mo
Days On Market36 days
Total Days On MarketWahi shows you the total number of days a property has been on market, including days it's been off market then re-listed, as long as it's within 30 days of being off market.90 days
Description
Move-In Ready Modern Open Concept 3 Bedroom Condo Townhouse! Great Value for first-time buyers,growing families and Investors. Located in a desired area in Armitage Village, A MatureSought-After Neighbourhood! The vivid main floor features a Modern Open Concept Kitchen with ALarge Centre Island and a Breakfast Area that Walk-Out to the Deck. Lots of Natural Lightscoming from the South facing Backyard. The Kitchen flows with Quarts Countertop, Backsplash,Stainless Steels Appliances and Timeless White Kitchen Cabinets. Pot lights and LaminatedFlooring through out the main floor. Direct Access to Garage. The second floor bedrooms areSpacious with a Beautiful Layout. The Master Bedroom has a Semi-Ensuite Bathroom and it fits aKing Size Bed. Enjoy the Finished Basement that has Two Above Grade Windows with Lots ofStorage Space Area and Pot Lights. The basement can be used for office, recreation or fitnessarea, plus it has a 3-piece bathroom. Low Maintenance fee and yet you enjoy the Lifestyle andBenefits of a Condominium. Safe and Family Friendly Pocket. Convenient Access to Yonge St.,Shopping, Transit, Parks & Trails for hiking and biking (Tom Taylor Trail Northbound). Close toschools. Roof 2022-2023, Basement Renovated 2023, Owned Water Softener, Furnace and AC.
Property Details
Interior
Features
Main Floor
Dining
6.86 x 3.02Pot Lights / Combined W/Living / Broadloom
Kitchen
5.62 x 2.48Breakfast Area / Quartz Counter / Stainless Steel Appl
Bathroom
0.0 x 0.02 Pc Bath
Living
6.86 x 3.02Large Window / Pot Lights / Combined W/Dining
Exterior
Features
Parking
Garage spaces 1
Garage type Attached
Other parking spaces 1
Total parking spaces 2
Condo Details
Inclusions
Property History
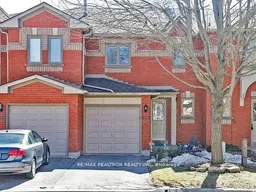 41
41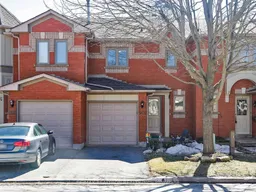
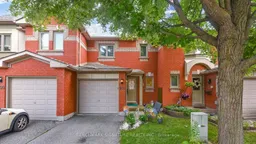
Get up to 1% cashback when you buy your dream home with Wahi Cashback

A new way to buy a home that puts cash back in your pocket.
- Our in-house Realtors do more deals and bring that negotiating power into your corner
- We leverage technology to get you more insights, move faster and simplify the process
- Our digital business model means we pass the savings onto you, with up to 1% cashback on the purchase of your home
