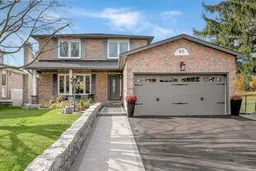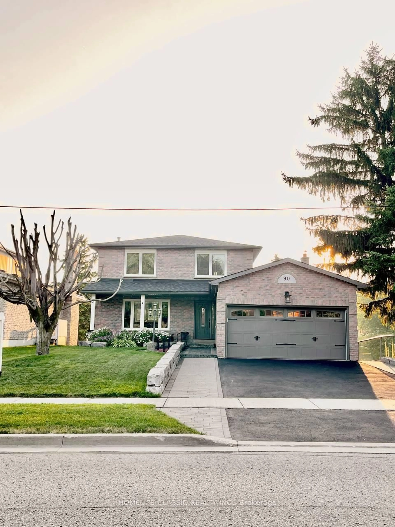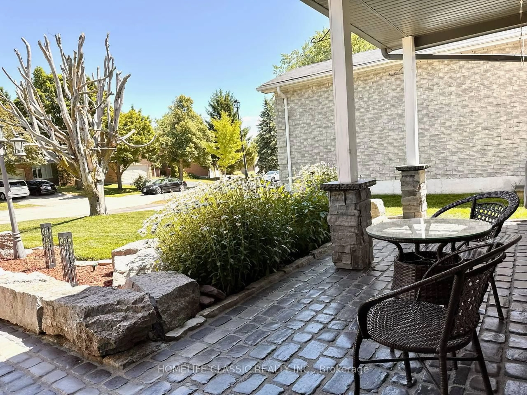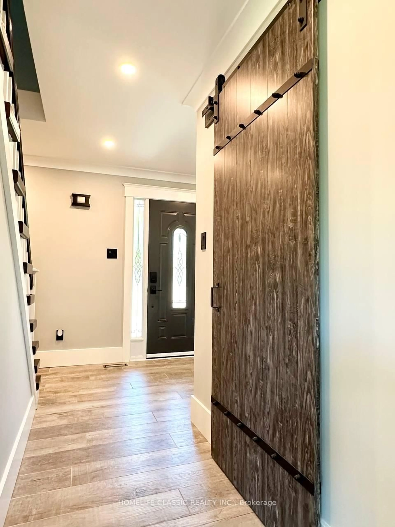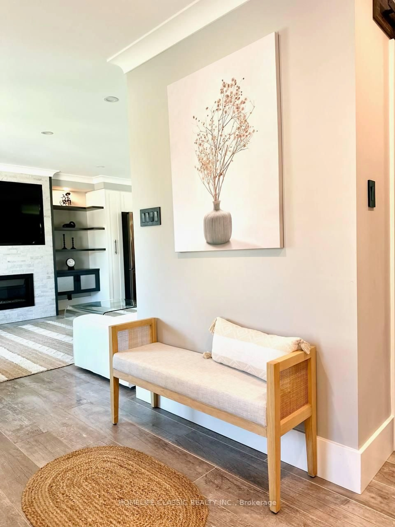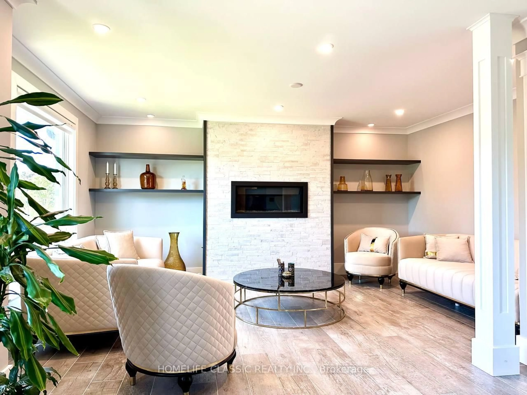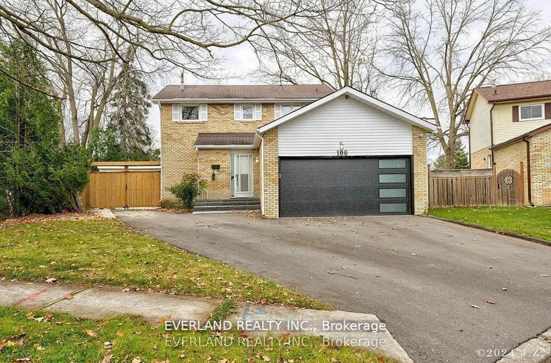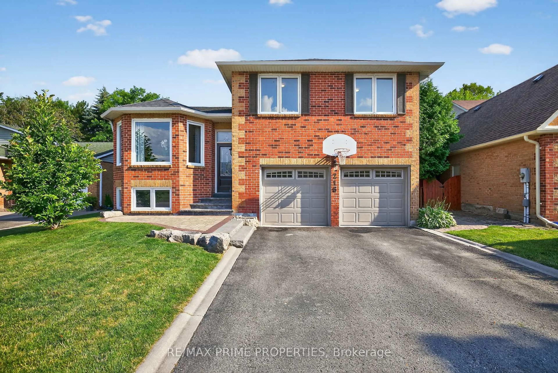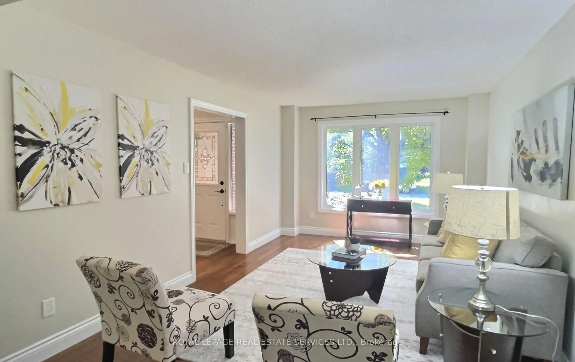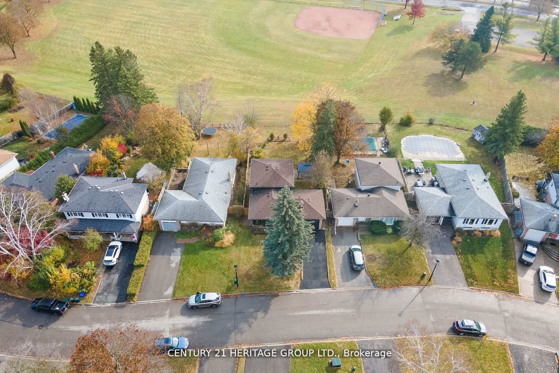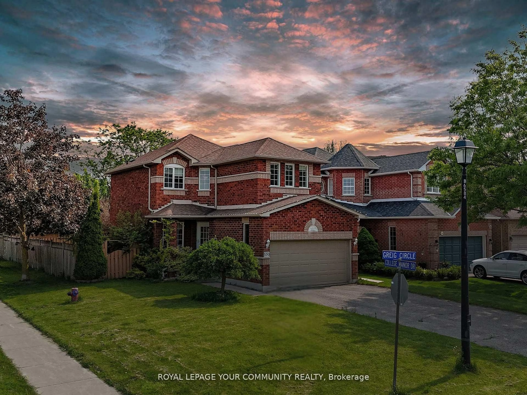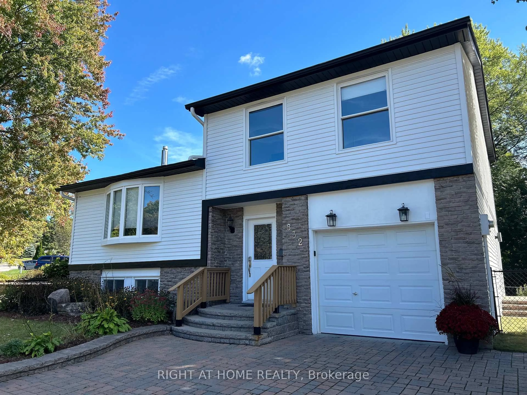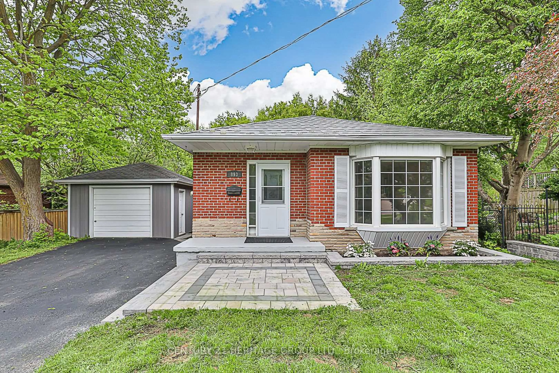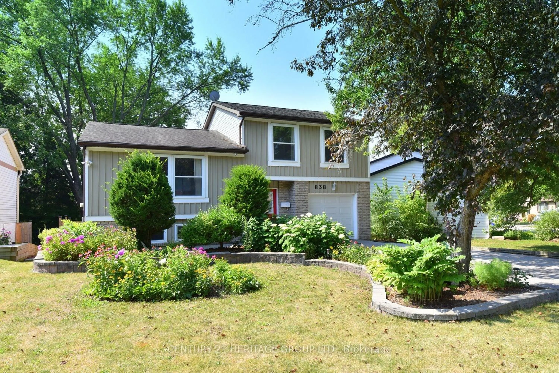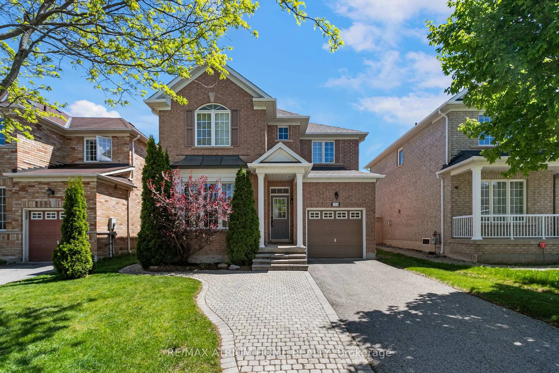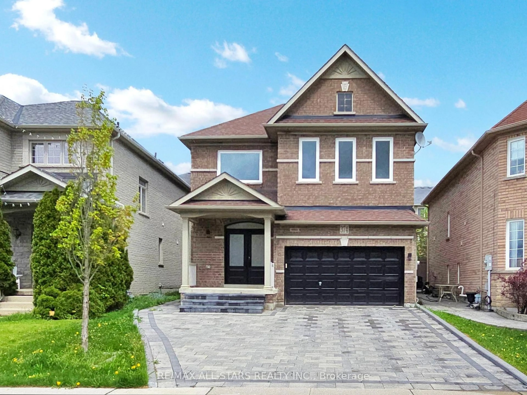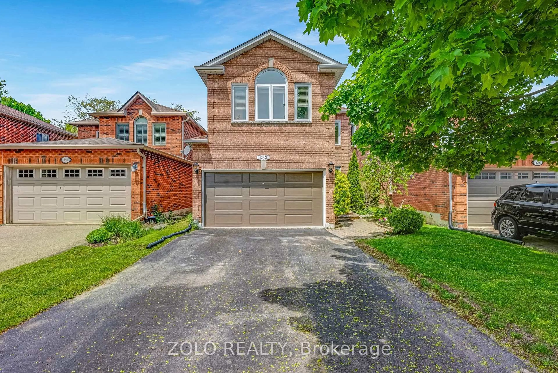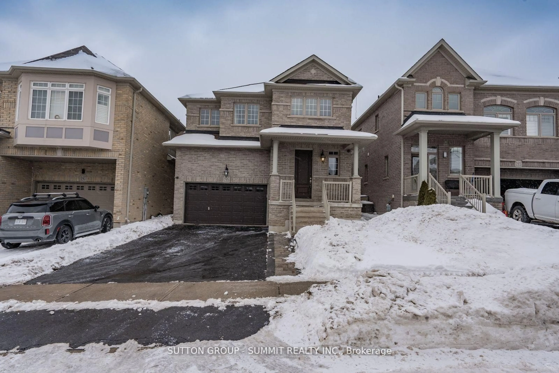90 Carlson Dr, Newmarket, Ontario L3Y 5H3
Contact us about this property
Highlights
Estimated valueThis is the price Wahi expects this property to sell for.
The calculation is powered by our Instant Home Value Estimate, which uses current market and property price trends to estimate your home’s value with a 90% accuracy rate.Not available
Price/Sqft$856/sqft
Monthly cost
Open Calculator

Curious about what homes are selling for in this area?
Get a report on comparable homes with helpful insights and trends.
+51
Properties sold*
$1.3M
Median sold price*
*Based on last 30 days
Description
Welcome to A Fully Renovated Family Gem!Step into this beautifully redesigned and move-in ready home, perfectly situated on a premium lot backing onto green park space with only one neighbour for ultimate privacy.This sun-filled property features a fully finished walk-out basement with a separate entrance ideal for an in-law suite, guest space, or potential rental income.The heart of the home is the custom-designed chefs kitchen, offering open sight-lines to the entire main floor and equipped with professional-grade appliances perfect for cooking, entertaining, and everyday living.From top to bottom, this home reflects pride of ownership and exceptional attention to detail.Whether youre hosting guests or enjoying quiet moments, this home offers the perfect balance of style, function, and location.
Property Details
Interior
Features
Main Floor
Family
3.2 x 4.89Ceramic Floor / Open Concept / Fireplace
Dining
4.87 x 3.35Ceramic Floor / Open Concept / Fireplace
Kitchen
4.26 x 3.37Ceramic Floor / Open Concept / Eat-In Kitchen
Exterior
Features
Parking
Garage spaces 2
Garage type Attached
Other parking spaces 3
Total parking spaces 5
Property History
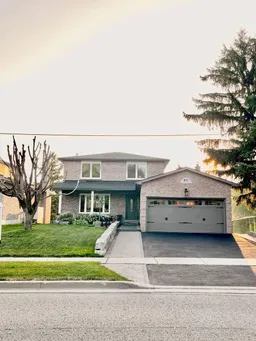 39
39