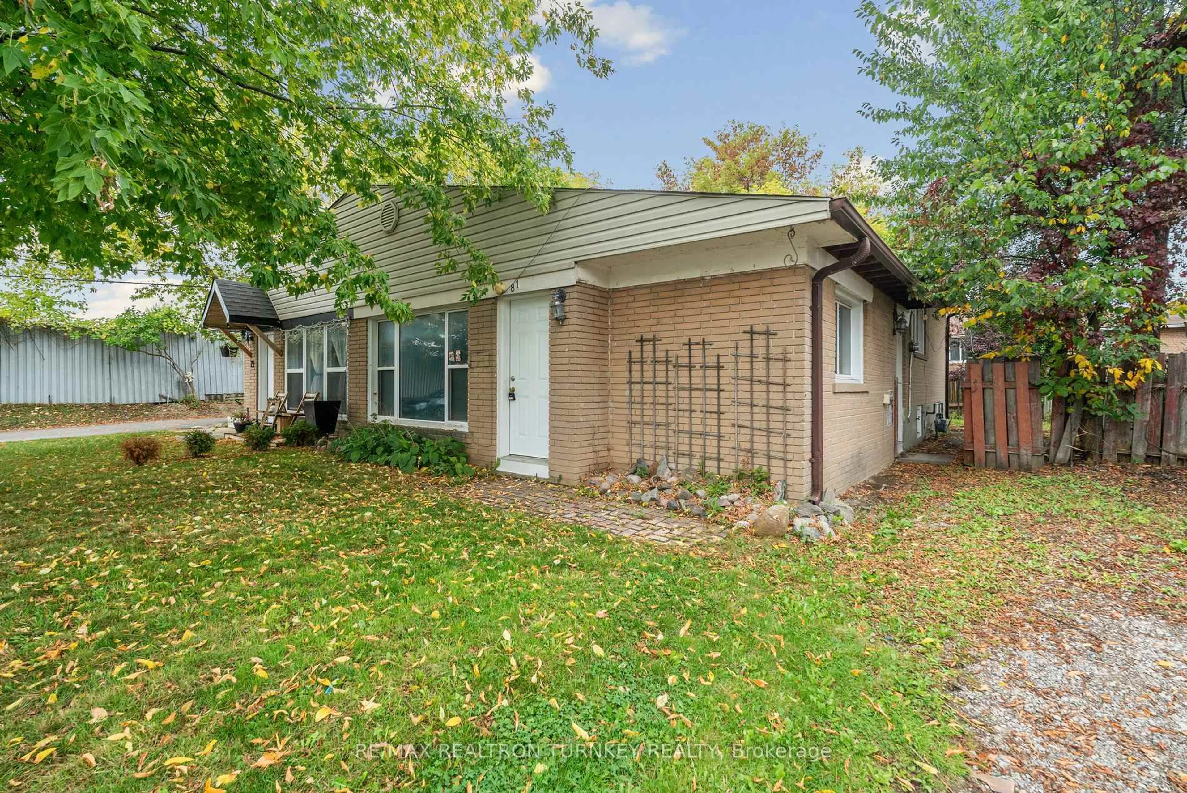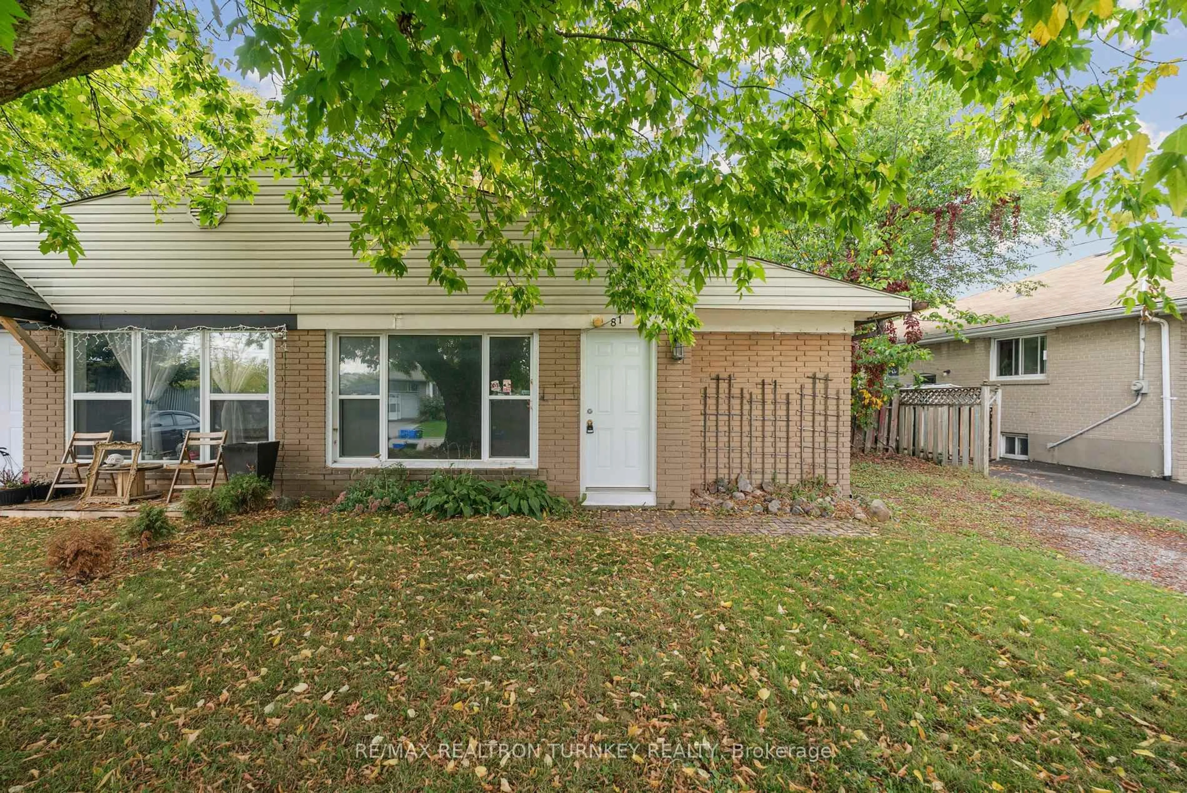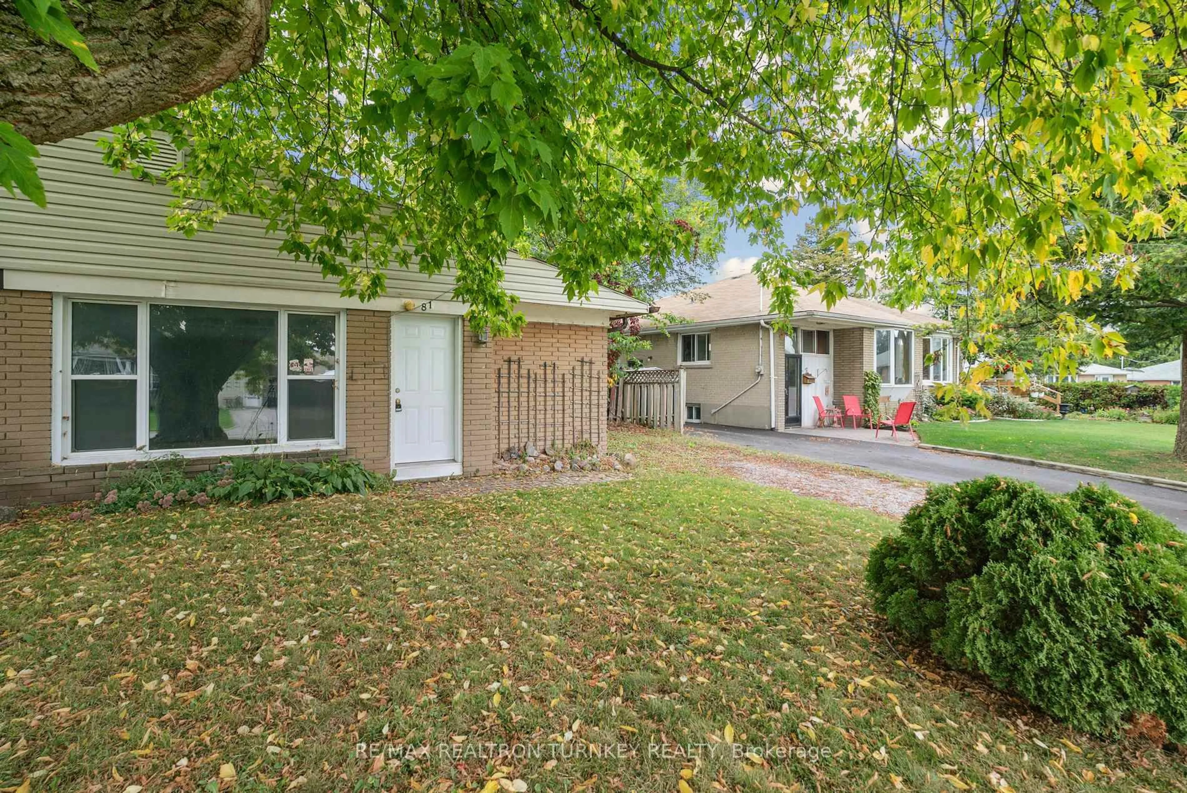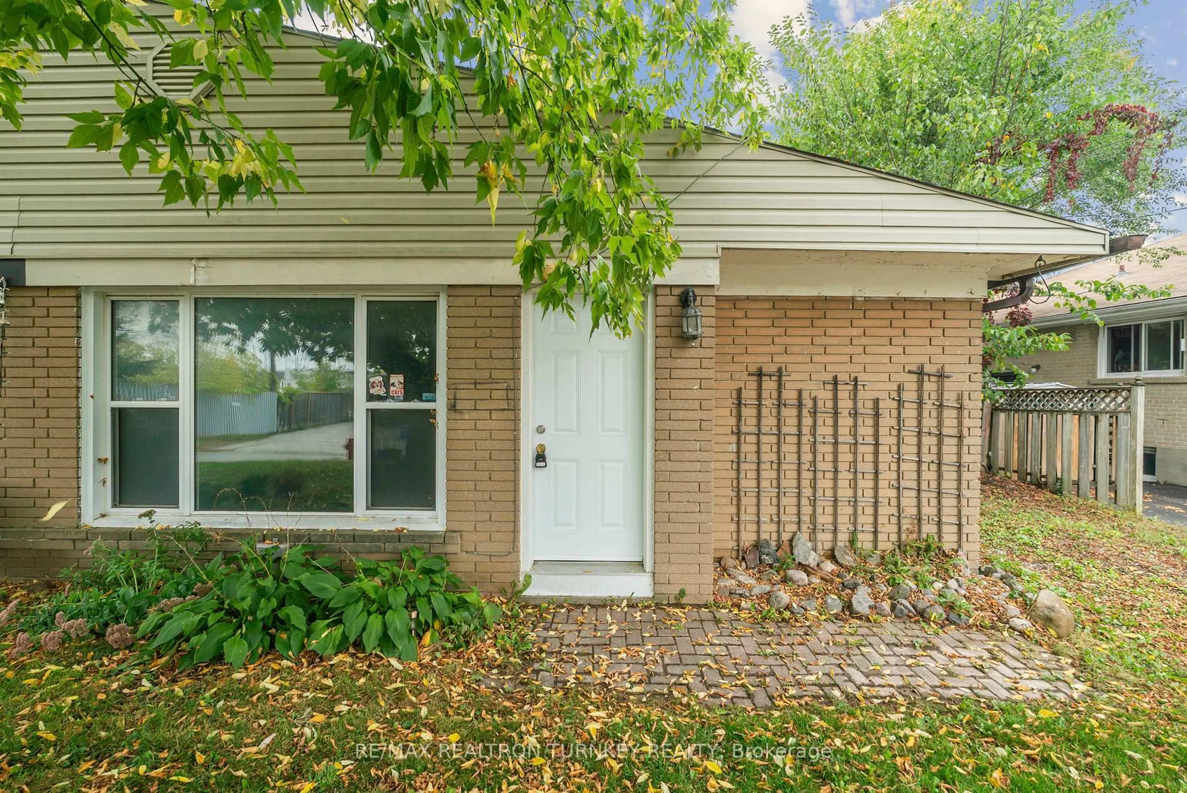81 Rye Cres, Newmarket, Ontario L3Y 2T9
Contact us about this property
Highlights
Estimated valueThis is the price Wahi expects this property to sell for.
The calculation is powered by our Instant Home Value Estimate, which uses current market and property price trends to estimate your home’s value with a 90% accuracy rate.Not available
Price/Sqft$698/sqft
Monthly cost
Open Calculator

Curious about what homes are selling for in this area?
Get a report on comparable homes with helpful insights and trends.
*Based on last 30 days
Description
Fantastic Opportunity for Investors or First-Time Buyers! Bright and Spacious 3+2 bedroom brick semi nestled on a Quiet Cul-de-Sac in a prime Newmarket location! This home offers a Separate entrance to a partially finished basement, perfect for extended family living, a home office, or future in-law potential. The main floor layout features strip hardwood flooring, large windows, and a functional layout ideal for growing families. Step outside to a private, fully-fenced backyard surrounded by mature trees, perfect for relaxing, entertaining, or playtime for kids and pets. The extra-long driveway accommodates 3+ vehicles, plus a bonus parking spot behind the gate for a trailer or recreational vehicle. Upgrades, include: Roof shingles (2018), Vinyl windows & Upgraded electrical panel. Walk to everything! This home boasts an unbeatable central location near Yonge & Davis, just steps from Schools, Transit, Upper Canada Mall, Restaurants, Groceries, Tim Hortons, GO Station, and Ray Twinney Rec Centre. First time offered on MLS by the original owners. Take advantage of this rare opportunity to get into the market and start building equity today!
Property Details
Interior
Features
Main Floor
Foyer
1.813 x 1.136Vinyl Floor / Closet
Kitchen
4.409 x 3.398Cushion Floor / Large Window / W/O To Yard
Breakfast
3.045 x 3.398Combined W/Kitchen / Open Concept / O/Looks Living
Living
6.047 x 3.271hardwood floor / Combined W/Dining / Picture Window
Exterior
Features
Parking
Garage spaces -
Garage type -
Total parking spaces 3
Property History
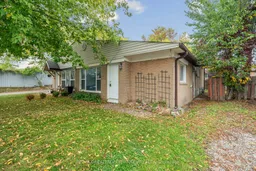 35
35