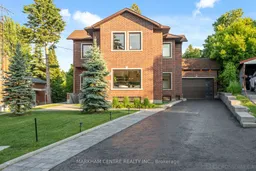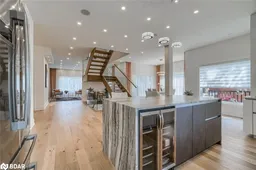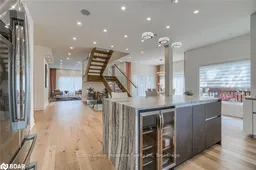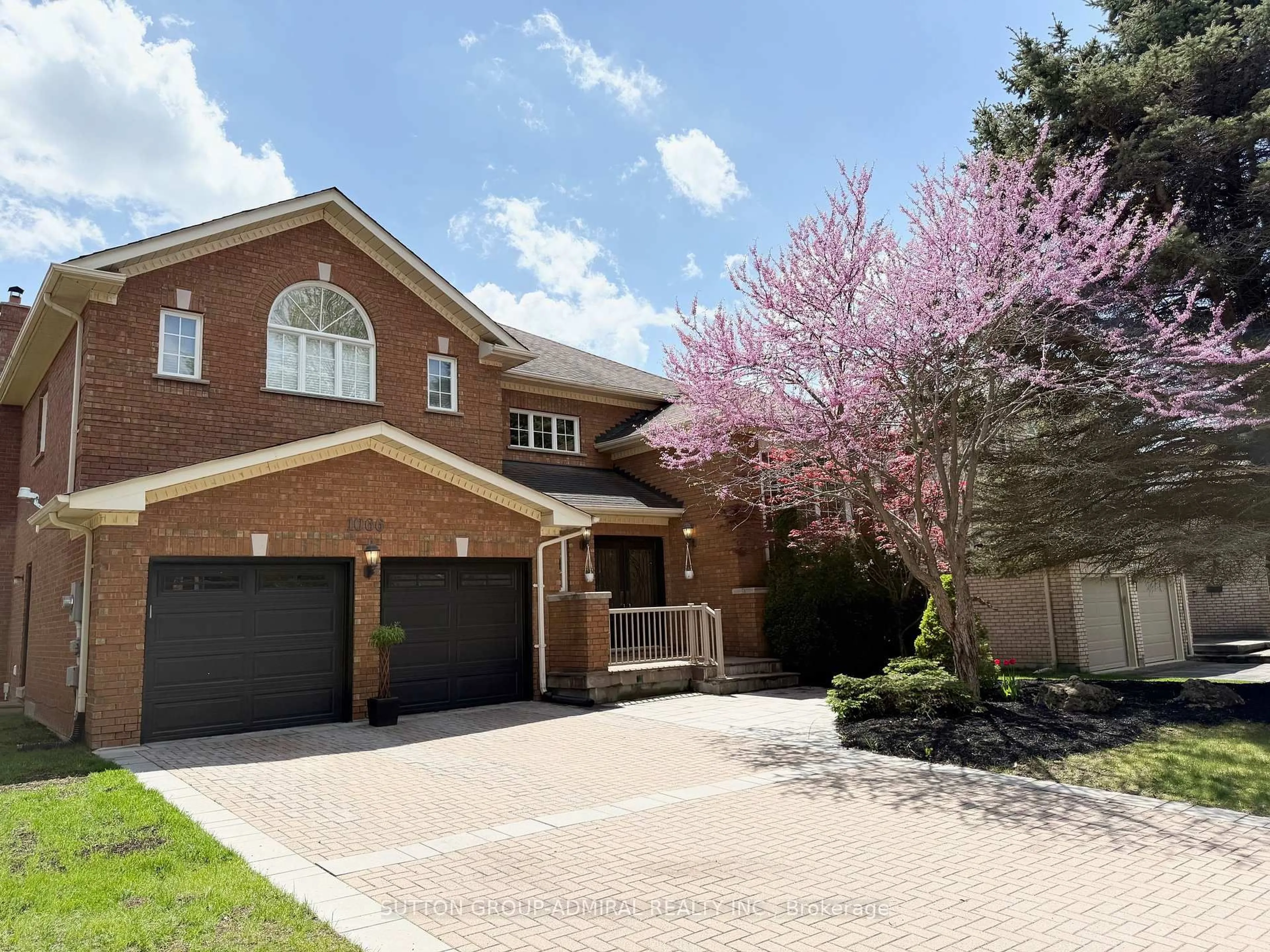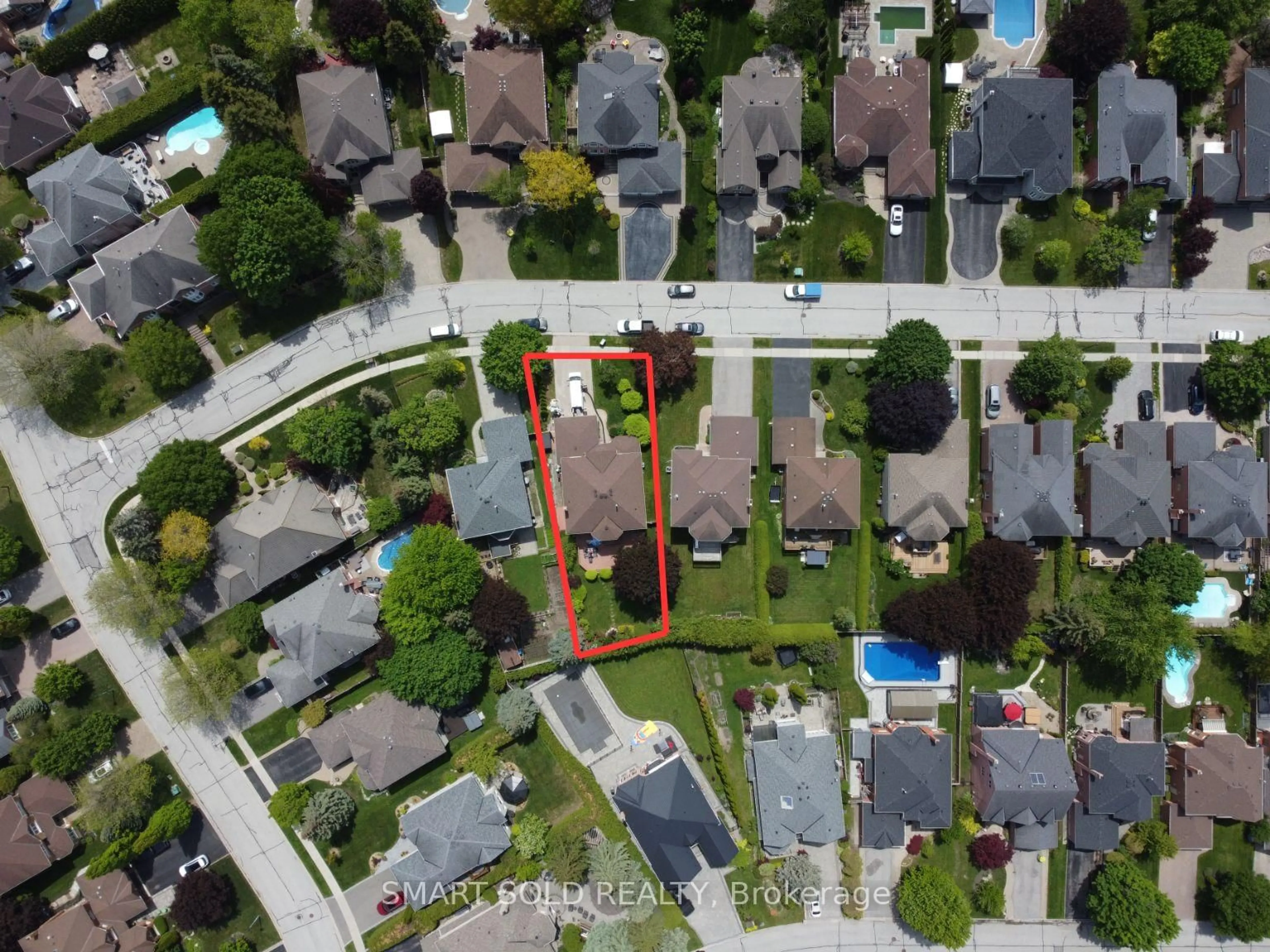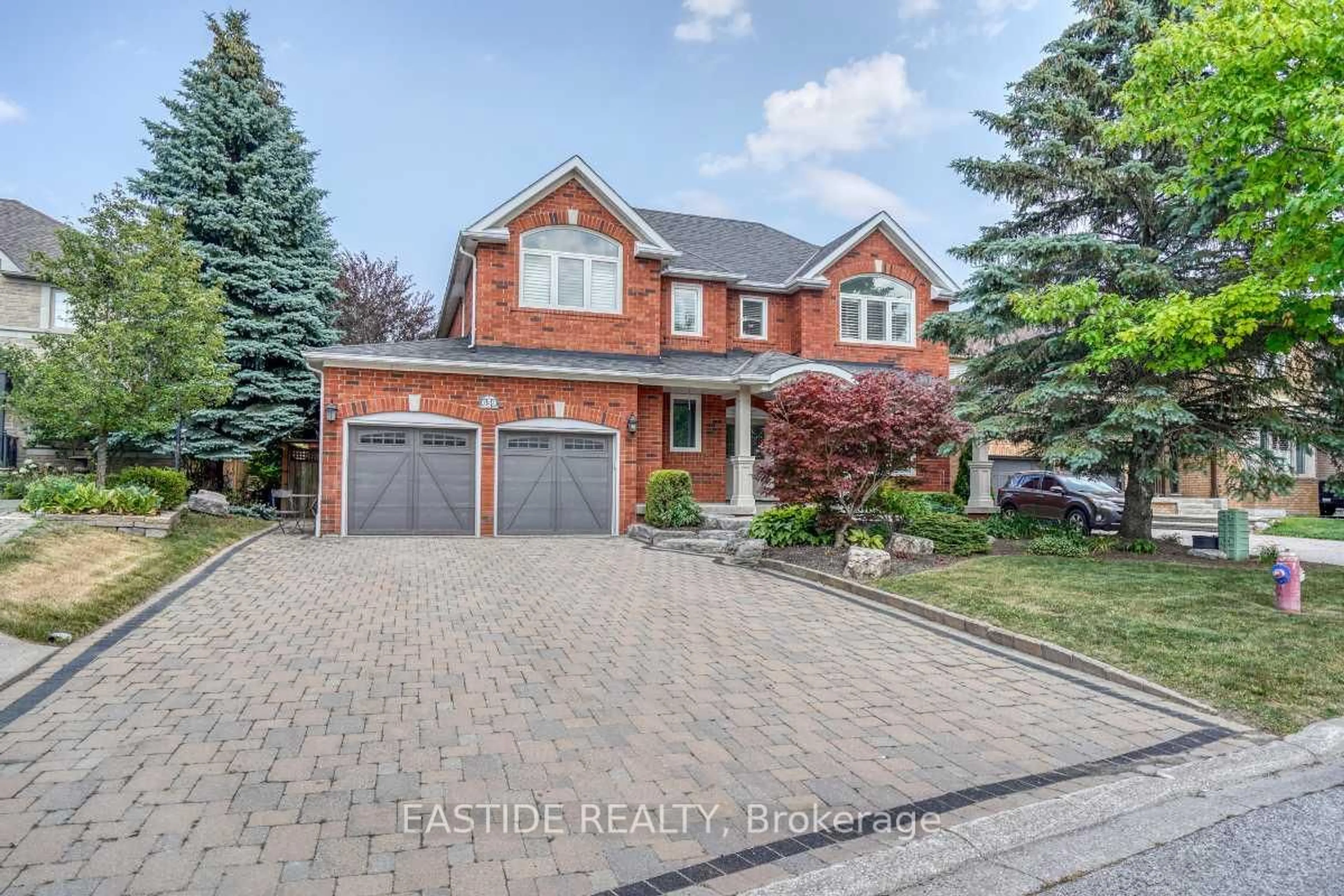LIGHT FILLED LUXURY DETACHED HOME ON A QUIET CRESCENT IN THE HEART OF NEWMARKET Experience refined elegance and modern sophistication in this custom-built luxury residence nestled on a quiet, family-friendly crescent in the heart of Newmarket. This exceptional home combines timeless design and premium finishes. Step inside to discover a striking open-concept layout with 10' ceilings on the main floor and 9' ceilings on both the second level and finished basement. Wide-plank white oak engineered hardwood, complemented by smooth ceilings and a dramatic floating staircase made from solid red oak and glass. Oversized windows flood the space with natural light, offering seamless indoor-outdoor connection and views of the beautifully landscaped pie-shaped lot. The gourmet German Leicht kitchen is a culinary masterpiece, featuring top-of-the-line Bosch appliances, a leathered granite waterfall island, Caesarstone countertops, and panoramic backyard views. A spacious family room with a sleek linear gas fireplace, pot lights, and a built-in DENON speaker system creates the perfect ambiance for entertaining or relaxing. Retreat to the luxurious primary bedroom with a 352 sq ft private walk-out terrace a perfect sanctuary for morning coffee or outdoor yoga. The spa-inspired ensuite includes a rain shower, high-end faucets, KOLLEZI commodes, Italian porcelain tile, and custom California Closets for the ultimate indulgence. The basement soundproofed in-law suite offers a private entrance, full kitchen, 3-piece bathroom, laundry, and living space ideal for multigenerational living, guests, or home office. Located just minutes from Yonge & Davis, Upper Canada Mall, Fairy Lake Park, top-rated schools, public transit, restaurants, and Hwy 404, this home offers the perfect blend of luxury, lifestyle, and everyday convenience.This extraordinary property is a private oasis in the heart of Newmarket where modern design meets everyday comfort. Welcome home.
Inclusions: This home is loaded with premium upgrades: over $70K in professional landscaping with a custom deck and aluminum pergola (featuring remote-controlled screens and ambient lighting), an extra-long sealed driveway with parking for up to 7 vehicles, LeafGuard eavestroughs with lifetime warranty, custom drapes and rolled sheer blinds, a gas line for BBQ, EV (Tesla) charging station, and a carbon fiber front door with a 5-point locking system. A doorbell camera system provides live video access from both the main entrance and the primary suite. CanaVac central vacuum, instant hot water system, HRV, humidifier, 200 AMP service, water softener, smart thermostat and dual sump pumps. Appliances In the kitchen: Bosch: (gas stove, range hood, dishwasher, Fridge) + Electrolux washer / Dryer, Wine fridge. All premium Electric Light Fixtures, Speakers, Security cameras, Garage door opener with backup battery. Basement: Fridge, Stove, Range hood (rough in), Dishwasher, Front Load Washer/Dryer.
