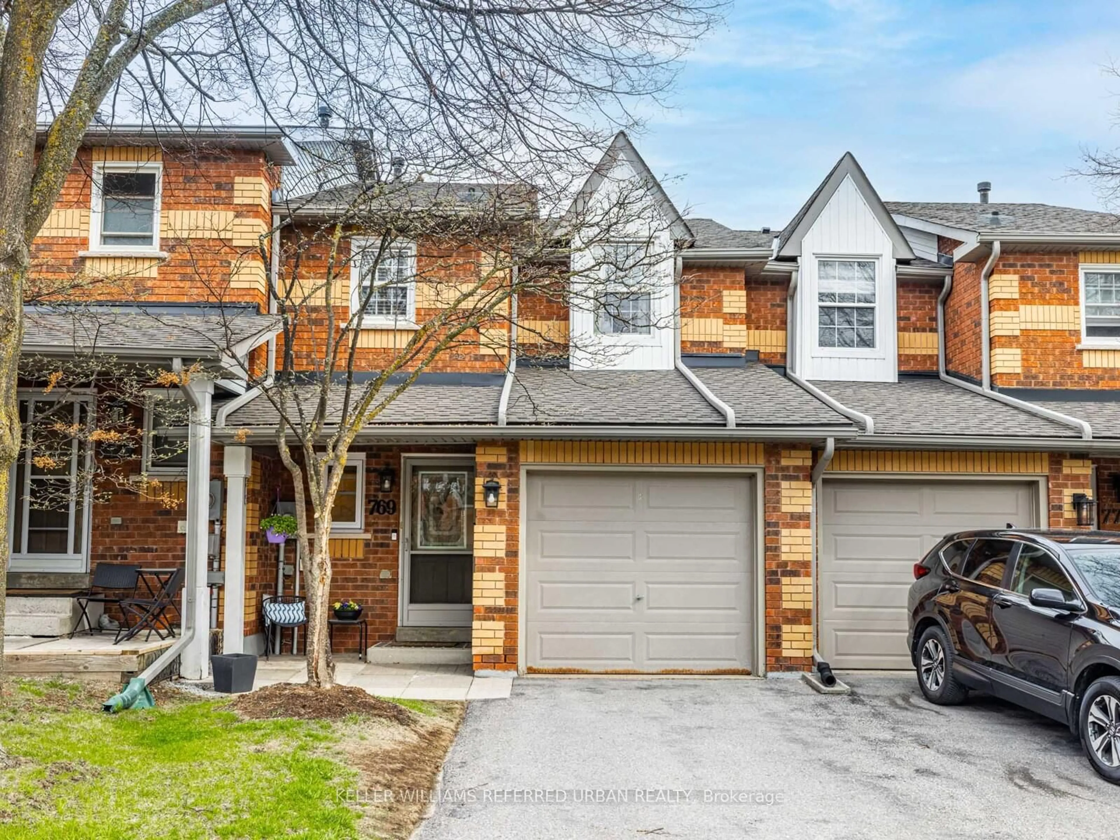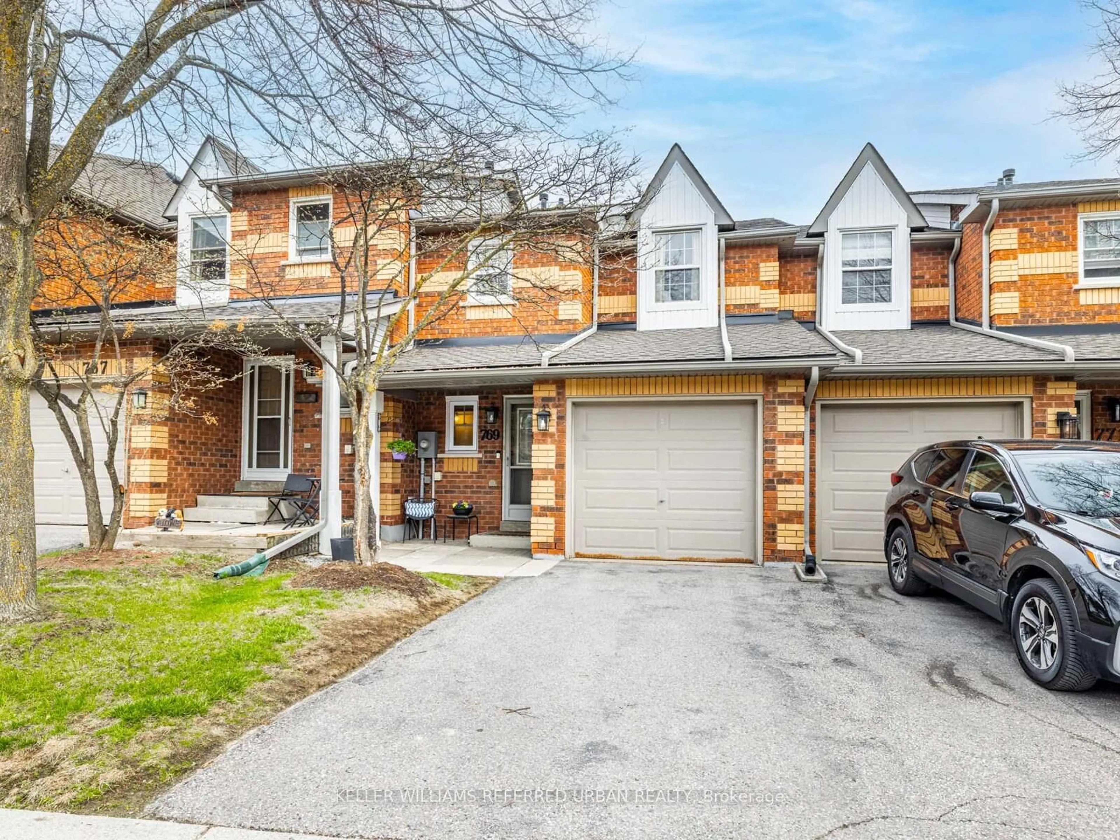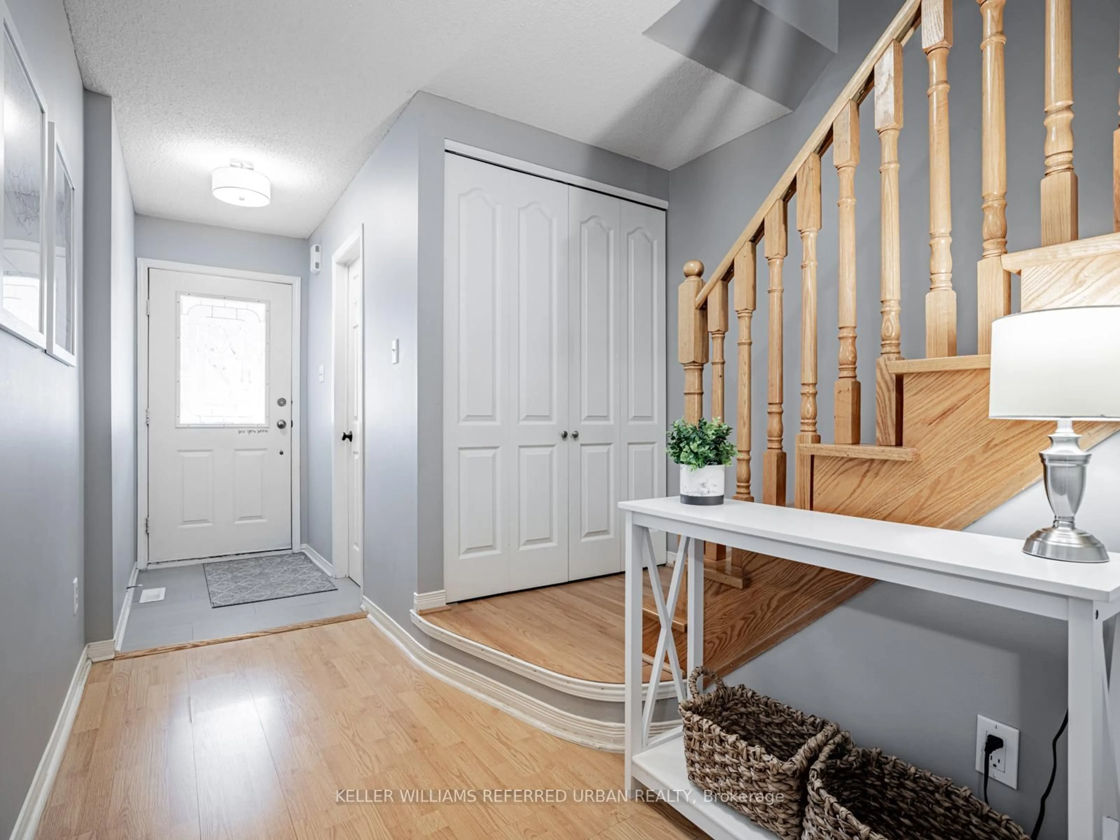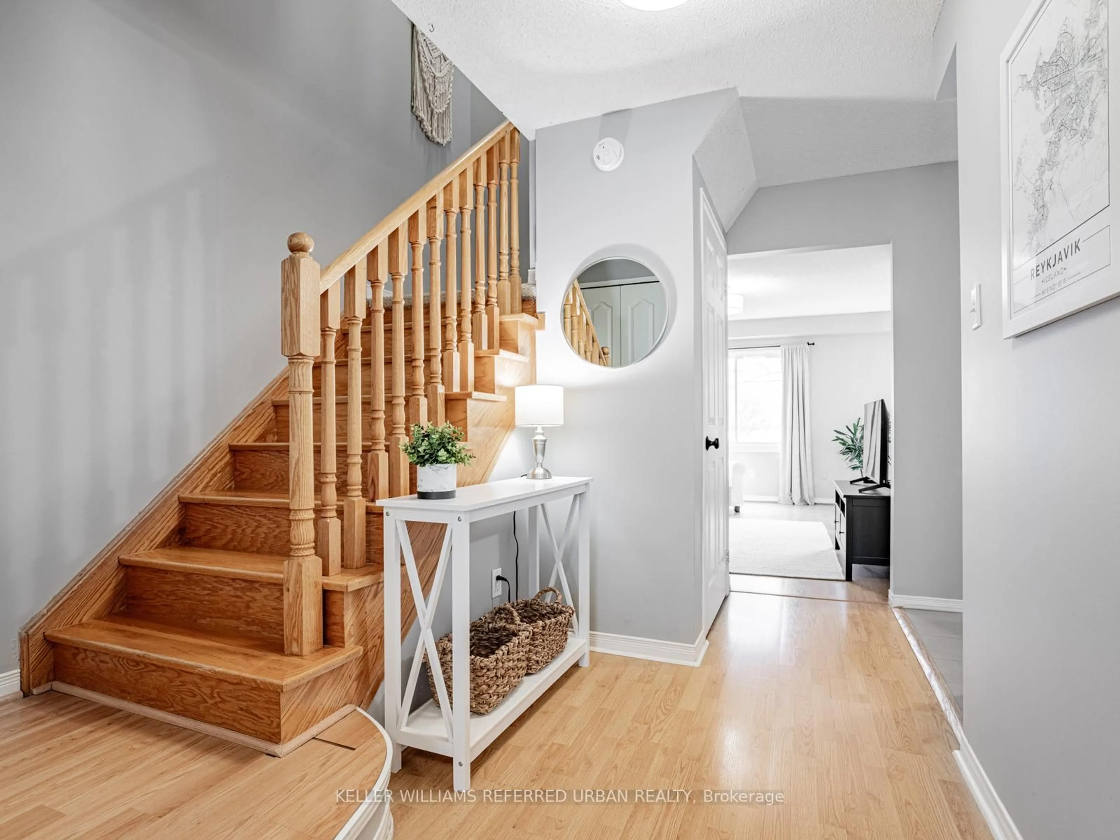769 Caradonna Cres, Newmarket, Ontario L3X 1W5
Contact us about this property
Highlights
Estimated ValueThis is the price Wahi expects this property to sell for.
The calculation is powered by our Instant Home Value Estimate, which uses current market and property price trends to estimate your home’s value with a 90% accuracy rate.Not available
Price/Sqft$580/sqft
Est. Mortgage$3,217/mo
Maintenance fees$536/mo
Tax Amount (2024)$3,098/yr
Days On Market1 day
Description
Welcome to 769 Caradonna Crescent! Beautifully maintained, move-in ready 3-bedroom townhouse located in the highly sought-after family-friendly Armitage Village neighbourhood in the Town of Newmarket. Conveniently located just off Yonge Street with close proximity to all major amenities including schools, stores, restaurants, walking trails, parks, Fairy Lake and public transportation. Main floor has a open concept combined living and dining room that is perfect for entertaining and comes with a walk-out to your own private backyard sanctuary. Backyard is equipped with a gas line. Updated kitchen is clean, modern and has ample cabinets for storage. Powder room was updated in 2024. Oak staircase leading to the second floor. Generously sized bedrooms. Primary bedroom has recently been painted, comes with a large closet and ensuite washroom that was renovated in 2021. Secondary washroom was also updated in 2021. Unfinished basement is ready for your own personal touches. Roof and eavestrough were done approx. 5 years ago. Main floor windows (2019). This property has been meticulously cared for over the years and shows beautifully. Bring your fussiest clients! Maintenance fees include snow removal, lawn care, tree trimming/removal/planting, roof, eavestrough, garage doors, driveway, sidewalk, road maintenance, exterior repairs/painting and 50% of window replacement costs.
Property Details
Interior
Features
2nd Floor
2nd Br
3.99 x 3.05Double Closet / Window
Primary
3.51 x 5.13Double Closet / 4 Pc Ensuite / Window
3rd Br
3.75 x 3.05Double Closet / Window
Exterior
Parking
Garage spaces 1
Garage type Built-In
Other parking spaces 1
Total parking spaces 2
Condo Details
Amenities
Visitor Parking, Bbqs Allowed
Inclusions
Property History
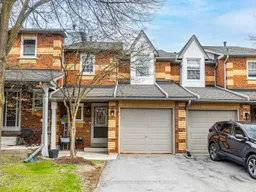 34
34Get up to 1% cashback when you buy your dream home with Wahi Cashback

A new way to buy a home that puts cash back in your pocket.
- Our in-house Realtors do more deals and bring that negotiating power into your corner
- We leverage technology to get you more insights, move faster and simplify the process
- Our digital business model means we pass the savings onto you, with up to 1% cashback on the purchase of your home
