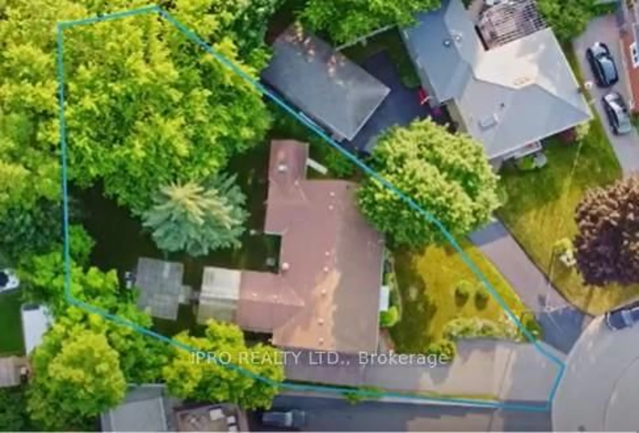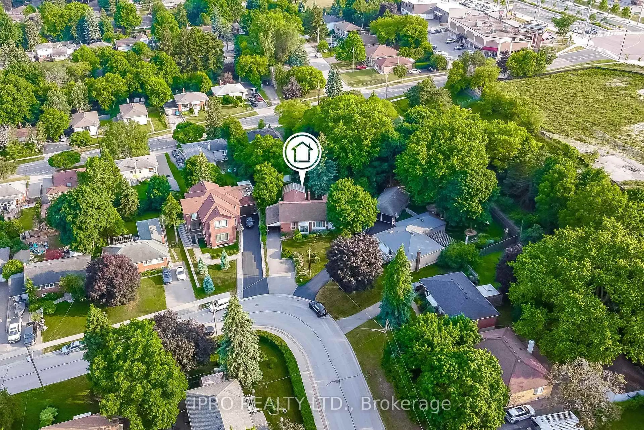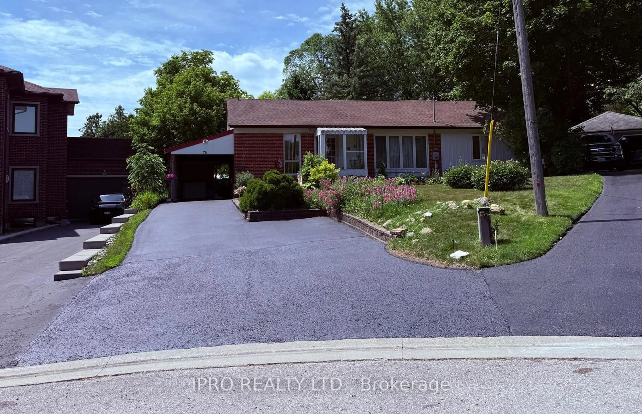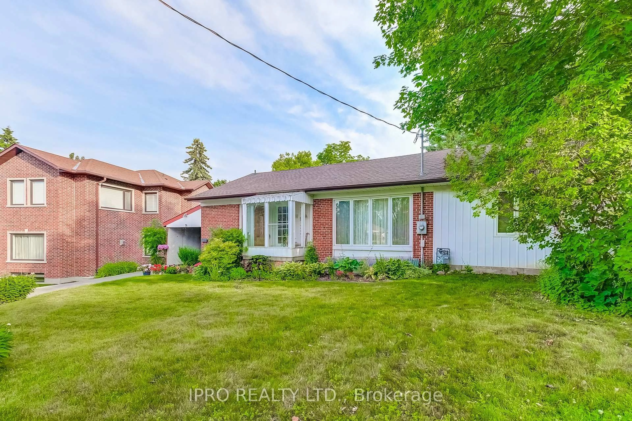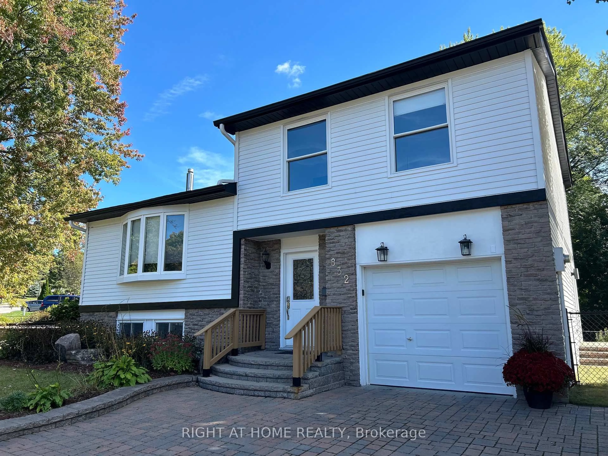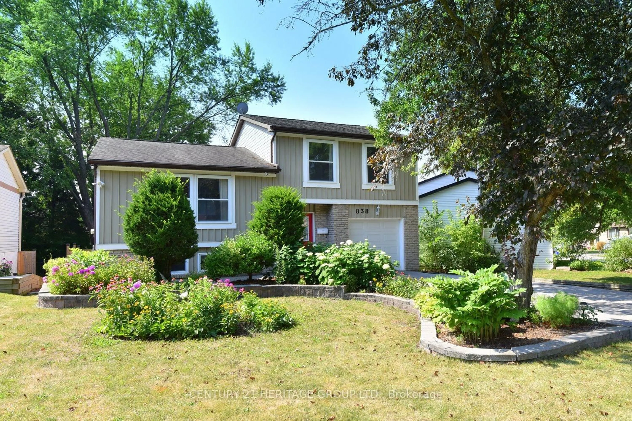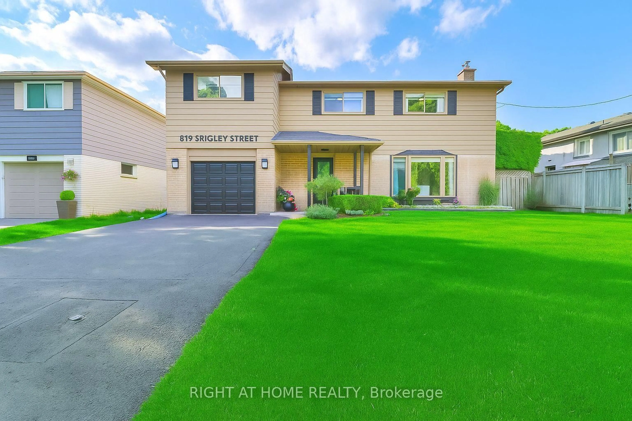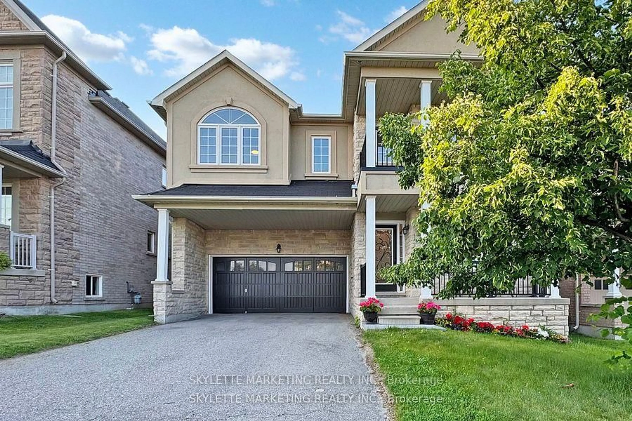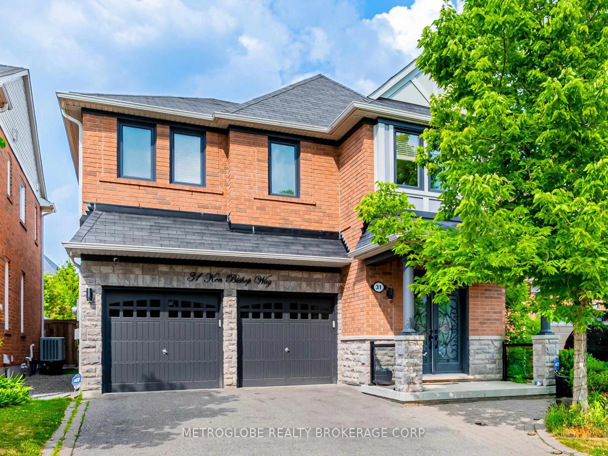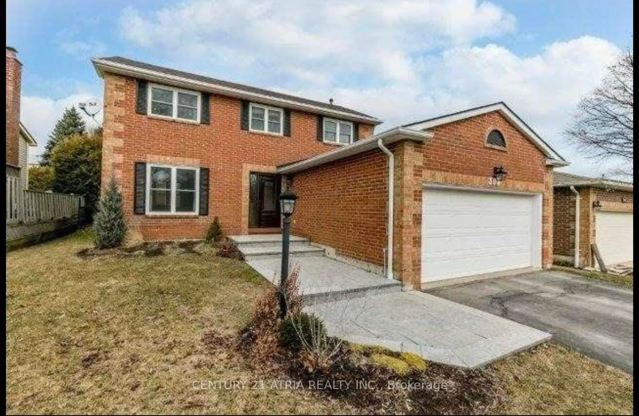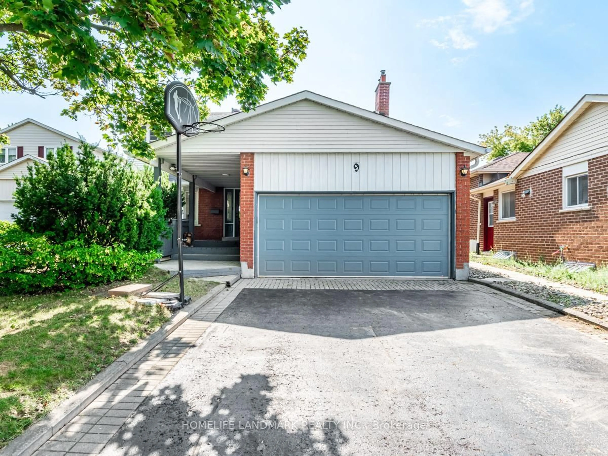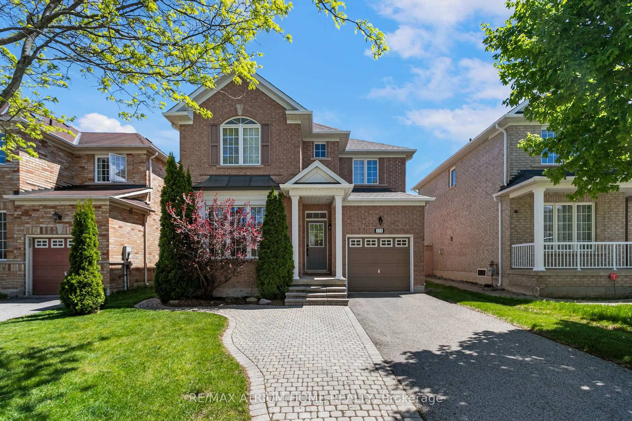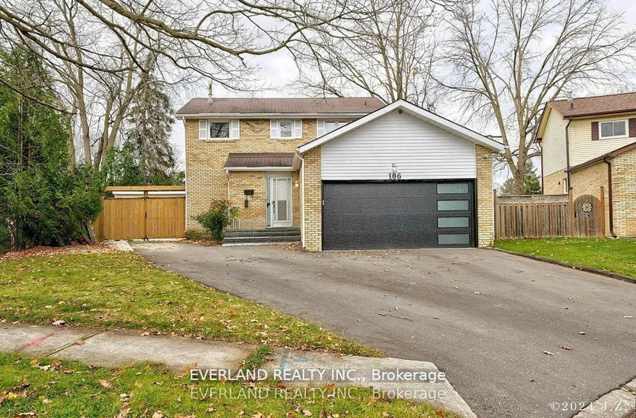76 Monkswood Cres, Newmarket, Ontario L3Y 2K1
Contact us about this property
Highlights
Estimated valueThis is the price Wahi expects this property to sell for.
The calculation is powered by our Instant Home Value Estimate, which uses current market and property price trends to estimate your home’s value with a 90% accuracy rate.Not available
Price/Sqft$728/sqft
Monthly cost
Open Calculator

Curious about what homes are selling for in this area?
Get a report on comparable homes with helpful insights and trends.
+51
Properties sold*
$1.3M
Median sold price*
*Based on last 30 days
Description
Discover a rare chance to own nearly 1/3 OF AN ACRE (14,241 sq ft) on a quiet crescent in central Newmarket. This spacious, well-maintained home offers almost 3,500 SQ FT of living space with 5 BEDROOMS, 3 FULL BATHROOMS, 3 LIVING AREAS, 2 OFFICES, and parking for up to 6 vehicles. Large, fenced lot with mature trees and a tranquil garden are perfect for entertaining and kids to play. The home's versatile layout gives you plenty of options: create an IN-LAW SUITE in the large basement (with separate side entrance) or make your dream home like the NEW BUILD next door. The expansive primary bedroom features an enclosed office with a skylight that could become a walk-in closet, and the ensuite can be expanded. There's generous STORAGE throughout, including a kitchen pantry, dining room closet for entertaining essentials, and over 280 sq ft of open basement space which can easily become a WORKSHOP. Recent UPDATES include new tiled backsplash and new countertops/ faucets in the kitchen, a newly sealed driveway, upgrades to the electrical, a 4-year-old high-efficiency furnace, PVC sewage pipes, and a 10-year-old roof (excluding carport). Central vacuum, an owned hot water tank, and an alarm system are also in place. Unbeatable LOCATION: Walk to Upper Canada Mall, shops, and restaurants. Southlake Hospital and the GO Train are just 5 minutes away, Cardinal Golf Club is a 10-minute drive. Plus easy access to Highways 400 and 404. ***Explore the virtual tour for drone video, photos, floor plans, and 360 views.
Property Details
Interior
Features
Bsmt Floor
4th Br
2.97 x 2.93Window / Closet / Broadloom
Den
3.07 x 2.62Above Grade Window / Enclosed / Broadloom
Laundry
4.87 x 2.88Double Closet / Window / Enclosed
Rec
5.39 x 5.2Pot Lights / Window / B/I Shelves
Exterior
Features
Parking
Garage spaces 1
Garage type Carport
Other parking spaces 5
Total parking spaces 6
Property History
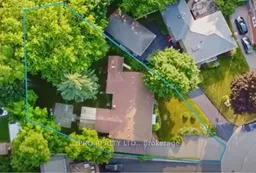 32
32