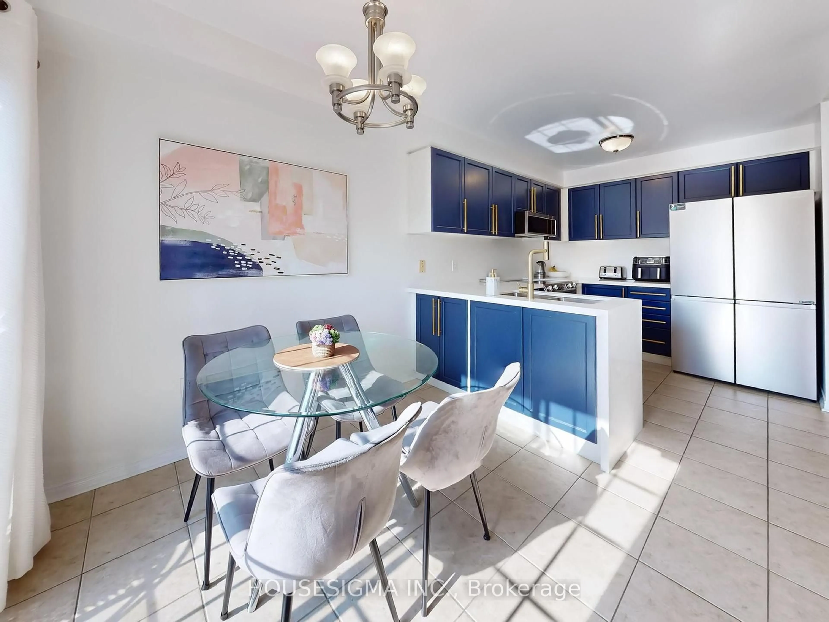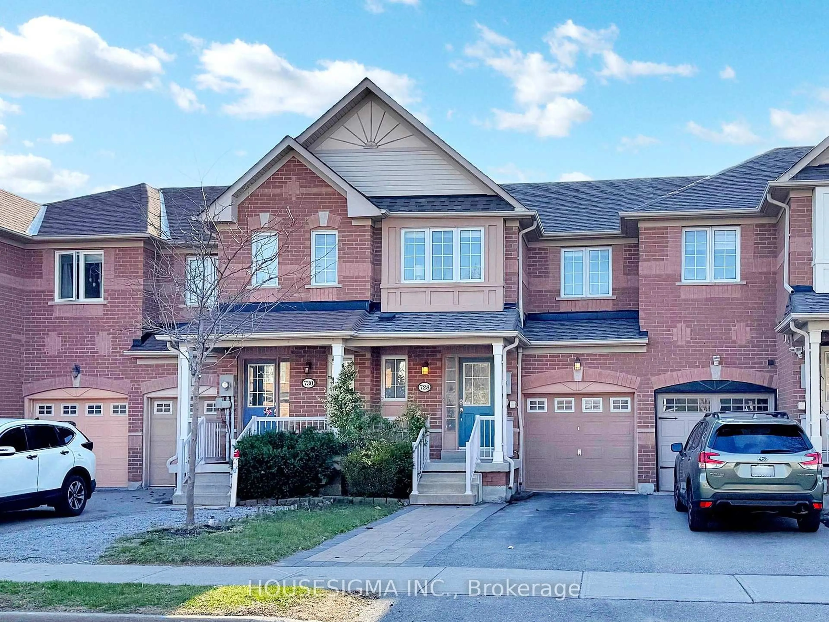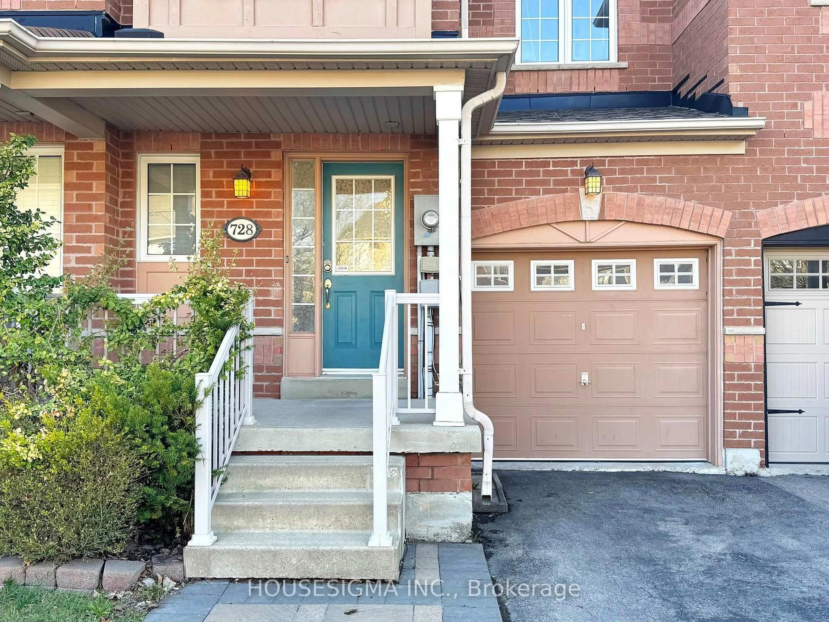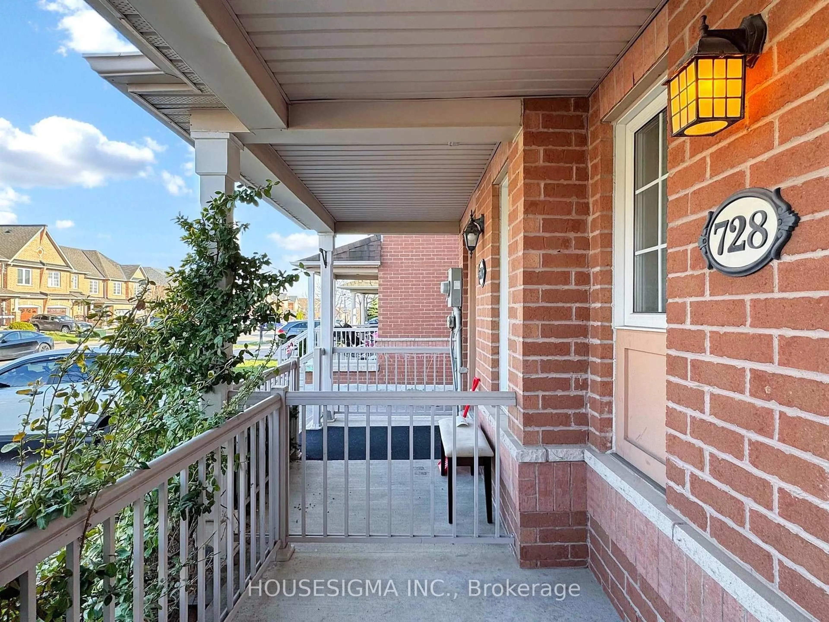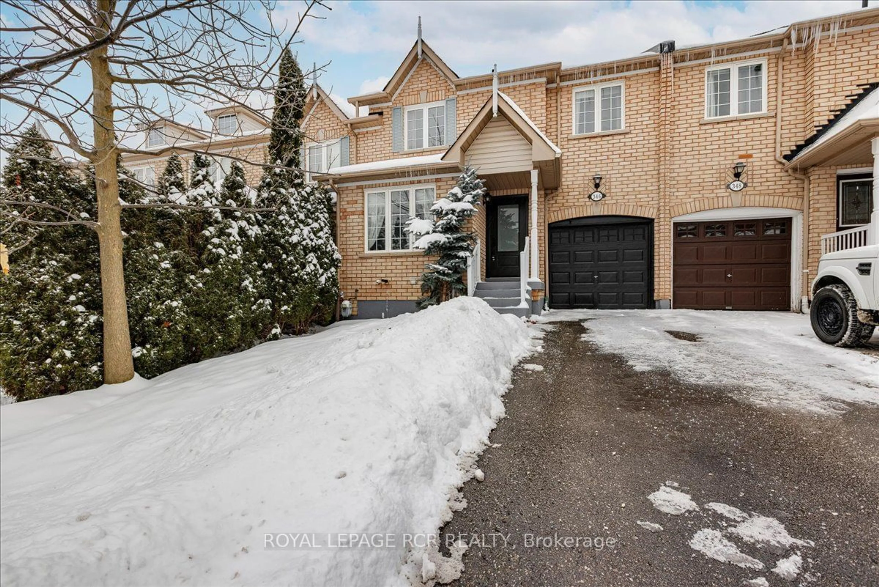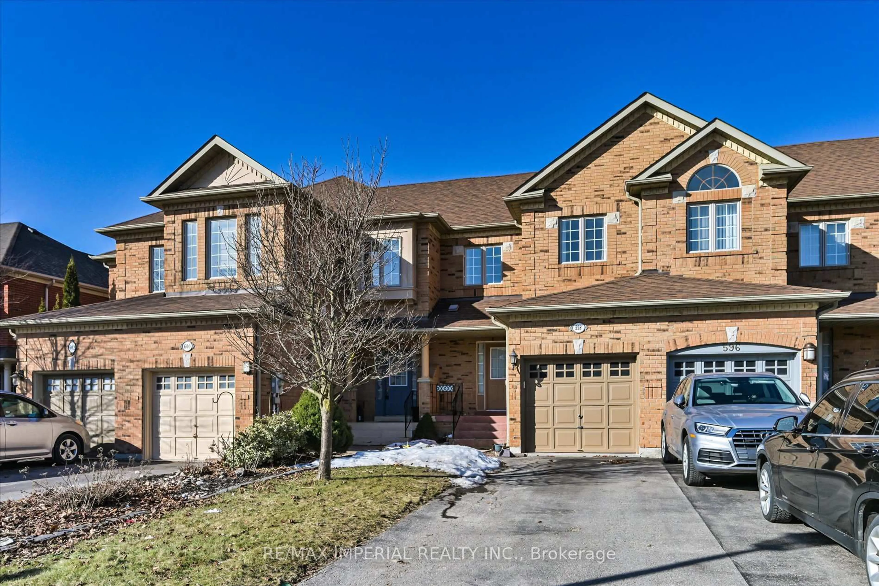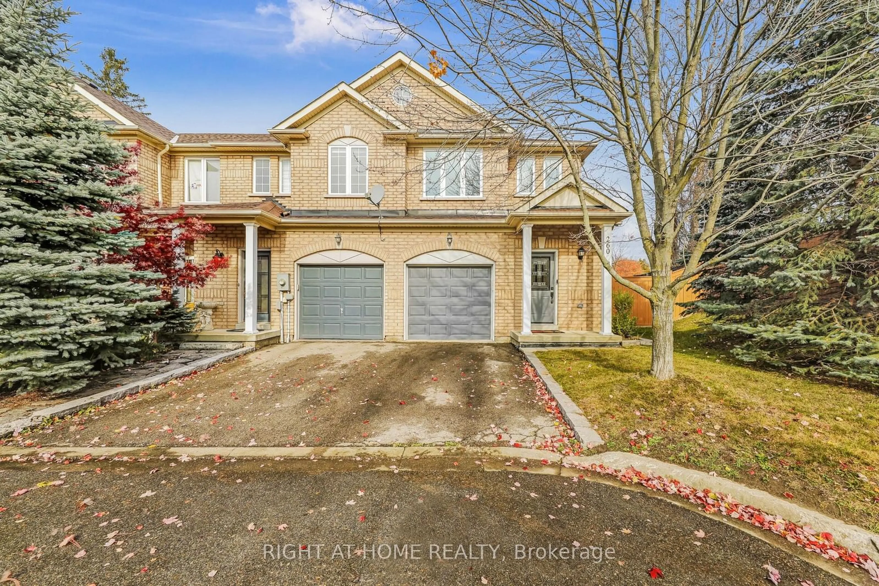728 Joe Persechini Dr, Newmarket, Ontario L3X 2S1
Contact us about this property
Highlights
Estimated ValueThis is the price Wahi expects this property to sell for.
The calculation is powered by our Instant Home Value Estimate, which uses current market and property price trends to estimate your home’s value with a 90% accuracy rate.Not available
Price/Sqft$747/sqft
Est. Mortgage$4,076/mo
Tax Amount (2024)$4,018/yr
Days On Market14 days
Total Days On MarketWahi shows you the total number of days a property has been on market, including days it's been off market then re-listed, as long as it's within 30 days of being off market.37 days
Description
Welcome to 728 Joe Persechini Dr. Nestled in the desirable south end of the Summerhill Estates neighborhood, this beautifully renovated 3-bedroom, 3-bathroom home offers the perfect blend of comfort, style, and convenience. With a spacious, open-concept main floor, this home is designed for modern living and effortless entertaining. The list of upgrades is extensive: Kitchen is renovated in 2025 with brand-new appliances (purchased on April 2025!), Finished basement completed in 2023, Updated stairs and spindles (2023), New main and second floor flooring (2019), Roof replaced (2022), Freshly painted throughout (April 2025), New LED lighting installed throughout, Front yard interlocking (2023). Step outside and enjoy the deep, secluded backyard, offering a private oasis perfect for relaxing or entertaining. The one-car garage is complemented by a large driveway with space to park two, possibly three additional vehicles. Location is unbeatable within a 7-minute walk, you'll find an abundance of parks and recreational facilities, including 4 trails, 3 ball diamonds, 3 basketball courts, and 3 playgrounds. Families will love being within the sought-after Sir William Mulock Secondary School zone. Transit, shopping, and dining are just steps away less than a 5-minute walk to YRT/Viva Transit stops, major banks, Metro, Natures Emporium, restaurants, and two expansive shopping plazas. This is truly a turnkey, move-in-ready home you don't want to miss!Book your private tour today and experience everything 728 Joe Persechini Dr has to offer!
Property Details
Interior
Features
Main Floor
Kitchen
3.048 x 2.7Stainless Steel Appl / Quartz Counter / Double Sink
Dining
5.53 x 3.048Combined W/Living / Led Lighting / Laminate
Living
5.53 x 3.048Laminate / O/Looks Backyard / Combined W/Dining
Exterior
Features
Parking
Garage spaces 1
Garage type Built-In
Other parking spaces 2
Total parking spaces 3
Property History
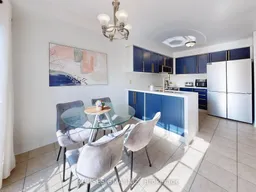 43
43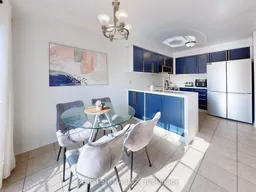
Get up to 1% cashback when you buy your dream home with Wahi Cashback

A new way to buy a home that puts cash back in your pocket.
- Our in-house Realtors do more deals and bring that negotiating power into your corner
- We leverage technology to get you more insights, move faster and simplify the process
- Our digital business model means we pass the savings onto you, with up to 1% cashback on the purchase of your home
