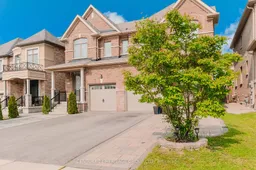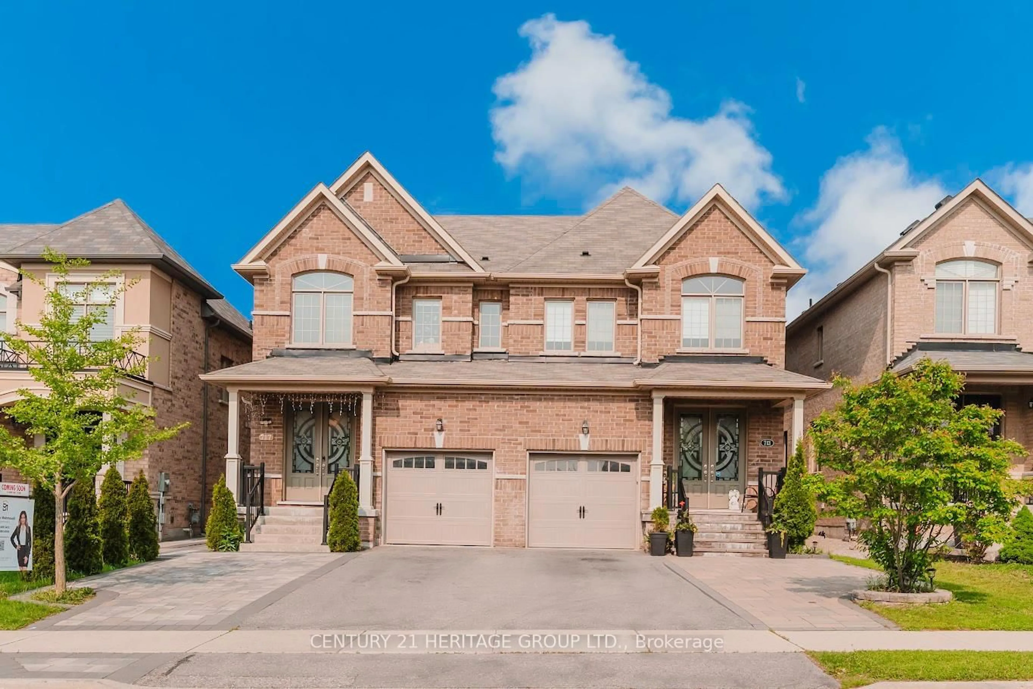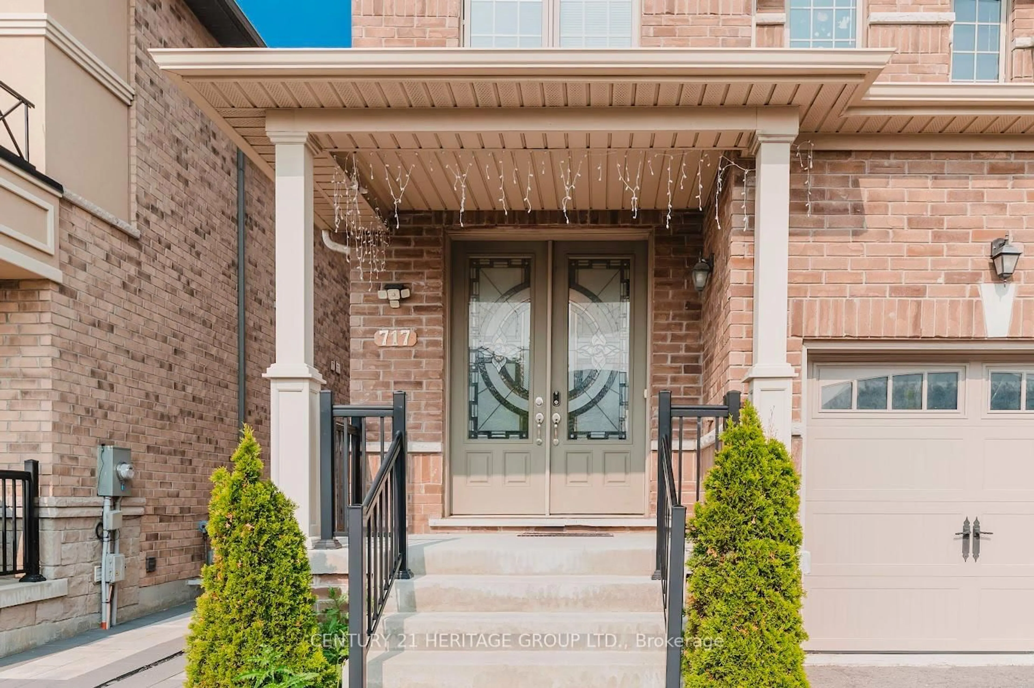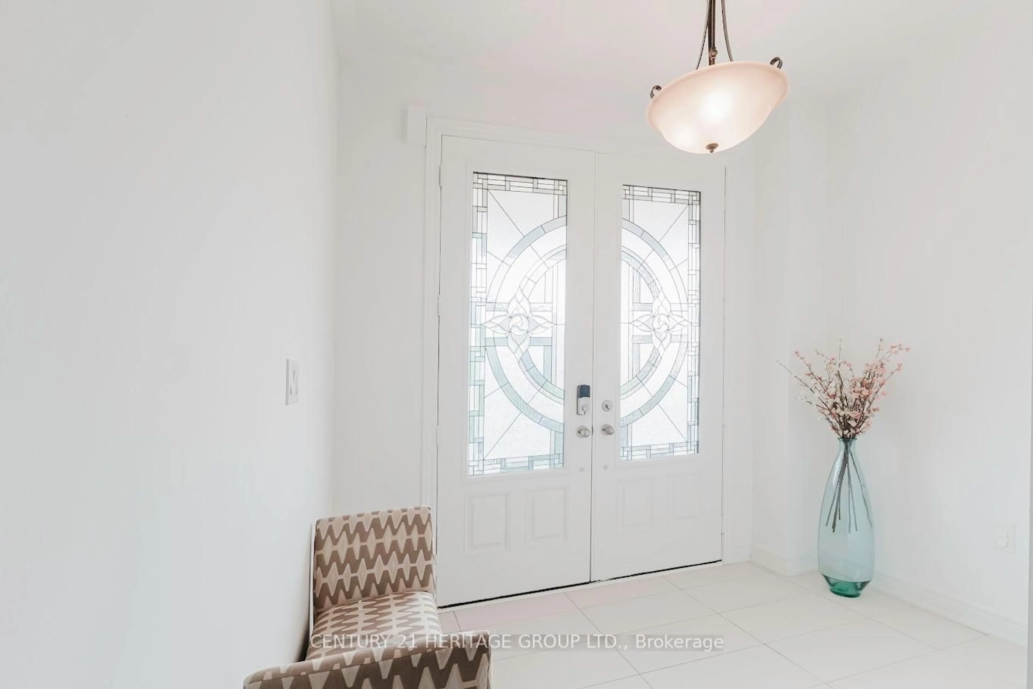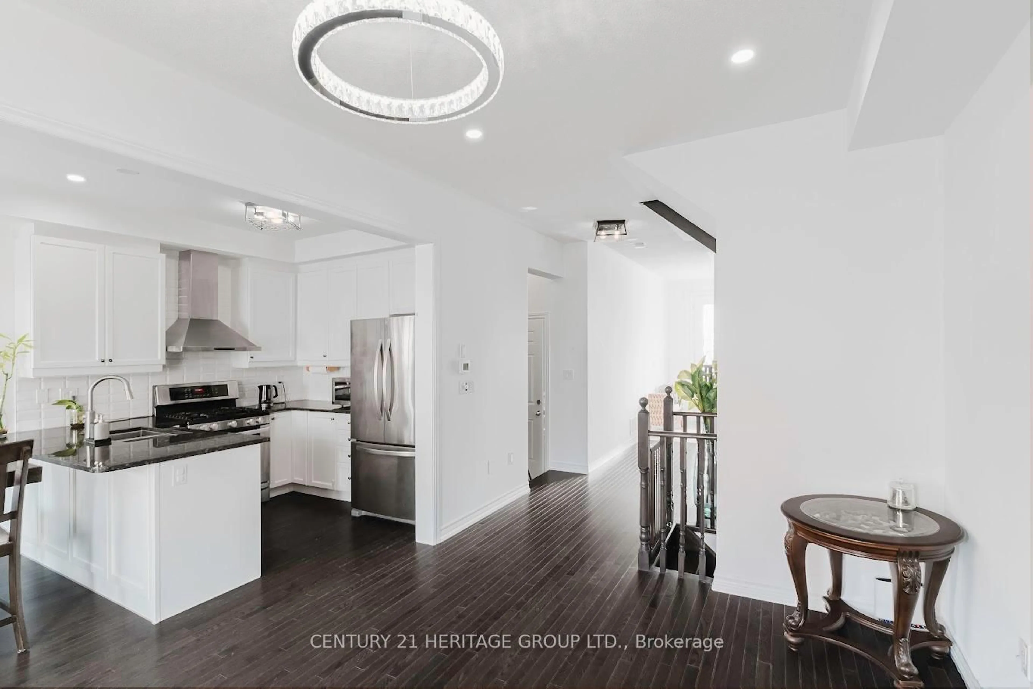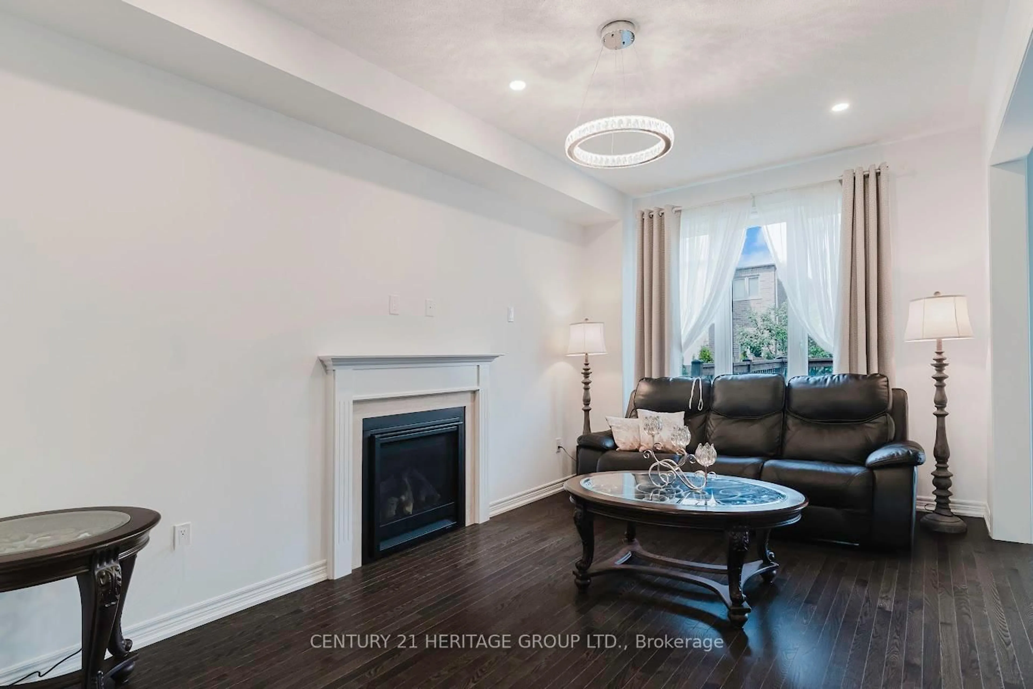717 Yarfield Cres, Newmarket, Ontario L3X 1C5
Contact us about this property
Highlights
Estimated valueThis is the price Wahi expects this property to sell for.
The calculation is powered by our Instant Home Value Estimate, which uses current market and property price trends to estimate your home’s value with a 90% accuracy rate.Not available
Price/Sqft$818/sqft
Monthly cost
Open Calculator

Curious about what homes are selling for in this area?
Get a report on comparable homes with helpful insights and trends.
+11
Properties sold*
$965K
Median sold price*
*Based on last 30 days
Description
Welcome to 717 Yarfield Crescent, located in Glenway Estates, Newmarket. This well-maintained 3-bedroom, 3-bathroom semi-detached freehold is the perfect choice for families looking for a comfortable and practical home. Located in a quiet, family-friendly neighborhood, this home welcomes you with warmth and charm from the moment you step inside. The bright, open layout achieves the perfect balance between everyday living, and space for gathering with loved ones. The modern kitchen features stainless steal appliances and plenty of room for meal prep. The basement offers a second kitchen, a Murphy bed ( Wall bed) and a separate entrance, making it an ideal space for in-laws, a nanny, or extra flexibility for your family's needs. The fenced backyard is perfect for kids to play safely outside or for hosting BBQ's in warmer months. Located just minutes from Upper Canada Mall, Highway 400, and close to parks, schools, shopping centers, and transit--this is the perfect home to suit all your family's needs.
Property Details
Interior
Features
Main Floor
Family
3.05 x 4.87hardwood floor / Combined W/Living
Kitchen
2.69 x 2.59hardwood floor / Backsplash
Breakfast
2.69 x 3.05hardwood floor / Combined W/Living
Living
3.05 x 4.87Hardwood Floor
Exterior
Features
Parking
Garage spaces 1
Garage type Attached
Other parking spaces 3
Total parking spaces 4
Property History
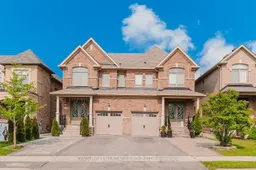 43
43