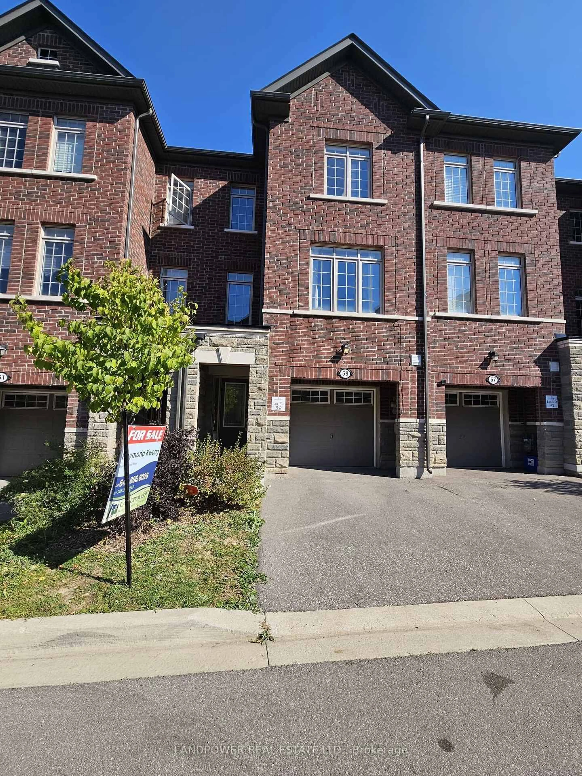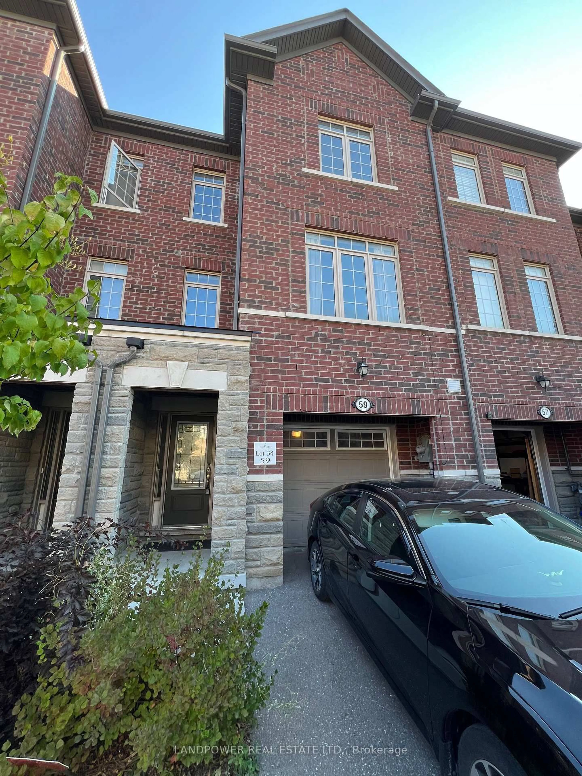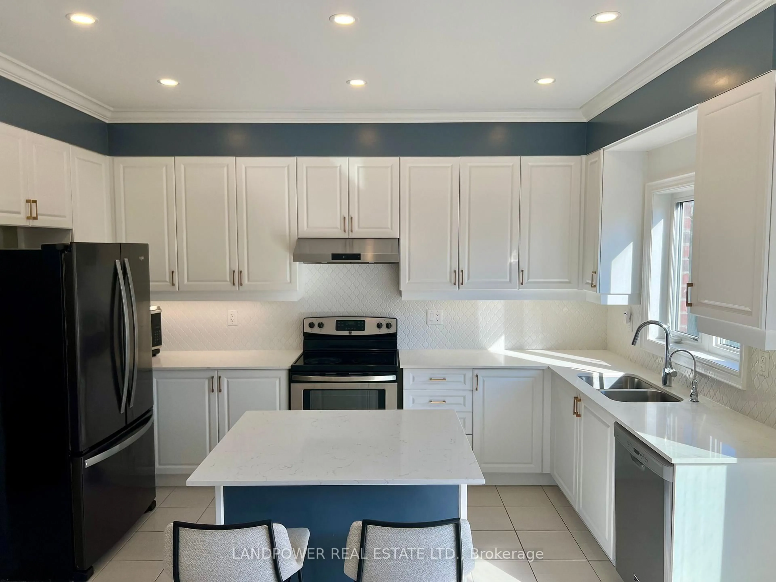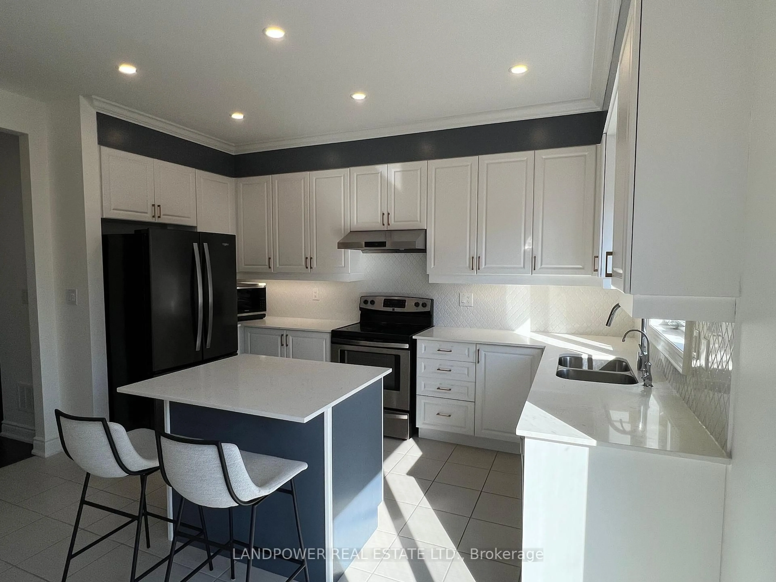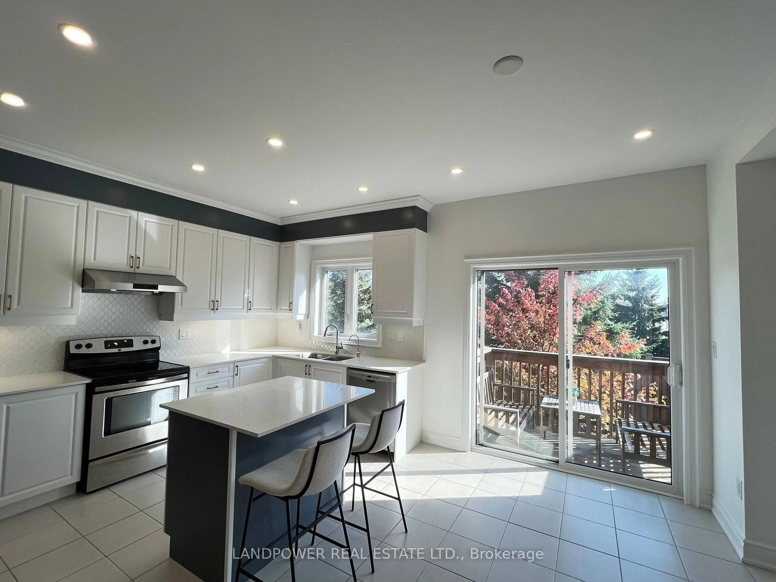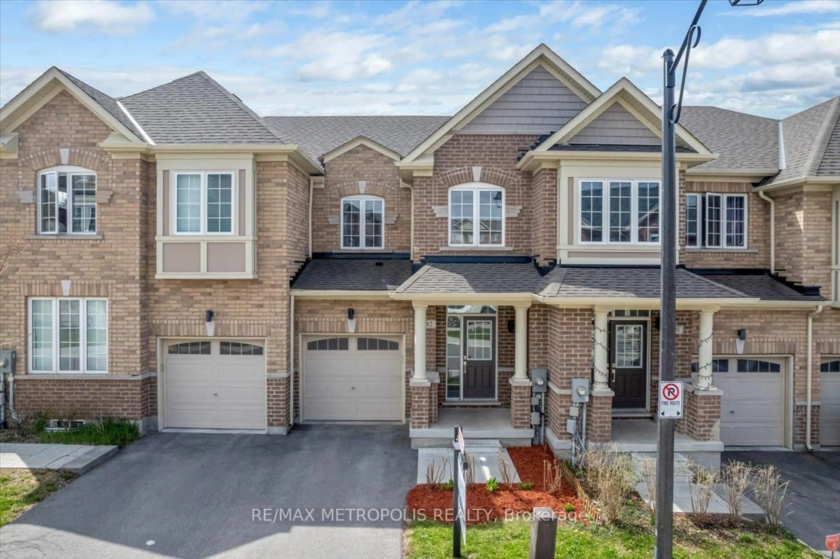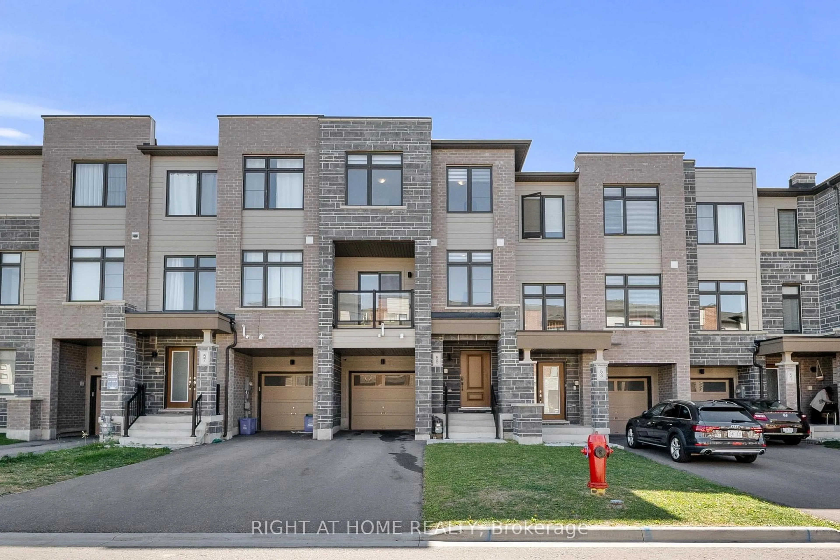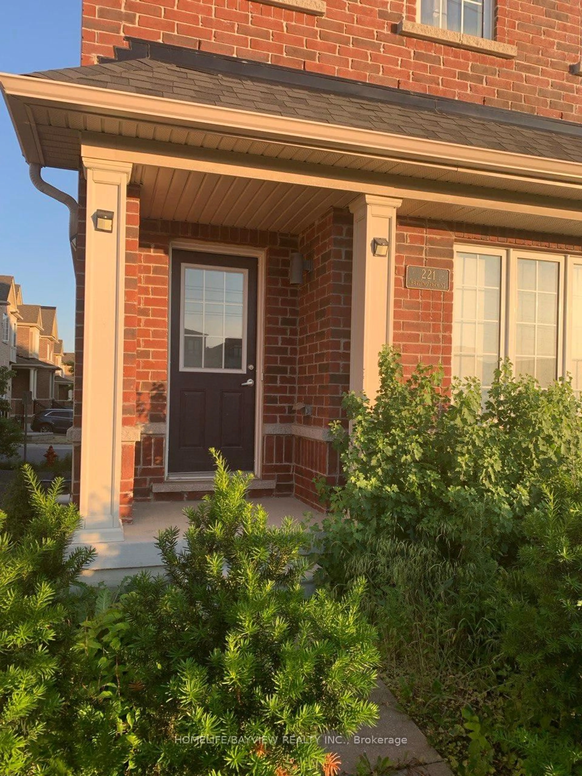59 Gordon Circ, Newmarket, Ontario L3Y 0C9
Contact us about this property
Highlights
Estimated valueThis is the price Wahi expects this property to sell for.
The calculation is powered by our Instant Home Value Estimate, which uses current market and property price trends to estimate your home’s value with a 90% accuracy rate.Not available
Price/Sqft$418/sqft
Monthly cost
Open Calculator

Curious about what homes are selling for in this area?
Get a report on comparable homes with helpful insights and trends.
+10
Properties sold*
$898K
Median sold price*
*Based on last 30 days
Description
** SUBJECT TO AN EASEMENT IN GROSS AS IN YR3008062 TOWN OF NEWMARKET. Welcome To This Spacious 3 Bedrooms & 4 Bathrooms Townhouse Located In The Heart Of Newmarket. This Modern Townhome Consists Of 2096 Sq Ft Living Spaces As Per Builder's Floor Plan. Premium Hardwood Floor Throughout The Entire Main Floor. Open Concept Kitchen With Quartz Countertop & Island. Breakfast Area Walk Out To Deck With Lot Of Natural Light. Smooth Ceilings And Lots Of Pot Lights On The Main Floor As Well. Primary Bedroom With 5Pcs Ensuite, Upgraded Double Sinks Quartz Countertop & Large Walk-In Closet. Finished Ground Floor Walk Out To Backyard & Direct Assess To Garage. Close To Hwy 404, 2 Mins Drive Down To Magna Community Centre, 5 Mins Drive To Costco, Steps Away From Newmarket High School, Shopping Centres, Hospital & Greenspace.
Property Details
Interior
Features
Main Floor
Living
7.31 x 5.3hardwood floor / Fireplace / Large Window
Kitchen
4.27 x 2.43Quartz Counter / Backsplash / Ceramic Floor
Breakfast
4.27 x 2.87W/O To Balcony / Ceramic Floor
Exterior
Features
Parking
Garage spaces 1
Garage type Attached
Other parking spaces 1
Total parking spaces 2
Property History
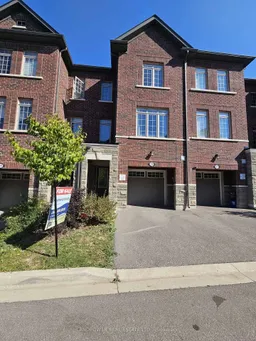 36
36