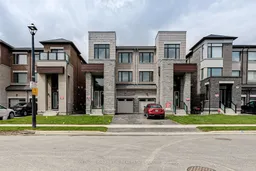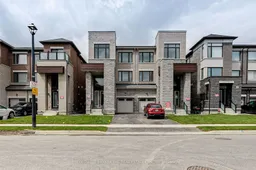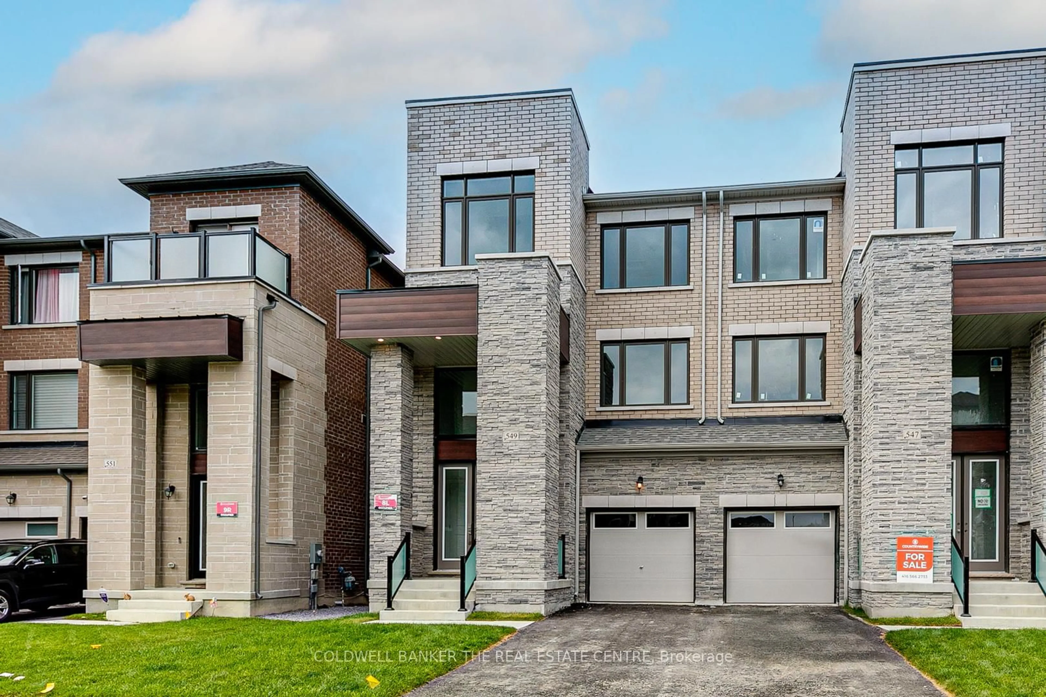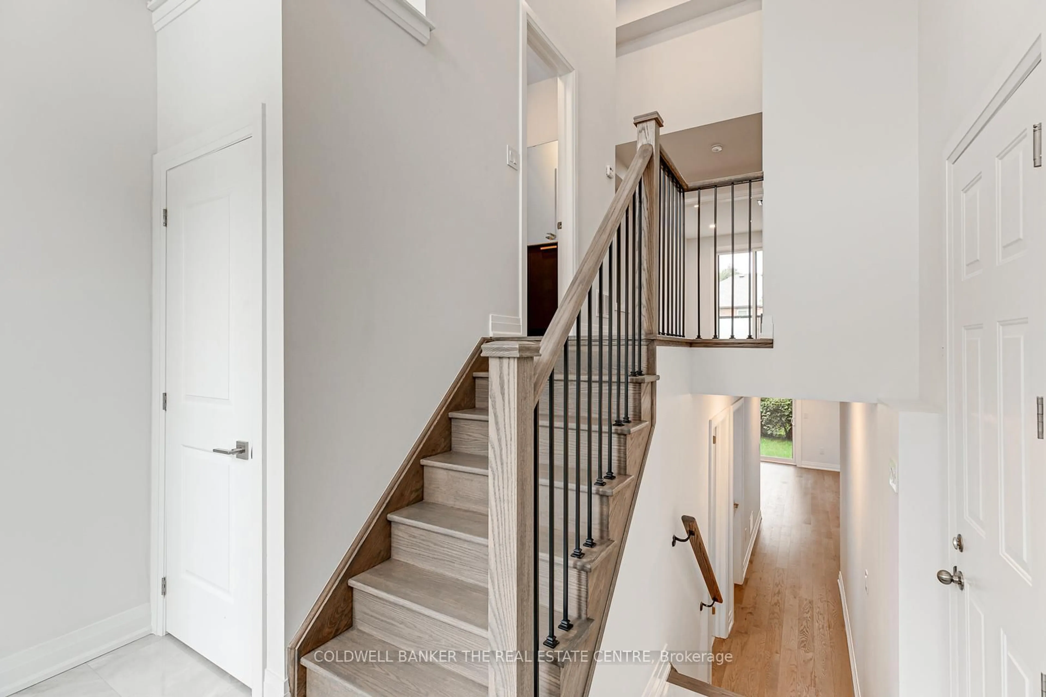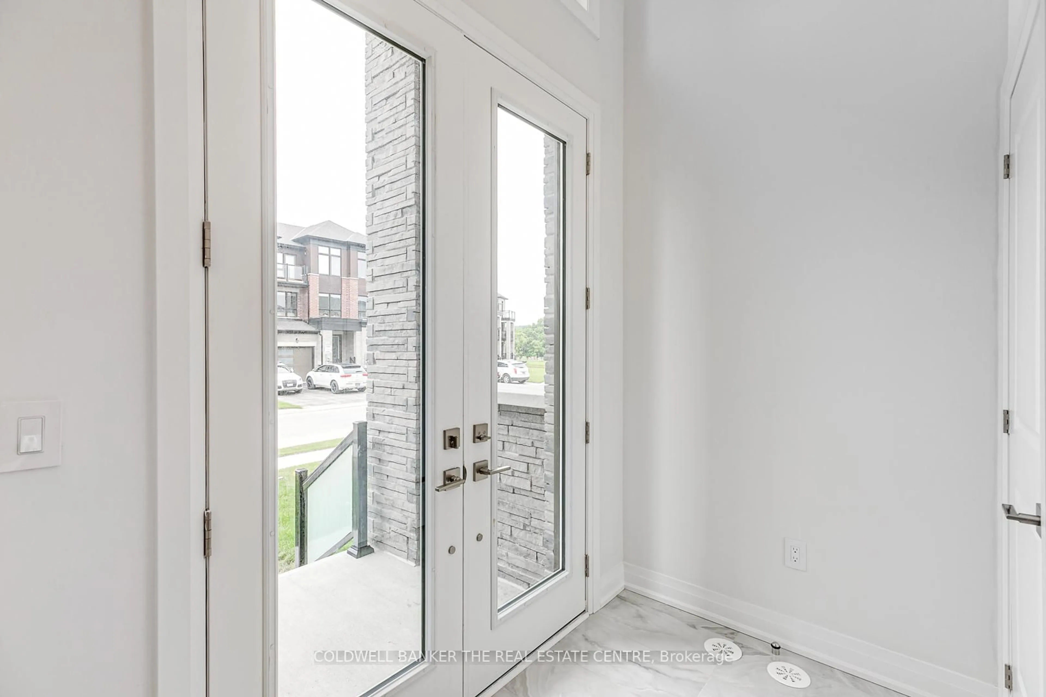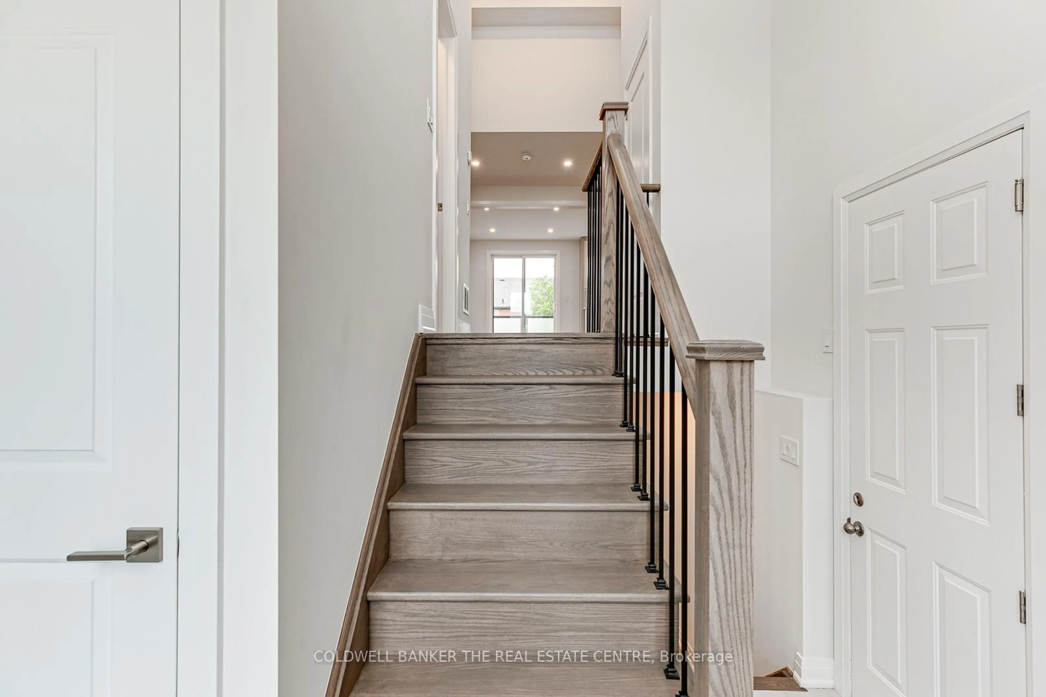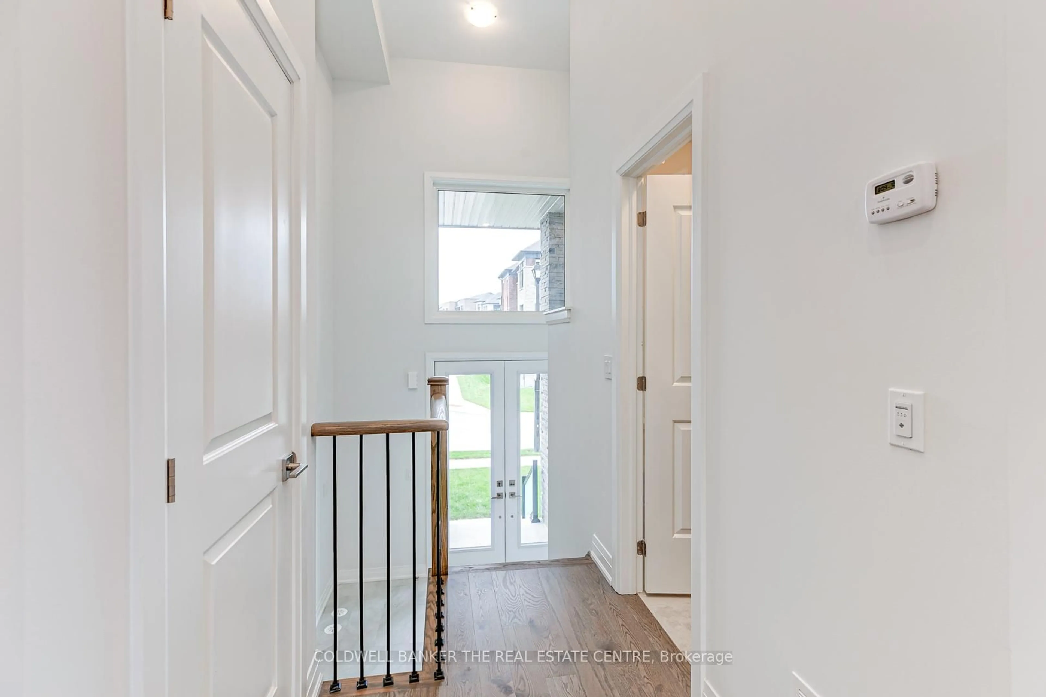549 New England Crt, Newmarket, Ontario L3X 2Z2
Contact us about this property
Highlights
Estimated valueThis is the price Wahi expects this property to sell for.
The calculation is powered by our Instant Home Value Estimate, which uses current market and property price trends to estimate your home’s value with a 90% accuracy rate.Not available
Price/Sqft$526/sqft
Monthly cost
Open Calculator

Curious about what homes are selling for in this area?
Get a report on comparable homes with helpful insights and trends.
*Based on last 30 days
Description
This stunning semi-detached home is nestled on a quiet cul-de-sac in the sought-after Summerhill Estates neighbourhood of Newmarket. Featuring 3+1 bedrooms and 4 bathrooms, the residence offers 2400 sqft of elegant living space. The gourmet kitchen is equipped with high-end appliances, quartz countertops, a centre island and ample cabinetry-perfect for culinary enthusiasts. The finished walk-out basement: provides additional living space suitable for a recreation room or home office, with direct outdoor access. Pot lights and 3 inch hardwood floors throughout which enhance its modern appeal. The property is equipped with forced air heating powered by natural gas and central air conditioning, ensuring year-round comfort. A built in garage with access from the basement offers additional convenience. Situated just steps from scenic trails and transit lines, the home is also minutes away from prestigious institutions such as St. Andrew's College and St. Anne's School, as well as the Newmarket Tennis Club. This property offers a perfect blend of elegance and convenience, making it an ideal choice for those seeking a refined lifestyle in a prime location.
Property Details
Interior
Features
Main Floor
Dining
3.1 x 3.96hardwood floor / Vaulted Ceiling
Kitchen
3.15 x 4.11hardwood floor / B/I Appliances / Granite Counter
Breakfast
3.5 x 4.11hardwood floor / Balcony
Exterior
Features
Parking
Garage spaces 1
Garage type Built-In
Other parking spaces 2
Total parking spaces 3
Property History
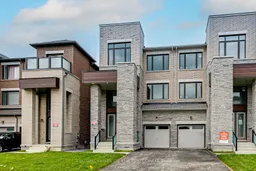
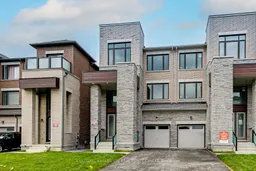 42
42