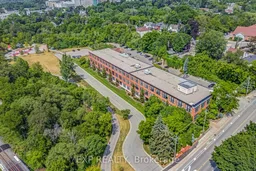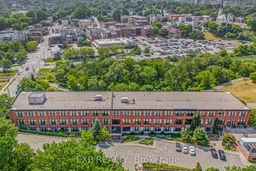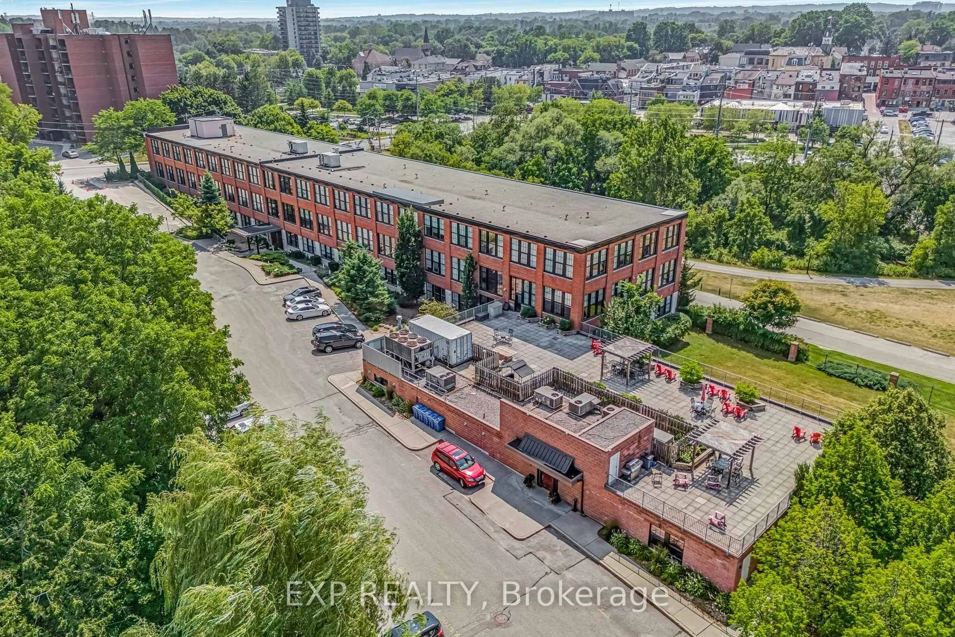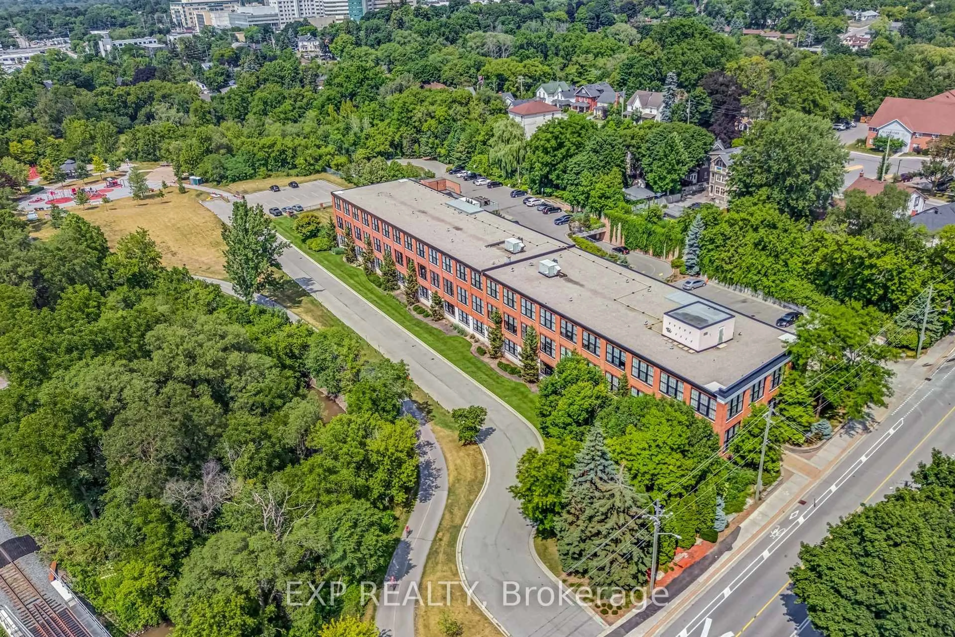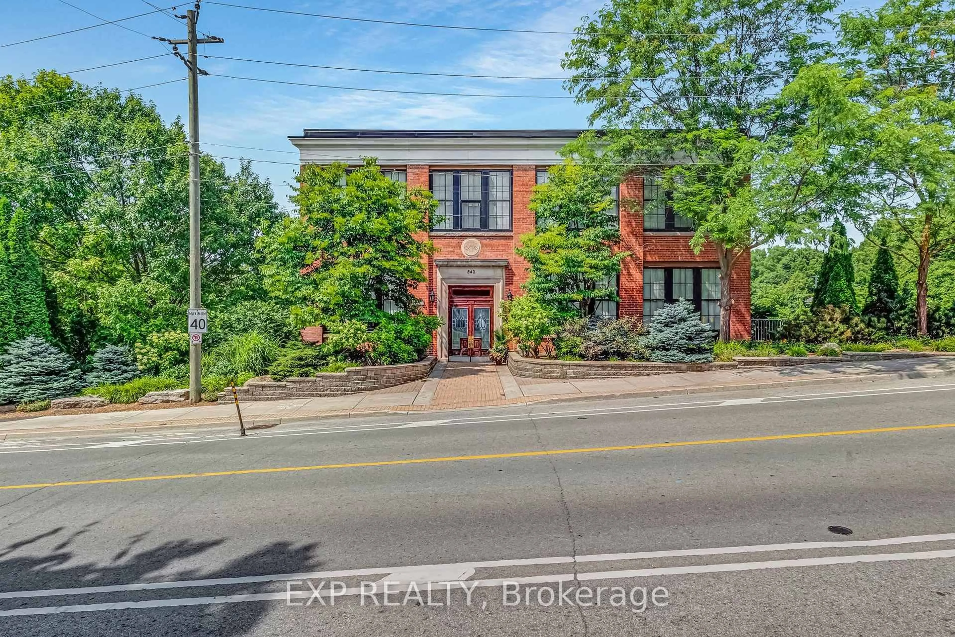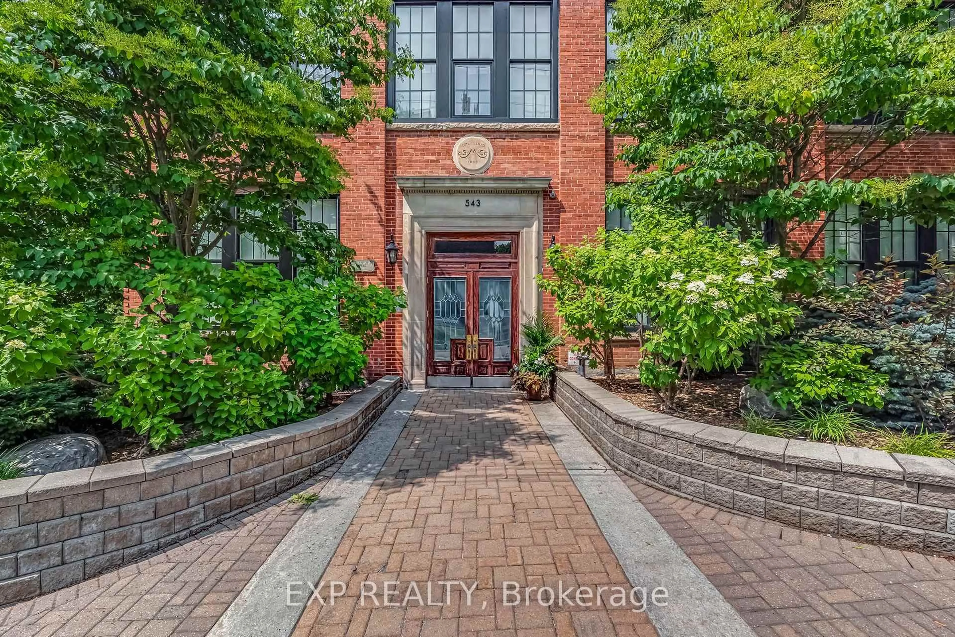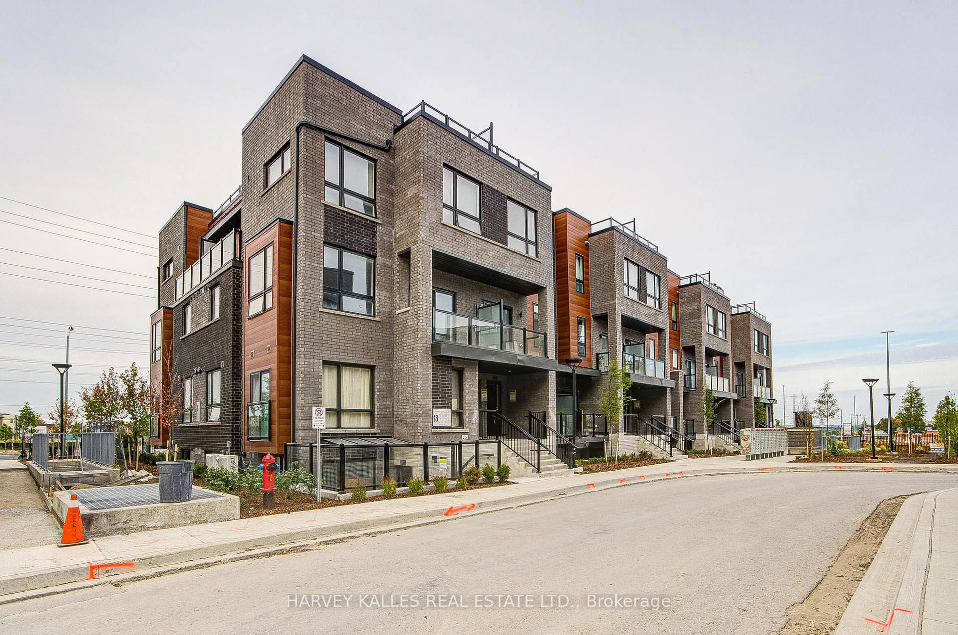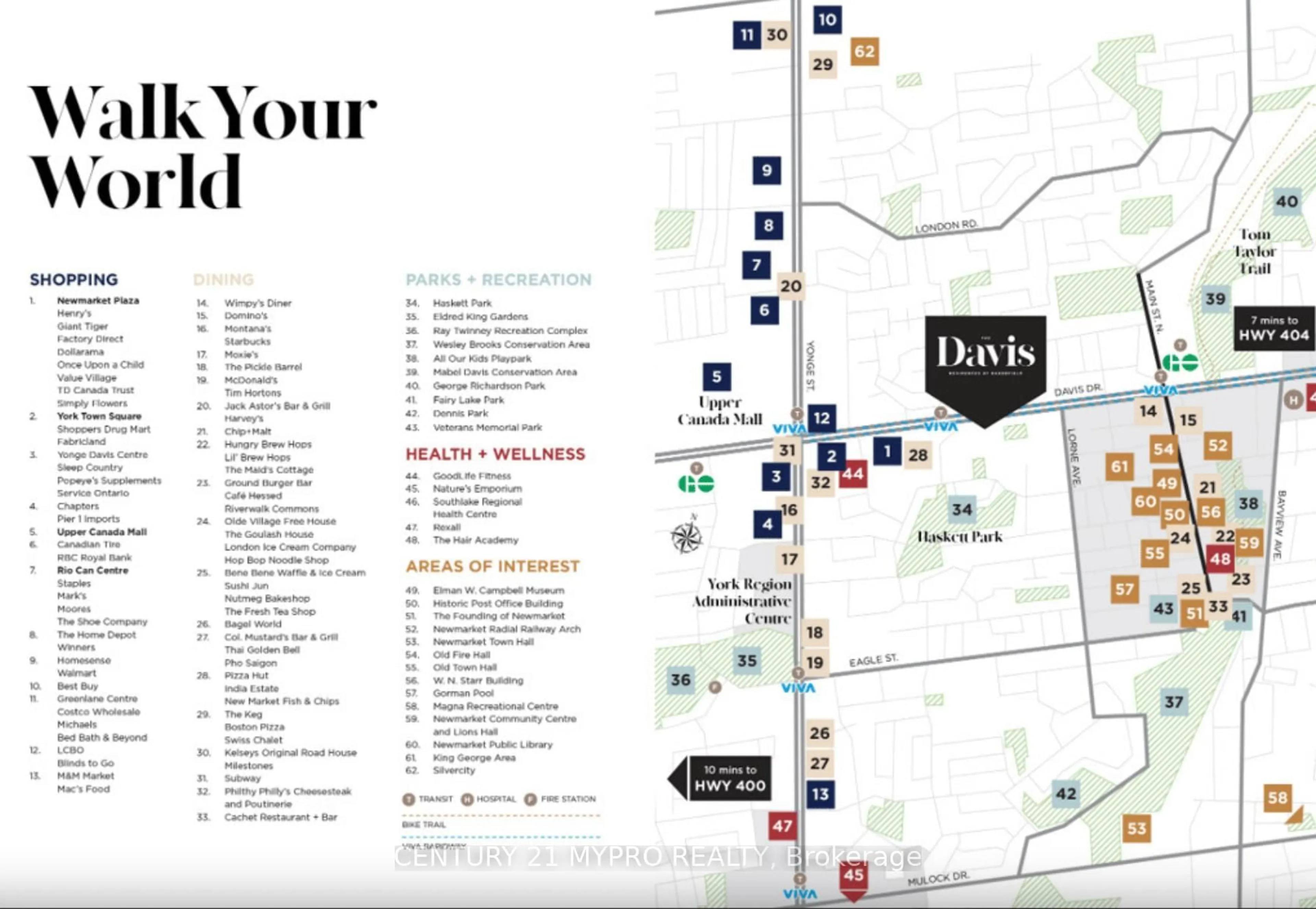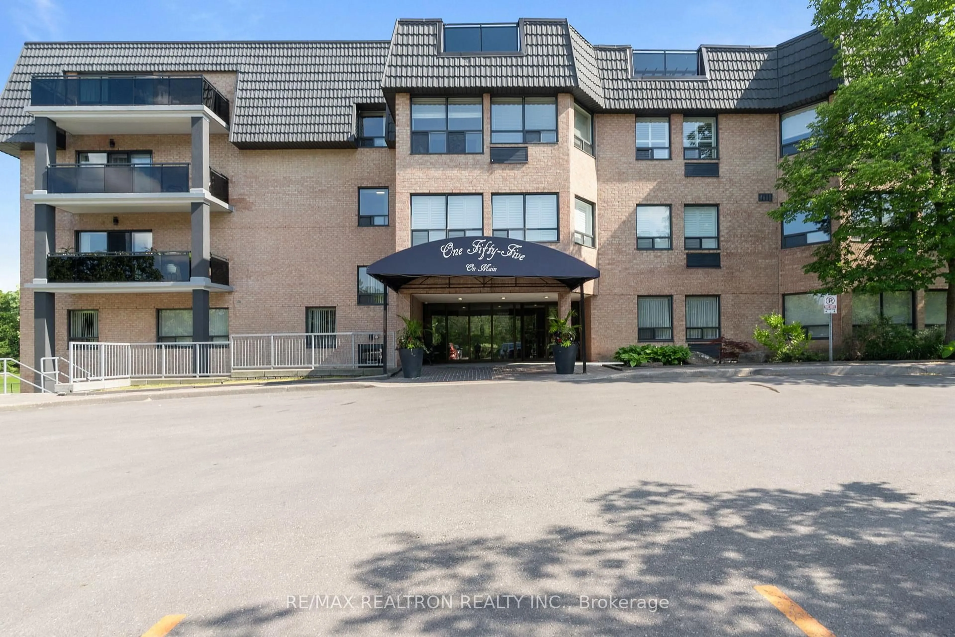543 Timothy St #111, Newmarket, Ontario L3Y 1R1
Contact us about this property
Highlights
Estimated valueThis is the price Wahi expects this property to sell for.
The calculation is powered by our Instant Home Value Estimate, which uses current market and property price trends to estimate your home’s value with a 90% accuracy rate.Not available
Price/Sqft$670/sqft
Monthly cost
Open Calculator

Curious about what homes are selling for in this area?
Get a report on comparable homes with helpful insights and trends.
+10
Properties sold*
$653K
Median sold price*
*Based on last 30 days
Description
Experience sophisticated urban living at 543 Timothy Street Unit 111, a charming loft condominium nestled in the heart of Newmarket's Central Newmarket area. This thoughtfully designed 1-bedroom, loft-style apartment offers modern finishes and a unique blend of historical charm and character. Life here means enjoying a vibrant downtown lifestyle, with trendy restaurants, shops, and the picturesque Fairy Lake just steps away. Residents of this Newmarket loft can take advantage of exceptional building amenities including a well-equipped gym, a stylish media room, and a serene rooftop terrace for relaxation. Additional building features include a party room, visitor parking, building security system and a meeting room. Situated near Newmarkets Main Street, residents have access to a variety of boutique shops, cafes, and the Postmark Hotel. The nearby Newmarket GO Station provides excellent commuter options, ensuring seamless connectivity within York Region. This ideal blend of space, style, and setting is ready to complement your next chapter in one of the GTAs most loft style condos.
Property Details
Interior
Features
Flat Floor
Primary
4.47 x 3.12Broadloom / Large Window / Semi Ensuite
Kitchen
7.21 x 3.86Granite Counter / Laminate / Open Concept
Living
7.21 x 3.86Laminate / Large Closet / Open Concept
Exterior
Parking
Garage spaces -
Garage type -
Total parking spaces 1
Condo Details
Amenities
Games Room, Gym, Media Room, Rooftop Deck/Garden
Inclusions
Property History
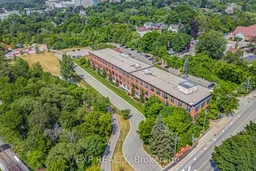
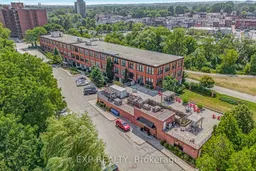 24
24