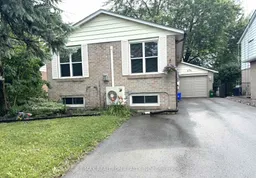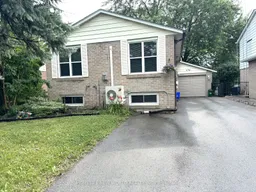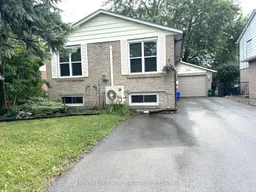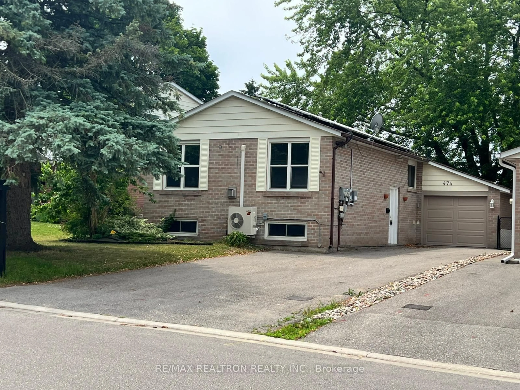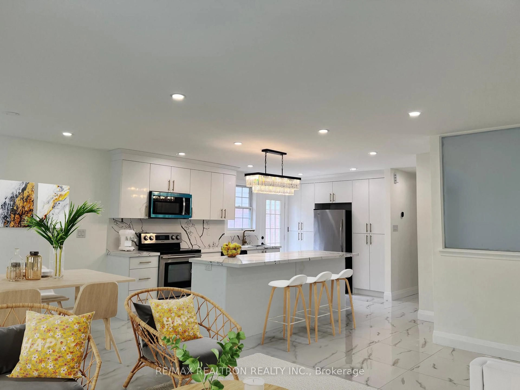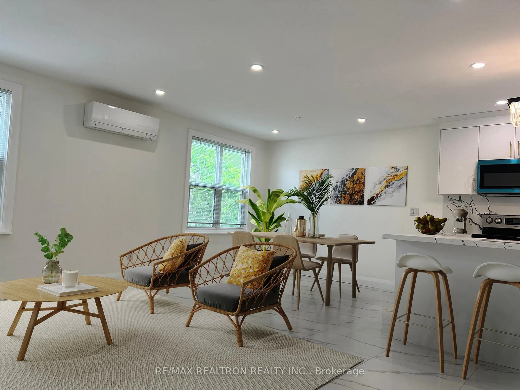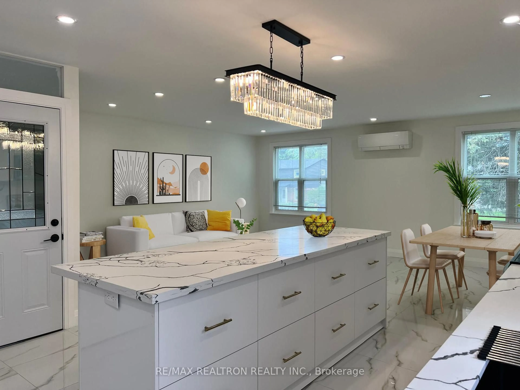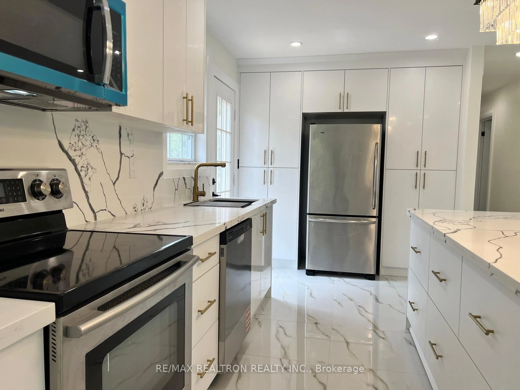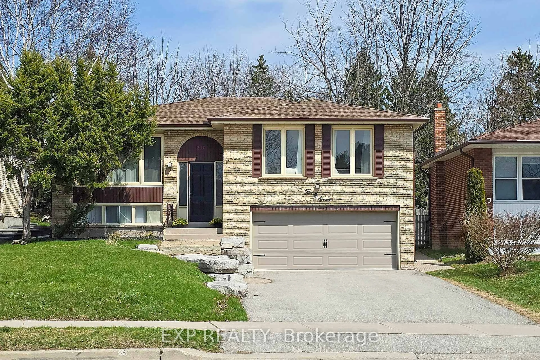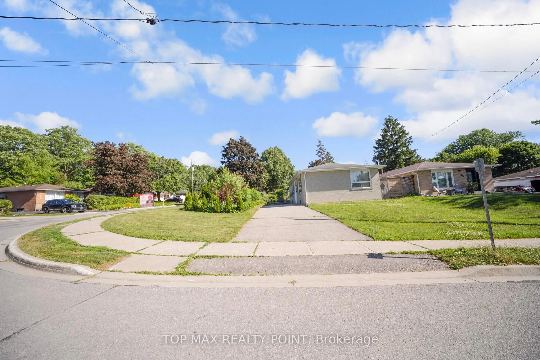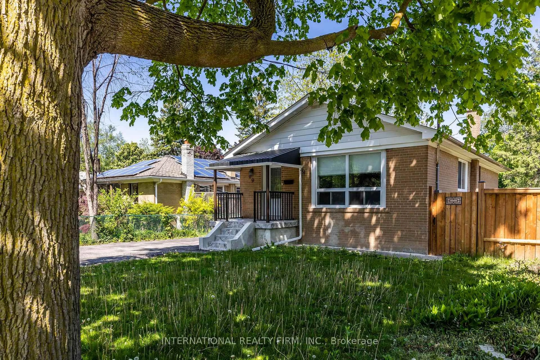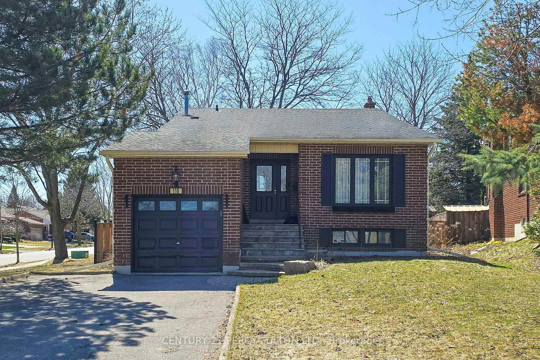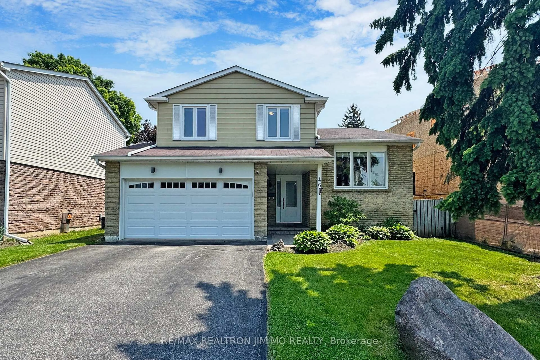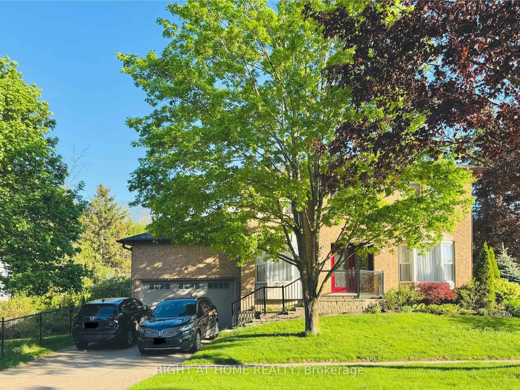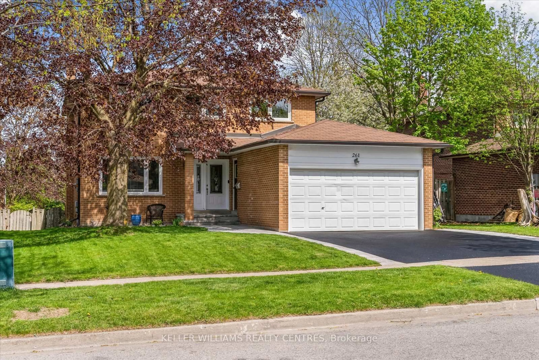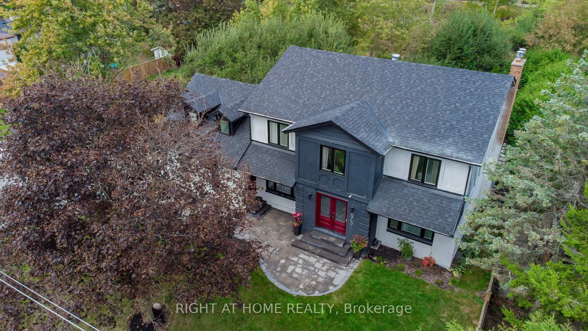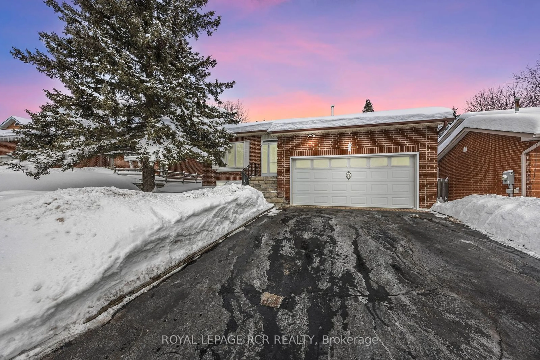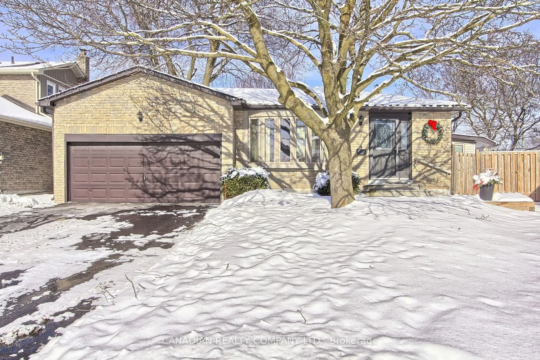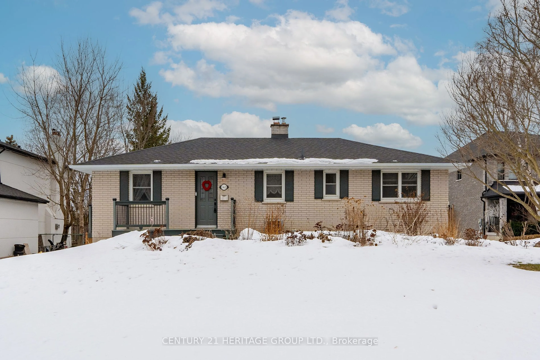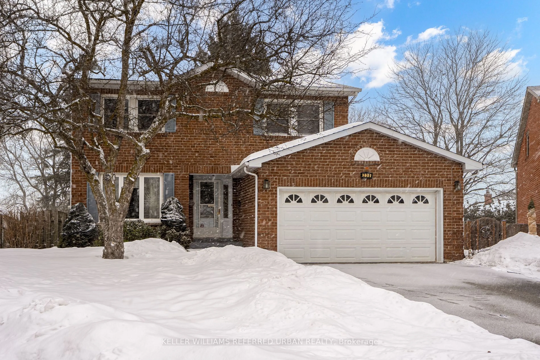474 Sandford St, Newmarket, Ontario L3Y 4S7
Contact us about this property
Highlights
Estimated valueThis is the price Wahi expects this property to sell for.
The calculation is powered by our Instant Home Value Estimate, which uses current market and property price trends to estimate your home’s value with a 90% accuracy rate.Not available
Price/Sqft$787/sqft
Monthly cost
Open Calculator

Curious about what homes are selling for in this area?
Get a report on comparable homes with helpful insights and trends.
+56
Properties sold*
$1.2M
Median sold price*
*Based on last 30 days
Description
Fully renovated detached home in the heart of Newmarket. Situated minutes from Upper Canada Mall, HWY 404, public transit, stores, and schools, this home offers unmatched convenience in a prime location. Property features a spacious open-concept layout, modern finishes, and an abundance of natural light throughout. Main: 3 bedrooms and 3 bathrooms, including a primary ensuite, along with all renovated lighting, flooring, and a stylish new kitchen and bathrooms. Basement apartment: with its own private entrance, includes a sleek new kitchen, separate laundry, and two additional bedrooms ideal for extended family or rental income. Solar panels on the roof generates adding income. This is a rare opportunity for homeowners or investors seeking a turnkey property with income potential in a desirable neighborhood.
Property Details
Interior
Features
Main Floor
3rd Br
2.97 x 2.76Large Closet / Laminate
2nd Br
3.22 x 2.593 Pc Bath / Large Closet
Living
4.8 x 4.16Pot Lights / Ceramic Floor / Large Window
Dining
6.2 x 5.31Pot Lights / Ceramic Floor / Combined W/Living
Exterior
Features
Parking
Garage spaces 1
Garage type Detached
Other parking spaces 5
Total parking spaces 6
Property History
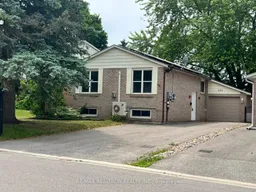 26
26