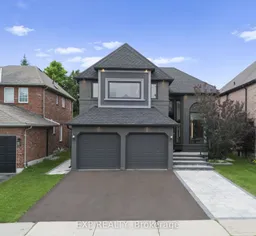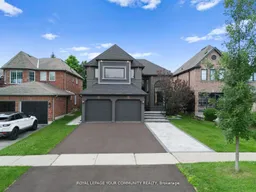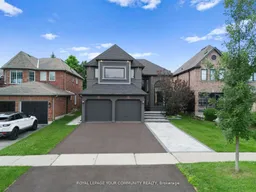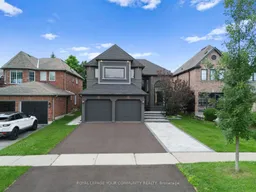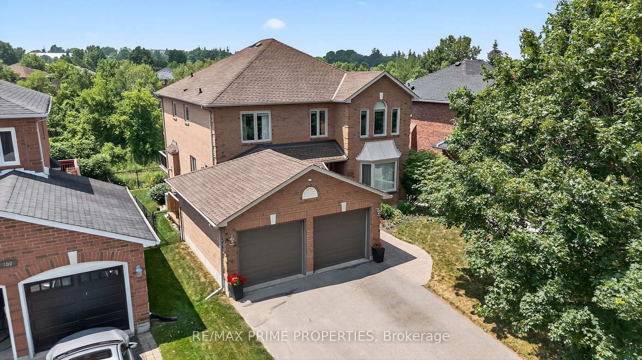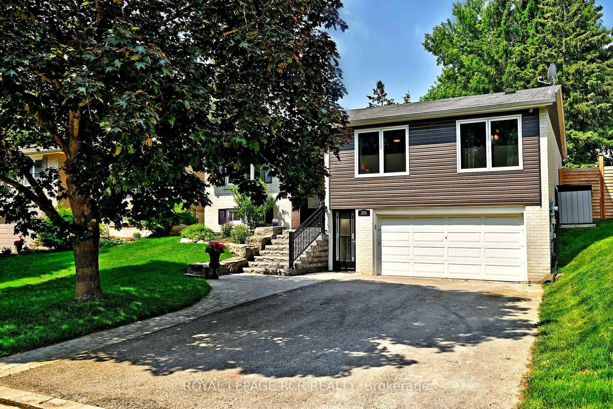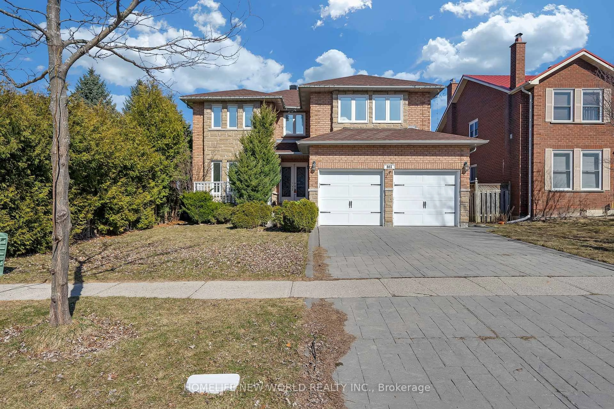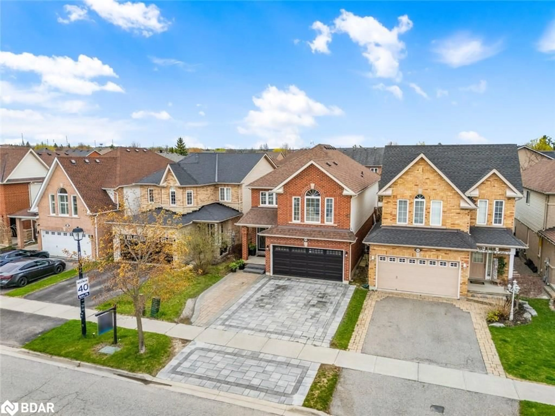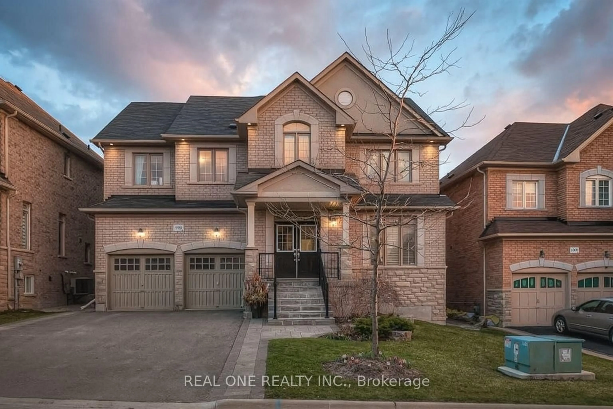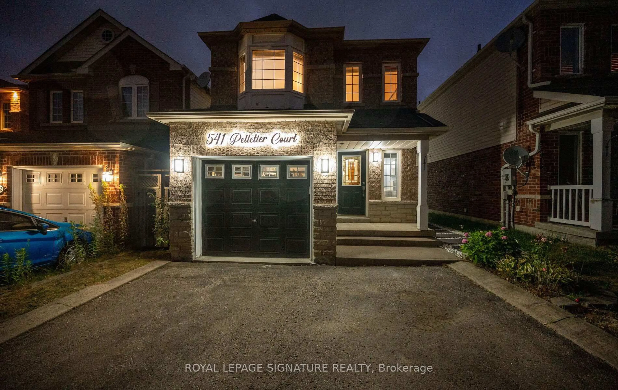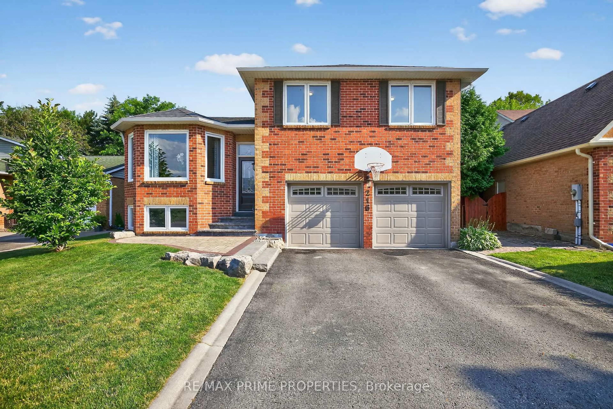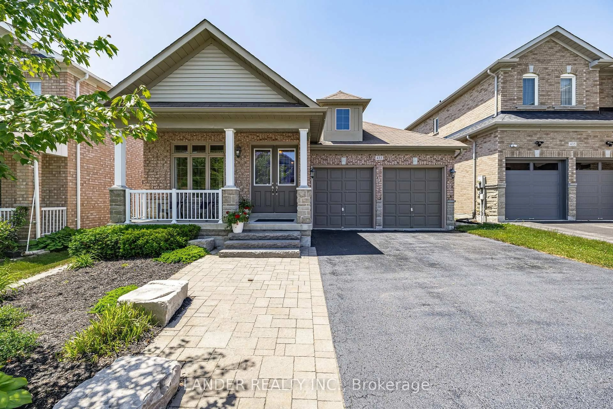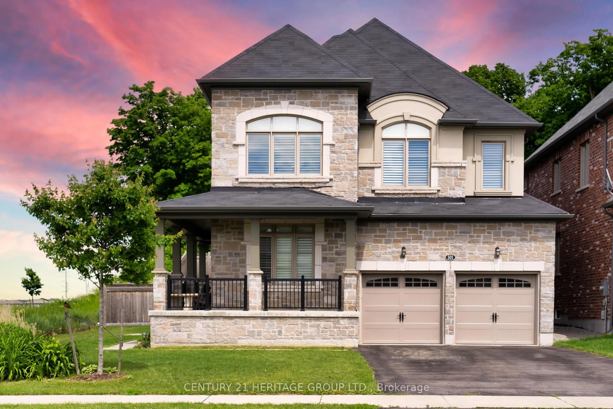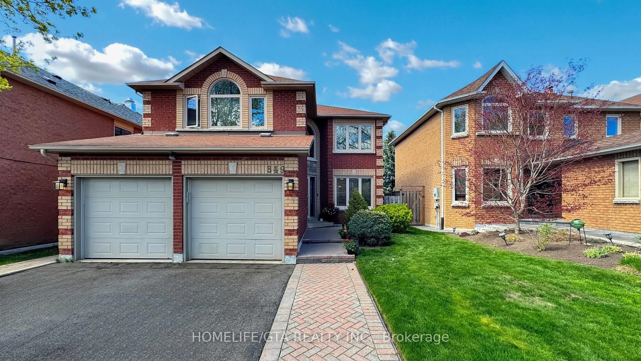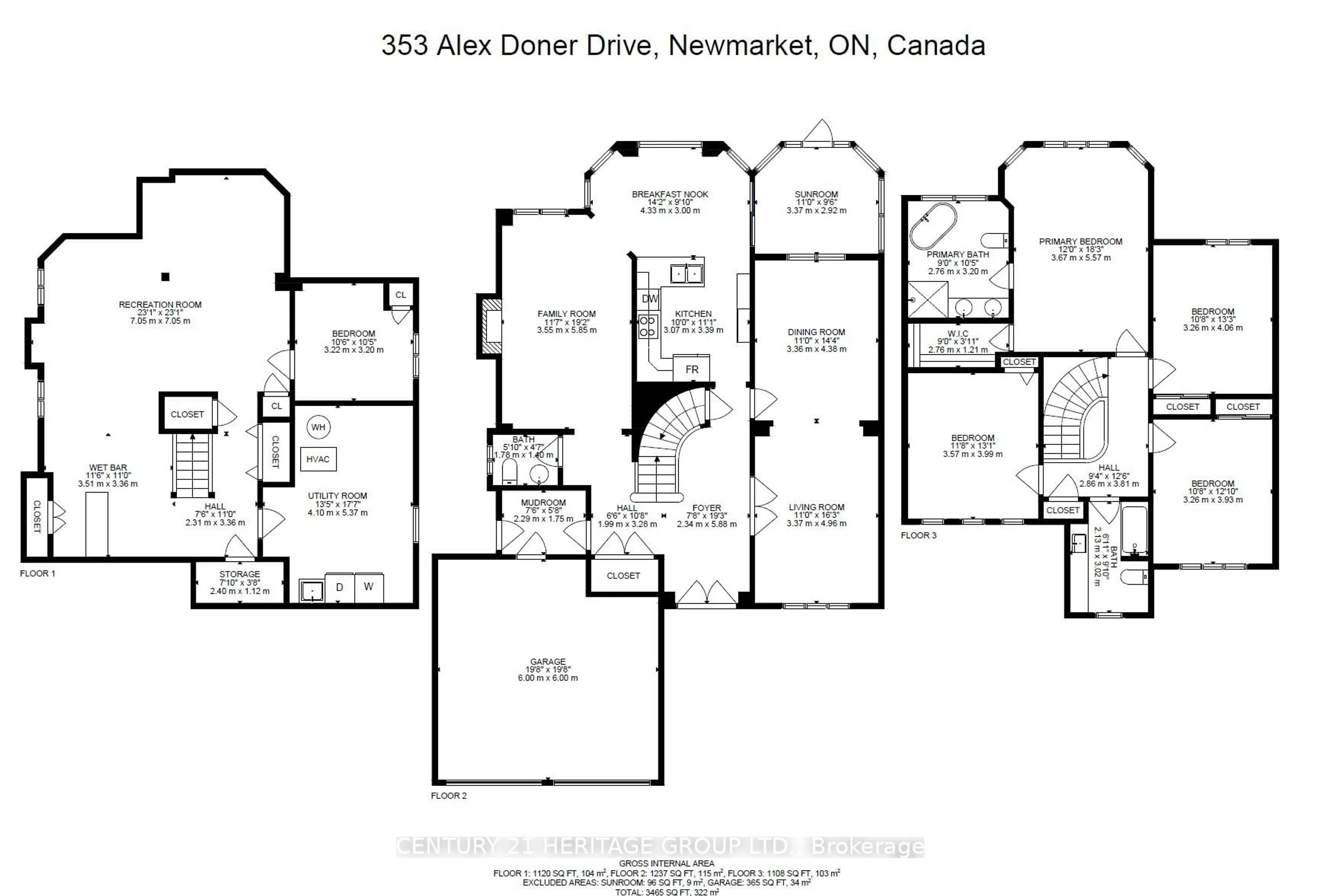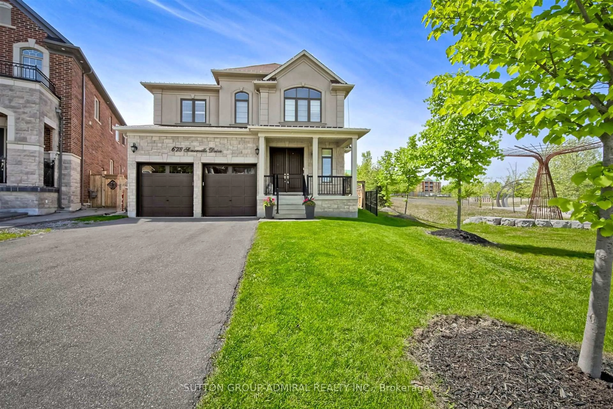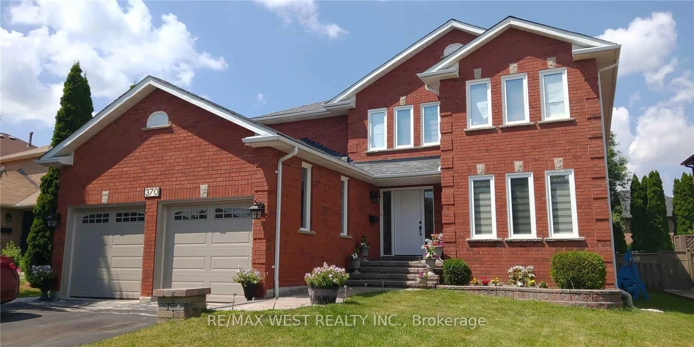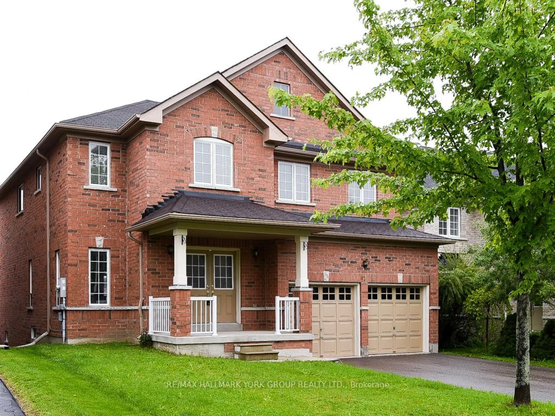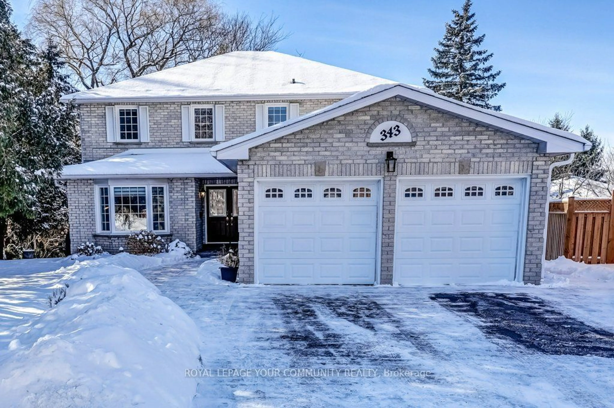***NO SILLY OFFER DATES***This meticulously renovated and upgraded 2-storey executive home offers an unparalleled living experience on a quiet street in the prestigious Stonehaven neighborhood of Newmarket. Boasting 4+2 spacious bedrooms and exquisite high-end finishes, this home has been thoughtfully reimagined with over $500K invested in renovations. The open-concept main kitchen is a chefs dream, featuring JennAir stainless steel appliances and a stunning oversized island with a waterfall porcelain countertop, perfectly book-matched with the backsplash. The bright and functional 2-bedroom basement apartment, complete with a separate entrance, provides the perfect setup for an in-law suite or additional rental income. Luxury upgrades throughout the home include solid wood custom 11-ft entry doors, freshly painted interiors and exteriors, sprayed wood interior doors and closets, smooth ceilings, and over 60 LED pot lights for a sleek modern aesthetic. High-performance systems such as a new high-efficiency furnace, air conditioning, upgraded 200 AMP electrical panel with ESA certification, and brand-new plumbing ensure optimal comfort and convenience. The exterior is equally impressive, boasting a newly asphalted driveway, shingles, gutters, and downspouts, as well as fully landscaped front and backyard spaces. Energy-efficient upgrades, including new windows and enhanced attic insulation, provide year-round comfort. Situated in a prime location, this elegant home is just steps from Yonge Street and top-rated schools, with quick access to Highway 404, GO Train, and GO Bus stations. It's also a short drive to Upper Canada Mall, the historic Main Street, and the picturesque Fairy Lake. Offering elegance, thoughtful craftsmanship, and unmatched convenience, this turnkey property is ready for discerning buyers seeking their dream home. OPEN HOUSES February 15 & 16 from 1:00 pm to 4:00 pm.
Inclusions: All Elf ,S/S Jen Air Appliances :Fridge, Gas Stove, Dish Washer, Built In Microwave and Oven , Wine Fridge, 2nd Fridge, 2nd Stove, 2nd Dish Washer In Basement , 2 Set Of Washer & Dryer , Window Coverings, Central AC, Garage Door Opener
