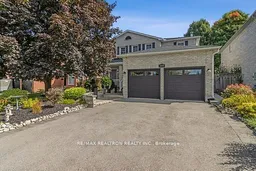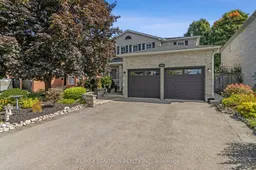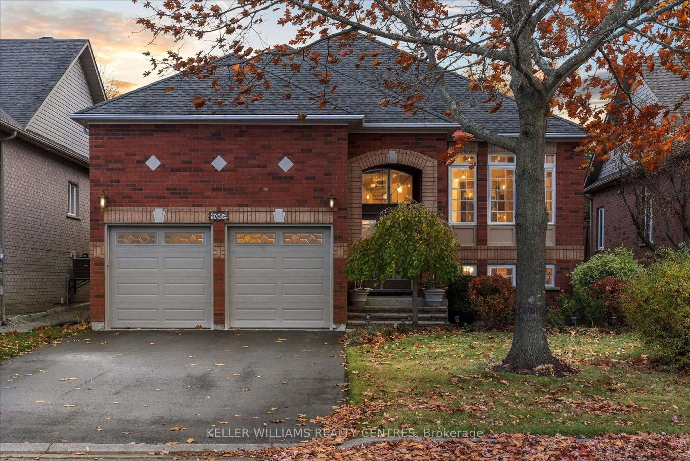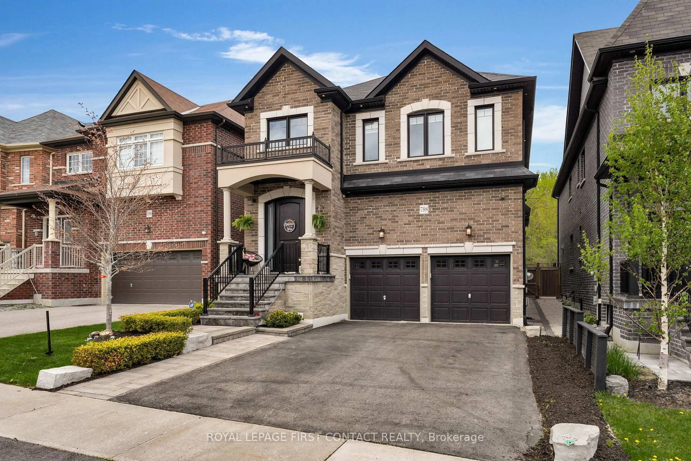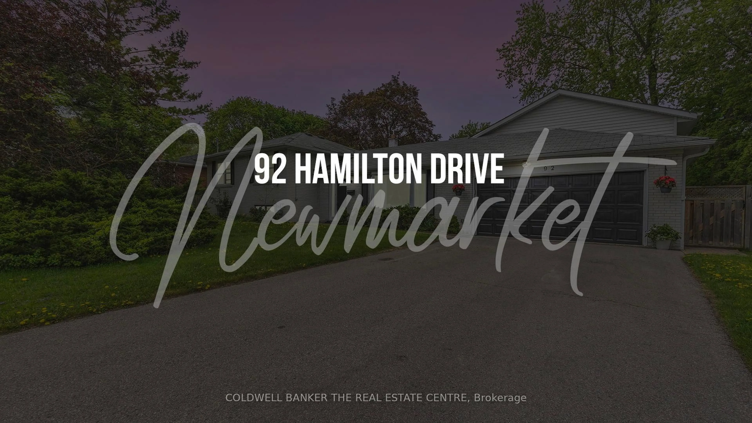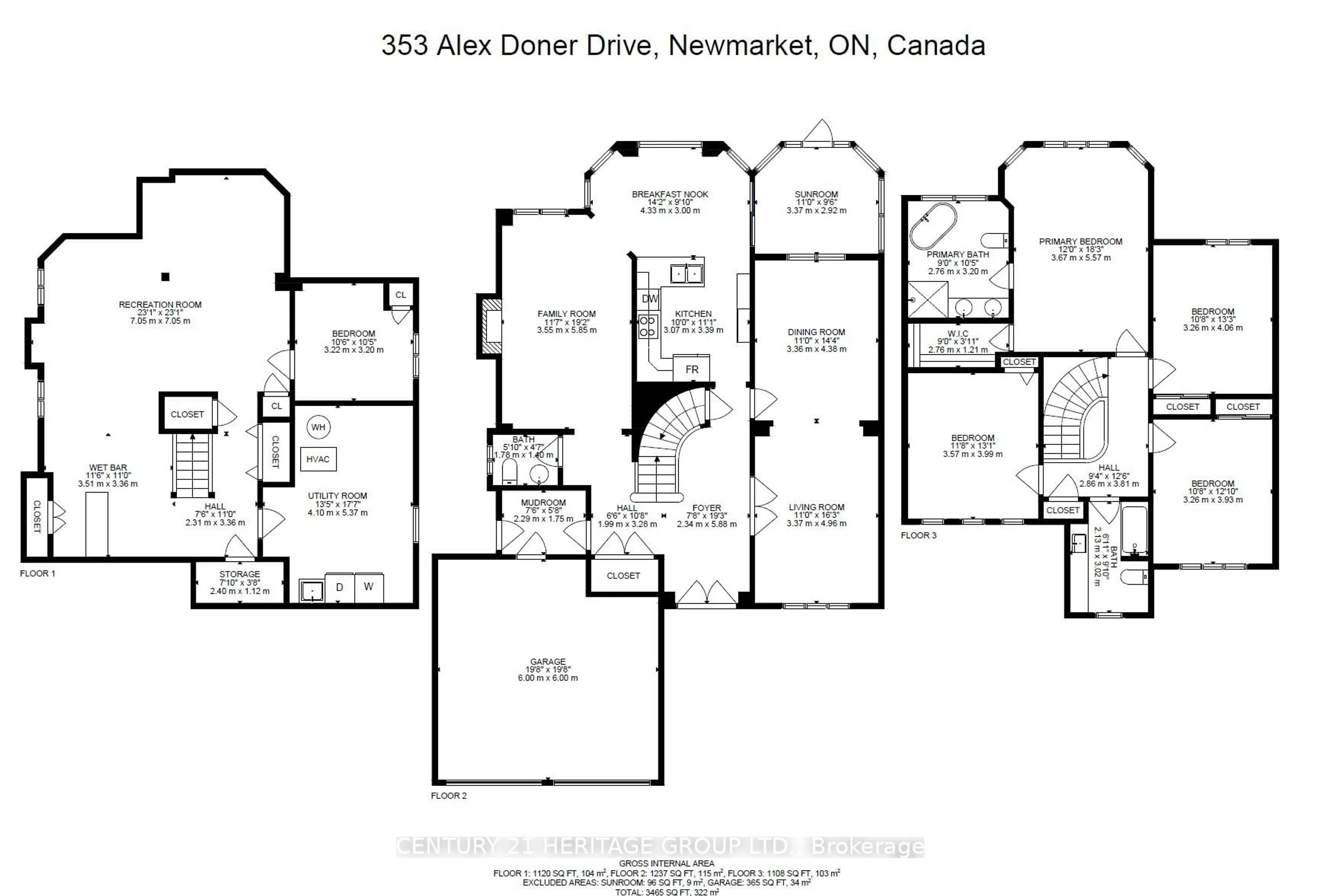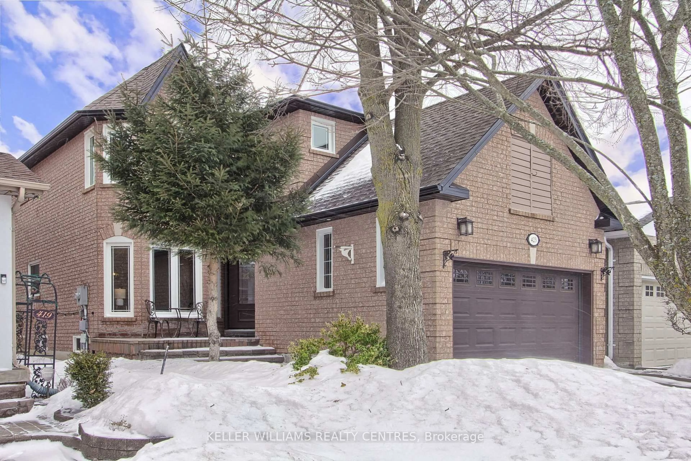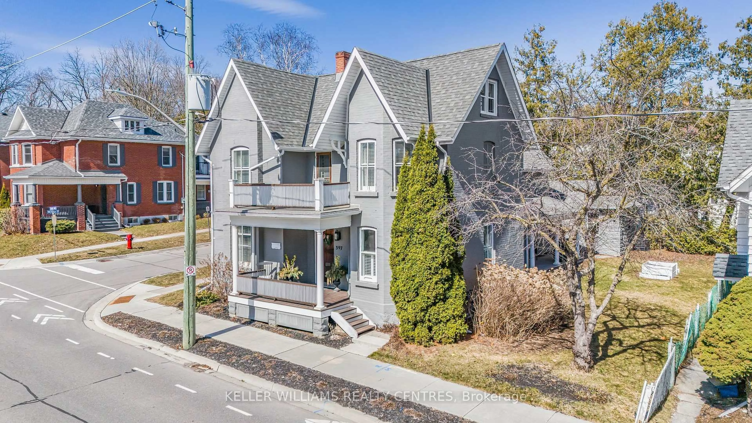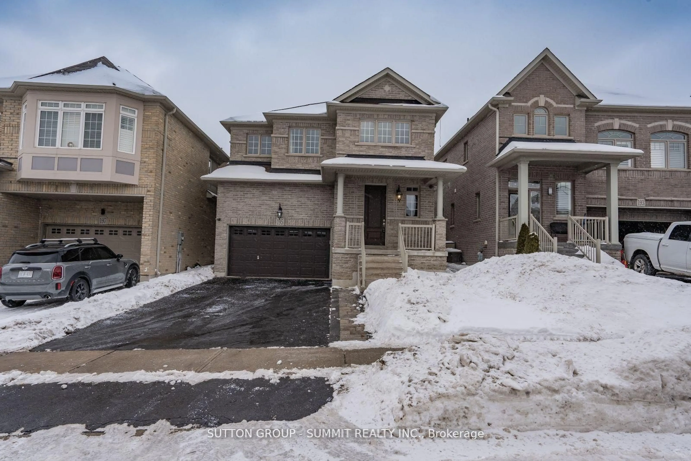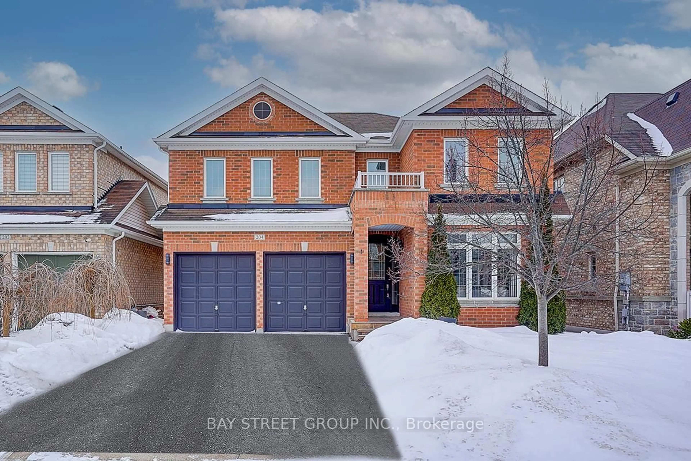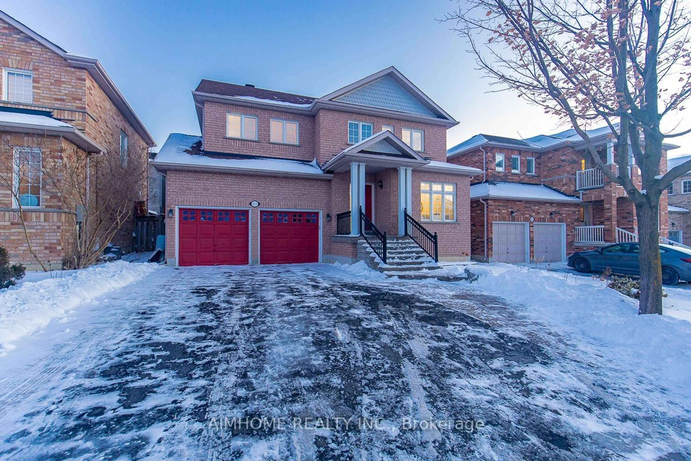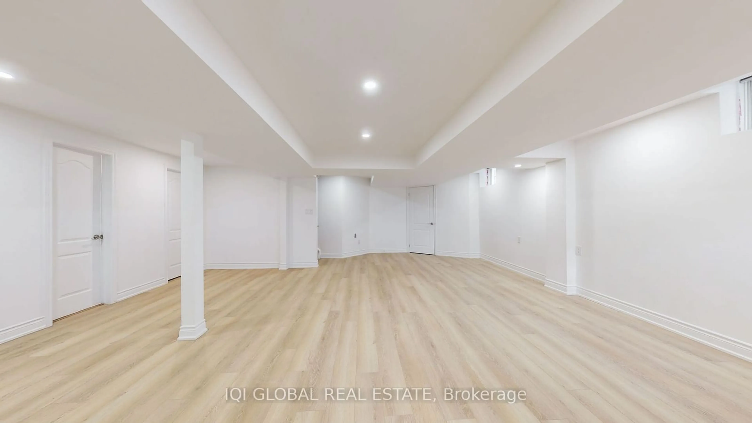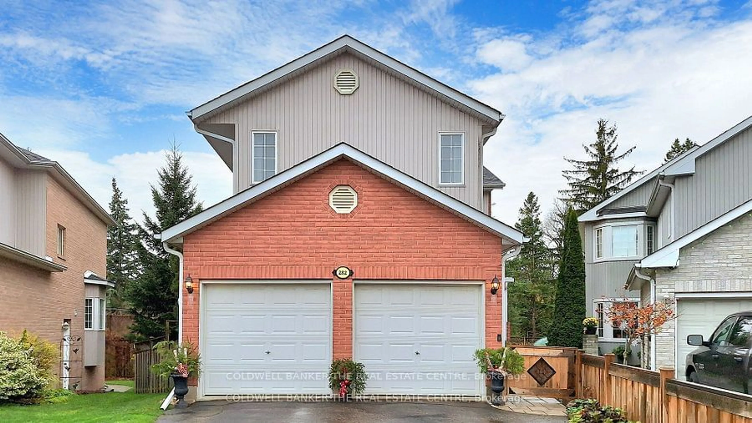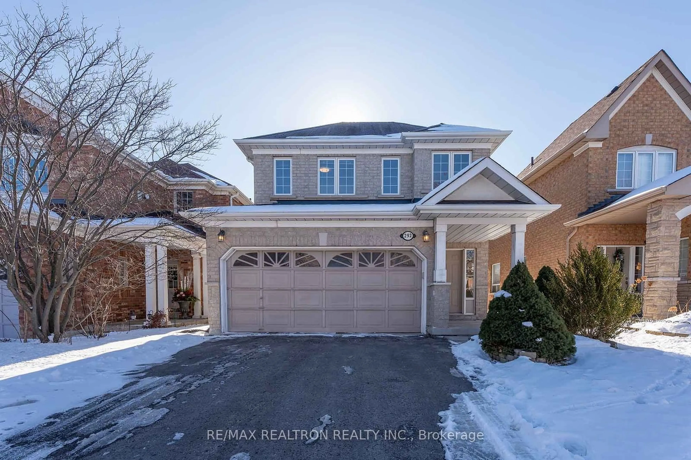Rare Opportunity To Own One Of Leslie Valley's Truly Coveted Homes. This Amazing Property Represents The Finest Comfort For Both Entertainers & Families Alike With Four Large Bedrooms, This Home Offers Over 4000 Square Feet Of Living Space Spread Throughout Three Luxurious Levels. Professionally Landscaped With Elegant Gardens, Hardscaped Walkways, And A Relaxing Front Patio. This Home Has Incredible Curb Appeal! Large Front Foyer Adorned With Decorative Columns & Open Staircase From Lower Level To The 2nd Floor. The Combined Living & Dining Room Has Crown Moulding & Decorative Columns. The Spacious Kitchen Has Newer Cabinets With Quartz Countertop & Breakfast Bar. Family & Friends Will Congregate In This Spacious Custom Designed Kitchen. Walk-Out From Kitchen To A Beautifully Landscaped Backyard With Covered Decking Dining Area And Above Ground Pool. Main Floor Family Room Offers A Cherry Wood Custom Built Diagonal Fireplace & Wall Unit. Primary Bedroom Has Plenty Of Space And A Sitting Area With A Stunning 4-Piece Ensuite (Separate Glass Shower) And A Spacious Walk-In Closet. Make This Stunning Bedroom Your Sanctuary. Three Additional Large Bedrooms With Wood Floors and Double Closet Doors. The Lower Level Comfortably Accommodates All The Party Needs. Gobsmacked Custom Built Fully Stocked Wet Bar Is Unmatched Anywhere. Recreation Room Has Custom Built-In Wall Unit. Full Size Billiard Table. No Detail Has Been Missed In Creating A Warm & Welcoming Entertainment Space That Echoes Style, Sophistication, And Grandeur. Perfect For Any Gathering Both Big and Small, This Large Family Home Is An Incredible Investment And Offers Exceptional Livability. It Will Not Last Long!! Property Offers Outdoor Relaxation And Entertainment. Close To Schools, Parks, GO & VIVA Transit , 404 Plaza And 404 Hwy.
Inclusions: Existing Double Door Stainless Steel Fridge, SS Stove, Built-In Dishwasher, Includes Front End Washer & Dryer. All Lighting Fixtures. All Window Coverings And Hardware. Custom Bar, Billard Table & Accessories.All Pool Accessories Included.
