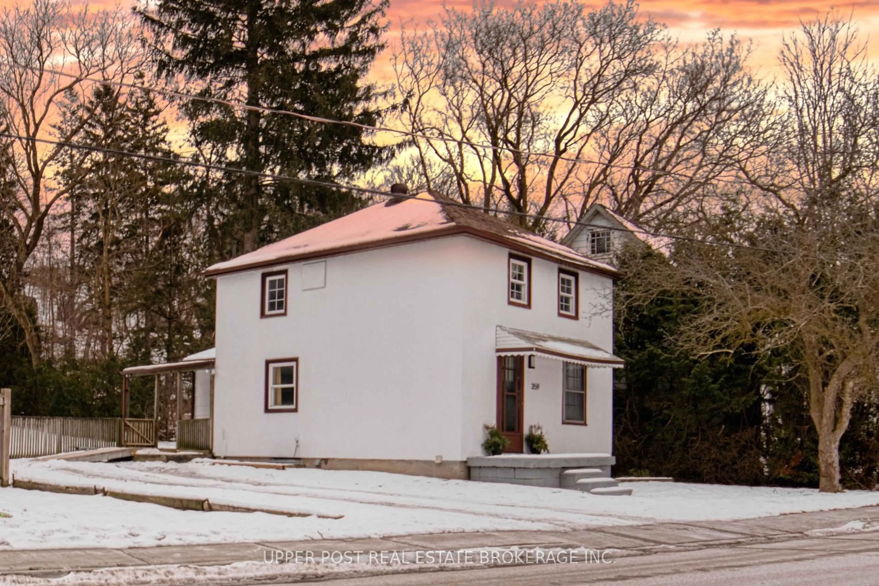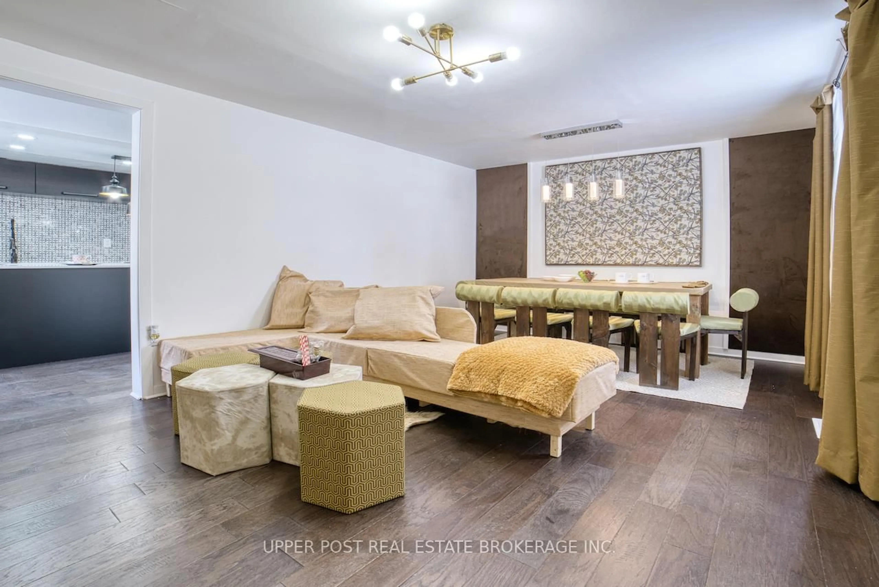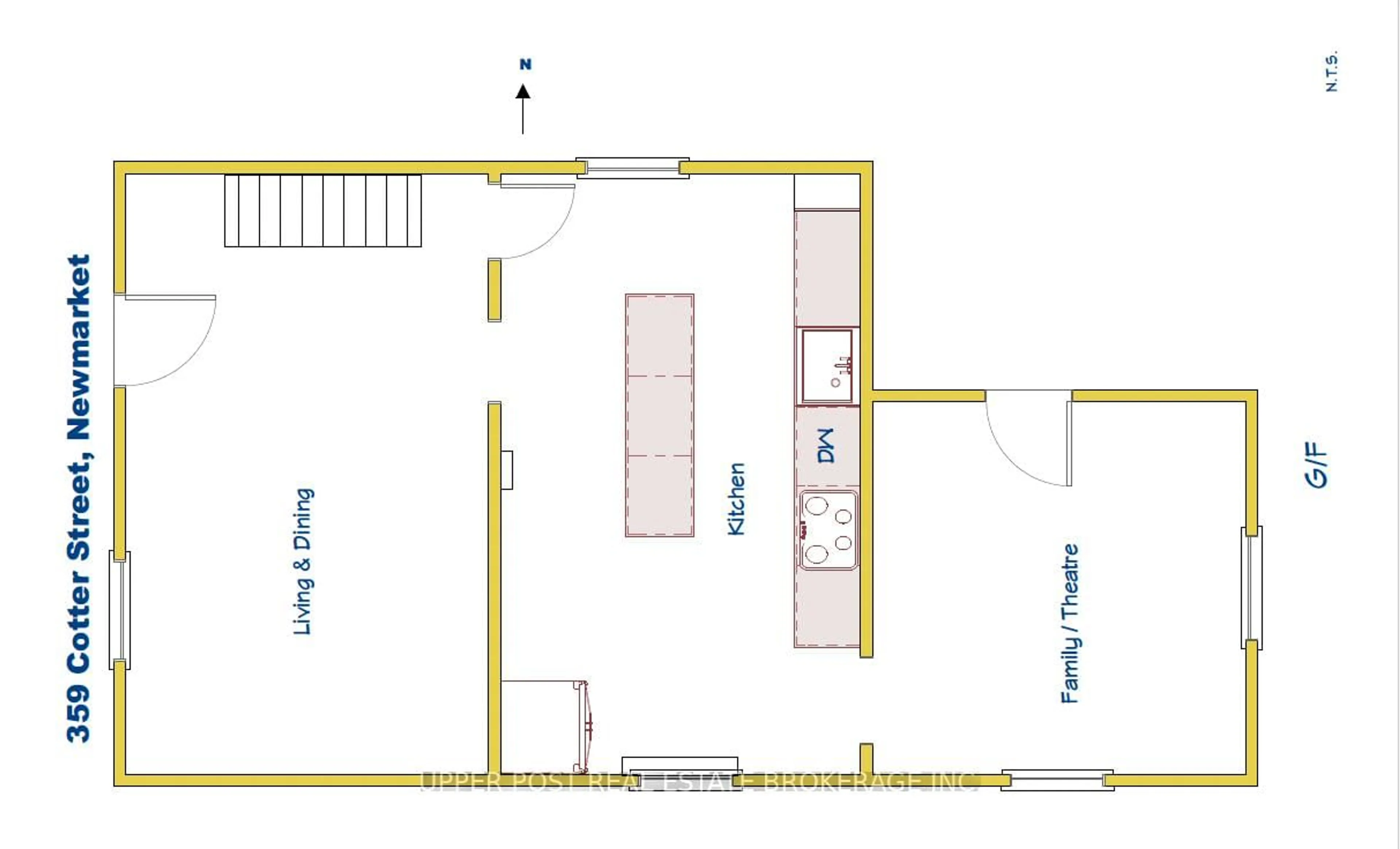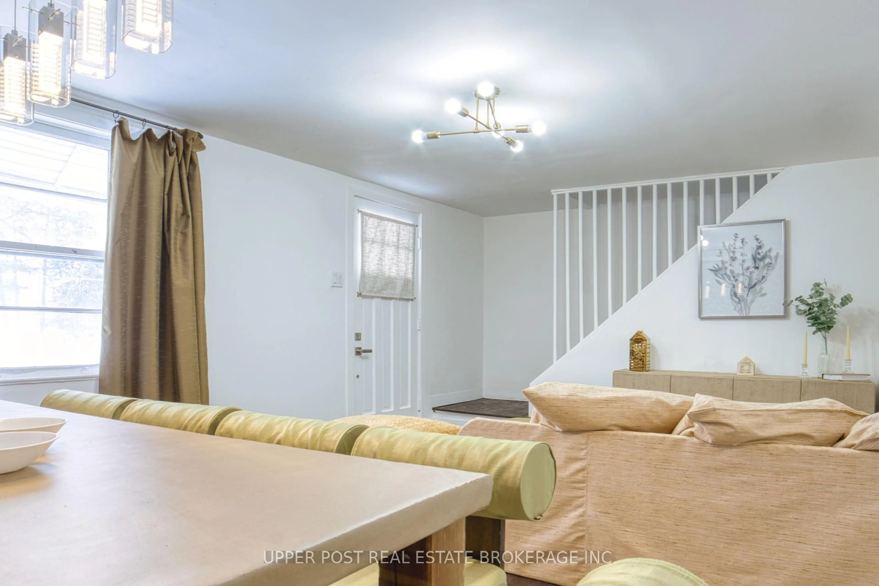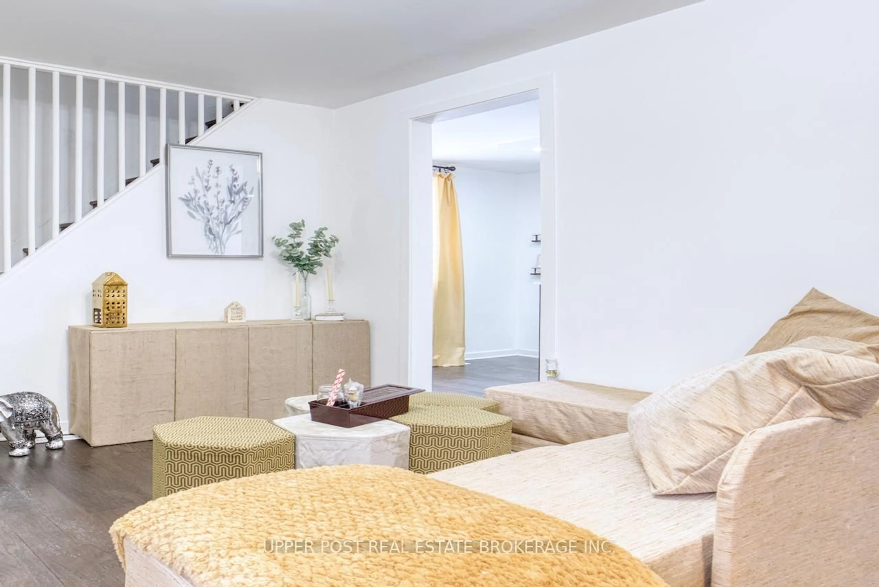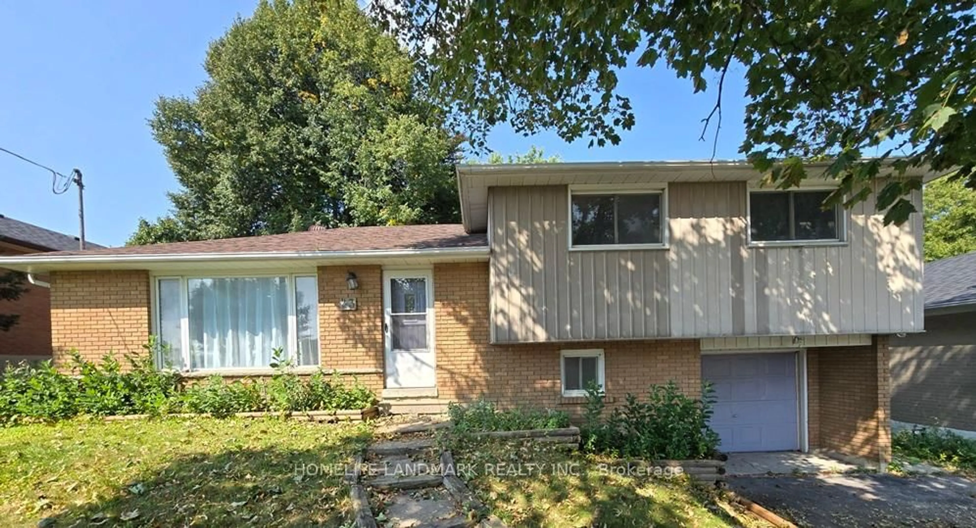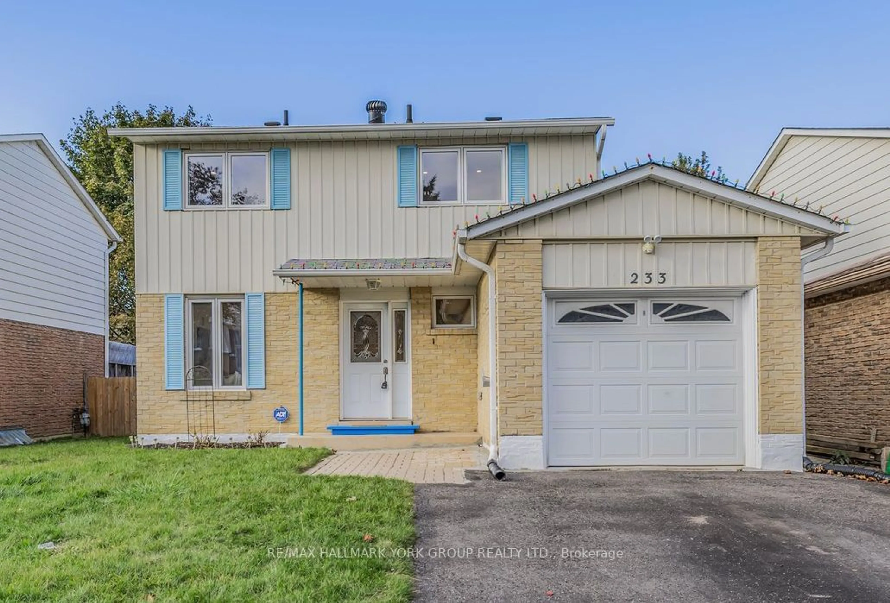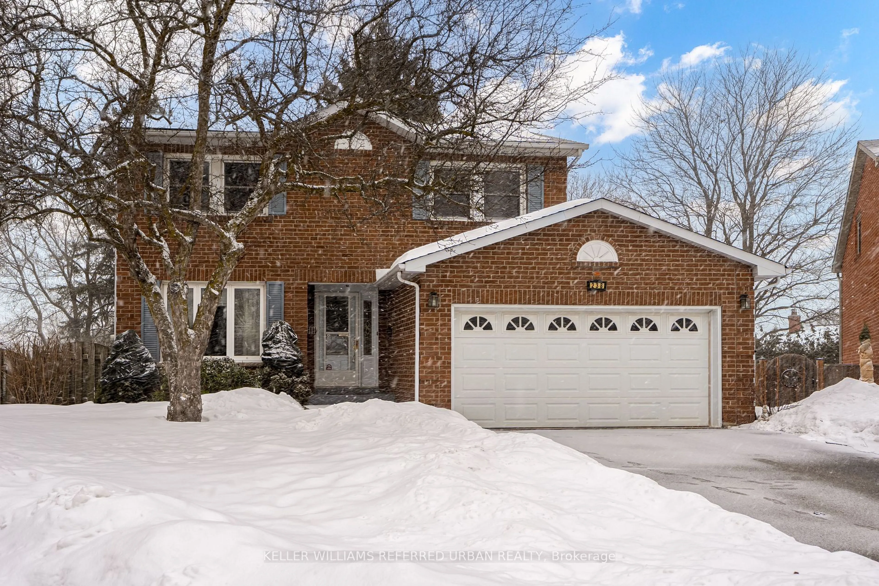Contact us about this property
Highlights
Estimated ValueThis is the price Wahi expects this property to sell for.
The calculation is powered by our Instant Home Value Estimate, which uses current market and property price trends to estimate your home’s value with a 90% accuracy rate.Not available
Price/Sqft-
Est. Mortgage$3,380/mo
Tax Amount (2024)$3,749/yr
Days On Market13 days
Description
Enjoy your morning coffee with the view of Fairy Lake Park! Newly renovated 2 Storey 3 bedrooms Detach House situated at Bayview and Mullock Drive. Minutes to major highway. Attention builder or first time home buyer. Don't miss this chance to own a detach house on around 10000 sq ft lot. (11.62, 76.16, 147.2, 50.20, 175.35 ft per Geowarehouse). There is new rebuilds in the area. This house features a spacious living and dining room. A huge kitchen with breakfast area. Features high end appliances. All new kitchen cabinets with soft-closing hinges. The kitchen can fit a regular size fridge and a potential banquette. Good size family room with separate entrance at the back. A large deck at the back. Driveway can park more than 4 cars. Super private with no front neighbor and far from your side and back neighbors. Close to major highway, shopping mall, grocery, Go Train station. **EXTRAS** Brand new electric stove with air fryer feature, brand new High end Fulgor Milano dishwasher. All custom window coverings. Duct Cleaning 2024. Central heat and a/c. Heat fuelled by propane with no monthly fix cost. Save $$ in warm weather. Or no extra cost to remove gas line for future rebuild. Move in condition. Offer anytime!
Upcoming Open House
Property Details
Interior
Features
Ground Floor
Living
5.87 x 3.46Kitchen
5.87 x 3.46Family
3.54 x 3.58Exterior
Features
Parking
Garage spaces -
Garage type -
Total parking spaces 4
Property History
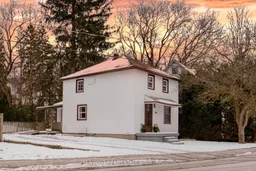 45
45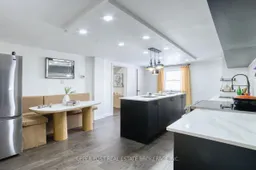
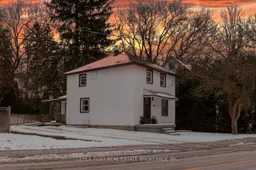
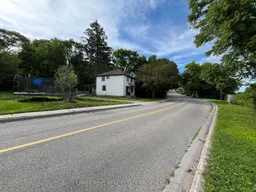
Get up to 1.0899999999999999% cashback when you buy your dream home with Wahi Cashback

A new way to buy a home that puts cash back in your pocket.
- Our in-house Realtors do more deals and bring that negotiating power into your corner
- We leverage technology to get you more insights, move faster and simplify the process
- Our digital business model means we pass the savings onto you, with up to 1.0899999999999999% cashback on the purchase of your home
