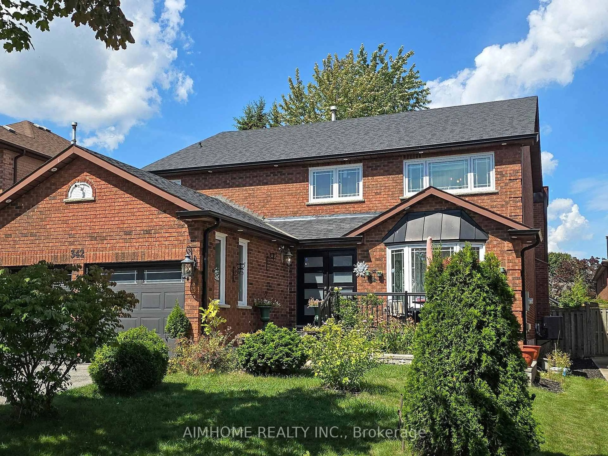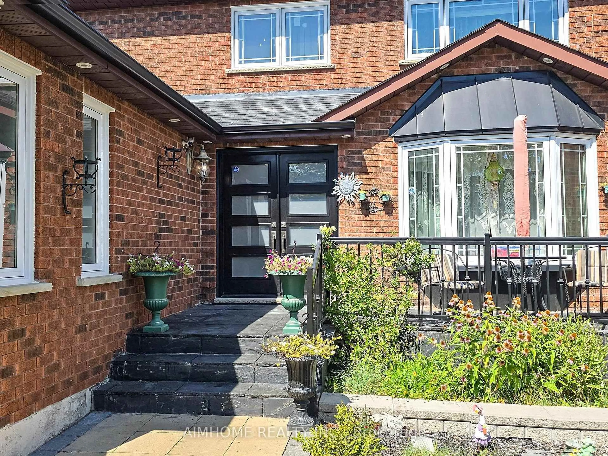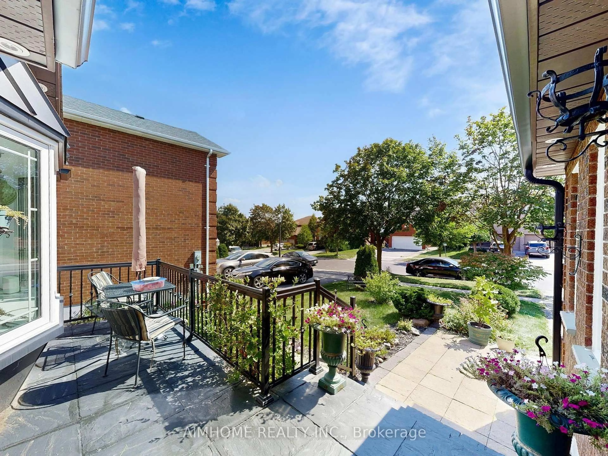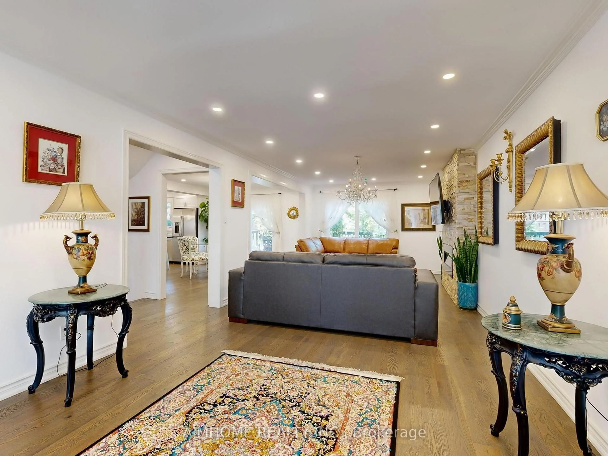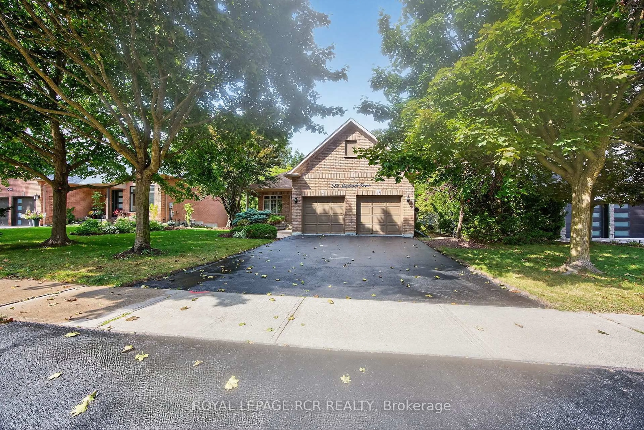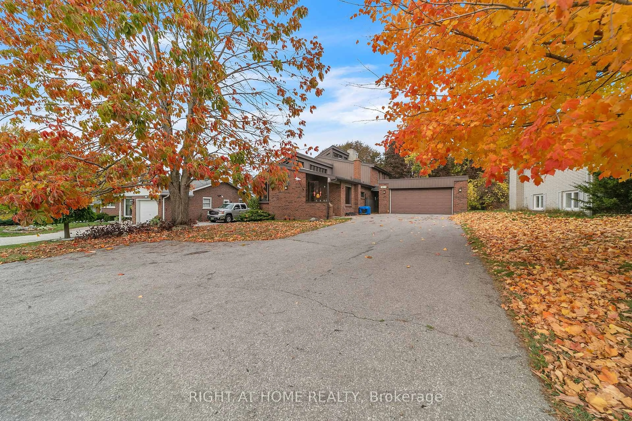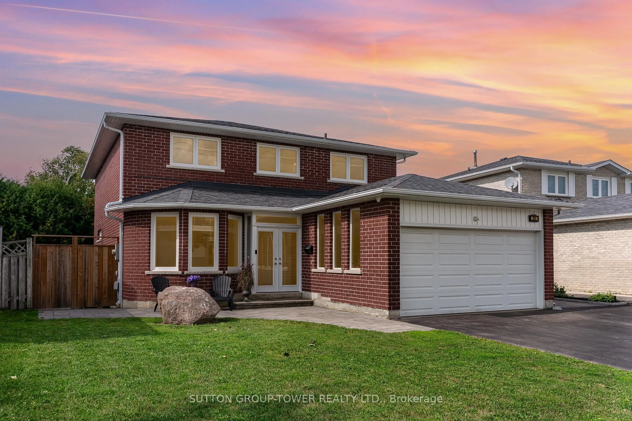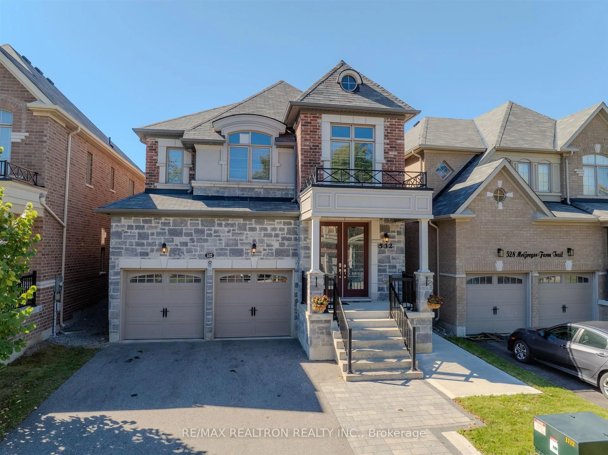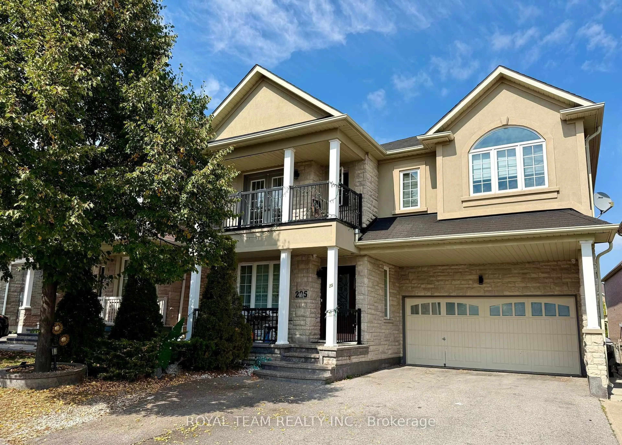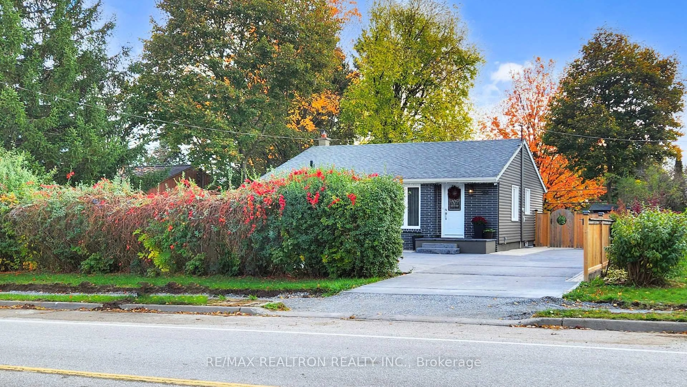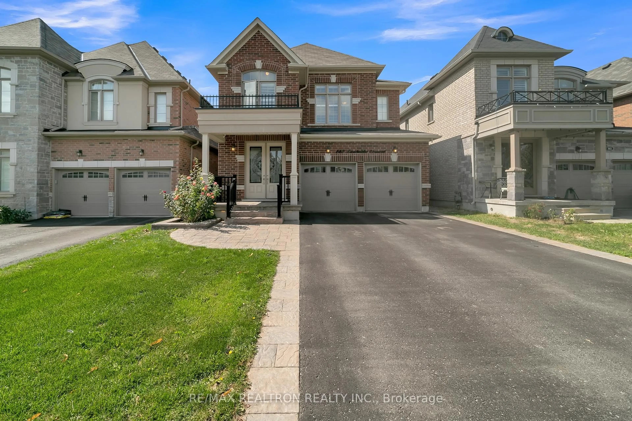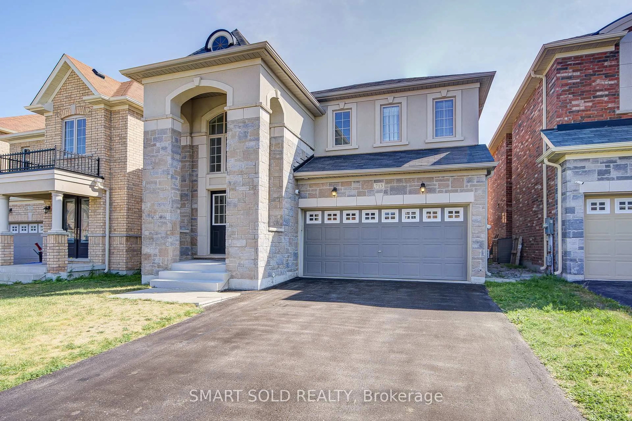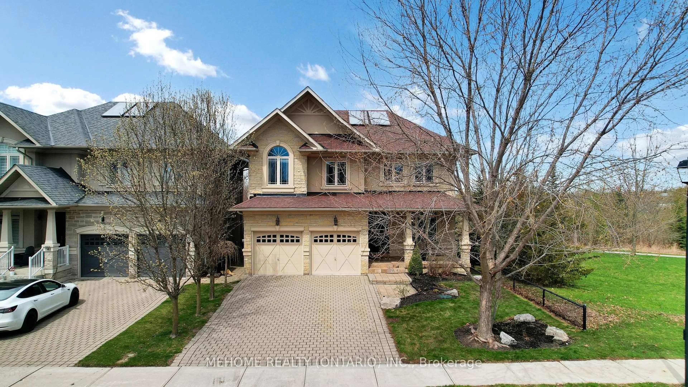342 Savage Rd, Newmarket, Ontario L3X 1S4
Contact us about this property
Highlights
Estimated valueThis is the price Wahi expects this property to sell for.
The calculation is powered by our Instant Home Value Estimate, which uses current market and property price trends to estimate your home’s value with a 90% accuracy rate.Not available
Price/Sqft$564/sqft
Monthly cost
Open Calculator
Description
Your Dream Home Awaits, Featuring Over 4300 Square Feet( 2847+1500 Sf Of Finished Basement) Impeccably Designed, Inviting Foyer, Kitchen W/Walkout To Deck And Lush Green Valleys, Wrought Iron Spindles( 2025), Stunning White Kitchen(2022) With Island,This Home Has Been Tastefully Renovated, Character And Lifestyle, Blending Elegance And ComfortThe Open Concept Layout And An Abundance Of Natural Light That Creates a Warm, New AC And Furnace (2025), Roof Shingles (2023) Hardwood Floors (2022) Most Windows (2022) Basement Entrance (2022) Stairway(2022) New Appliances (2022) Entrance Door (2022) Basement (2022) Central Vac, alarm, Kitchen Water Filtration (2022)
Property Details
Interior
Features
Main Floor
Living
12.9 x 4.0Combined W/Family / hardwood floor
Family
12.9 x 4.0Electric Fireplace / Combined W/Living / hardwood floor
Kitchen
7.2 x 4.5Centre Island / W/O To Deck
Dining
4.4 x 3.7Hardwood Floor
Exterior
Features
Parking
Garage spaces 2
Garage type Attached
Other parking spaces 3
Total parking spaces 5
Property History
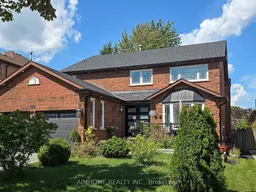 41
41
