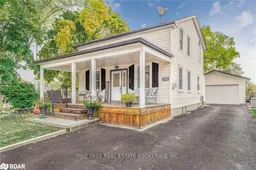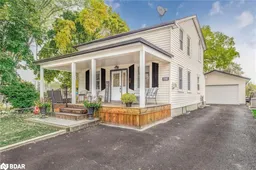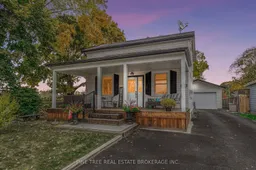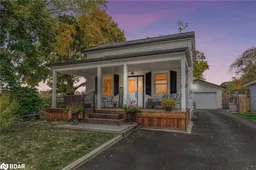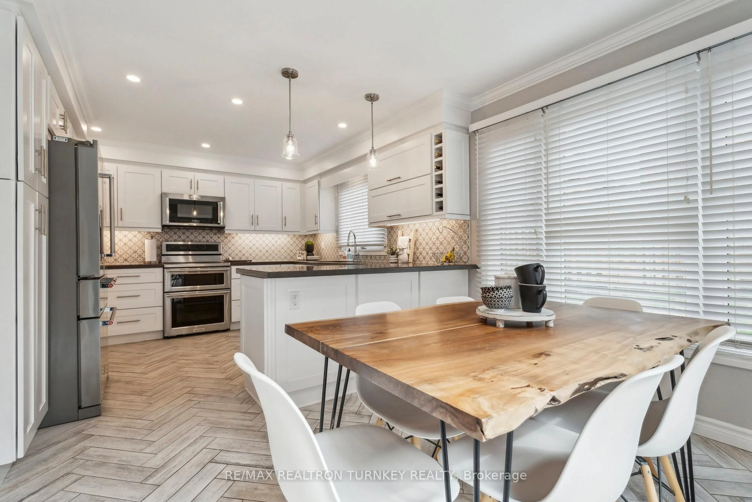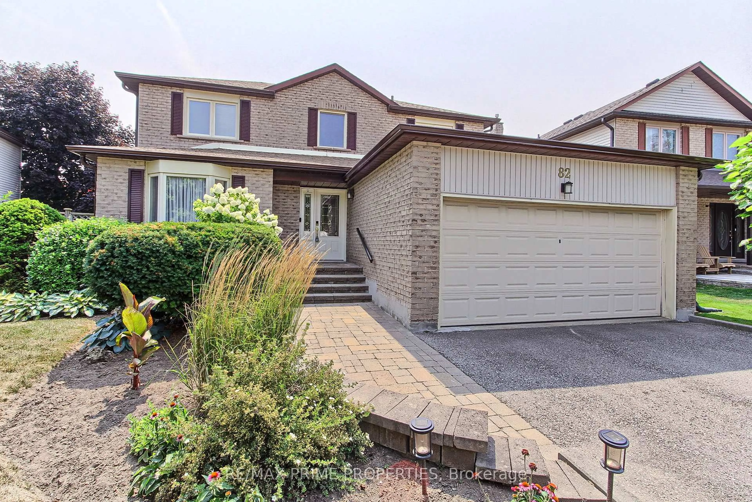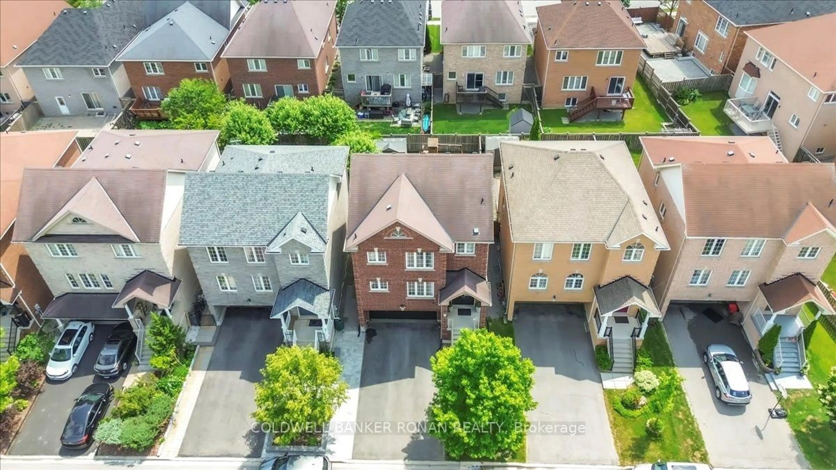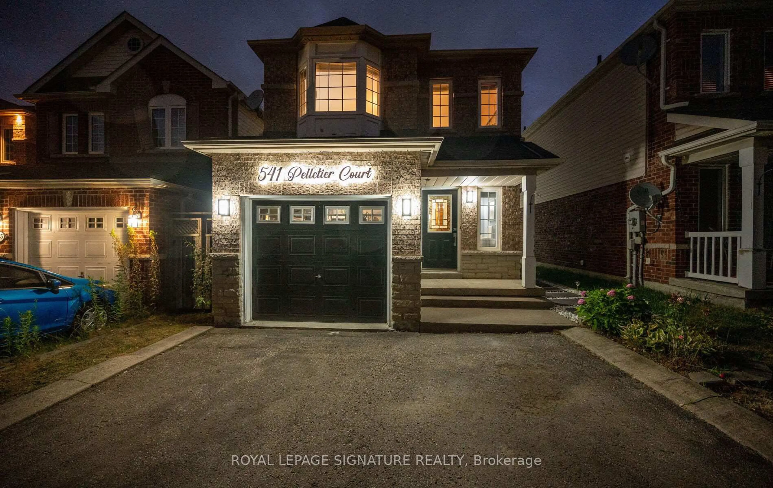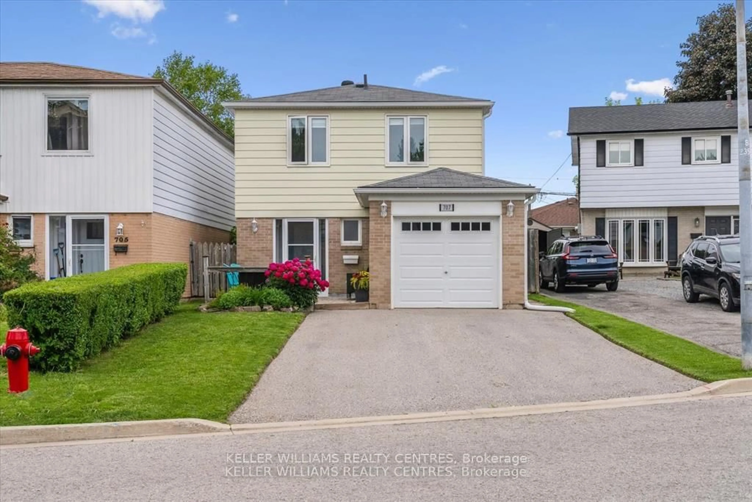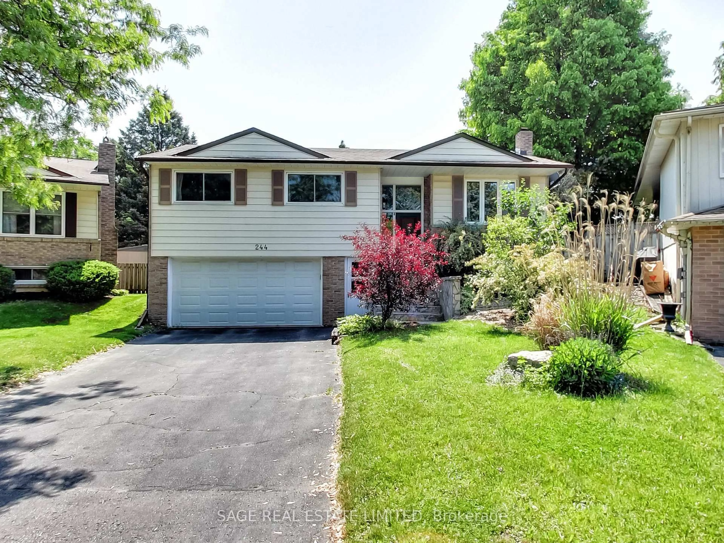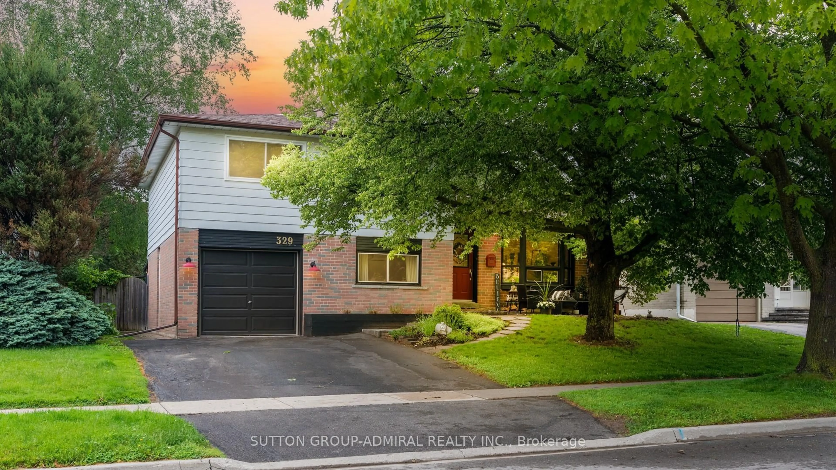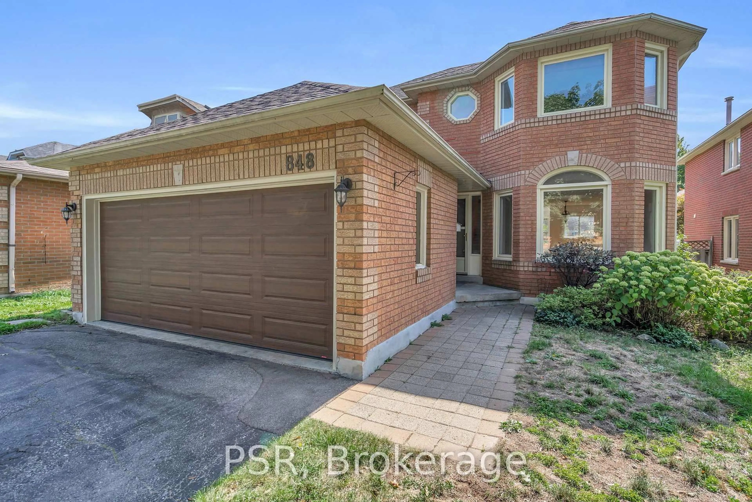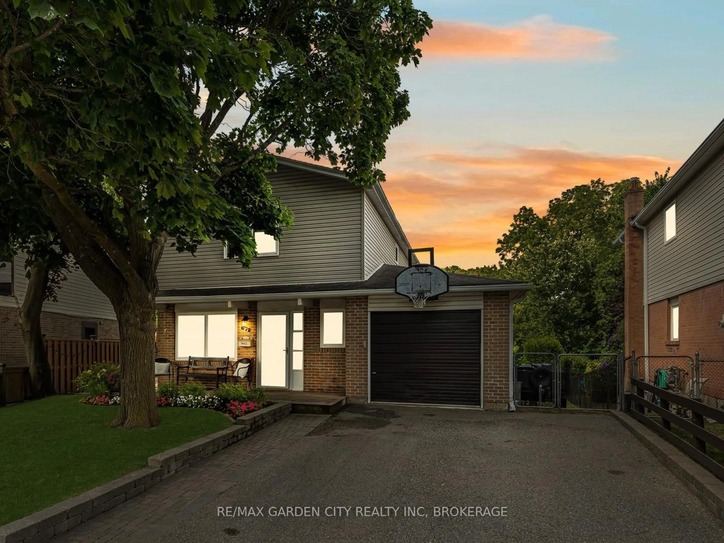Welcome to this charming, upgraded 1.5-storey, nestled in the heart of Newmarket. The inviting covered front porch is perfect for morning coffee or relaxing with a book. Inside, you'll find 3+1 spacious bedrooms and two well-appointed bathrooms, ideal for family living. The main floor family room features a cozy gas fireplace-perfect for relaxing evenings or gathering with loved ones, a tucked away office in the foyer plus an open concept kitchen and separate dining adorn the main floor. The primary bedroom offers a second gas fireplace for added warmth - an elegant touch that makes this home feel like a true retreat, with another 2 spacious beds and a modern 3pc bath on this second floor. The lower level has a 4th bedroom and a 2nd family room, laundry room and rough in. A private backyard with no rear neighbours, providing plenty of space to entertain and enjoy or room for your future pool. An Amazing NEW Fully Detached 20x38 Tandem Heated Garage with two bay doors offering incredible versatility - ideal for car enthusiasts, storage, or a workshop. Located within walking distance to Newmarket's charming Main Street, easy access to local shops, dining, and entertainment. Steps to great schools, parks and all amenities. Minutes to 400, 404, Yonge and the GO. This move-in-ready gem is a must-see for anyone looking for a perfect blend of comfort, privacy, and location!
Inclusions: Built-in Microwave, Dishwasher, Dryer, Garage Door Opener, Hot Water Tank Owned, Refrigerator, Gas Stove, Washer, All Existing Window Coverings, Garage heater, All Existing light fixtures
